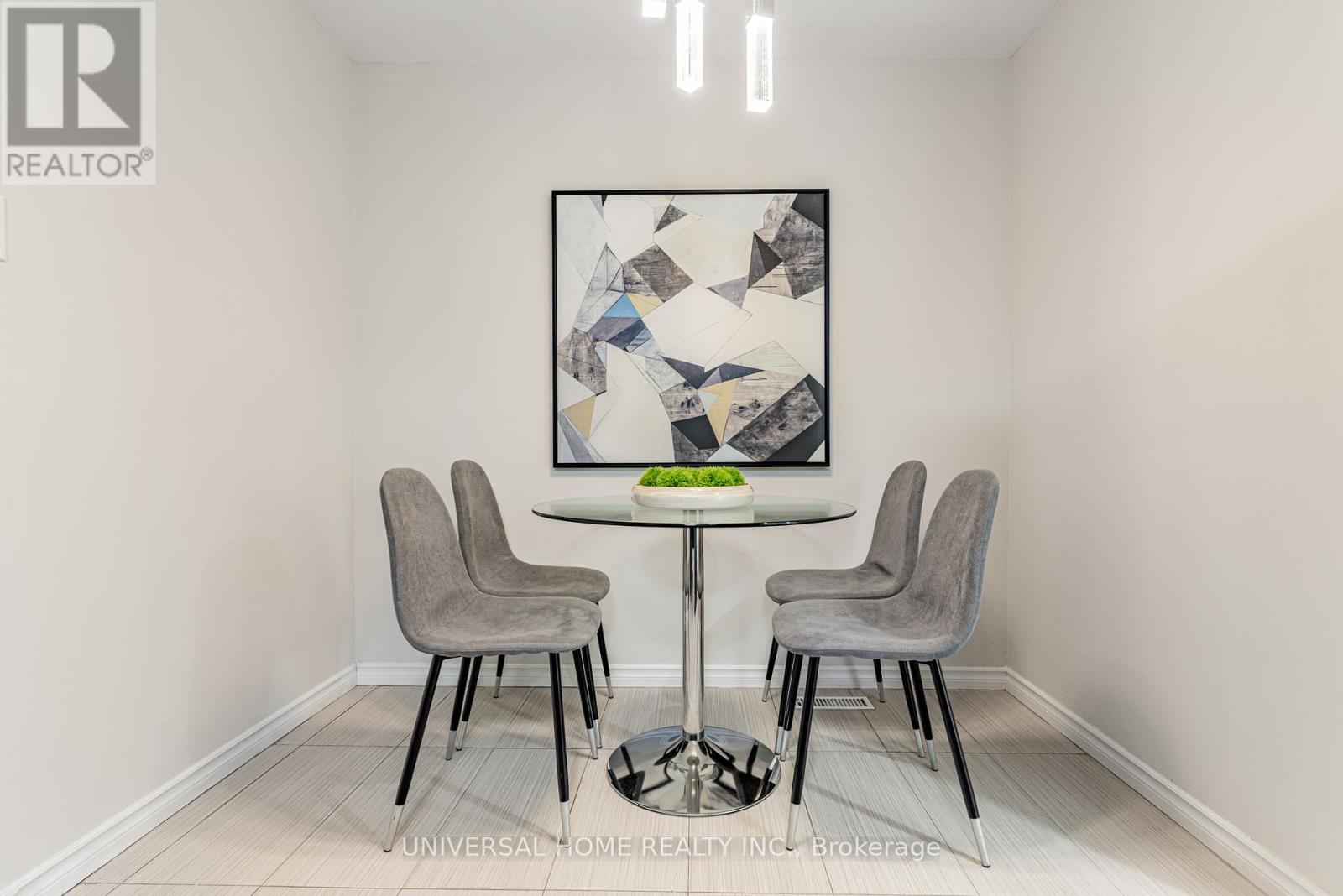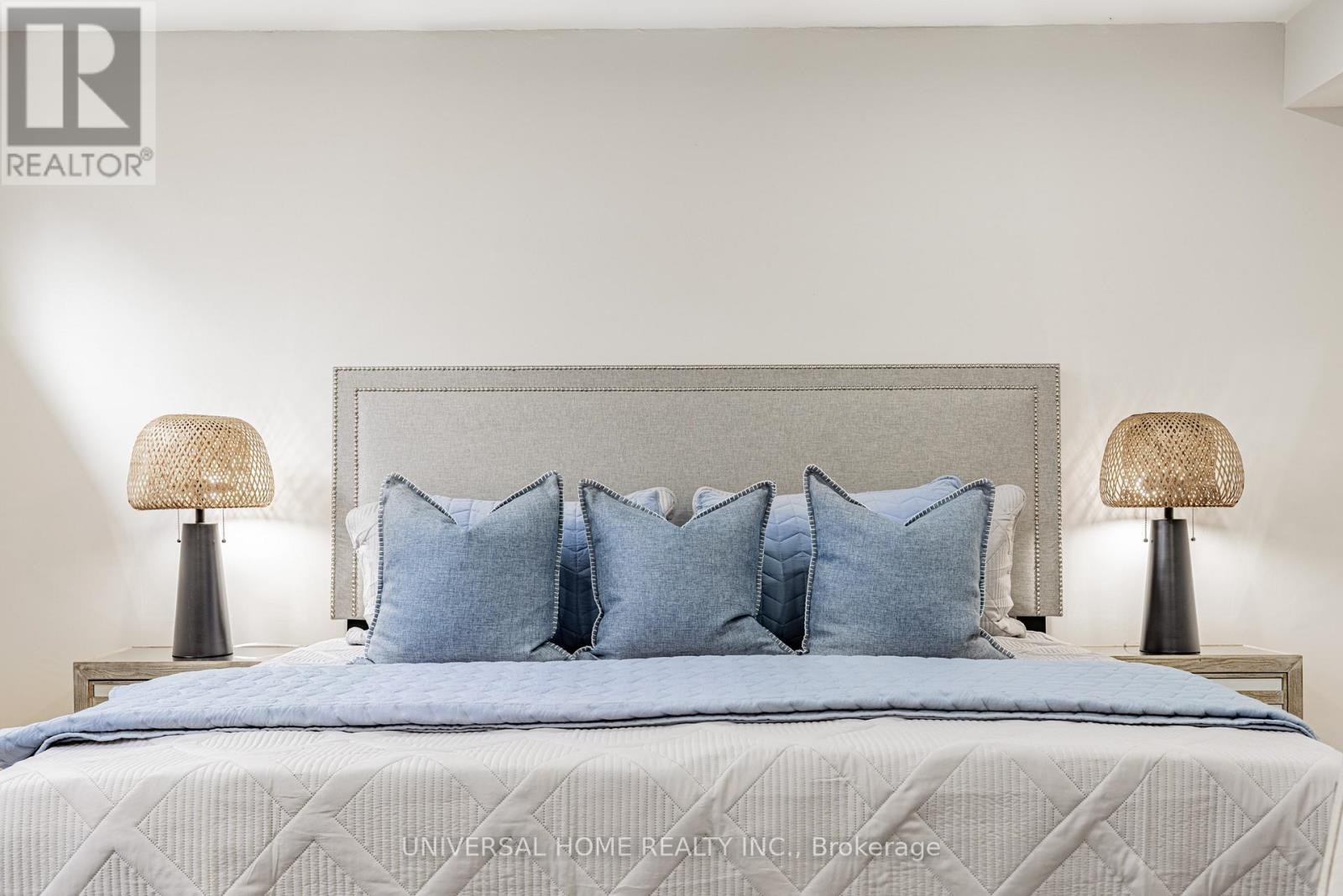315 Willowdale Avenue Toronto, Ontario M2N 5A1
$1,388,000
Welcome to 315 Willowdale Ave, stunning renovated,move-in-ready home Nestled in the heart of the highly sought-after Willowdale East community. This Solid 3 Bedroom Brick Bungalow sits on an impressive 42 x 146 ft lot, combination of charm, space, and potential. The main floor features a spacious and functional layout with rich hardwood floors, large sun-filled windows, and a tastefully updated kitchen complete with stainless steel appliances, granite countertops, and ample cabinetry ideas for family living and entertaining. All three main-floor bedrooms are generously sized.The fully finished basement offers additional living space with two extra bedrooms, a full bathroom, and a separate side entrance making it ideal for extended family, a home office setup, or easy conversion into a 2-bedroom basement rental unit, presenting an excellent opportunity for supplemental income. The expansive backyard is a private retreat, complete with an oversized deck perfect for outdoor dining, entertaining, or simply relaxing.Located within the boundaries of top-ranking Hollywood Public School and Earl Haig Secondary School, this home offers exceptional convenience just a short walk to the TTC Subway Station, close proximity to Bayview Village Shopping Centre, restaurants, parks, and community amenities, with easy access to Highway 401. Surrounded by luxury custom-built homes, the wide and deep lot also offers outstanding future redevelopment potential. Move In & Enjoy, Renovate To Taste, Rent Out Or Build. (id:61852)
Property Details
| MLS® Number | C12137568 |
| Property Type | Single Family |
| Neigbourhood | East Willowdale |
| Community Name | Willowdale East |
| AmenitiesNearBy | Park, Place Of Worship, Public Transit, Schools |
| Features | Carpet Free |
| ParkingSpaceTotal | 3 |
Building
| BathroomTotal | 2 |
| BedroomsAboveGround | 3 |
| BedroomsBelowGround | 2 |
| BedroomsTotal | 5 |
| Age | 51 To 99 Years |
| Appliances | Garage Door Opener Remote(s), Dishwasher, Dryer, Stove, Washer, Refrigerator |
| ArchitecturalStyle | Bungalow |
| BasementFeatures | Separate Entrance |
| BasementType | N/a |
| ConstructionStyleAttachment | Detached |
| CoolingType | Central Air Conditioning |
| ExteriorFinish | Brick |
| FlooringType | Hardwood, Laminate, Ceramic |
| FoundationType | Concrete |
| HeatingFuel | Natural Gas |
| HeatingType | Forced Air |
| StoriesTotal | 1 |
| SizeInterior | 1100 - 1500 Sqft |
| Type | House |
| UtilityWater | Municipal Water |
Parking
| Attached Garage | |
| Garage |
Land
| Acreage | No |
| LandAmenities | Park, Place Of Worship, Public Transit, Schools |
| Sewer | Sanitary Sewer |
| SizeDepth | 146 Ft |
| SizeFrontage | 42 Ft |
| SizeIrregular | 42 X 146 Ft |
| SizeTotalText | 42 X 146 Ft |
| ZoningDescription | Res |
Rooms
| Level | Type | Length | Width | Dimensions |
|---|---|---|---|---|
| Basement | Bedroom 2 | 4.06 m | 6.5 m | 4.06 m x 6.5 m |
| Basement | Recreational, Games Room | 6.22 m | 3.6 m | 6.22 m x 3.6 m |
| Basement | Living Room | 5.95 m | 3.57 m | 5.95 m x 3.57 m |
| Basement | Bedroom | 2.31 m | 3.46 m | 2.31 m x 3.46 m |
| Ground Level | Living Room | 4.334 m | 4.41 m | 4.334 m x 4.41 m |
| Ground Level | Dining Room | 2.45 m | 3.29 m | 2.45 m x 3.29 m |
| Ground Level | Kitchen | 2.52 m | 5.04 m | 2.52 m x 5.04 m |
| Ground Level | Eating Area | 2.52 m | 5.04 m | 2.52 m x 5.04 m |
| Ground Level | Bedroom | 3.95 m | 3.5 m | 3.95 m x 3.5 m |
| Ground Level | Bedroom 2 | 3.61 m | 2.9 m | 3.61 m x 2.9 m |
| Ground Level | Bedroom 3 | 3.49 m | 2.8 m | 3.49 m x 2.8 m |
Utilities
| Cable | Installed |
| Sewer | Installed |
Interested?
Contact us for more information
Gary Chan
Salesperson
8300 Woodbine Ave Unit 100z
Markham, Ontario L3R 9Y7
Nicole Lin
Salesperson
15 Lesmill Rd Unit 1
Toronto, Ontario M3B 2T3





























