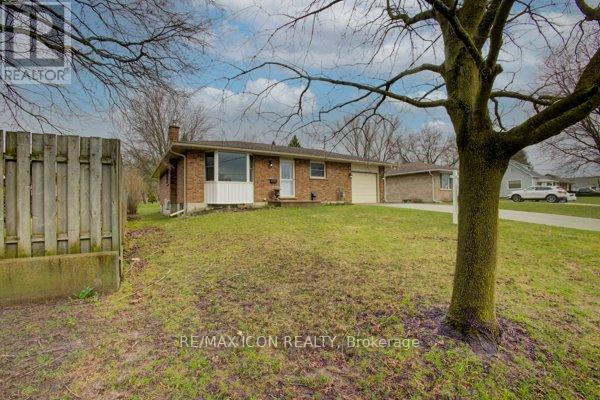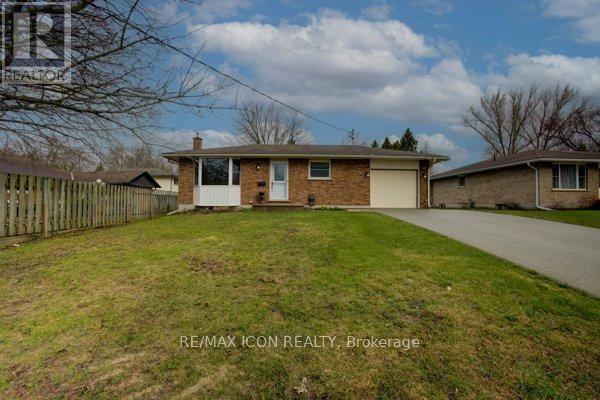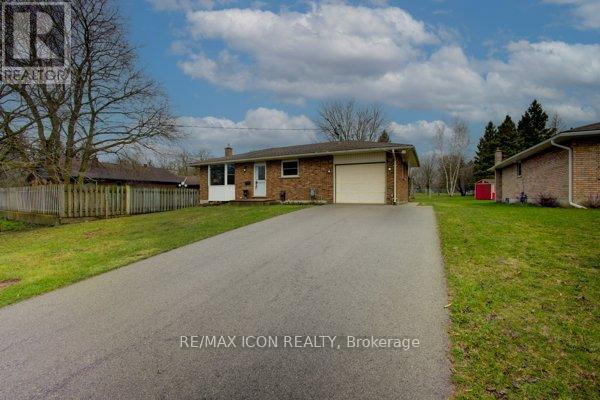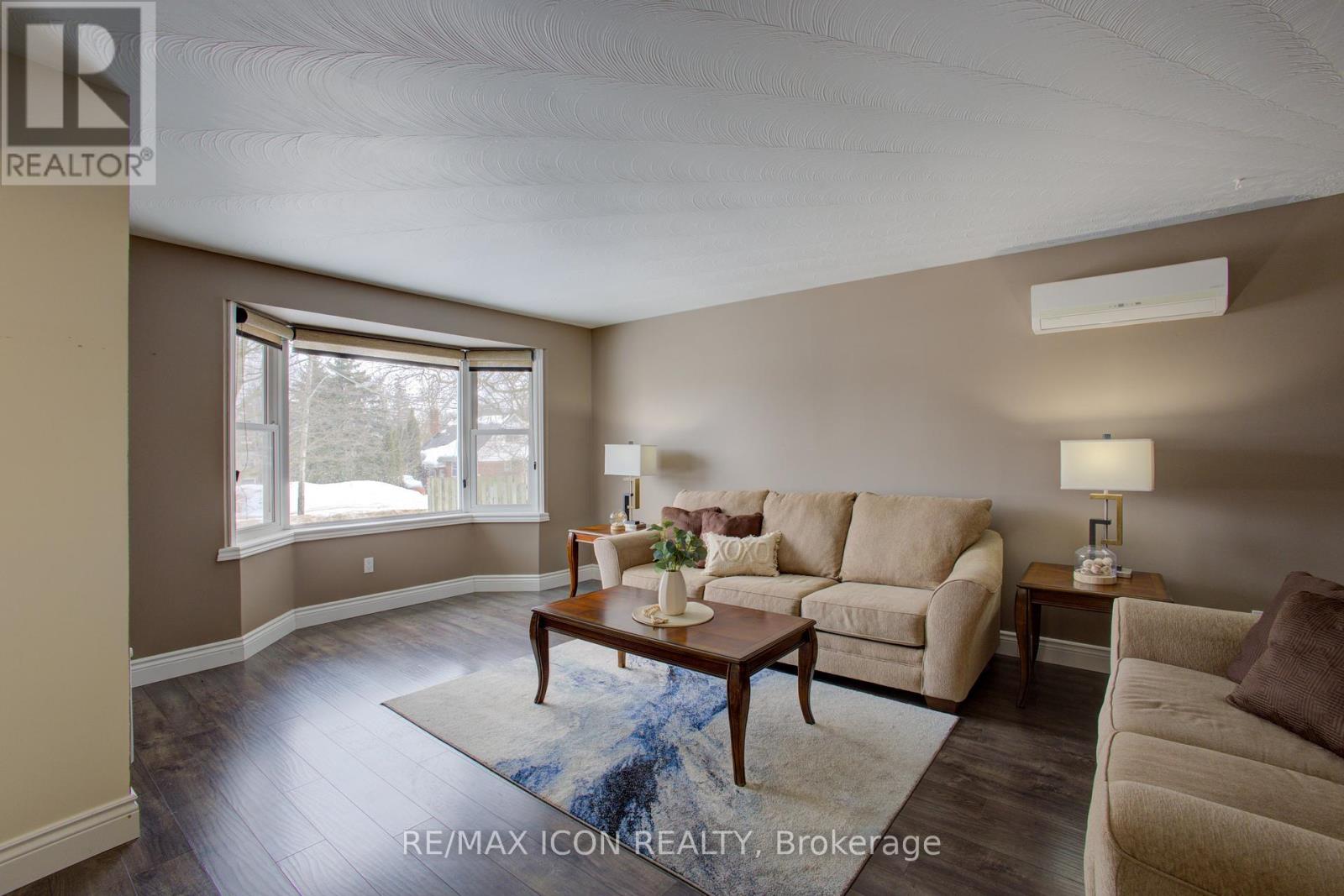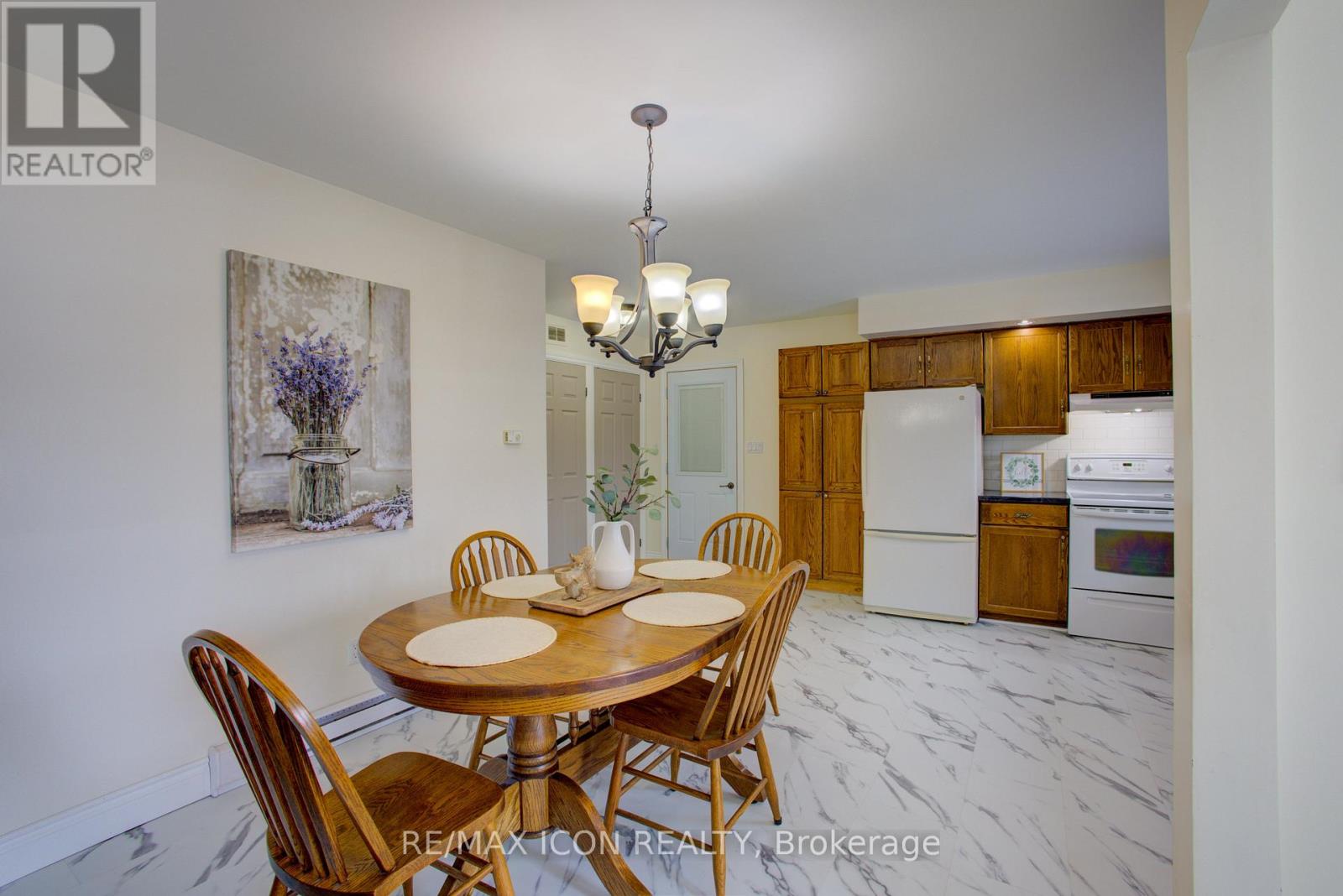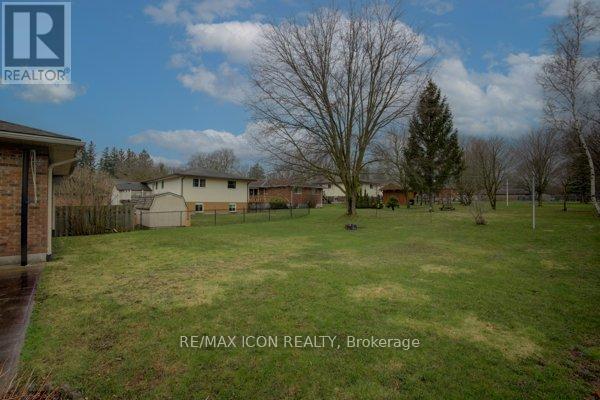315 Birmingham Street E Wellington North, Ontario N0G 2L2
$635,000
Discover the comfort and charm of this well-maintained 3+2 bedroom, 2-bath brick bungalow, ideally located in the desirable community of Mount Forest - just minutes from downtown, schools, parks, and the hospital. Set on a generous lot, this home offers both curb appeal and functionality, featuring a fully replaced asphalt driveway (2023), seamless eavestroughs, and a welcoming front entry with an updated door (2019).Step into a bright and inviting main floor where natural light flows through updated windows (2017) and modern flooring (2019). The spacious living and dining areas lead to a timeless kitchen with solid wood cabinetry, a subway tile backsplash, and plenty of storage. Three well-sized bedrooms and a stylishly renovated 4-piece bath (2019) with a glass shower and contemporary tile complete the main level, along with the convenience of main floor laundry. The fully finished lower level extends your living space with two additional bedrooms - perfect for guests, a home office, or hobbies - a cozy rec room with gas stove, a second laundry area, and ample storage. Step outside to enjoy your private backyard retreat, complete with a 12' x 12' gazebo (with netting, curtains, and solar lighting), and a low-maintenance concrete patio for effortless outdoor living. Additional Highlights:200 AMP electrical panel - Ductless A/C and heat pump system - New garage man door (2019) with interior and exterior access - Water softener (approx. 5 years old)Move-in ready and thoughtfully updated, this bungalow offers the perfect blend of modern comfort, outdoor enjoyment, and small-town charm. (id:61852)
Property Details
| MLS® Number | X12191580 |
| Property Type | Single Family |
| Community Name | Mount Forest |
| AmenitiesNearBy | Park, Place Of Worship, Schools |
| EquipmentType | Water Heater - Gas |
| ParkingSpaceTotal | 5 |
| RentalEquipmentType | Water Heater - Gas |
Building
| BathroomTotal | 2 |
| BedroomsAboveGround | 3 |
| BedroomsBelowGround | 2 |
| BedroomsTotal | 5 |
| Age | 31 To 50 Years |
| Amenities | Fireplace(s) |
| Appliances | Garage Door Opener Remote(s), Central Vacuum, Water Softener, Dishwasher, Dryer, Hood Fan, Stove, Washer, Refrigerator |
| ArchitecturalStyle | Bungalow |
| BasementDevelopment | Finished |
| BasementType | Full (finished) |
| CeilingType | Suspended Ceiling |
| ConstructionStyleAttachment | Detached |
| CoolingType | Air Exchanger |
| ExteriorFinish | Brick Facing, Vinyl Siding |
| FireProtection | Smoke Detectors |
| FireplacePresent | Yes |
| FireplaceTotal | 1 |
| FoundationType | Poured Concrete |
| HeatingFuel | Electric |
| HeatingType | Heat Pump |
| StoriesTotal | 1 |
| SizeInterior | 1100 - 1500 Sqft |
| Type | House |
| UtilityWater | Municipal Water |
Parking
| Attached Garage | |
| Garage |
Land
| Acreage | No |
| LandAmenities | Park, Place Of Worship, Schools |
| Sewer | Sanitary Sewer |
| SizeDepth | 139 Ft ,10 In |
| SizeFrontage | 60 Ft ,1 In |
| SizeIrregular | 60.1 X 139.9 Ft |
| SizeTotalText | 60.1 X 139.9 Ft|under 1/2 Acre |
| ZoningDescription | R2 |
Rooms
| Level | Type | Length | Width | Dimensions |
|---|---|---|---|---|
| Basement | Bathroom | 3.37 m | 1.6 m | 3.37 m x 1.6 m |
| Basement | Utility Room | 2.01 m | 6.55 m | 2.01 m x 6.55 m |
| Basement | Bedroom 4 | 3.38 m | 4.79 m | 3.38 m x 4.79 m |
| Basement | Bedroom 5 | 3.35 m | 3.56 m | 3.35 m x 3.56 m |
| Basement | Recreational, Games Room | 7.02 m | 8.41 m | 7.02 m x 8.41 m |
| Main Level | Living Room | 4.08 m | 5.87 m | 4.08 m x 5.87 m |
| Main Level | Kitchen | 3.59 m | 5.59 m | 3.59 m x 5.59 m |
| Main Level | Dining Room | 2.58 m | 2.88 m | 2.58 m x 2.88 m |
| Main Level | Primary Bedroom | 4.05 m | 3.02 m | 4.05 m x 3.02 m |
| Main Level | Bedroom 2 | 2.93 m | 4.22 m | 2.93 m x 4.22 m |
| Main Level | Bedroom 3 | 2.99 m | 3.03 m | 2.99 m x 3.03 m |
| Main Level | Bathroom | 2.92 m | 2.33 m | 2.92 m x 2.33 m |
Interested?
Contact us for more information
Dan Porlier
Broker
620 Davenport Rd Unit 33b
Waterloo, Ontario N2V 2C2
Jennie Fisher
Salesperson
620 Davenport Rd Unit 33b
Waterloo, Ontario N2V 2C2

