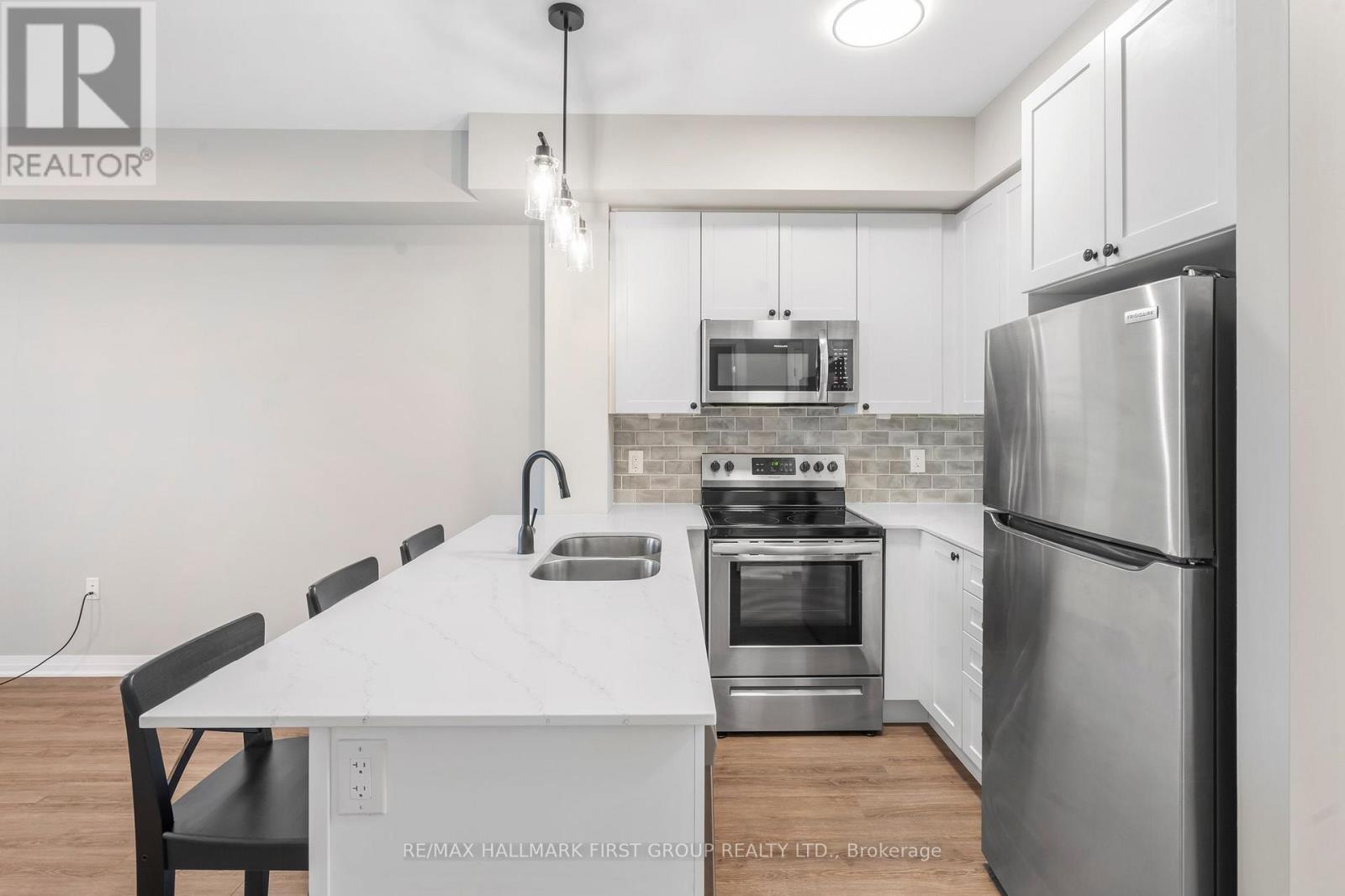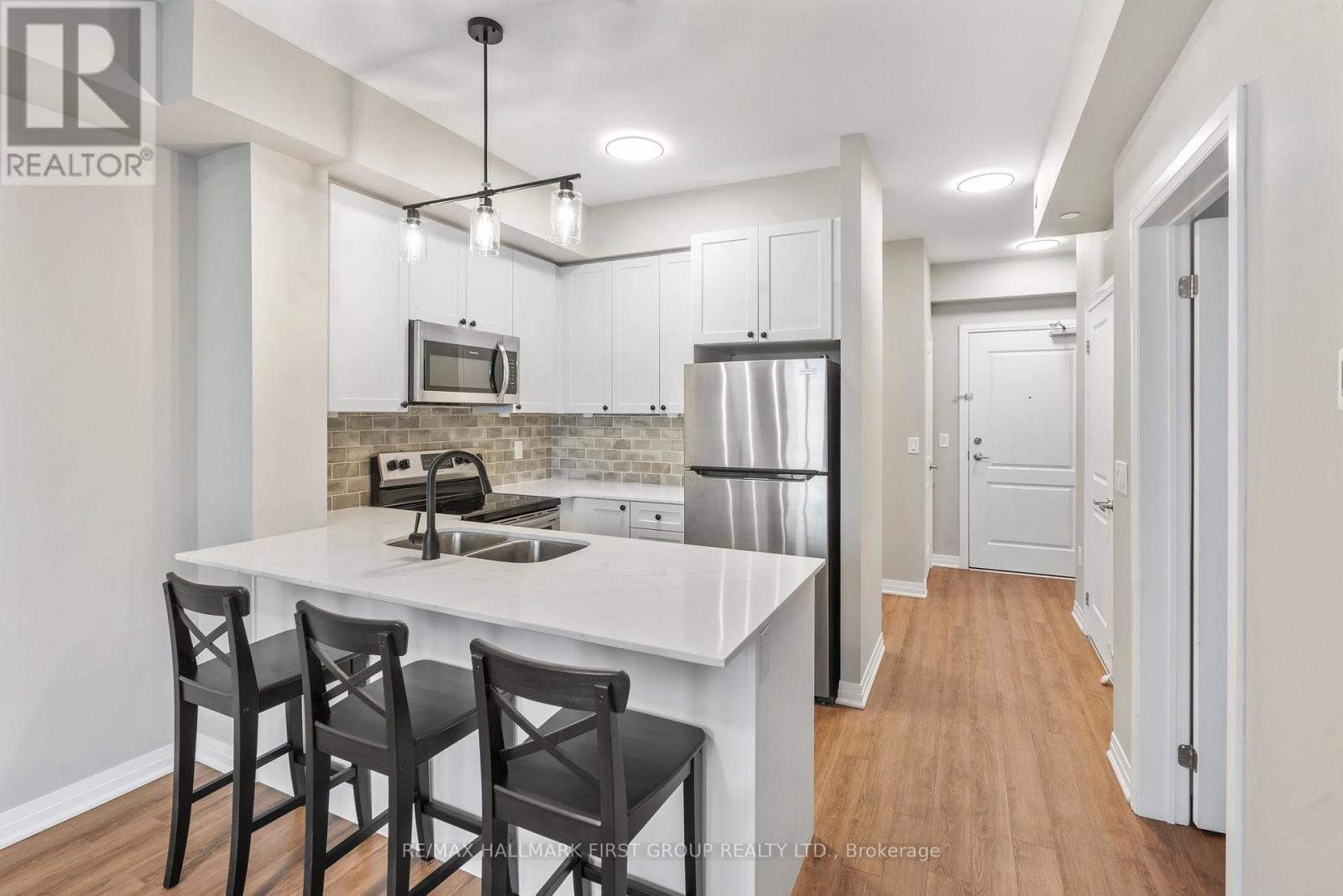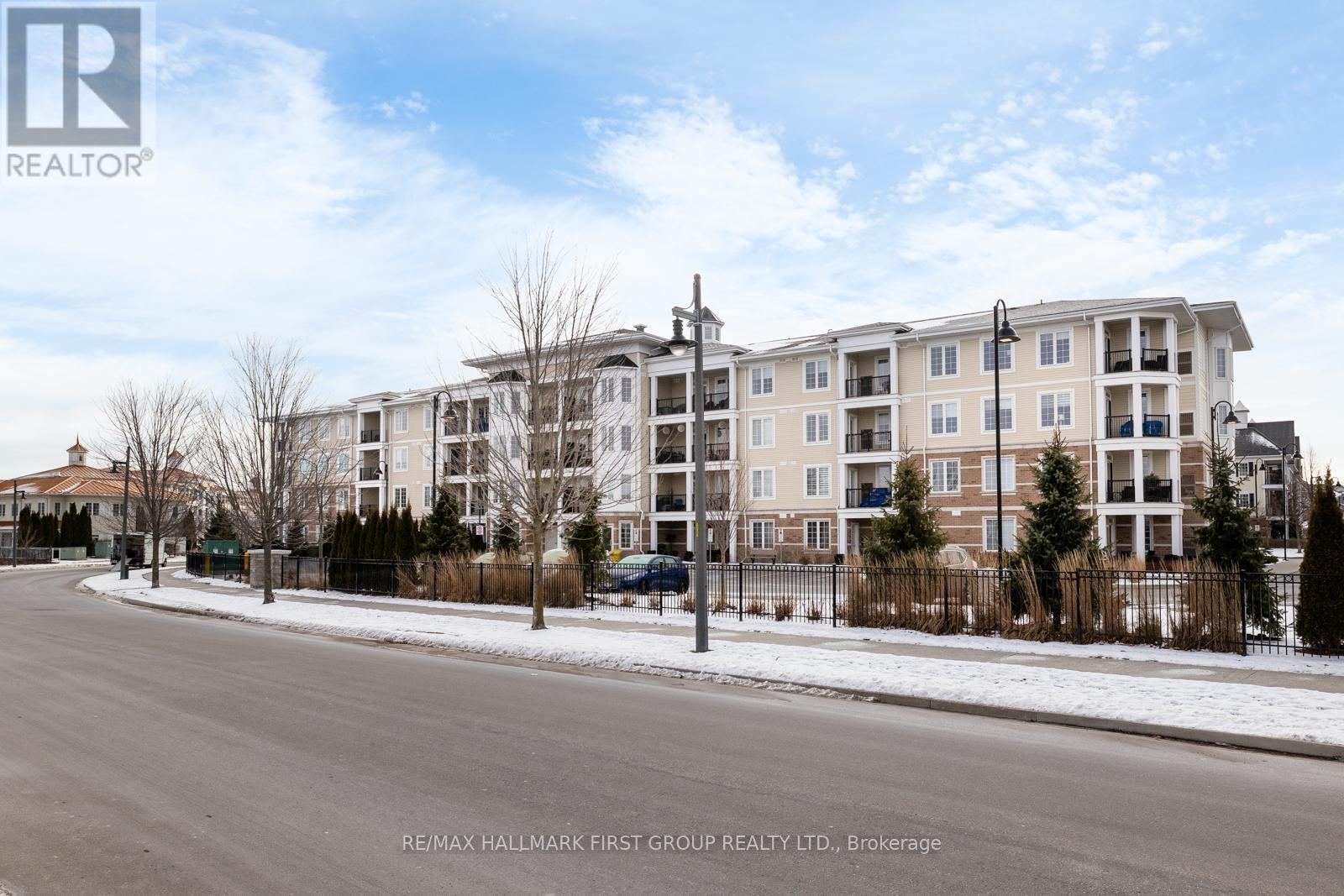315 - 65 Shipway Avenue Clarington, Ontario L1B 0W2
$2,200 Monthly
Welcome to our newest listing at Shipway Avenue! This stunning 1+1 bedroom, one bathroom unit with 1 underground parking space is in the highly sought after Port of Newcastle community, and offers a beautiful living space with incredible amenities! Located just steps from the water, it provides easy access to beautiful waterfront trails, Newcastle Marina, and the Samuel Wilmot Nature Preserve. Inside, the open-concept living space has a functional layout, bathed in natural light from large windows. A walkout to a fully covered and private balcony is perfect for morning coffees, and can be accessed from the spacious living room! The modern white kitchen is equipped with stainless steel appliances, a double sink and a breakfast bar. Additional features include in-unit laundry and a versatile den for extra living space, storage, or a desk area for work. As a resident, you'll also enjoy an exclusive membership to the Admirals Club, offering resort-style amenities including an indoor pool, library, lounge, gym, and movie theatre. The marina is walking distance, where you can paddleboard, kayak, or enjoy the beautiful views of Lake Ontario. Experience the best of waterfront living in a welcoming community, where you can enjoy beautiful trails and the lakefront just steps away, with easy access to Highway 401! (id:61852)
Property Details
| MLS® Number | E12166607 |
| Property Type | Single Family |
| Community Name | Newcastle |
| AmenitiesNearBy | Beach, Golf Nearby, Marina, Park, Schools |
| CommunityFeatures | Pet Restrictions |
| Features | Balcony |
| ParkingSpaceTotal | 1 |
Building
| BathroomTotal | 1 |
| BedroomsAboveGround | 1 |
| BedroomsTotal | 1 |
| Appliances | Dishwasher, Dryer, Stove, Washer, Refrigerator |
| CoolingType | Central Air Conditioning |
| ExteriorFinish | Brick |
| FireProtection | Smoke Detectors |
| FlooringType | Laminate |
| HeatingFuel | Natural Gas |
| HeatingType | Forced Air |
| SizeInterior | 600 - 699 Sqft |
| Type | Apartment |
Parking
| No Garage |
Land
| Acreage | No |
| LandAmenities | Beach, Golf Nearby, Marina, Park, Schools |
| SurfaceWater | Lake/pond |
Rooms
| Level | Type | Length | Width | Dimensions |
|---|---|---|---|---|
| Main Level | Kitchen | 2.34 m | 2.34 m | 2.34 m x 2.34 m |
| Main Level | Living Room | 4.39 m | 3.38 m | 4.39 m x 3.38 m |
| Main Level | Den | 2.34 m | 2.95 m | 2.34 m x 2.95 m |
| Main Level | Primary Bedroom | 4.29 m | 2.95 m | 4.29 m x 2.95 m |
https://www.realtor.ca/real-estate/28352275/315-65-shipway-avenue-clarington-newcastle-newcastle
Interested?
Contact us for more information
Jennifer Fuller
Salesperson
314 Harwood Ave South #200
Ajax, Ontario L1S 2J1
Jory Fuller
Salesperson
314 Harwood Ave South #200
Ajax, Ontario L1S 2J1




































