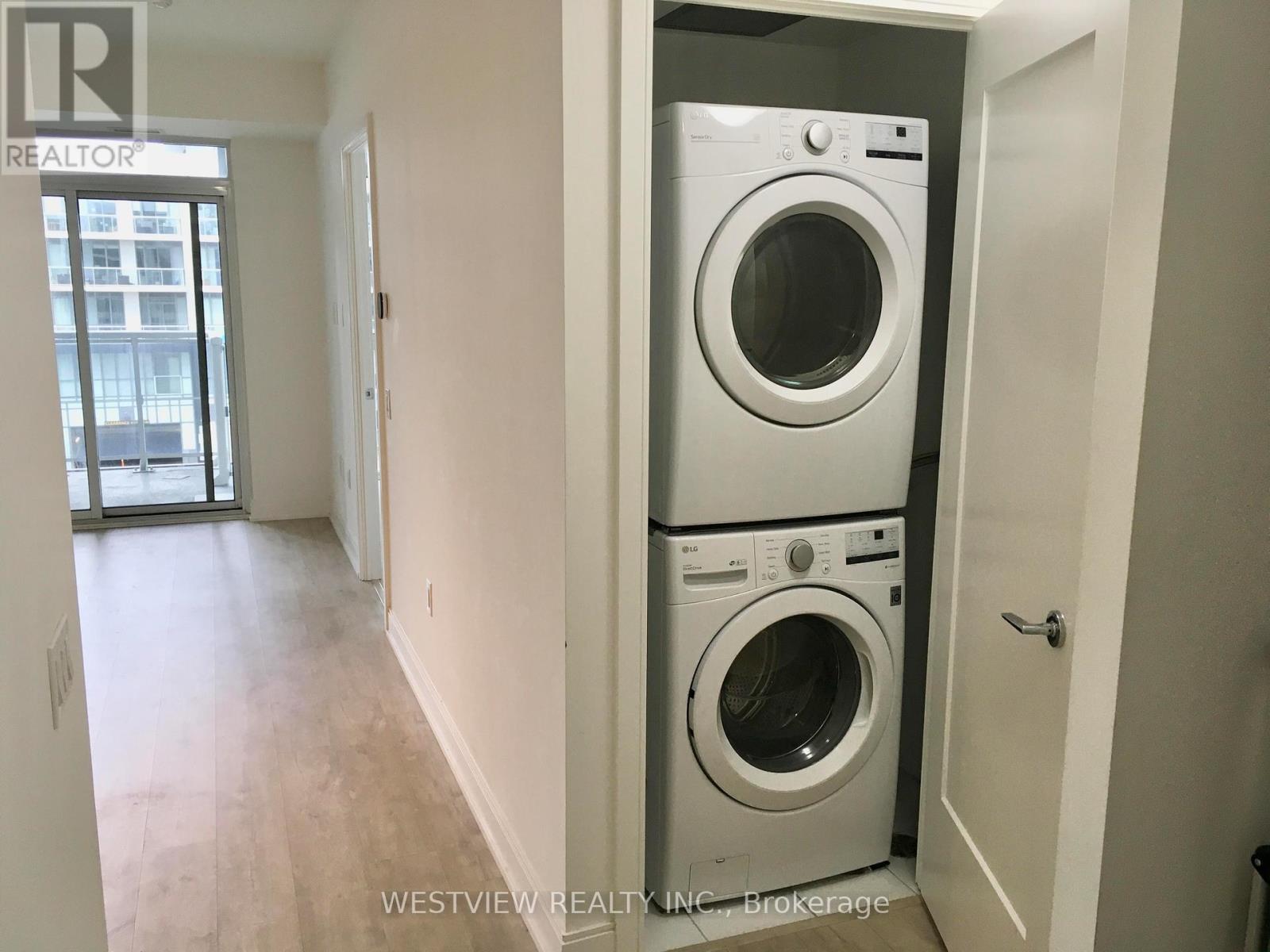315 - 65 Annie Craig Drive Toronto, Ontario M8V 0G3
$2,450 Monthly
Welcome to Vita 2, built by Mattamy Homes. A very spacious 1 bedroom plus den (large separate room) unit, that can be used as a second bedroom or office space. Features two full washrooms. A 3 piece ensuite as well as 4 piece. Unit offers open views to the NW & overlooks the landscaped patio below. Bedroom features wall to wall & floor to ceiling windows allowing for plenty of natural light. Large walk-in closet as well as a 3pc ensuite bathroom. Modern spacious kitchen with quartz counters, ss appliances & built-in dishwasher, allows for a kitchen island with stools to be added if desired. Steps to waterfront restaurants, cafes , grocery shopping & miles of walking and biking paths. Take advantage of all that waterfront living has to offer. (id:61852)
Property Details
| MLS® Number | W12083515 |
| Property Type | Single Family |
| Community Name | Mimico |
| AmenitiesNearBy | Public Transit, Park |
| CommunityFeatures | Pet Restrictions |
| Features | Balcony, Carpet Free, In Suite Laundry |
| ParkingSpaceTotal | 1 |
| WaterFrontType | Waterfront |
Building
| BathroomTotal | 2 |
| BedroomsAboveGround | 1 |
| BedroomsBelowGround | 1 |
| BedroomsTotal | 2 |
| Amenities | Security/concierge, Exercise Centre, Party Room, Visitor Parking, Storage - Locker |
| CoolingType | Central Air Conditioning |
| ExteriorFinish | Concrete |
| FlooringType | Laminate |
| HeatingFuel | Natural Gas |
| HeatingType | Forced Air |
| SizeInterior | 600 - 699 Sqft |
| Type | Apartment |
Parking
| Underground | |
| Garage |
Land
| Acreage | No |
| LandAmenities | Public Transit, Park |
Rooms
| Level | Type | Length | Width | Dimensions |
|---|---|---|---|---|
| Main Level | Living Room | 5.18 m | 3.03 m | 5.18 m x 3.03 m |
| Main Level | Dining Room | 5.18 m | 3.03 m | 5.18 m x 3.03 m |
| Main Level | Kitchen | 3.35 m | 1.9 m | 3.35 m x 1.9 m |
| Main Level | Den | 2.74 m | 1.9 m | 2.74 m x 1.9 m |
| Main Level | Primary Bedroom | 3.7 m | 3.03 m | 3.7 m x 3.03 m |
https://www.realtor.ca/real-estate/28169188/315-65-annie-craig-drive-toronto-mimico-mimico
Interested?
Contact us for more information
Manny Anagnostakis
Salesperson
58 Marine Parade Dr Ste 117
Toronto, Ontario M8V 4G1
























