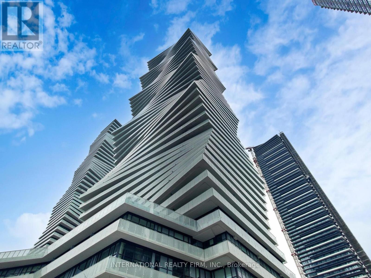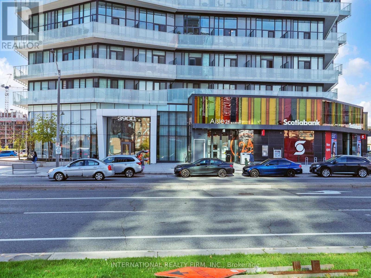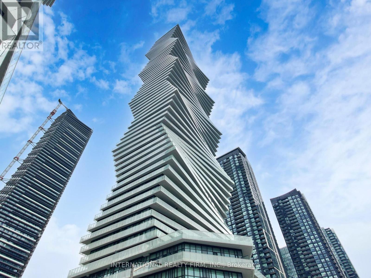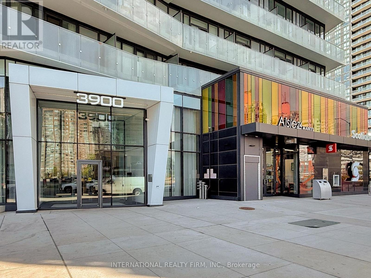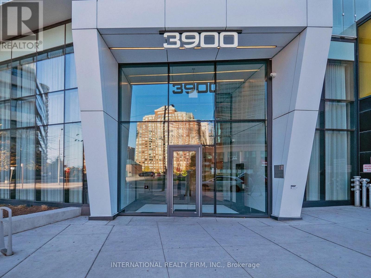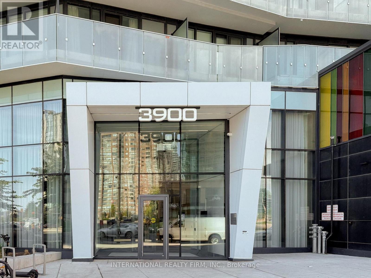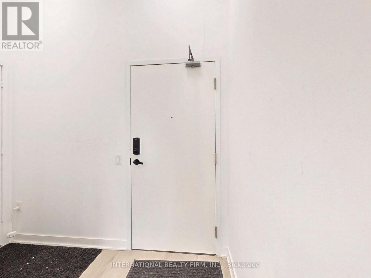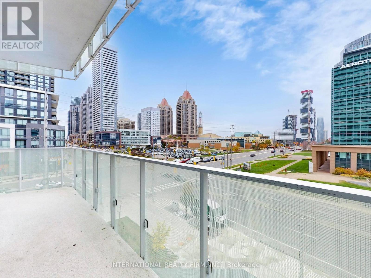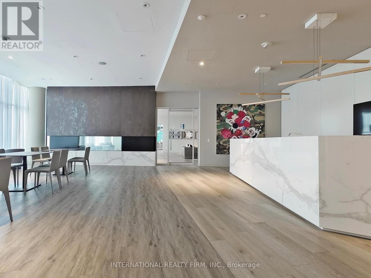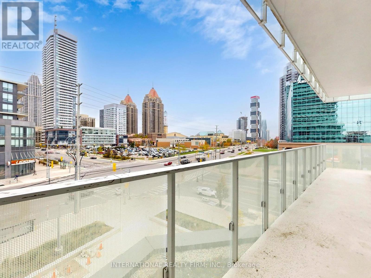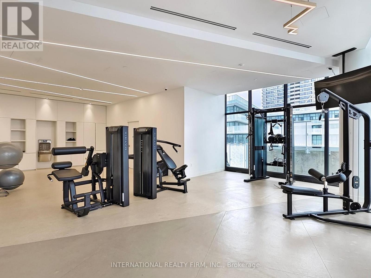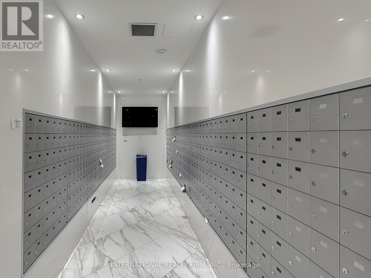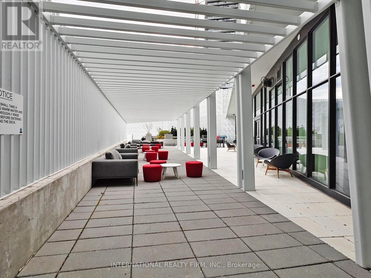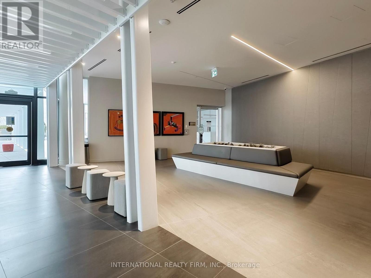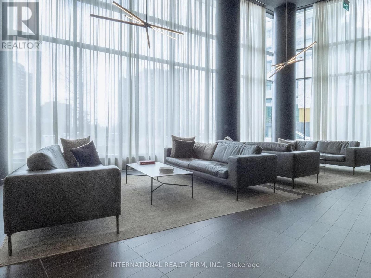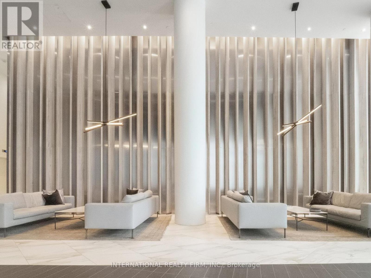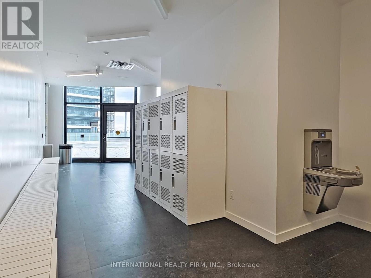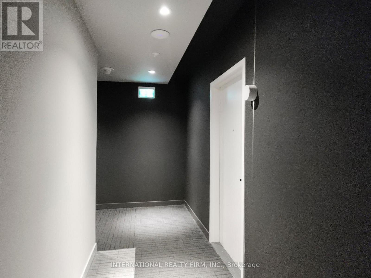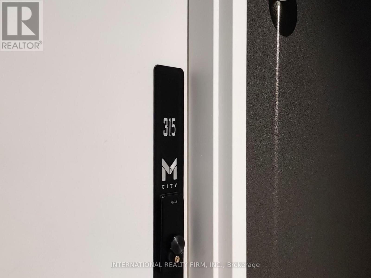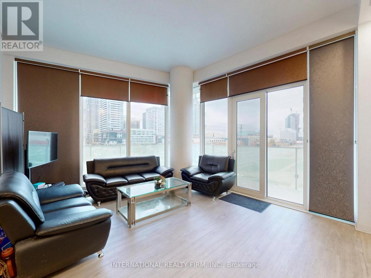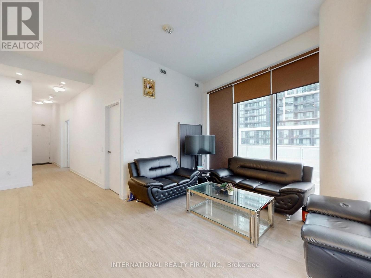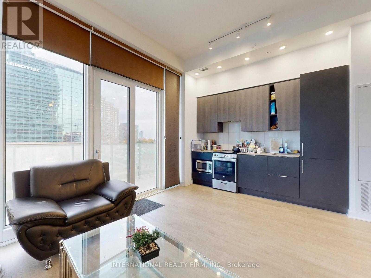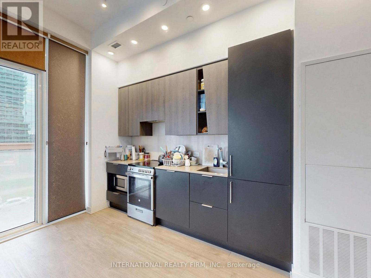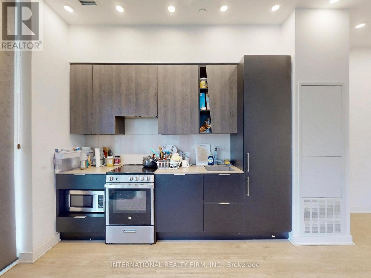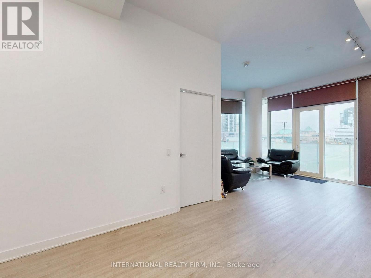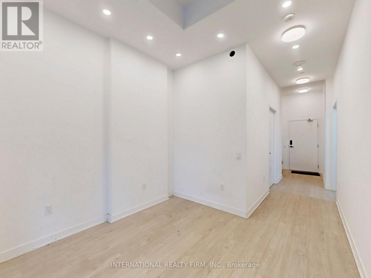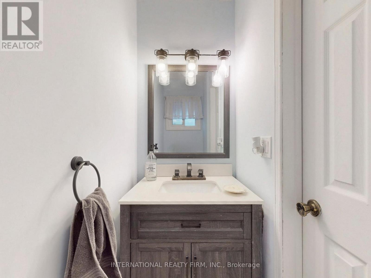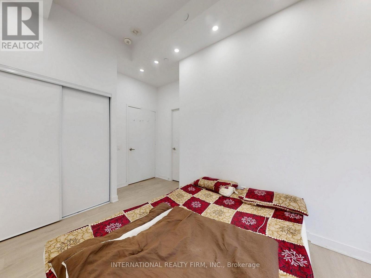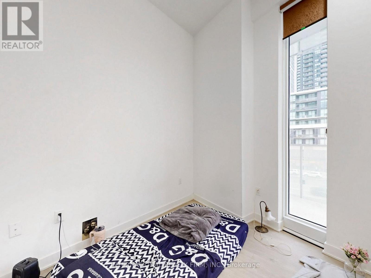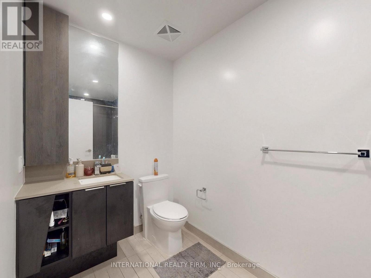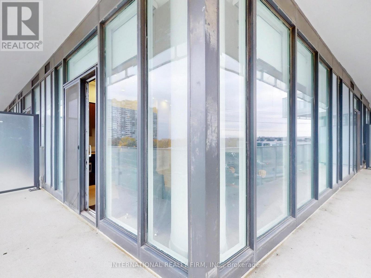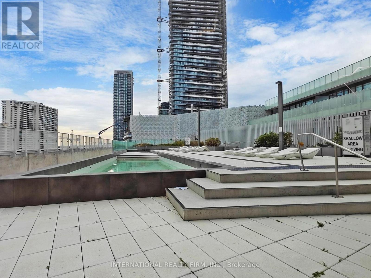315 - 3900 Confederation Parkway Mississauga, Ontario L5B 0M3
$499,900Maintenance, Common Area Maintenance
$652 Monthly
Maintenance, Common Area Maintenance
$652 MonthlyThis stunning 2-bedroom plus den/ media room , 2-bathroom condo boasts north west exposure, 9-foot ceilings and a sleekopen-concept layout create a cozy atmosphere.Offering a total of 835 sq. ft. of interior spacea spacious 256 sq. ft. wrap around balcony - it perfectly blends comfort, style, and functionality of the unit. Enjoy resort-style amenities: anoutdoor saltwater pool, poolside lounge, yogastudio, fitness centre, steam rooms, media lounge,chefs kitchen & dining area, outdoor lounge, BBQstations, fire features, splash pad, children playzone, outdoor skating rink, guest suites, and more. (id:61852)
Property Details
| MLS® Number | W12519958 |
| Property Type | Single Family |
| Community Name | City Centre |
| AmenitiesNearBy | Park, Public Transit |
| CommunityFeatures | Pets Allowed With Restrictions |
| Features | Balcony, In Suite Laundry |
| ParkingSpaceTotal | 1 |
| PoolType | Outdoor Pool |
Building
| BathroomTotal | 2 |
| BedroomsAboveGround | 2 |
| BedroomsTotal | 2 |
| Age | 0 To 5 Years |
| Amenities | Security/concierge, Exercise Centre, Party Room, Storage - Locker |
| Appliances | Dryer, Hood Fan, Stove, Washer, Refrigerator |
| BasementType | None |
| CoolingType | Central Air Conditioning |
| HeatingFuel | Electric |
| HeatingType | Forced Air |
| SizeInterior | 800 - 899 Sqft |
| Type | Apartment |
Parking
| Underground | |
| Garage |
Land
| Acreage | No |
| LandAmenities | Park, Public Transit |
Rooms
| Level | Type | Length | Width | Dimensions |
|---|---|---|---|---|
| Flat | Primary Bedroom | 2.68 m | 11.2 m | 2.68 m x 11.2 m |
| Flat | Bedroom | 2.43 m | 2.46 m | 2.43 m x 2.46 m |
| Flat | Kitchen | 3.9 m | 4.9 m | 3.9 m x 4.9 m |
| Flat | Living Room | 3.9 m | 4.9 m | 3.9 m x 4.9 m |
| Flat | Dining Room | 3.9 m | 4.9 m | 3.9 m x 4.9 m |
| Flat | Den | 2.43 m | 1.7 m | 2.43 m x 1.7 m |
Interested?
Contact us for more information
Vikas Hamroll
Broker
2 Sheppard Avenue East, 20th Floor
Toronto, Ontario M2N 5Y7
