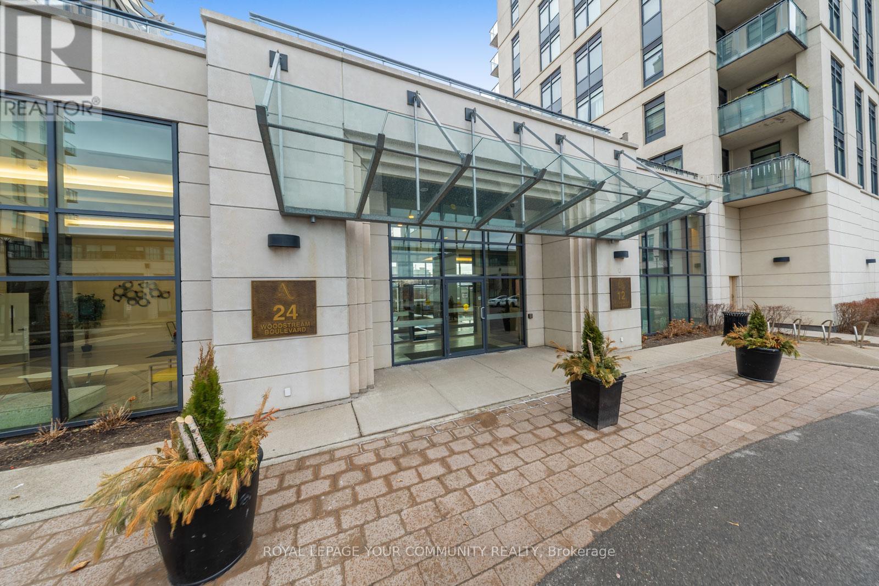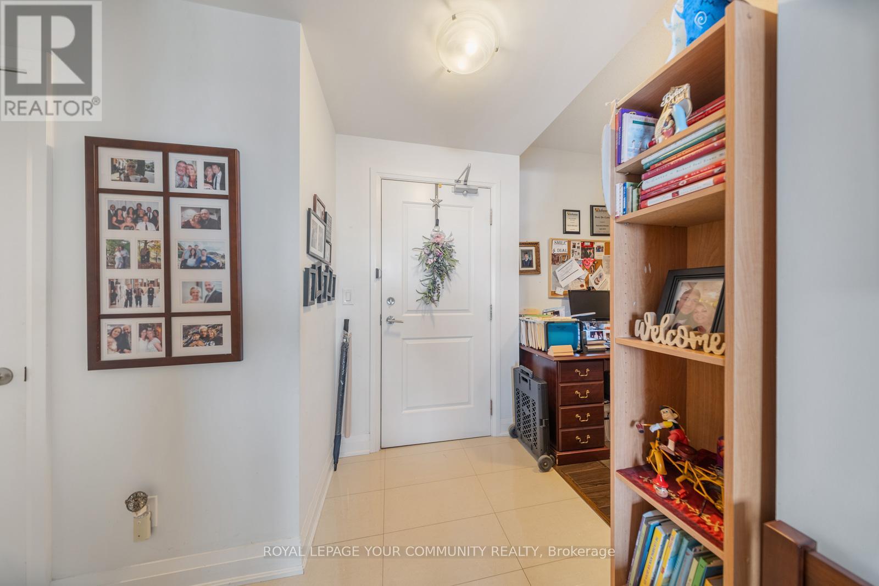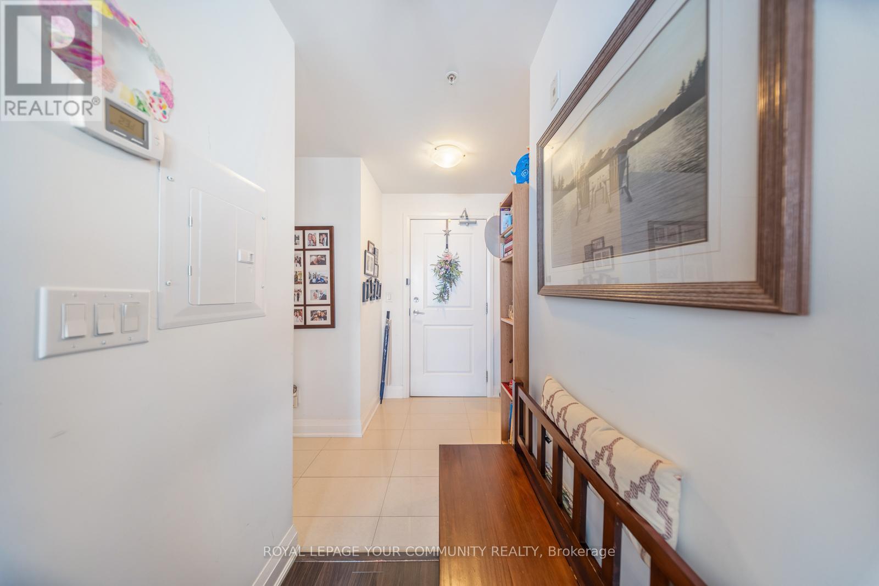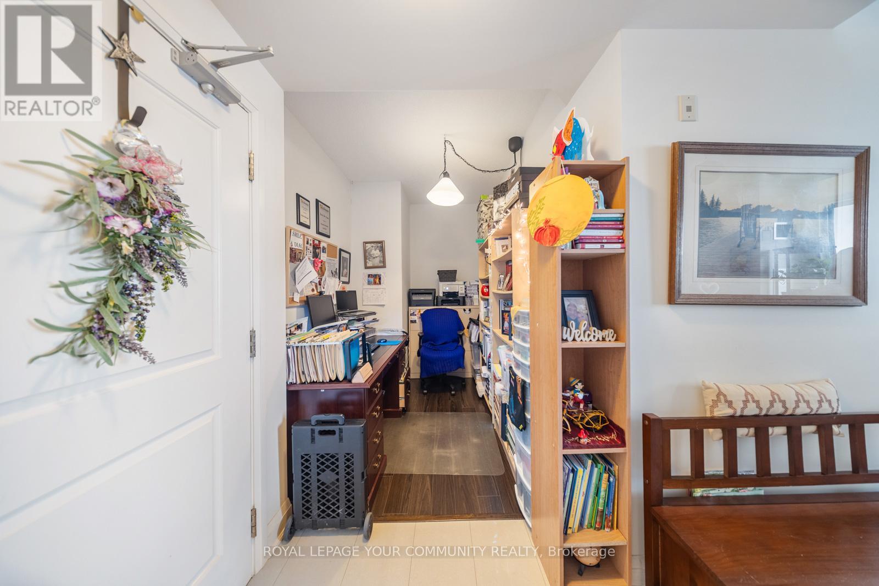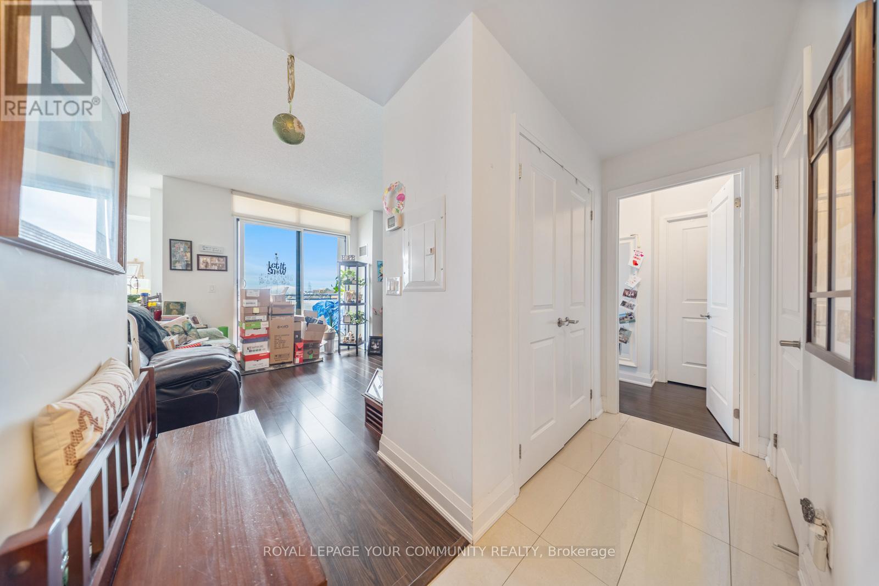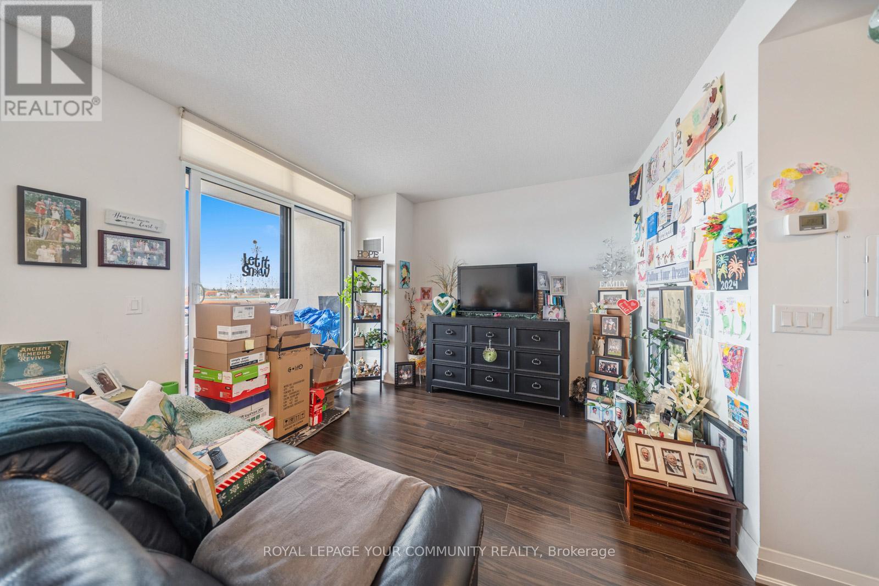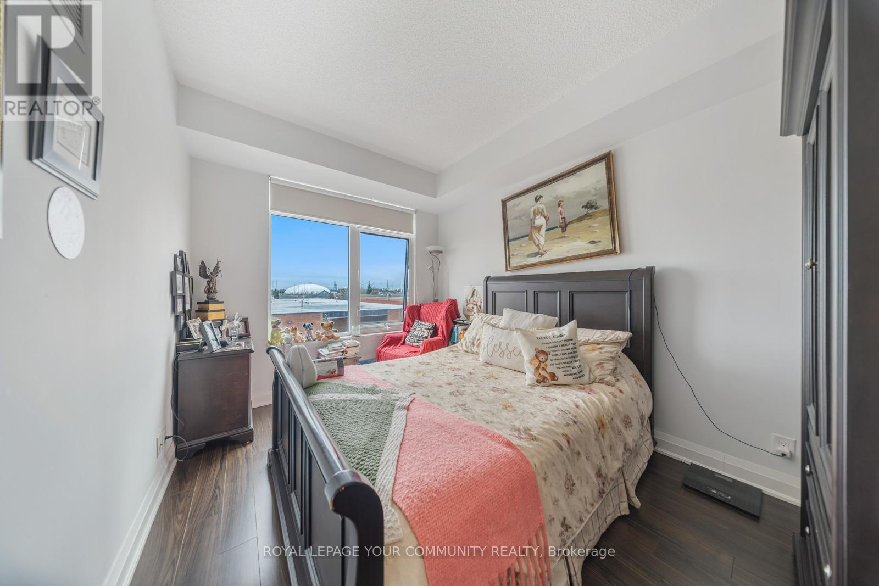315 - 24 Woodstream Boulevard Vaughan, Ontario L4L 8C4
$649,800Maintenance, Heat, Common Area Maintenance, Insurance, Water, Parking
$497.41 Monthly
Maintenance, Heat, Common Area Maintenance, Insurance, Water, Parking
$497.41 MonthlyOne of the best one bedroom layouts you'll ever find with over 800 sqft of living space! Bright and spacious 1 bed+ den, designed for both comfort and convenience! Open-concept living space is flooded with natural light, offering plenty of room for a couple or small family. The large kitchen is a dream, featuring full-size appliances, ample storage, and generous counter space, perfect for cooking and entertaining! Proper den is ideal for home office, space for two desks! The primary bedroom is a true retreat, boasting a walk-in closet, generously sized ensuite, and the convenience of in-suite laundry! In an unbeatable location, you're minutes from major highways, top-rated schools, grocery stores, restaurants, and all essential amenities. Plus, transit at your doorstep! This well-managed building offers fantastic amenities, including a full gym and sauna. (id:61852)
Property Details
| MLS® Number | N12038180 |
| Property Type | Single Family |
| Neigbourhood | Woodbridge |
| Community Name | Vaughan Grove |
| AmenitiesNearBy | Park, Public Transit, Schools |
| CommunityFeatures | Pet Restrictions, Community Centre, School Bus |
| Features | Balcony |
| ParkingSpaceTotal | 1 |
| ViewType | View |
Building
| BathroomTotal | 2 |
| BedroomsAboveGround | 1 |
| BedroomsBelowGround | 1 |
| BedroomsTotal | 2 |
| Amenities | Security/concierge, Recreation Centre, Exercise Centre, Visitor Parking, Storage - Locker |
| Appliances | Dishwasher, Dryer, Microwave, Stove, Washer, Window Coverings, Refrigerator |
| CoolingType | Central Air Conditioning |
| ExteriorFinish | Steel |
| FlooringType | Laminate |
| HalfBathTotal | 1 |
| HeatingFuel | Natural Gas |
| HeatingType | Forced Air |
| SizeInterior | 799.9932 - 898.9921 Sqft |
| Type | Apartment |
Parking
| Underground | |
| Garage |
Land
| Acreage | No |
| LandAmenities | Park, Public Transit, Schools |
Rooms
| Level | Type | Length | Width | Dimensions |
|---|---|---|---|---|
| Main Level | Dining Room | 3.5 m | 3.1 m | 3.5 m x 3.1 m |
| Main Level | Living Room | 3.62 m | 3.1 m | 3.62 m x 3.1 m |
| Main Level | Kitchen | 3 m | 2.85 m | 3 m x 2.85 m |
| Main Level | Den | 2.8 m | 1.9 m | 2.8 m x 1.9 m |
| Main Level | Primary Bedroom | 3.8 m | 2.86 m | 3.8 m x 2.86 m |
Interested?
Contact us for more information
Tyler Mclay
Salesperson
187 King Street East
Toronto, Ontario M5A 1J5
Sue Mclay
Salesperson
131 Woodbridge Avenue
Woodbridge, Ontario L4L 2S6
Brenda Roulston-Mclay
Salesperson
131 Woodbridge Avenue
Woodbridge, Ontario L4L 2S6
