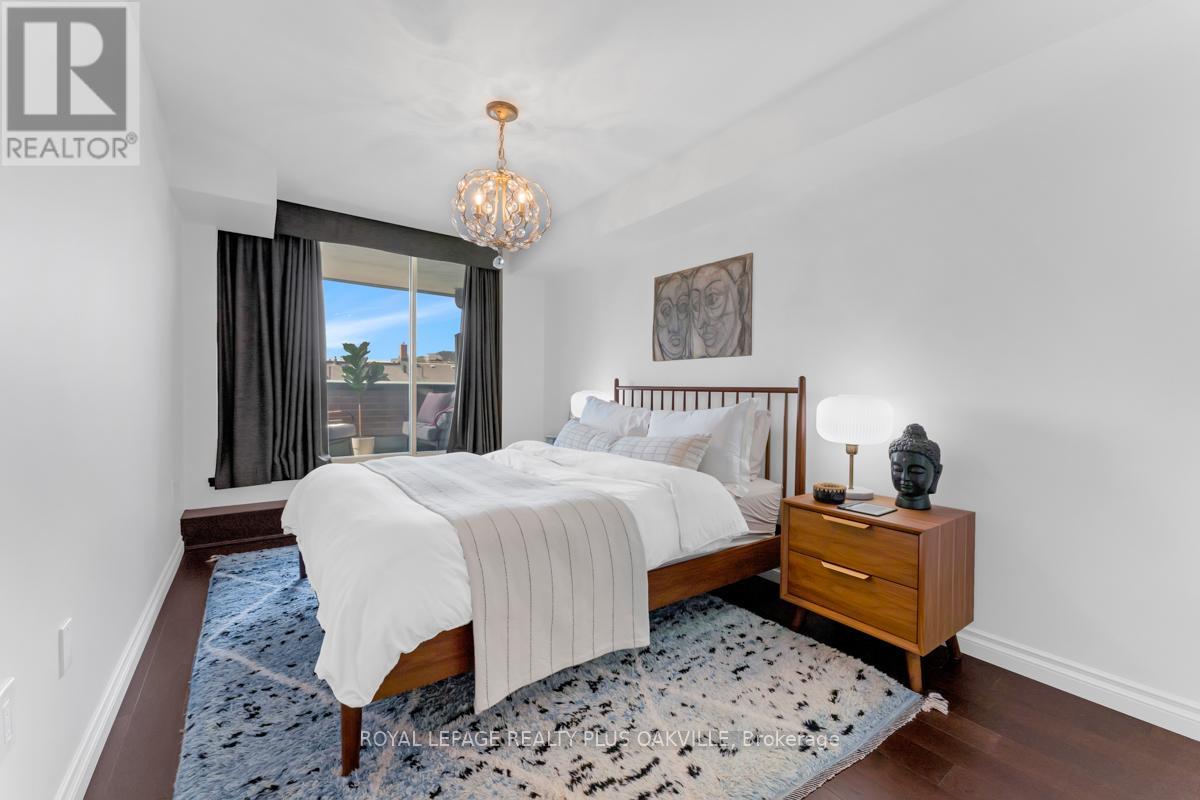315 - 185 Robinson Street Oakville, Ontario L6J 7P6
$915,000Maintenance, Heat, Water, Common Area Maintenance, Insurance
$942.06 Monthly
Maintenance, Heat, Water, Common Area Maintenance, Insurance
$942.06 MonthlyWelcome to this beautifully updated 2-bedroom, 2-bath, with parking condo nestled right on Oakville's Town Square. With tasteful finishes and a timeless design, this residence offers elegant living in one of the most walkable and coveted locations in town. Enjoy sunset views from your covered terrace, steps from boutique shops, acclaimed dining, the lake, marina, and the Oakville Centre for the Performing Arts. The building itself has been fully refreshed inside, blending classic sophistication with modern comfort. Includes one parking space, with guest parking available. A rare opportunity to live in the heart of Old Oakville without the million-dollar price tag. (id:61852)
Property Details
| MLS® Number | W12189363 |
| Property Type | Single Family |
| Community Name | 1013 - OO Old Oakville |
| AmenitiesNearBy | Place Of Worship |
| CommunityFeatures | Pet Restrictions, Community Centre |
| Features | Elevator, In Suite Laundry |
| ParkingSpaceTotal | 1 |
| WaterFrontType | Waterfront |
Building
| BathroomTotal | 2 |
| BedroomsAboveGround | 2 |
| BedroomsTotal | 2 |
| Age | 31 To 50 Years |
| Amenities | Party Room, Separate Heating Controls, Storage - Locker |
| Appliances | Dishwasher, Dryer, Microwave, Stove, Washer, Refrigerator |
| CoolingType | Central Air Conditioning |
| ExteriorFinish | Brick |
| FireProtection | Security System |
| HeatingType | Forced Air |
| SizeInterior | 1000 - 1199 Sqft |
| Type | Apartment |
Parking
| Underground | |
| Garage |
Land
| Acreage | No |
| LandAmenities | Place Of Worship |
| ZoningDescription | C3r |
Rooms
| Level | Type | Length | Width | Dimensions |
|---|---|---|---|---|
| Main Level | Bedroom | 2.68 m | 6.28 m | 2.68 m x 6.28 m |
| Main Level | Bathroom | 1.5 m | 2.34 m | 1.5 m x 2.34 m |
| Main Level | Bedroom 2 | 2.8 m | 4.23 m | 2.8 m x 4.23 m |
| Main Level | Office | 3.18 m | 2.07 m | 3.18 m x 2.07 m |
| Main Level | Bathroom | 1.5 m | 2.3 m | 1.5 m x 2.3 m |
| Main Level | Kitchen | 2.39 m | 2.37 m | 2.39 m x 2.37 m |
| Main Level | Laundry Room | 2.39 m | 1.05 m | 2.39 m x 1.05 m |
| Main Level | Living Room | 2.99 m | 5.76 m | 2.99 m x 5.76 m |
| Main Level | Dining Room | 2.47 m | 2.95 m | 2.47 m x 2.95 m |
Interested?
Contact us for more information
Heather Erin Osberg-Schuit
Salesperson
2347 Lakeshore Rd W # 2
Oakville, Ontario L6L 1H4







































