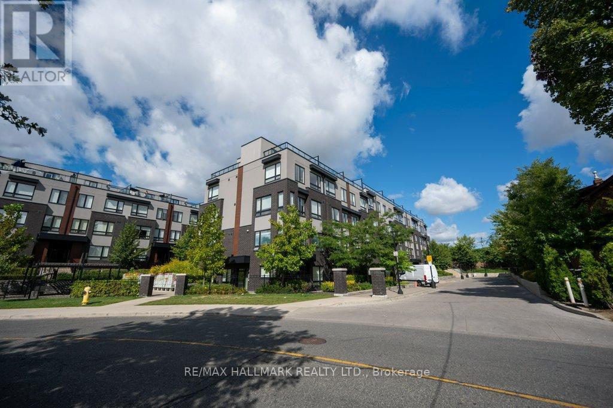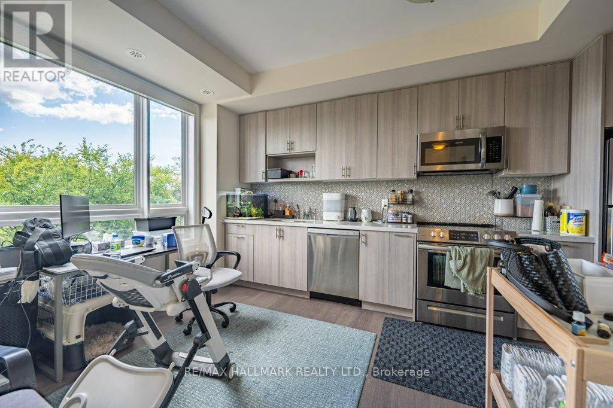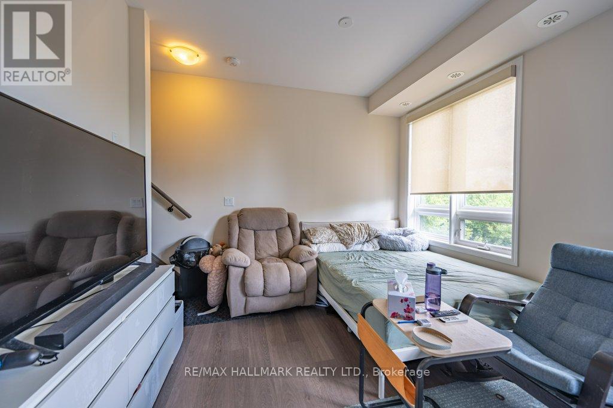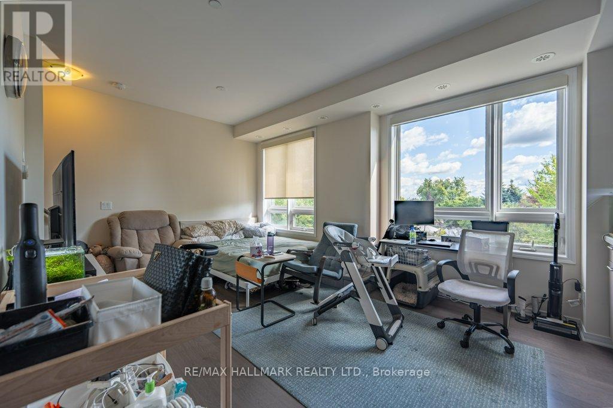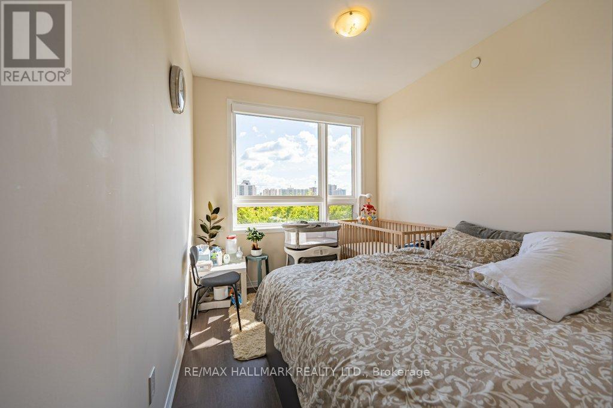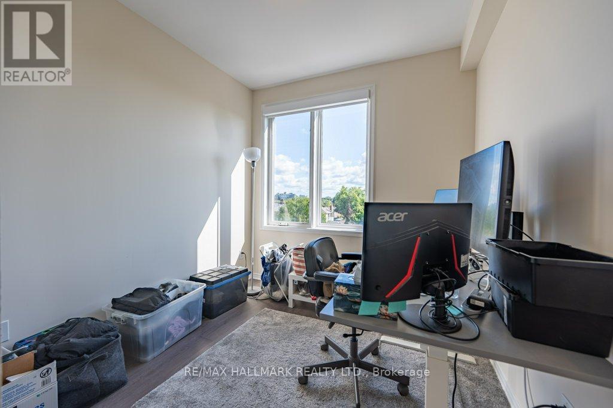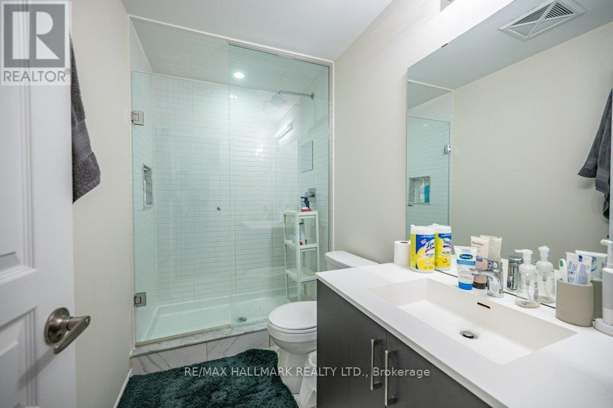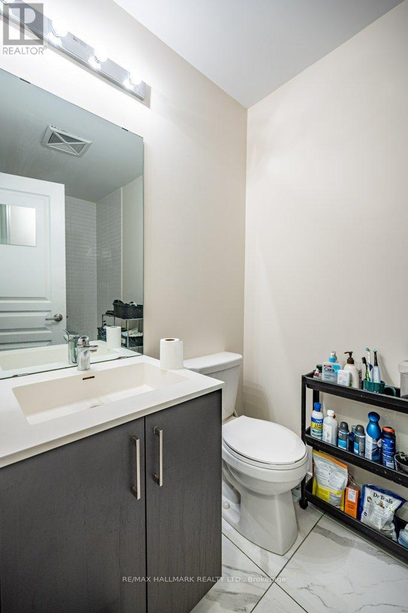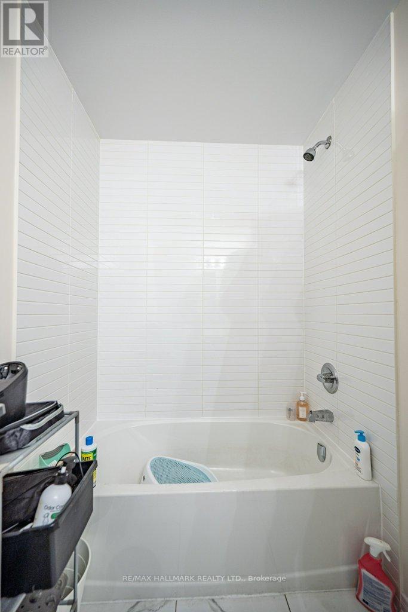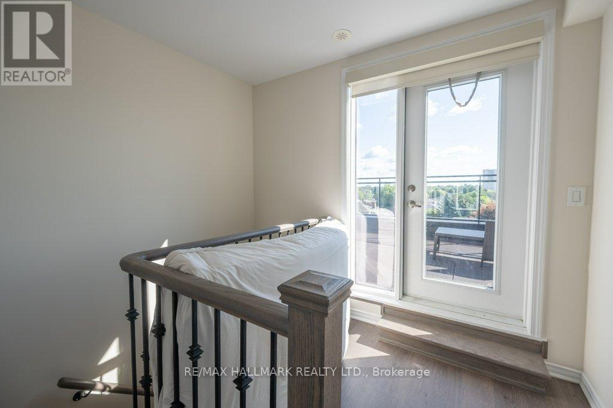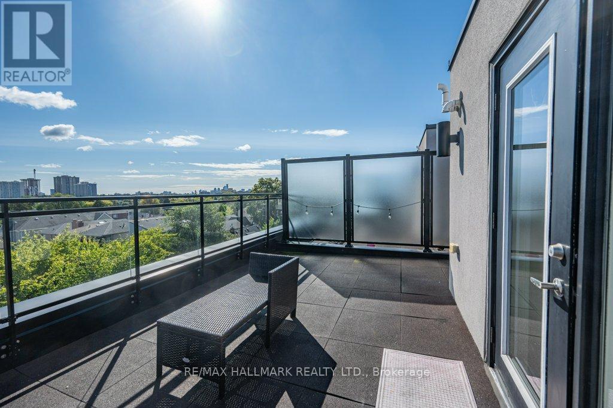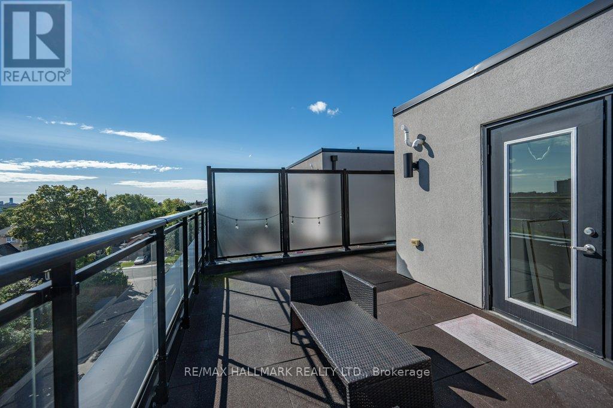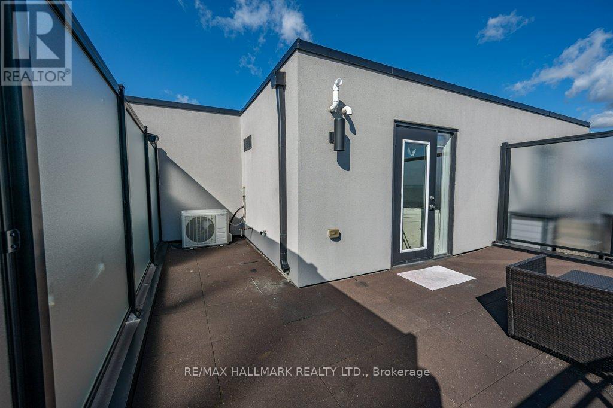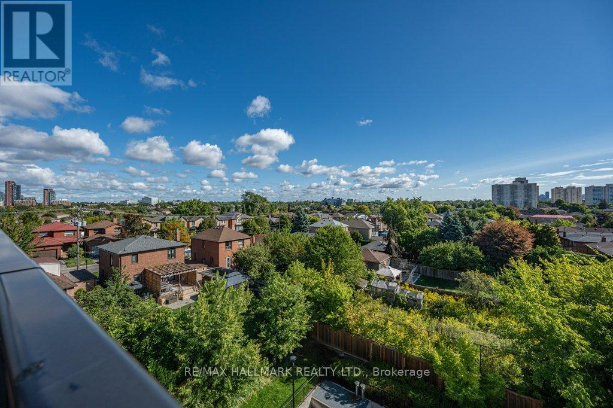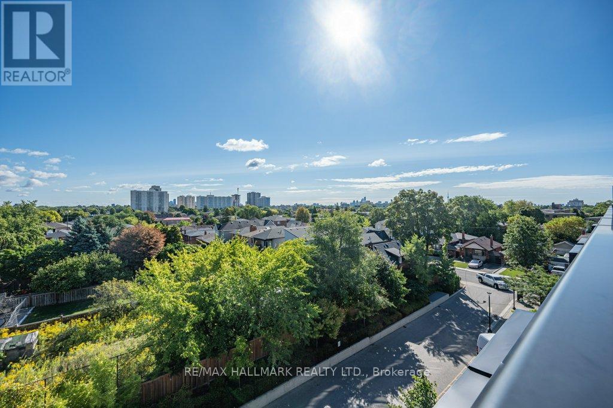315 - 1100 Briar Hill Avenue Toronto, Ontario M6B 0A9
2 Bedroom
2 Bathroom
1000 - 1199 sqft
Central Air Conditioning
Forced Air
$2,950 Monthly
New Stacked Townhouse By Madison Group In A Prime & Friendly Neighborhood! Open Concept 9Ft Ceiling, 2 Bedrooms W/ 2 Washrooms W/ Beautiful Rooftop Patio Unobstructed East View Facing Unit! Steps To Public Transportation, Restaurants, Close To Yorkdale Mall, Highway 401, New Eglinton Crosstown Lrt, York University & Many Amenities! Landlord Spent $30K+ In Upgrades! *Extras* Stainless Steel Stove, Stainless Steel Refrigerator, Stainless Steel Built-In Dishwasher, Stainless Steel Built-In Microwave With Rangehood, Stacked Clothes Washer & Dryer, All Elf & Window Coverings. (id:61852)
Property Details
| MLS® Number | W12392341 |
| Property Type | Single Family |
| Neigbourhood | Briar Hill-Belgravia |
| Community Name | Briar Hill-Belgravia |
| AmenitiesNearBy | Park, Public Transit |
| CommunityFeatures | Pets Not Allowed |
| Features | Carpet Free, In Suite Laundry |
| ParkingSpaceTotal | 1 |
| ViewType | View |
Building
| BathroomTotal | 2 |
| BedroomsAboveGround | 2 |
| BedroomsTotal | 2 |
| Age | 0 To 5 Years |
| Amenities | Visitor Parking, Storage - Locker |
| BasementType | None |
| CoolingType | Central Air Conditioning |
| ExteriorFinish | Brick, Stucco |
| FlooringType | Laminate |
| HeatingFuel | Natural Gas |
| HeatingType | Forced Air |
| SizeInterior | 1000 - 1199 Sqft |
| Type | Row / Townhouse |
Parking
| Underground | |
| Garage |
Land
| Acreage | No |
| LandAmenities | Park, Public Transit |
Rooms
| Level | Type | Length | Width | Dimensions |
|---|---|---|---|---|
| Second Level | Primary Bedroom | 4.52 m | 2.67 m | 4.52 m x 2.67 m |
| Second Level | Bedroom 2 | 2.77 m | 2.74 m | 2.77 m x 2.74 m |
| Main Level | Dining Room | 3.61 m | 5.56 m | 3.61 m x 5.56 m |
| Main Level | Living Room | 3.61 m | 5.56 m | 3.61 m x 5.56 m |
| Main Level | Kitchen | 3.61 m | 5.56 m | 3.61 m x 5.56 m |
Interested?
Contact us for more information
Yin-Lynn Low
Salesperson
RE/MAX Hallmark Realty Ltd.
170 Merton St
Toronto, Ontario M4S 1A1
170 Merton St
Toronto, Ontario M4S 1A1
