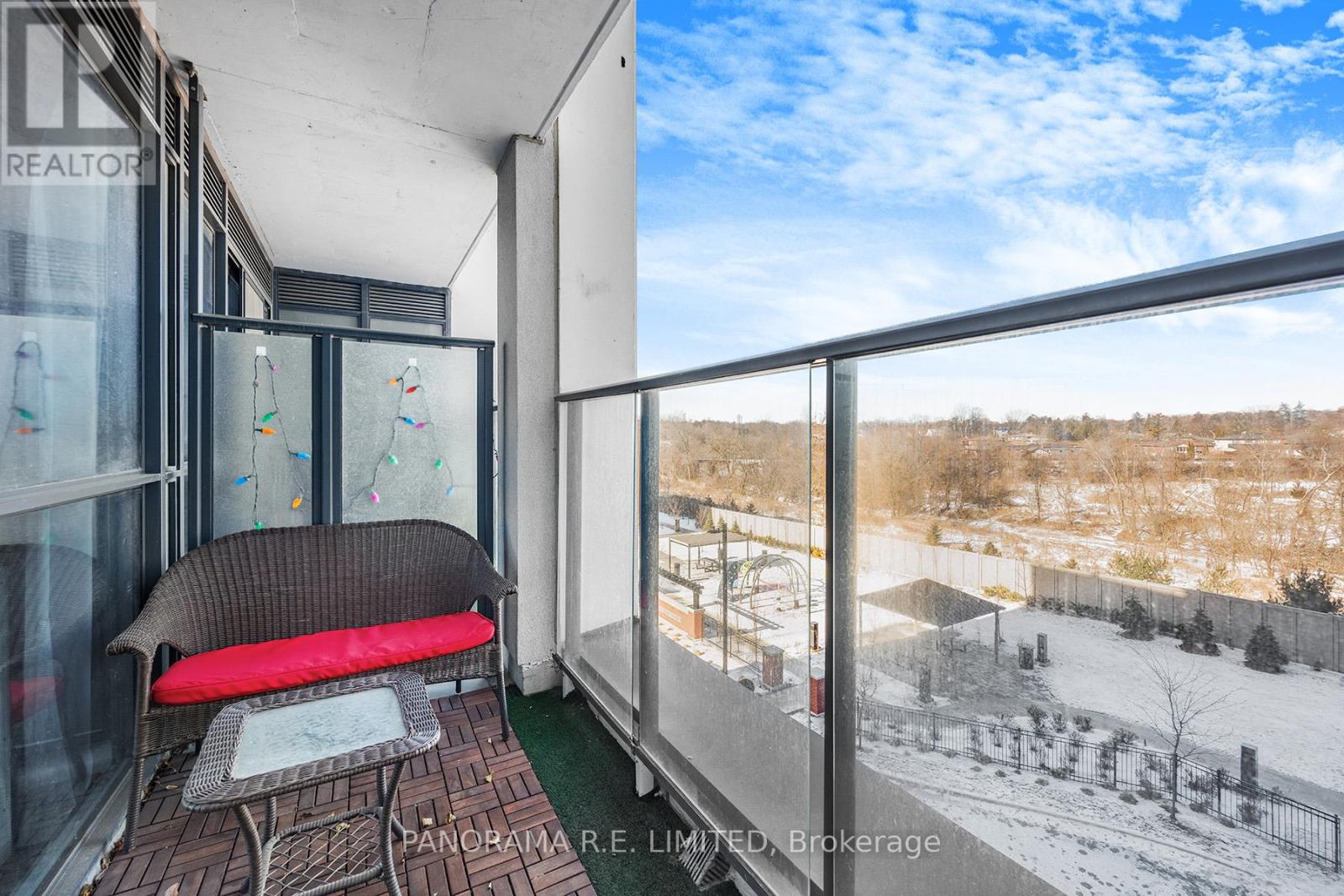315 - 1063 Douglas Mccurdy Comm Mississauga, Ontario L5G 0C5
$618,000Maintenance, Common Area Maintenance, Insurance, Parking
$508.26 Monthly
Maintenance, Common Area Maintenance, Insurance, Parking
$508.26 MonthlyAbsolutely Stunning and Fully Upgraded 735sqft 1-Bedroom 2-Bathroom unit at the New Rise at Stride. This spacious suite has so many incredible features you'll have to come see it to appreciate all that it has to offer. Your Living Room has floor to ceiling windows with automated blinds and a walk-out overlooking the serene ravine landscape. The Dining Area has enough room for a full table, desk, as well as a fantastic Coffee Bar station with additional cabinets, not found in any other unit. The modern Kitchen is sleek with full-size stainless steel appliances, Quartz countertops, custom Backsplash, and Centre Island. The Primary Bedroom is a dream with extra large Walk-In closet and 3-Piece Ensuite with Shower. Additional features includes a 2-Piece Bathroom with wainscoting for guests as well as a Laundry Closet with added storage. For even more storage a large locker is located conveniently just down the hallway! Also, travel is a breeze with 5 minute drive to two (2!) Go Train Stations and 5 Min walk to Miway 23. Lastly, all of this is located within steps of the vibrant Port Credit area with restaurants, shops, trails, marina, the Lake and more! Come see this amazing unit today! (id:61852)
Property Details
| MLS® Number | W12129494 |
| Property Type | Single Family |
| Community Name | Lakeview |
| AmenitiesNearBy | Park |
| CommunityFeatures | Pet Restrictions |
| Features | Ravine, Backs On Greenbelt, Balcony, Carpet Free |
| ParkingSpaceTotal | 1 |
| ViewType | View |
Building
| BathroomTotal | 2 |
| BedroomsAboveGround | 1 |
| BedroomsTotal | 1 |
| Age | New Building |
| Amenities | Visitor Parking, Exercise Centre, Security/concierge, Recreation Centre, Storage - Locker |
| Appliances | Blinds, Dishwasher, Dryer, Microwave, Stove, Washer, Refrigerator |
| CoolingType | Central Air Conditioning |
| ExteriorFinish | Brick |
| FlooringType | Hardwood, Laminate |
| HalfBathTotal | 1 |
| HeatingFuel | Natural Gas |
| HeatingType | Forced Air |
| SizeInterior | 700 - 799 Sqft |
| Type | Apartment |
Parking
| Underground | |
| Garage |
Land
| Acreage | No |
| LandAmenities | Park |
| SurfaceWater | River/stream |
Rooms
| Level | Type | Length | Width | Dimensions |
|---|---|---|---|---|
| Second Level | Kitchen | 3.28 m | 2.67 m | 3.28 m x 2.67 m |
| Second Level | Primary Bedroom | 3.38 m | 3.02 m | 3.38 m x 3.02 m |
| Main Level | Living Room | 7.11 m | 3.05 m | 7.11 m x 3.05 m |
| Main Level | Dining Room | 7.11 m | 3.05 m | 7.11 m x 3.05 m |
| Main Level | Foyer | 2.11 m | 1.42 m | 2.11 m x 1.42 m |
Interested?
Contact us for more information
Richard Robibero
Broker of Record
97 Meadowbank Rd.
Toronto, Ontario M9B 5E1

























