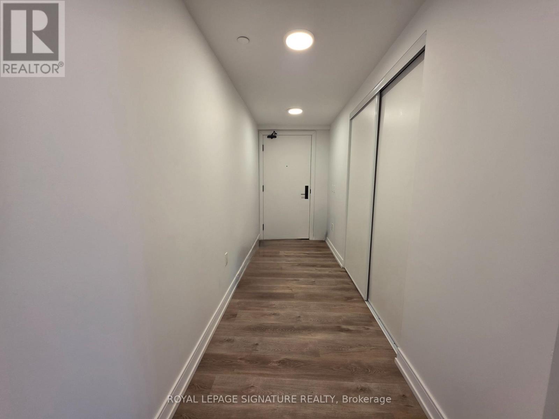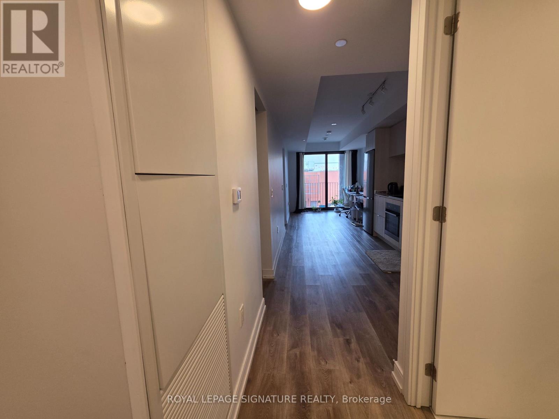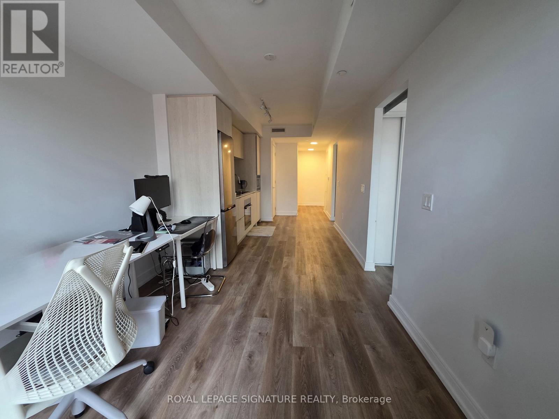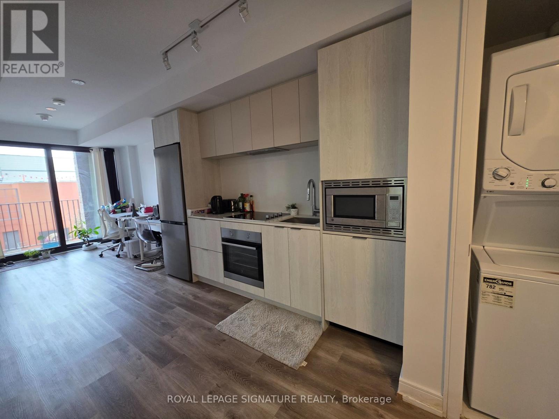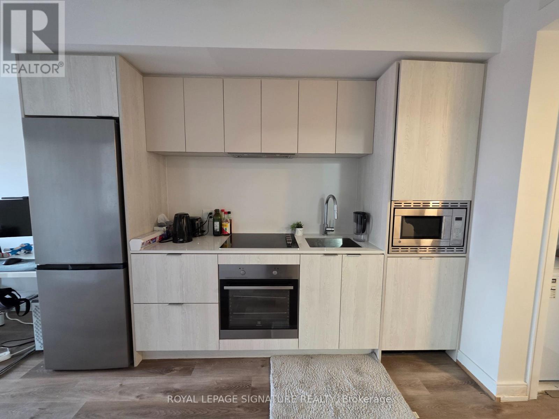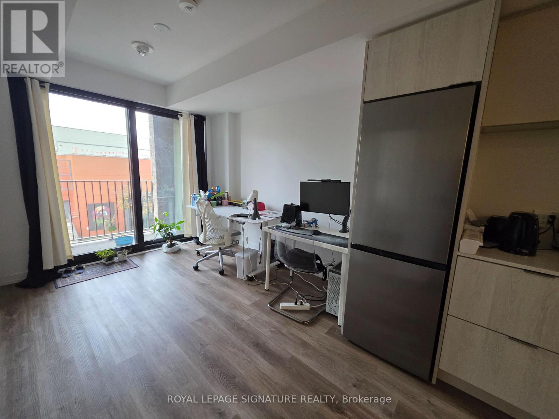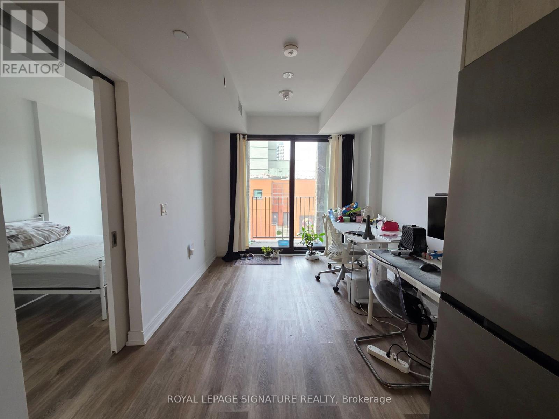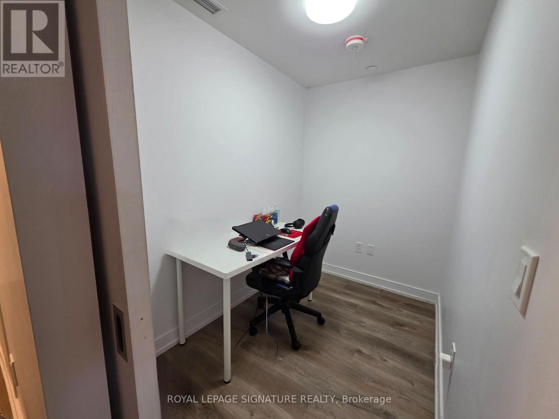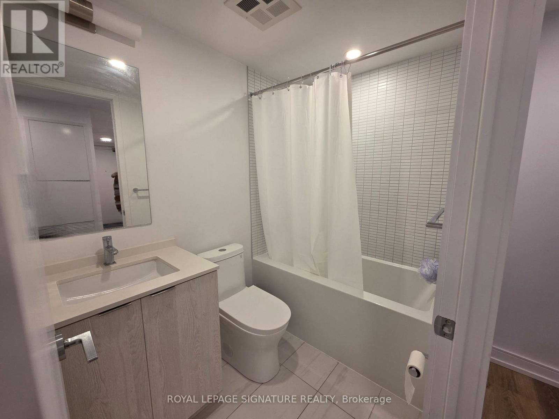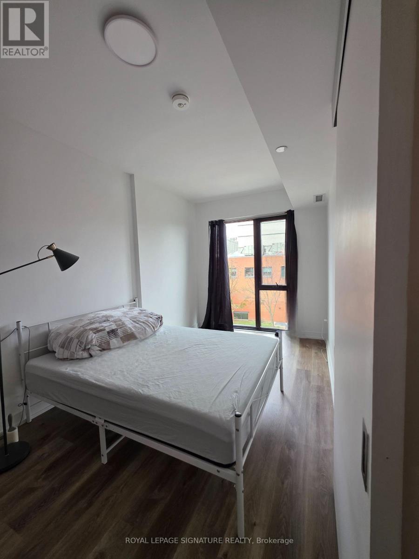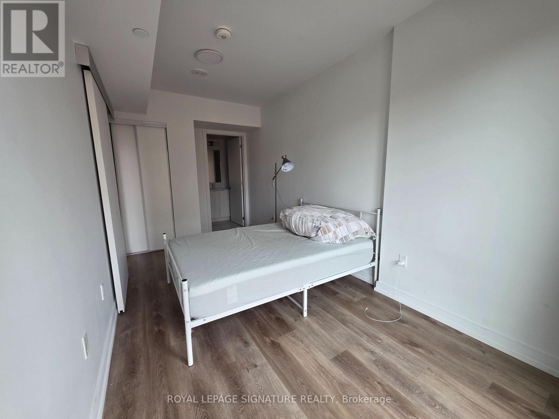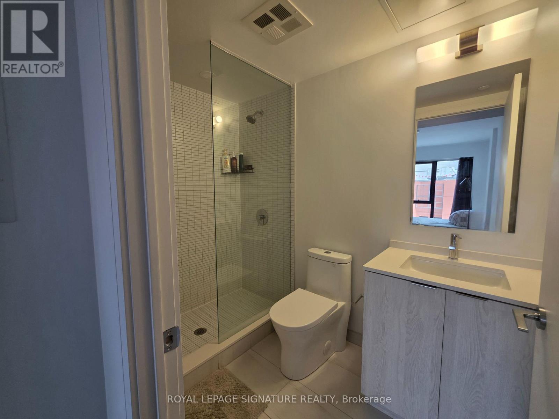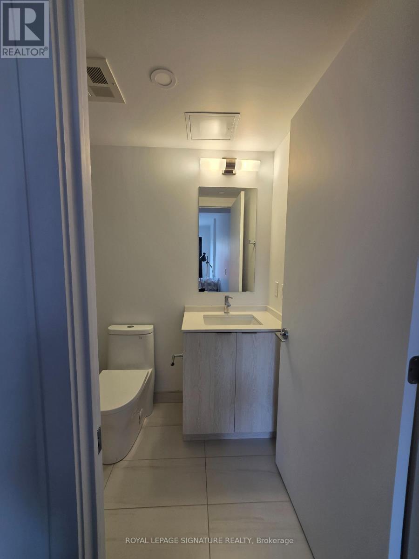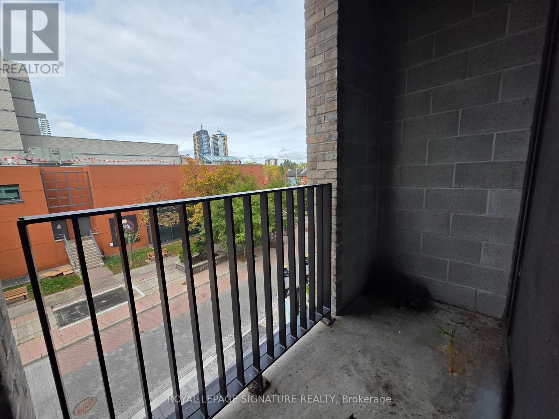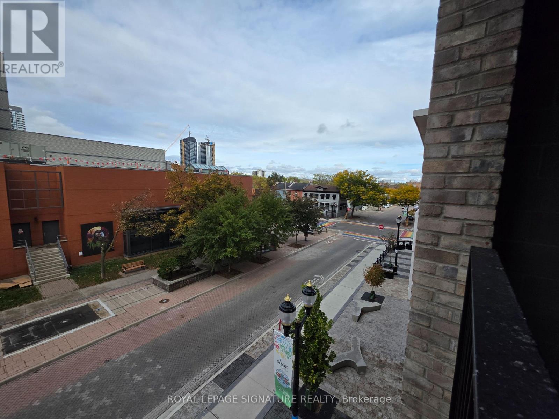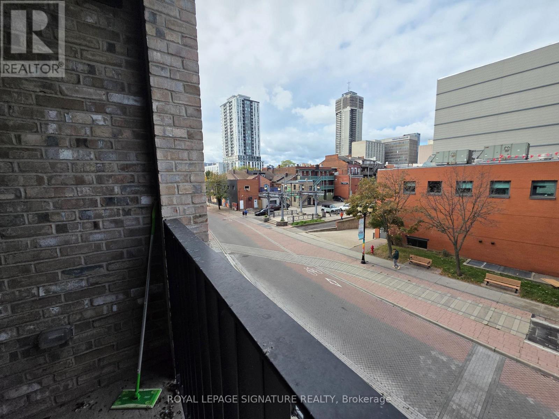315 - 1 Jarvis Street Hamilton, Ontario L8R 0A8
$415,000Maintenance, Common Area Maintenance
$480.19 Monthly
Maintenance, Common Area Maintenance
$480.19 MonthlyWelcome to 1 Jarvis Street, a stunning 1 bedroom den suite with 2 full washrooms in one of downtown Hamilton's most exciting new addresses by Emblem Developments. This intelligently designed layout offers a spacious den large enough to fit a bed, perfect for guests, a home office, or a multi-use space. Modern finishes, high ceilings, and floor-to-ceiling windows bring in abundant natural light. Enjoy urban convenience with walkable access to restaurants, shops, GO Transit, and the future LRT stop. Building amenities include a fitness & yoga studio, co-working lounge, outdoor terrace, and concierge service. A perfect opportunity for end-users and investors seeking style, comfort, and location in the heart of the city. (id:61852)
Property Details
| MLS® Number | X12504350 |
| Property Type | Single Family |
| Neigbourhood | Beasley |
| Community Name | Beasley |
| CommunityFeatures | Pets Not Allowed |
| Features | Balcony |
Building
| BathroomTotal | 2 |
| BedroomsAboveGround | 1 |
| BedroomsBelowGround | 1 |
| BedroomsTotal | 2 |
| Age | 0 To 5 Years |
| Appliances | Cooktop, Dishwasher, Dryer, Microwave, Oven, Washer, Refrigerator |
| BasementType | None |
| CoolingType | Central Air Conditioning |
| ExteriorFinish | Concrete |
| FlooringType | Laminate |
| HeatingFuel | Natural Gas |
| HeatingType | Forced Air |
| SizeInterior | 700 - 799 Sqft |
| Type | Apartment |
Parking
| No Garage |
Land
| Acreage | No |
Rooms
| Level | Type | Length | Width | Dimensions |
|---|---|---|---|---|
| Flat | Living Room | 3.84 m | 2.79 m | 3.84 m x 2.79 m |
| Flat | Kitchen | 3.35 m | 3.4 m | 3.35 m x 3.4 m |
| Flat | Primary Bedroom | 3.05 m | 2.41 m | 3.05 m x 2.41 m |
| Flat | Den | 2.49 m | 2.49 m | 2.49 m x 2.49 m |
https://www.realtor.ca/real-estate/29061912/315-1-jarvis-street-hamilton-beasley-beasley
Interested?
Contact us for more information
Uzma Ghafoor
Salesperson
8 Sampson Mews Suite 201 The Shops At Don Mills
Toronto, Ontario M3C 0H5

