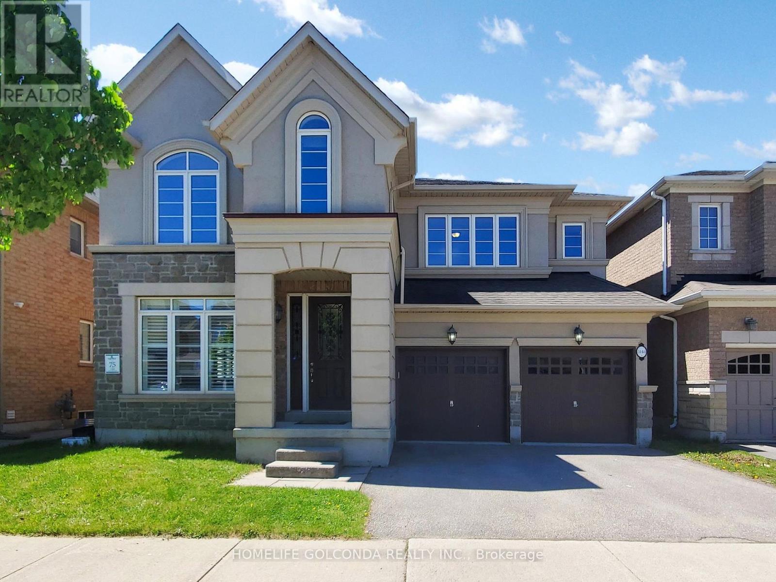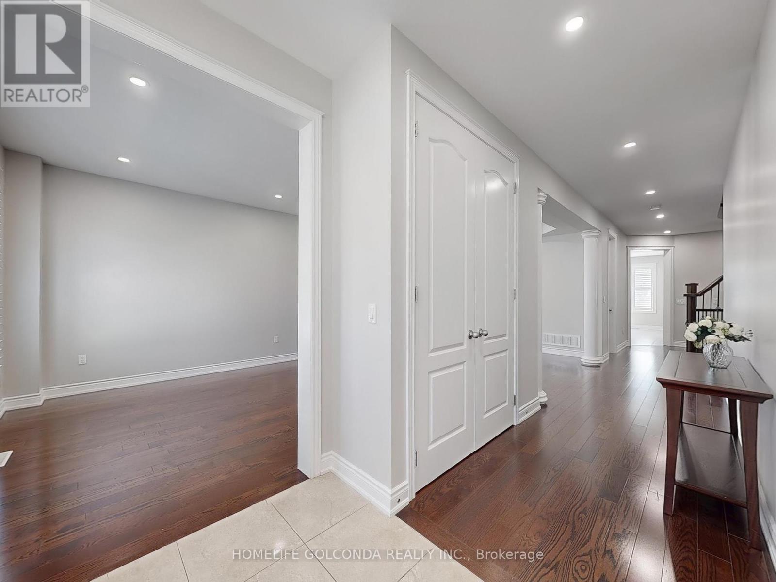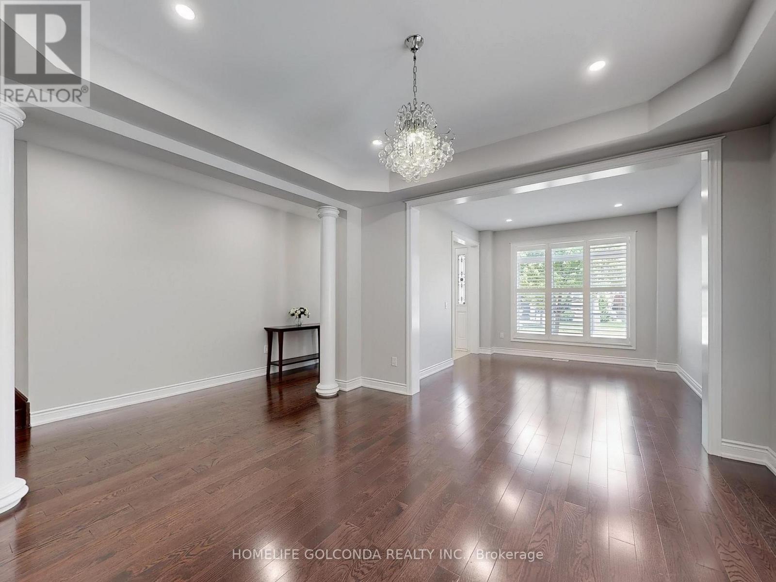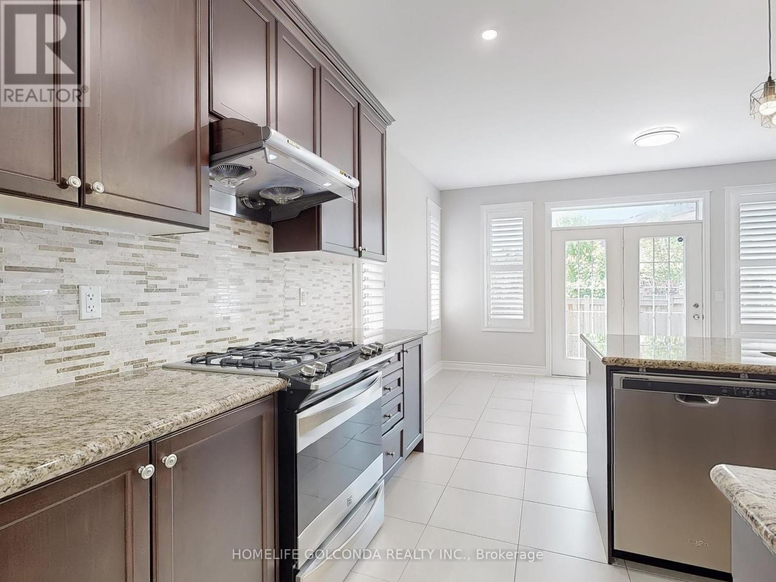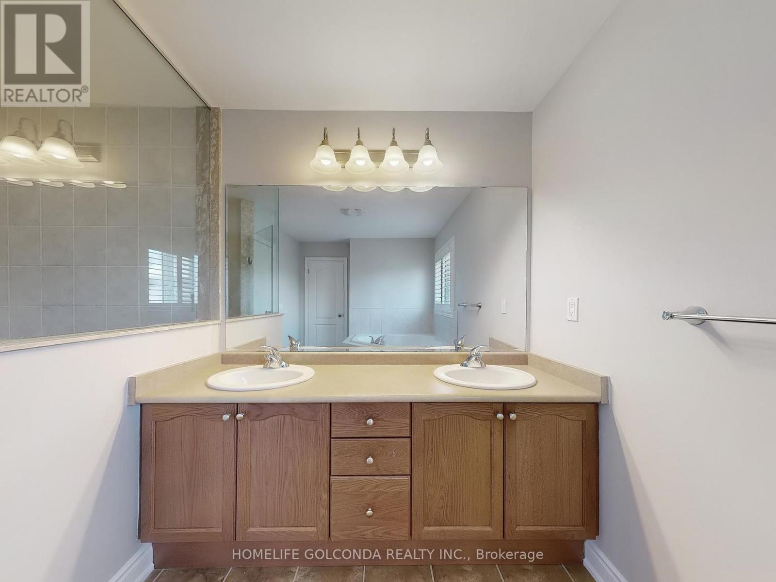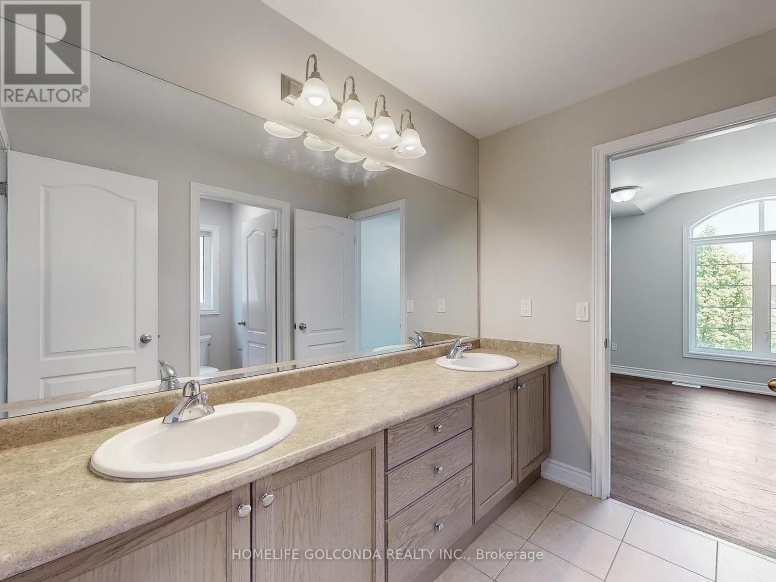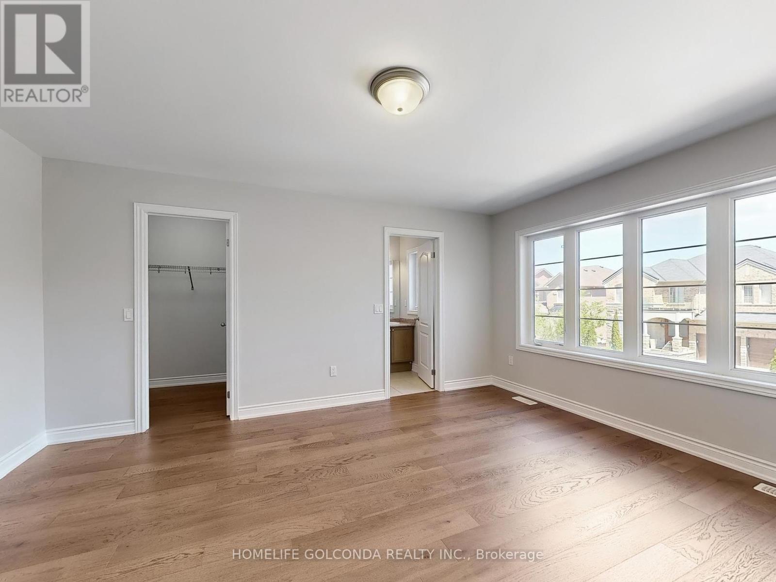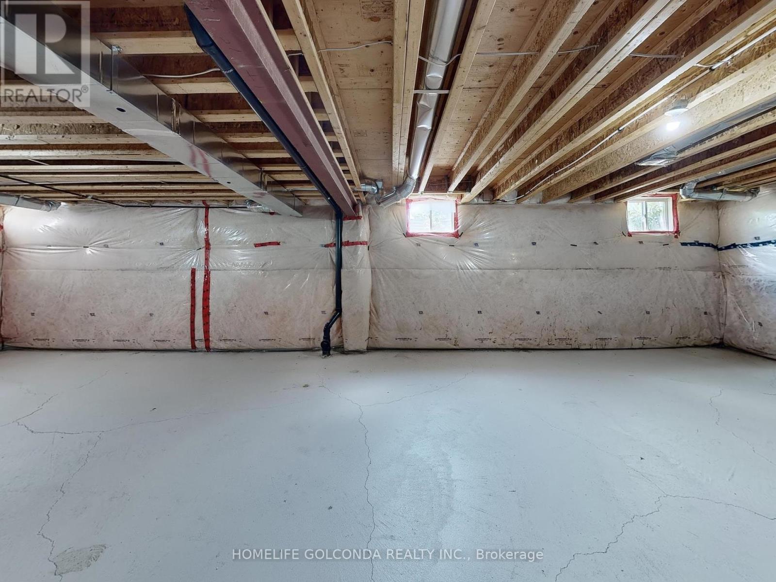3148 Larry Crescent Oakville, Ontario L6M 0T1
$2,050,000
Located On A Safe And Quiet Street In The Oakville Prestigious Preserve Community. Beautiful Rosehaven Executive Home Upgraded With Four Spacious Bedrooms. Private Rear Yard. Friendly Neighbourhood. This Home Offers 9' Ceilings On The Main Level With Hardwood Throughout Main And Second Floor, Kitchen With Granite Counter Tops, Bright Family Room And Breakfast Area. Two Convenient Access Stairs To Basement. Upgraded Upstairs You Will Find Four Spacious Bedrooms And A Library/Office That Can Be Changed To The 5th Bedroom Easily. Walking Distance To High Ranking Schools, Parks, Trails, And Hospital. Easy Access To Major Highways And Public Transit. Do Not Miss This Opportunity To Own A Home In The Highly Desirable Area Of Oakville. (id:61852)
Property Details
| MLS® Number | W12159605 |
| Property Type | Single Family |
| Community Name | 1008 - GO Glenorchy |
| ParkingSpaceTotal | 4 |
Building
| BathroomTotal | 4 |
| BedroomsAboveGround | 4 |
| BedroomsTotal | 4 |
| Age | 6 To 15 Years |
| Amenities | Fireplace(s) |
| Appliances | Garage Door Opener Remote(s), Dryer, Stove, Washer, Window Coverings, Refrigerator |
| BasementDevelopment | Unfinished |
| BasementType | N/a (unfinished) |
| ConstructionStyleAttachment | Detached |
| CoolingType | Central Air Conditioning |
| ExteriorFinish | Stone, Brick |
| FireplacePresent | Yes |
| FireplaceTotal | 1 |
| FoundationType | Concrete |
| HalfBathTotal | 1 |
| HeatingFuel | Natural Gas |
| HeatingType | Forced Air |
| StoriesTotal | 2 |
| SizeInterior | 3000 - 3500 Sqft |
| Type | House |
| UtilityWater | Municipal Water |
Parking
| Garage |
Land
| Acreage | No |
| Sewer | Sanitary Sewer |
| SizeDepth | 91 Ft |
| SizeFrontage | 45 Ft |
| SizeIrregular | 45 X 91 Ft |
| SizeTotalText | 45 X 91 Ft |
Rooms
| Level | Type | Length | Width | Dimensions |
|---|---|---|---|---|
| Second Level | Primary Bedroom | 5.79 m | 4.08 m | 5.79 m x 4.08 m |
| Second Level | Bedroom 2 | 3.9 m | 4.75 m | 3.9 m x 4.75 m |
| Second Level | Bedroom 3 | 5.54 m | 3.84 m | 5.54 m x 3.84 m |
| Second Level | Bedroom 4 | 3.96 m | 4.45 m | 3.96 m x 4.45 m |
| Second Level | Library | 3.32 m | 3.84 m | 3.32 m x 3.84 m |
| Main Level | Living Room | 3.35 m | 3.53 m | 3.35 m x 3.53 m |
| Main Level | Dining Room | 4.14 m | 3.84 m | 4.14 m x 3.84 m |
| Main Level | Kitchen | 5.06 m | 2.74 m | 5.06 m x 2.74 m |
| Main Level | Eating Area | 5.66 m | 3.17 m | 5.66 m x 3.17 m |
| Main Level | Family Room | 5.48 m | 4.38 m | 5.48 m x 4.38 m |
Utilities
| Sewer | Installed |
Interested?
Contact us for more information
Fred Gou
Salesperson
3601 Hwy 7 #215
Markham, Ontario L3R 0M3
