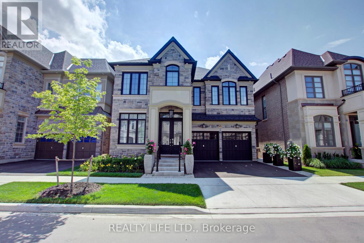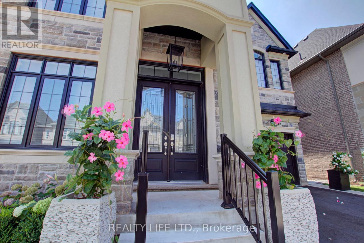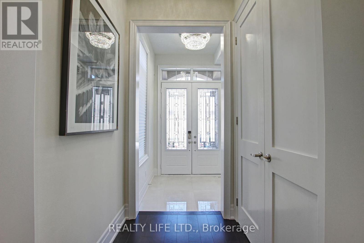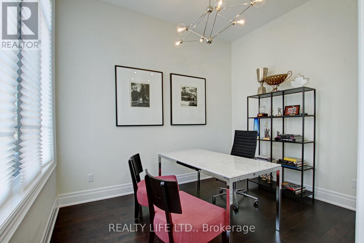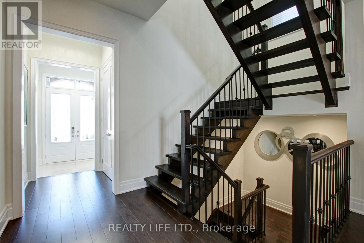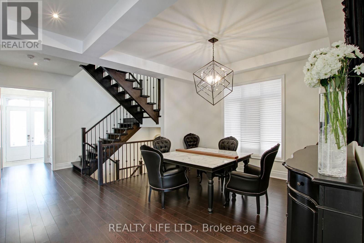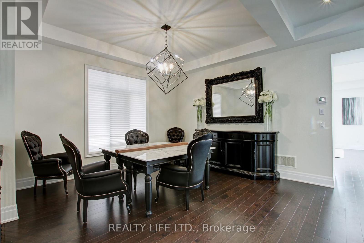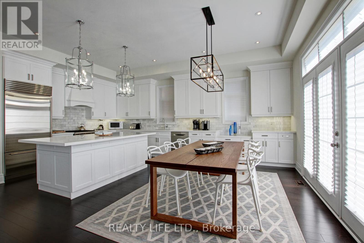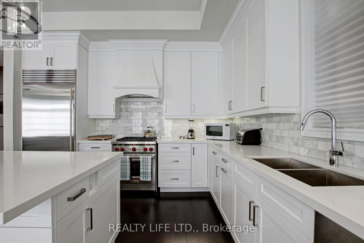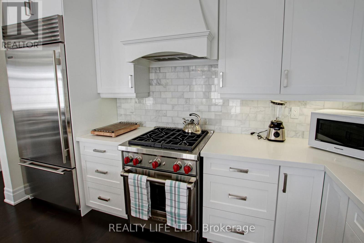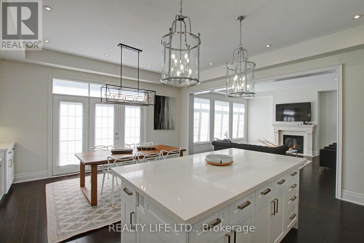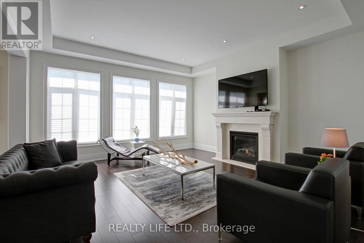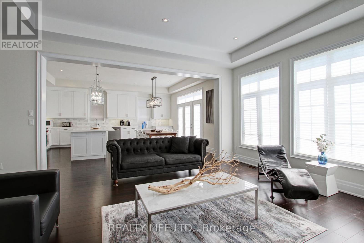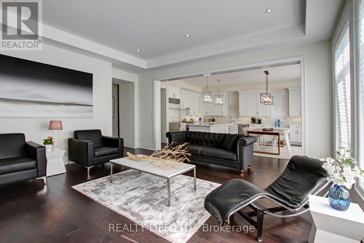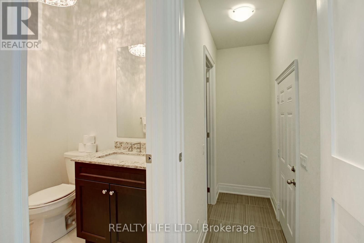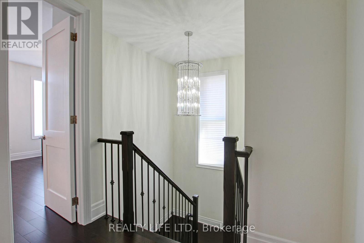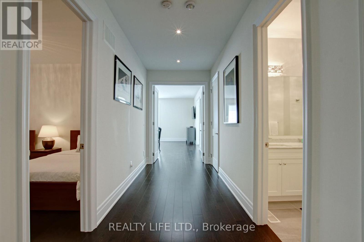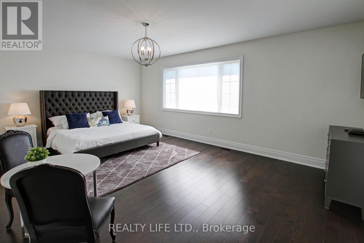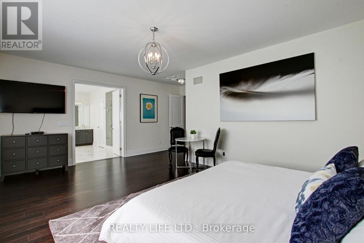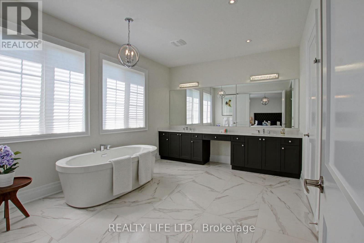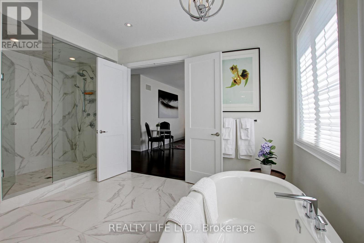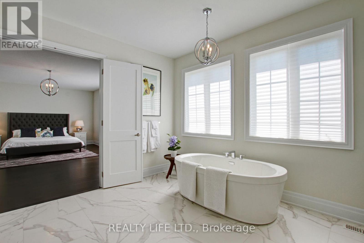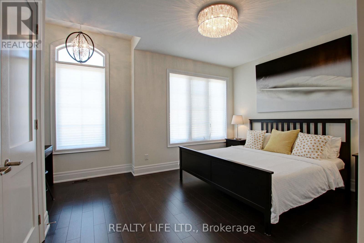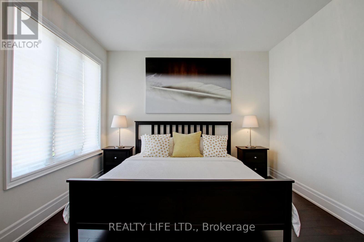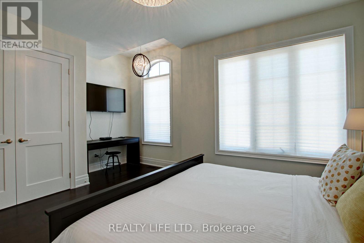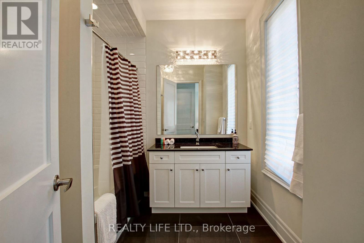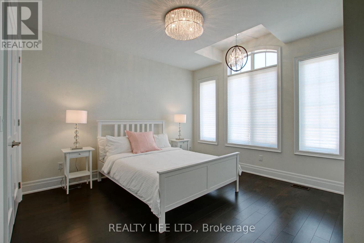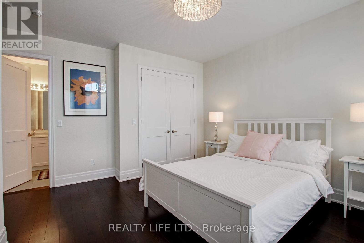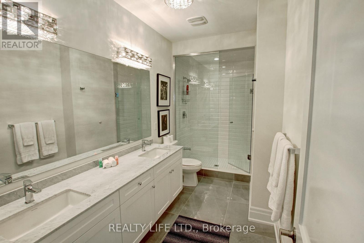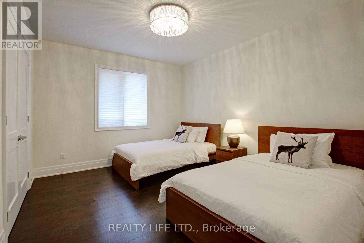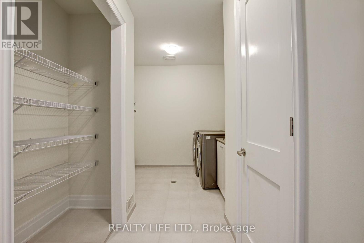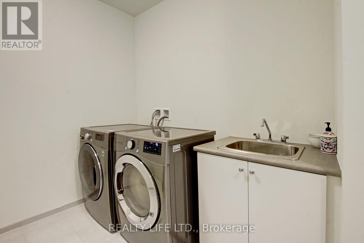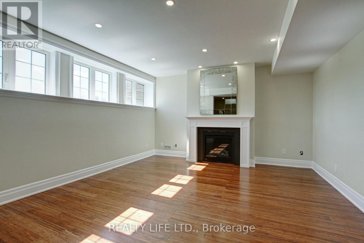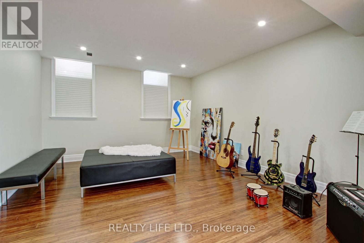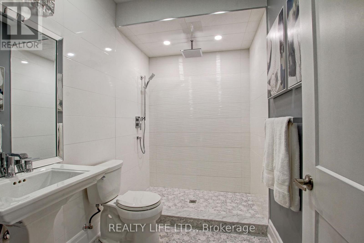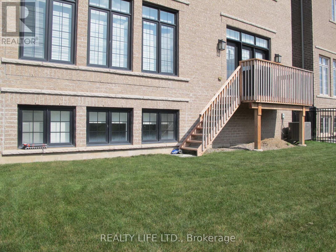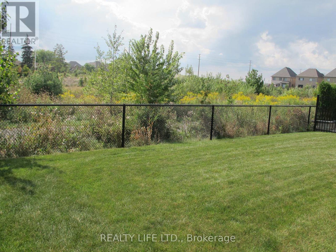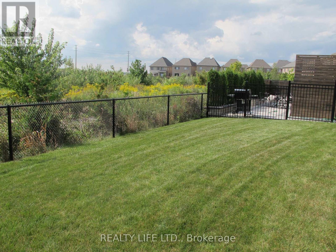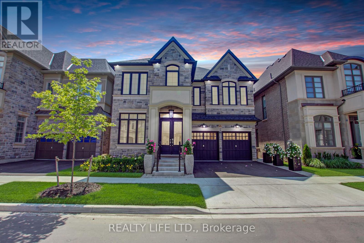3140 Daniel Way Oakville, Ontario L6H 0V1
$2,295,000
Luxurious 4+2 Bedroom 5 Bathroom Fernbrook Home Backing Onto Greenspace! Many Upgrades $$$ & Elegant Details! Desirable Seven Oaks Community. Superb Floor Plan. Bright & Spacious Gourmet Kitchen With Centre Island, Quartz Counters & Chef's Desk. Modern Open Concept Design. Open Riser Staircase To 2nd Floor. Large Primary With Walk-In Closet & Spa Like 5Pc Ensuite (Sep. Glass Shower & Free Standing Soaker Tub). Impressive Finished Basement. 10Ft Ceilings On Main Floor, 9Ft Ceilings On 2nd Floor. Features Main Floor Den. 2nd Floor Laundry. Walk-Out From Kitchen To Yard. Ideal For Entertaining! Beautiful Stained Staircase. Gas Fireplace. Great Curb Appeal! Garage Entry Into Home. Beautifully Landscaped Yard. (id:61852)
Property Details
| MLS® Number | W12488840 |
| Property Type | Single Family |
| Community Name | 1008 - GO Glenorchy |
| AmenitiesNearBy | Golf Nearby, Hospital, Park, Place Of Worship, Public Transit, Schools |
| EquipmentType | Water Heater |
| ParkingSpaceTotal | 4 |
| RentalEquipmentType | Water Heater |
Building
| BathroomTotal | 5 |
| BedroomsAboveGround | 4 |
| BedroomsBelowGround | 2 |
| BedroomsTotal | 6 |
| Appliances | Central Vacuum, Dishwasher, Dryer, Garage Door Opener, Gas Stove(s), Washer, Refrigerator |
| BasementDevelopment | Finished |
| BasementType | N/a (finished) |
| ConstructionStyleAttachment | Detached |
| CoolingType | Central Air Conditioning |
| ExteriorFinish | Brick, Stone |
| FireplacePresent | Yes |
| FlooringType | Hardwood, Bamboo |
| FoundationType | Poured Concrete |
| HalfBathTotal | 1 |
| HeatingFuel | Natural Gas |
| HeatingType | Forced Air |
| StoriesTotal | 2 |
| SizeInterior | 3500 - 5000 Sqft |
| Type | House |
| UtilityWater | Municipal Water |
Parking
| Attached Garage | |
| Garage |
Land
| Acreage | No |
| LandAmenities | Golf Nearby, Hospital, Park, Place Of Worship, Public Transit, Schools |
| Sewer | Sanitary Sewer |
| SizeDepth | 89 Ft ,10 In |
| SizeFrontage | 43 Ft |
| SizeIrregular | 43 X 89.9 Ft |
| SizeTotalText | 43 X 89.9 Ft |
Rooms
| Level | Type | Length | Width | Dimensions |
|---|---|---|---|---|
| Second Level | Primary Bedroom | 6.15 m | 5.8 m | 6.15 m x 5.8 m |
| Second Level | Bedroom 2 | 4.9 m | 4.6 m | 4.9 m x 4.6 m |
| Second Level | Bedroom 3 | 4.25 m | 4.2 m | 4.25 m x 4.2 m |
| Second Level | Bedroom 4 | 4.15 m | 3.5 m | 4.15 m x 3.5 m |
| Basement | Recreational, Games Room | 4.7 m | 4.55 m | 4.7 m x 4.55 m |
| Basement | Bedroom 5 | 3.8 m | 2.8 m | 3.8 m x 2.8 m |
| Basement | Games Room | 5.1 m | 4.3 m | 5.1 m x 4.3 m |
| Ground Level | Great Room | 5.1 m | 4.9 m | 5.1 m x 4.9 m |
| Ground Level | Dining Room | 4.1 m | 4.05 m | 4.1 m x 4.05 m |
| Ground Level | Kitchen | 5.35 m | 3.1 m | 5.35 m x 3.1 m |
| Ground Level | Eating Area | 5.35 m | 3.3 m | 5.35 m x 3.3 m |
| Ground Level | Den | 3.45 m | 2.7 m | 3.45 m x 2.7 m |
https://www.realtor.ca/real-estate/29046089/3140-daniel-way-oakville-go-glenorchy-1008-go-glenorchy
Interested?
Contact us for more information
Joseph Donato
Broker of Record
