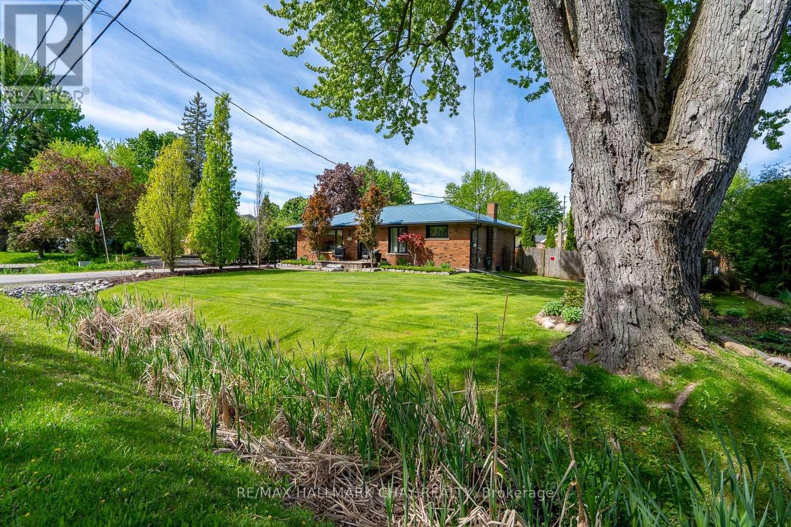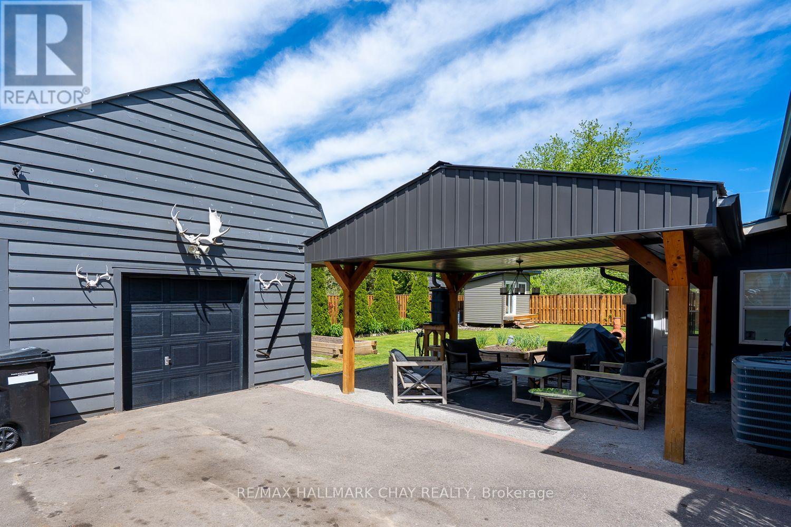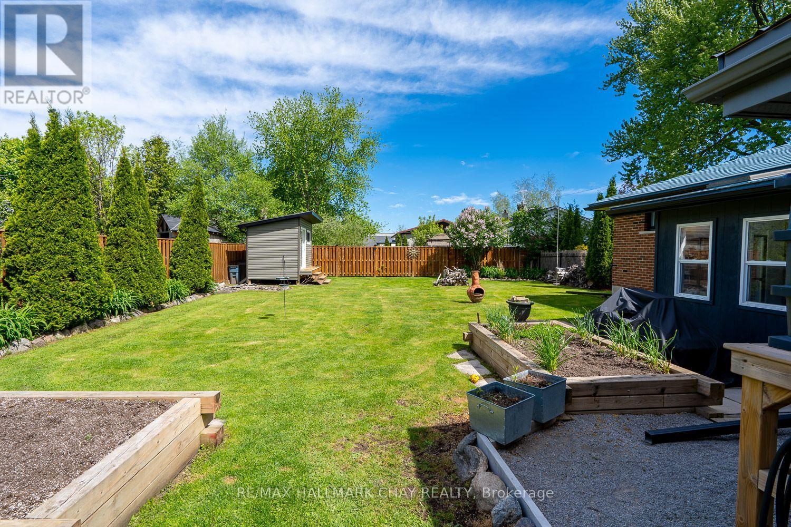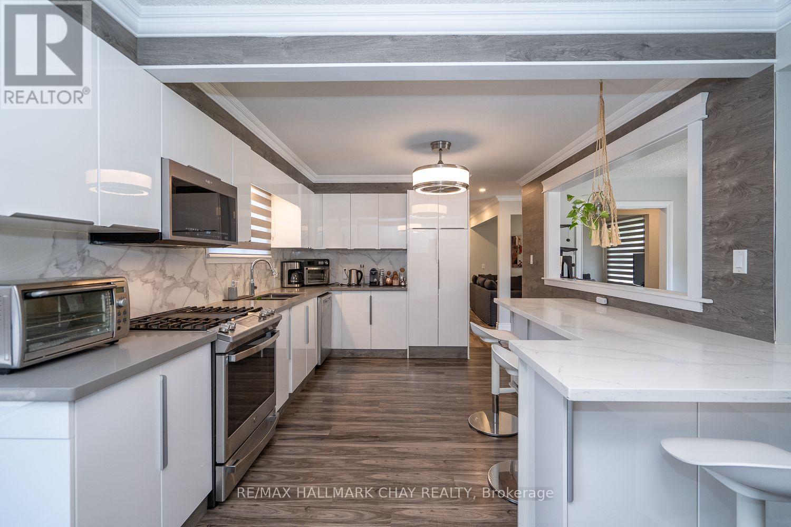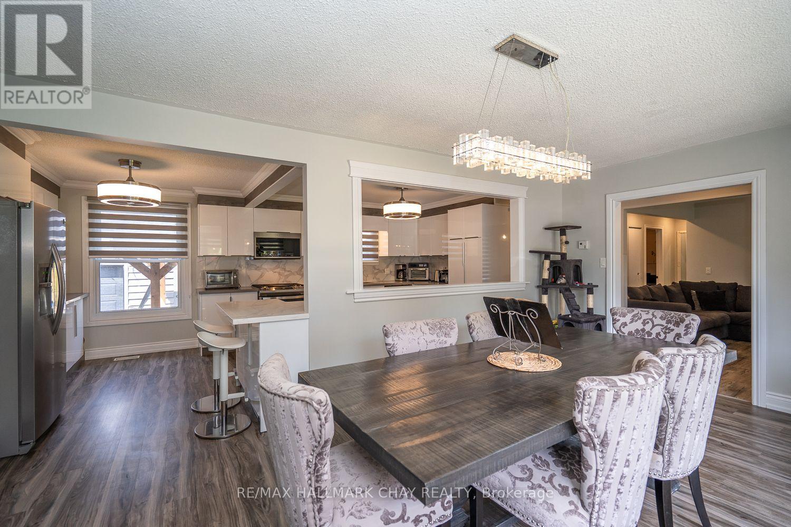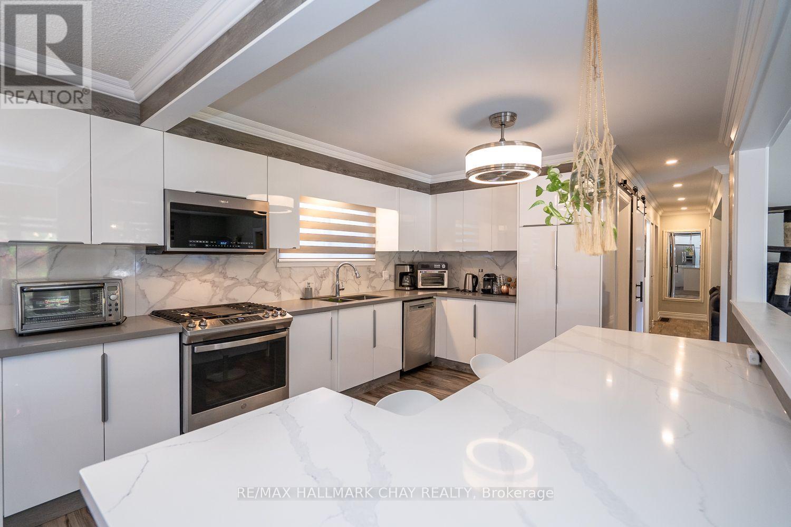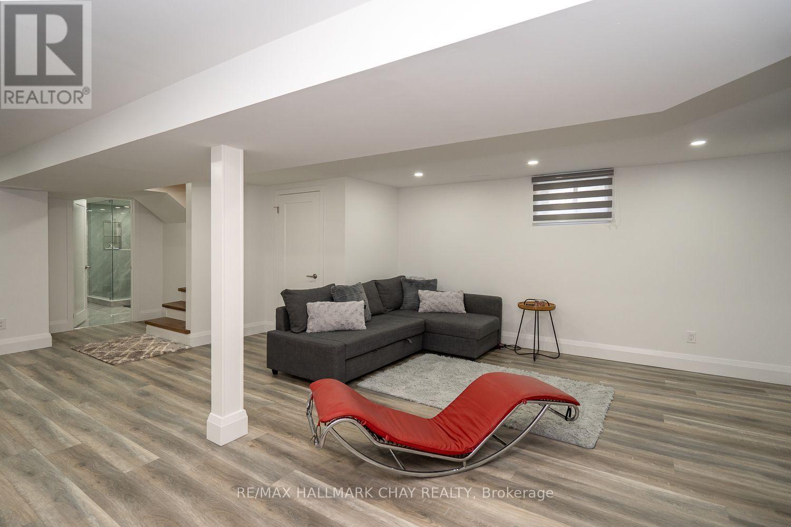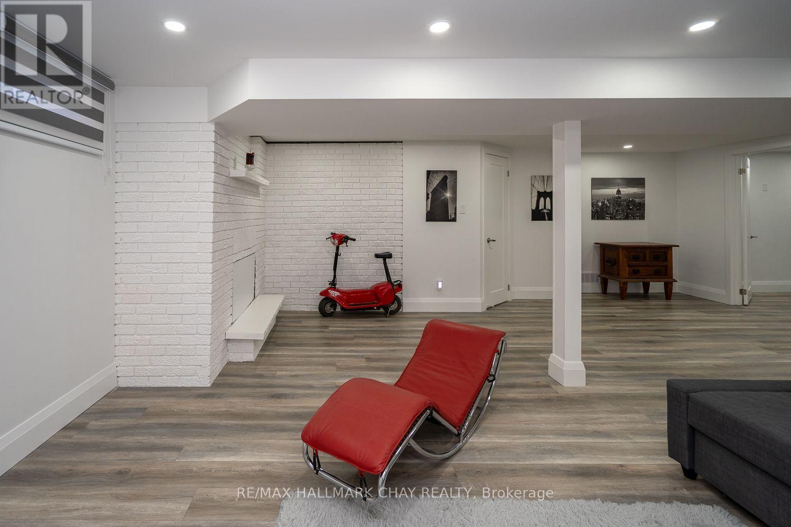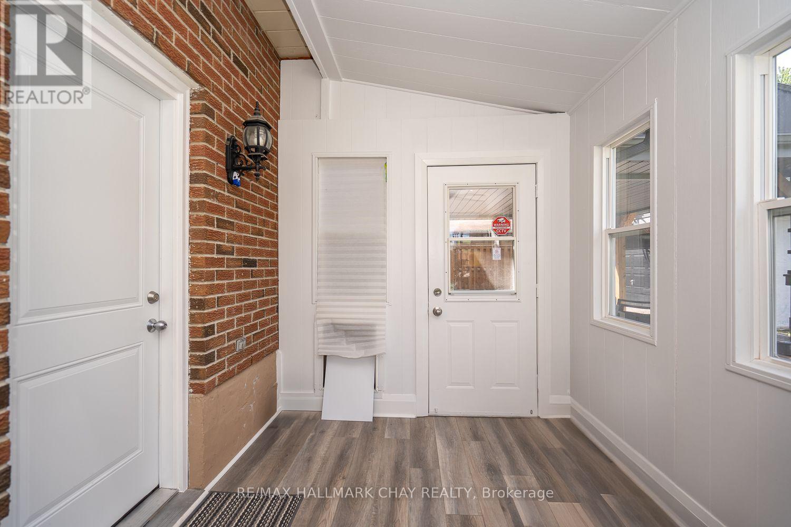314 Centre Street N New Tecumseth, Ontario L0G 1A0
$1,099,000
CHARMING, FULLY RENO'D ALL BRICK BUNGALOW ON 100 X 100 (1/4 ACRE) IN-TOWN DOUBLE LOT, ON BEETON'S FINEST STREET!..........With 1,150 above grade sq ft, plus beautifully finished basement adding another 800+/-, this house has lot of room both inside and out..........8 car paved driveway, fully fenced backyard with several mature trees adding privacy, and 14 x 18 gazebo offering an awesome space for outdoor entertaining..........Well manicured grounds and gardens..........Open concept main floor with massive kitchen, highlighted by modern white cabinets, breakfast bar, and quartz counter..........Huge dining room with wood fireplace, perfect for hosting family gatherings..........Basement is very bright with lots of pot lights, and features open rec room, bonus/bedroom, and incredible 3 piece bath with glass shower..........Walk out to handy sun-room..........17 x 20 detached shop with loft for tons of storage, plus 8 x 14 shed..........New roof 2025, back generator, sump pump back-up that doesn't need hydro, central air..........Short walk to school..........15 mins to Hwy 400..........Basement den has no window, but is the size of a bedroom.........Click "View listing on realtor website" for more info. (id:61852)
Property Details
| MLS® Number | N12174945 |
| Property Type | Single Family |
| Community Name | Beeton |
| EquipmentType | Water Heater |
| Features | Sump Pump |
| ParkingSpaceTotal | 8 |
| RentalEquipmentType | Water Heater |
Building
| BathroomTotal | 2 |
| BedroomsAboveGround | 2 |
| BedroomsTotal | 2 |
| Amenities | Fireplace(s) |
| Appliances | Water Heater, Dishwasher, Dryer, Freezer, Stove, Washer, Refrigerator |
| ArchitecturalStyle | Bungalow |
| BasementDevelopment | Finished |
| BasementType | Full (finished) |
| ConstructionStyleAttachment | Detached |
| CoolingType | Central Air Conditioning |
| ExteriorFinish | Brick |
| FireProtection | Security System |
| FireplacePresent | Yes |
| FireplaceTotal | 1 |
| FoundationType | Unknown |
| HeatingFuel | Natural Gas |
| HeatingType | Forced Air |
| StoriesTotal | 1 |
| SizeInterior | 1100 - 1500 Sqft |
| Type | House |
| UtilityPower | Generator |
| UtilityWater | Municipal Water |
Parking
| No Garage |
Land
| Acreage | No |
| Sewer | Septic System |
| SizeDepth | 98 Ft ,10 In |
| SizeFrontage | 100 Ft |
| SizeIrregular | 100 X 98.9 Ft ; 1/4 Acre |
| SizeTotalText | 100 X 98.9 Ft ; 1/4 Acre |
Rooms
| Level | Type | Length | Width | Dimensions |
|---|---|---|---|---|
| Basement | Bathroom | Measurements not available | ||
| Basement | Recreational, Games Room | 6.9 m | 5.35 m | 6.9 m x 5.35 m |
| Basement | Den | 5.22 m | 3 m | 5.22 m x 3 m |
| Basement | Laundry Room | 3.13 m | 1.55 m | 3.13 m x 1.55 m |
| Main Level | Living Room | 3.5 m | 3.11 m | 3.5 m x 3.11 m |
| Main Level | Dining Room | 6.29 m | 3.4 m | 6.29 m x 3.4 m |
| Main Level | Kitchen | 6.29 m | 3.4 m | 6.29 m x 3.4 m |
| Main Level | Bedroom | 3.57 m | 3.54 m | 3.57 m x 3.54 m |
| Main Level | Bedroom 2 | 3.5 m | 2.64 m | 3.5 m x 2.64 m |
| Main Level | Sunroom | 3.52 m | 2.42 m | 3.52 m x 2.42 m |
| Main Level | Bathroom | Measurements not available |
https://www.realtor.ca/real-estate/28370467/314-centre-street-n-new-tecumseth-beeton-beeton
Interested?
Contact us for more information
Ted Tesseris
Broker
20 Victoria St. W. P.o. Box 108
Alliston, Ontario L9R 1T9
