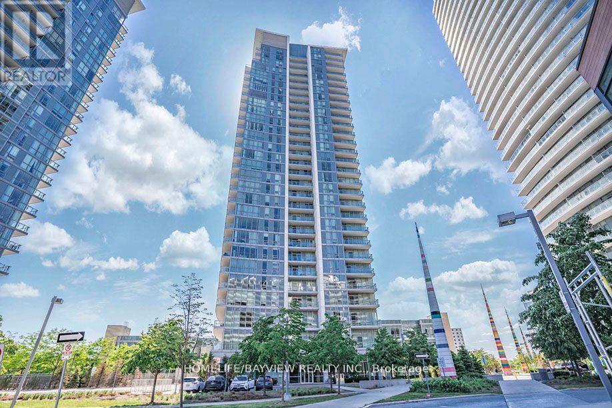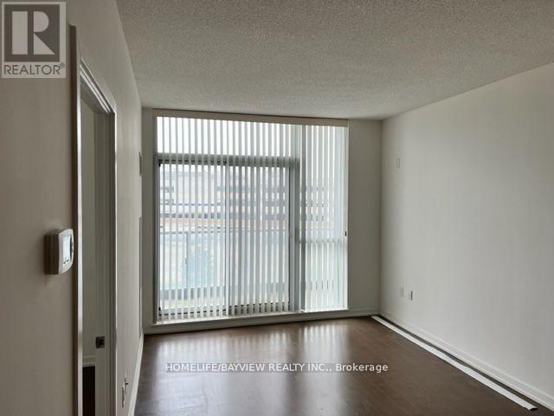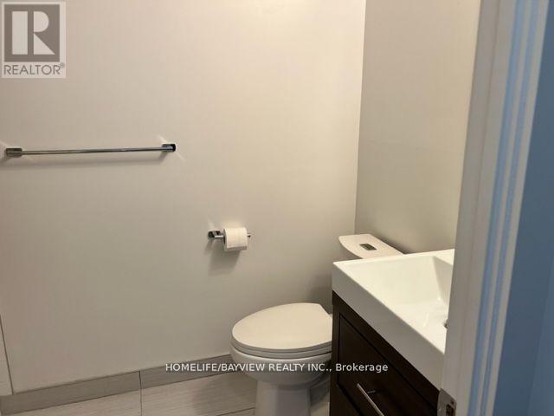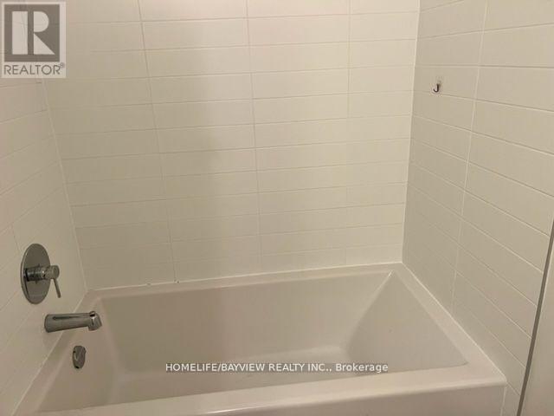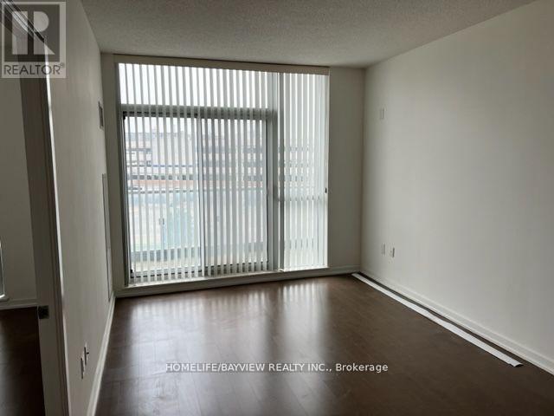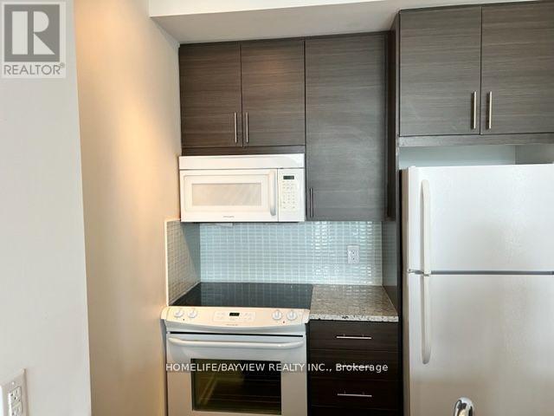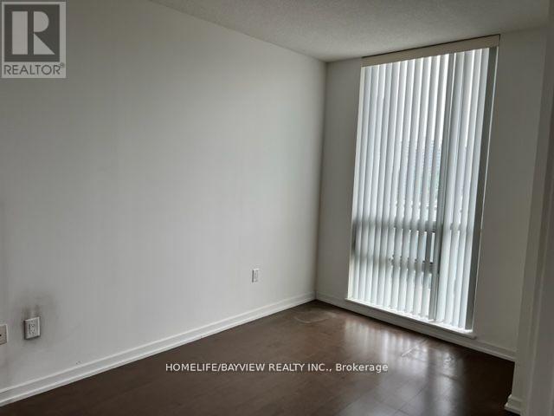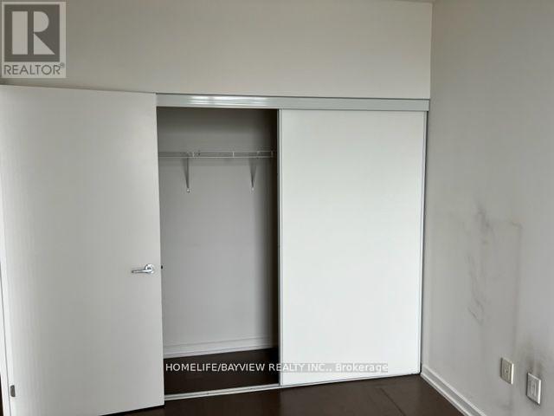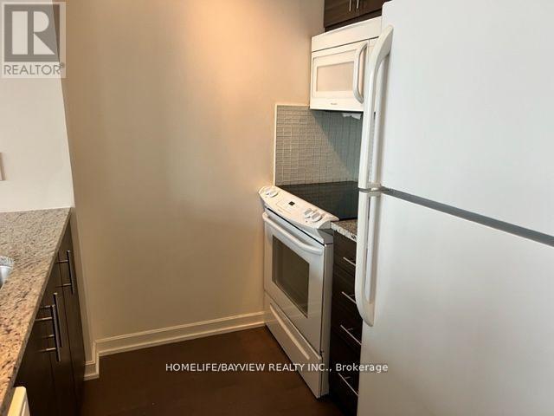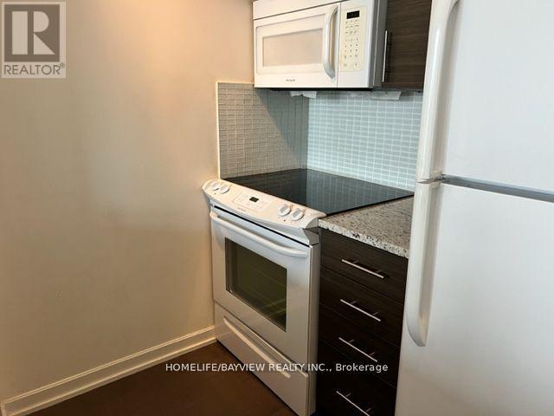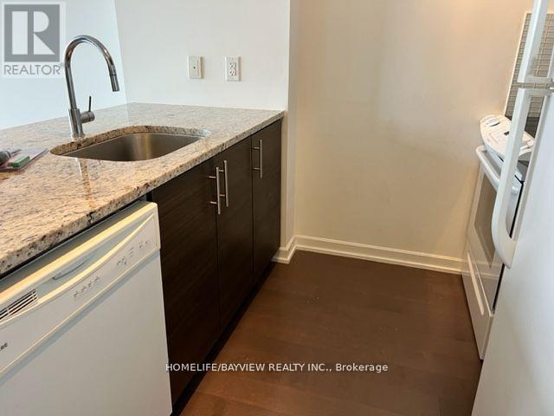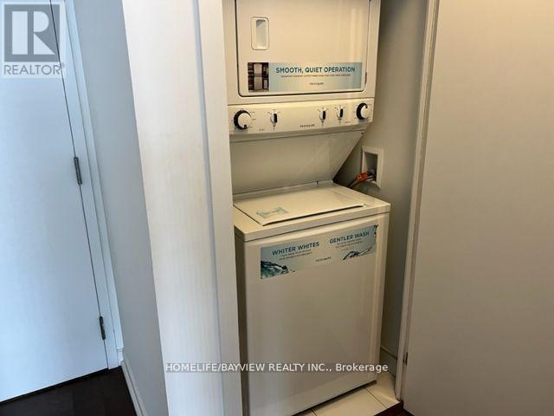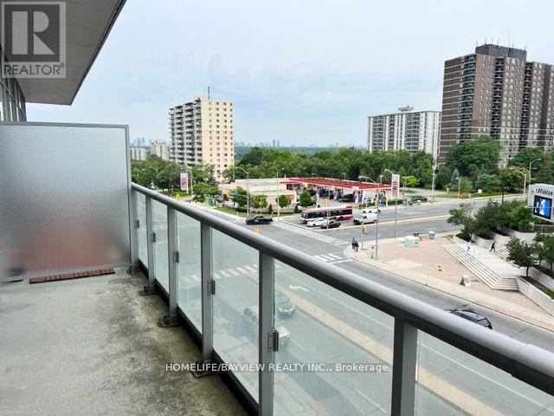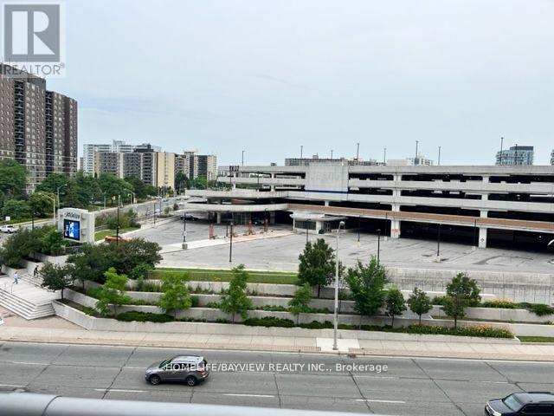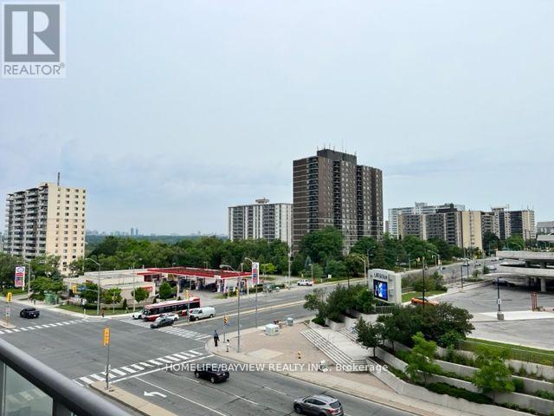314 - 70 Forest Manor Road Toronto, Ontario M2J 0A9
1 Bedroom
1 Bathroom
600 - 699 sqft
Indoor Pool
Central Air Conditioning
Forced Air
$2,350 Monthly
Amazing location - direct connection to T.T.C. subway & Fairview Mall. Prime 1 bedroom condo on a low floor with laminate floors, granite counters, over-sized balcony, & high ceilings. modern & neutral decor. Move-in condition. Walk to transit, shopping, grocery, top schools, restaurants, & parks. Minutes To Hwys 404 & 401. Includes one parking & locker. Don't miss this one! Tenant to apply with complete credit report, job letter, rental application, first/last deposit. (id:61852)
Property Details
| MLS® Number | C12448561 |
| Property Type | Single Family |
| Neigbourhood | Henry Farm |
| Community Name | Henry Farm |
| CommunityFeatures | Pets Allowed With Restrictions |
| Features | Balcony, Carpet Free |
| ParkingSpaceTotal | 1 |
| PoolType | Indoor Pool |
Building
| BathroomTotal | 1 |
| BedroomsAboveGround | 1 |
| BedroomsTotal | 1 |
| Amenities | Security/concierge, Exercise Centre, Party Room, Storage - Locker |
| Appliances | Dishwasher, Dryer, Stove, Washer, Refrigerator |
| BasementType | None |
| CoolingType | Central Air Conditioning |
| ExteriorFinish | Concrete |
| FlooringType | Laminate |
| HeatingFuel | Natural Gas |
| HeatingType | Forced Air |
| SizeInterior | 600 - 699 Sqft |
| Type | Apartment |
Parking
| Underground | |
| Garage |
Land
| Acreage | No |
Rooms
| Level | Type | Length | Width | Dimensions |
|---|---|---|---|---|
| Main Level | Living Room | 4.85 m | 3.2 m | 4.85 m x 3.2 m |
| Main Level | Dining Room | 4.85 m | 3.2 m | 4.85 m x 3.2 m |
| Main Level | Kitchen | 2.3 m | 1.95 m | 2.3 m x 1.95 m |
| Main Level | Primary Bedroom | 3.32 m | 2.75 m | 3.32 m x 2.75 m |
https://www.realtor.ca/real-estate/28959586/314-70-forest-manor-road-toronto-henry-farm-henry-farm
Interested?
Contact us for more information
Latif Merali
Salesperson
Homelife/bayview Realty Inc.
505 Hwy 7 Suite 201
Thornhill, Ontario L3T 7T1
505 Hwy 7 Suite 201
Thornhill, Ontario L3T 7T1
