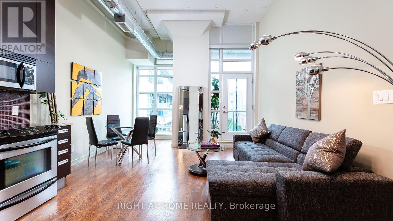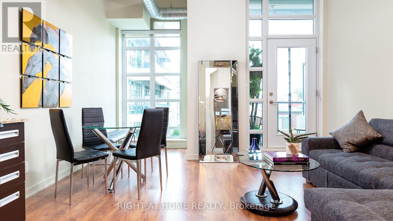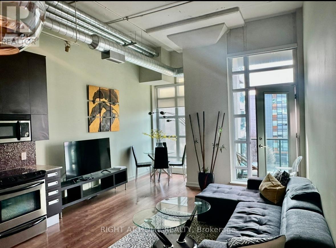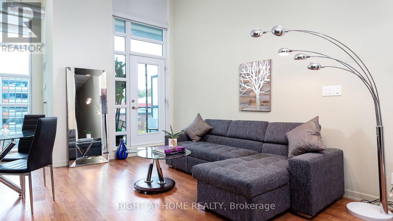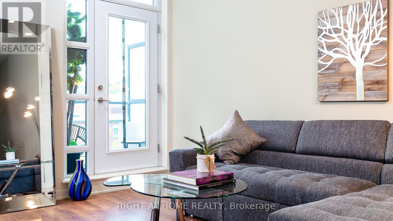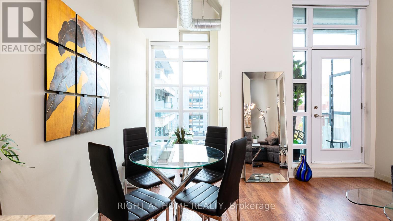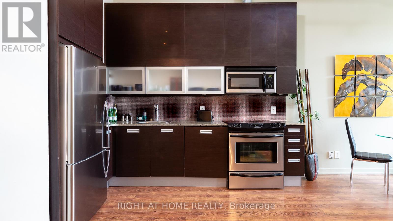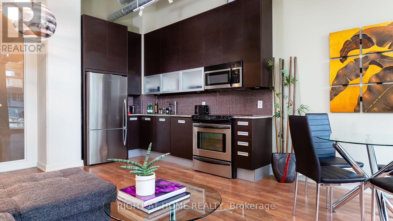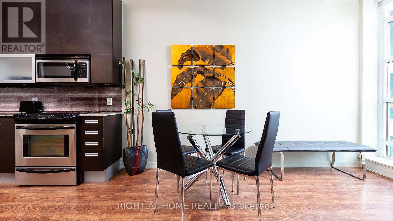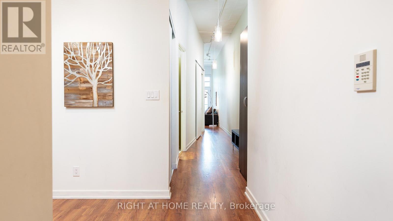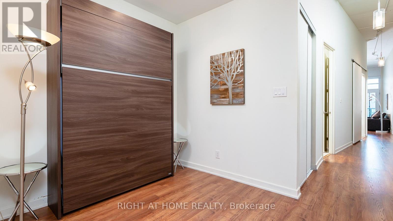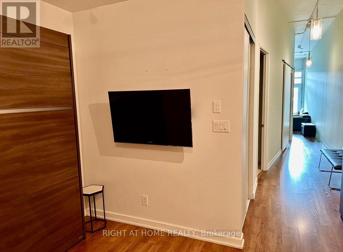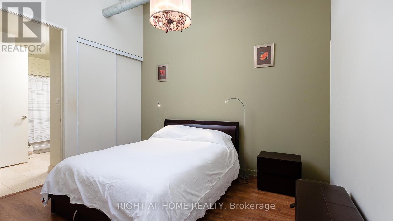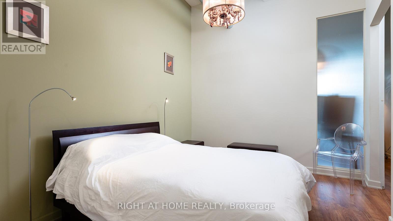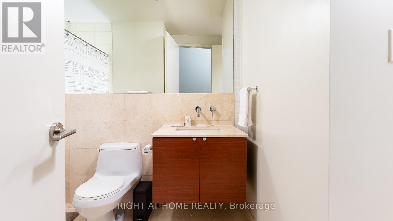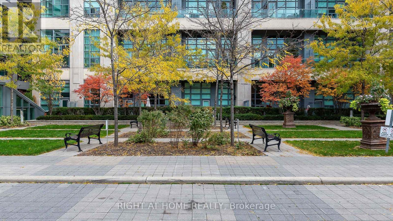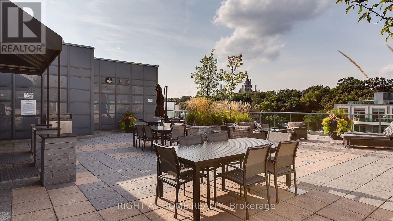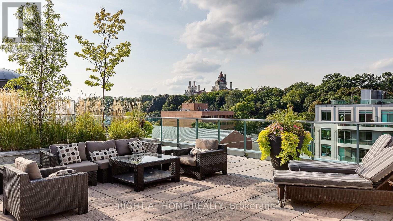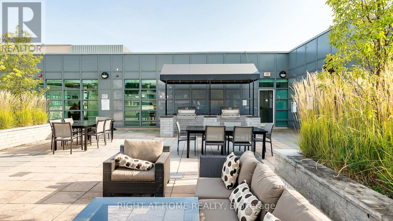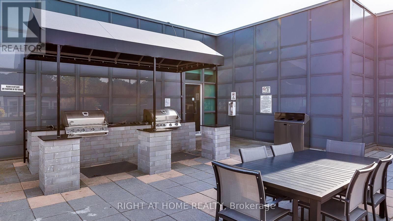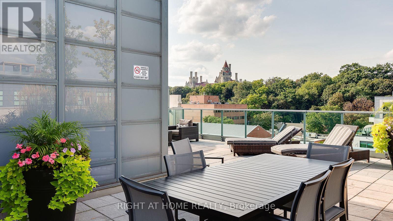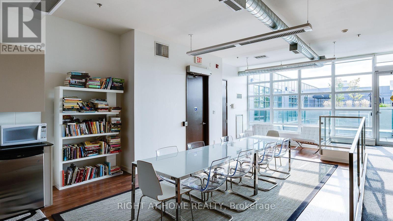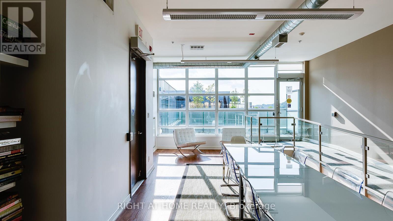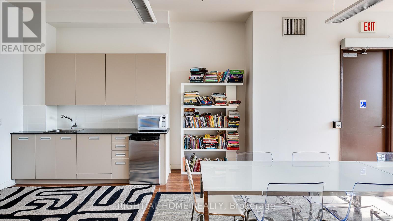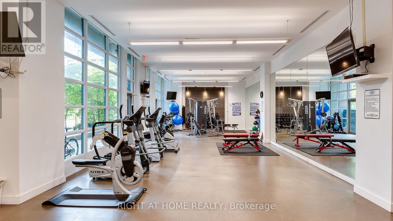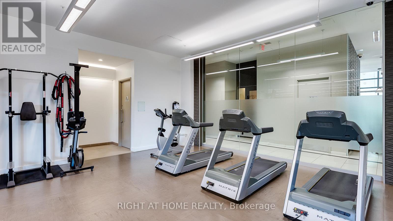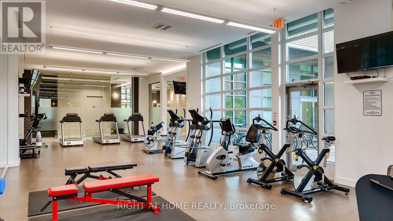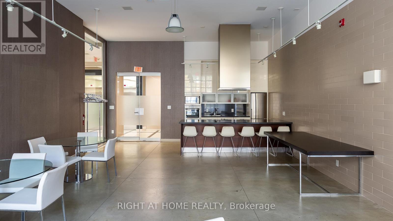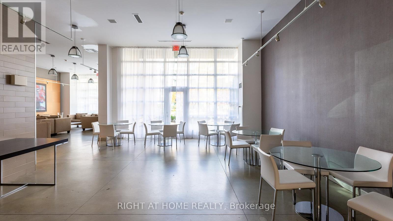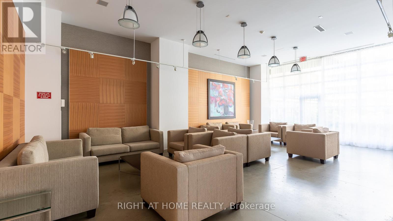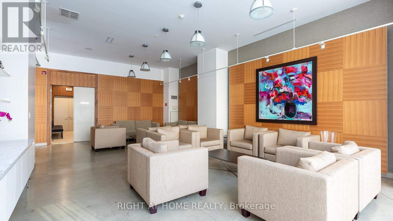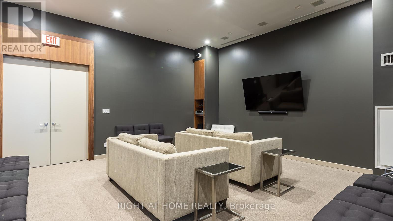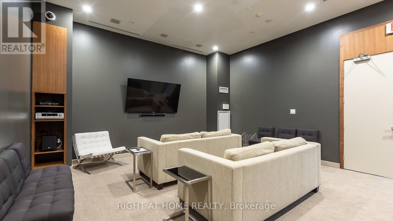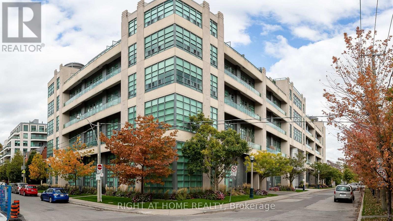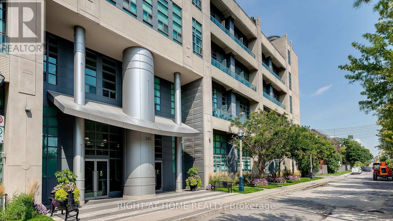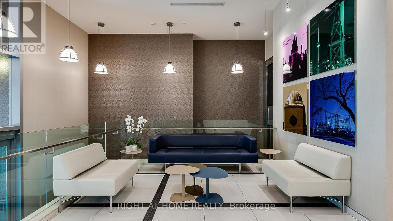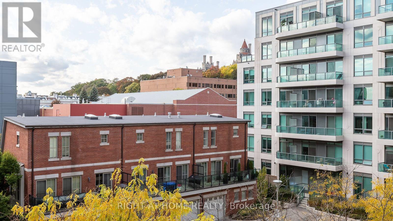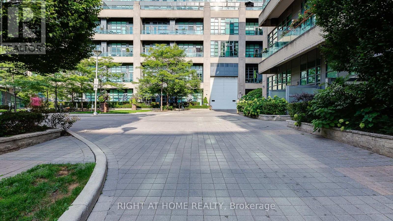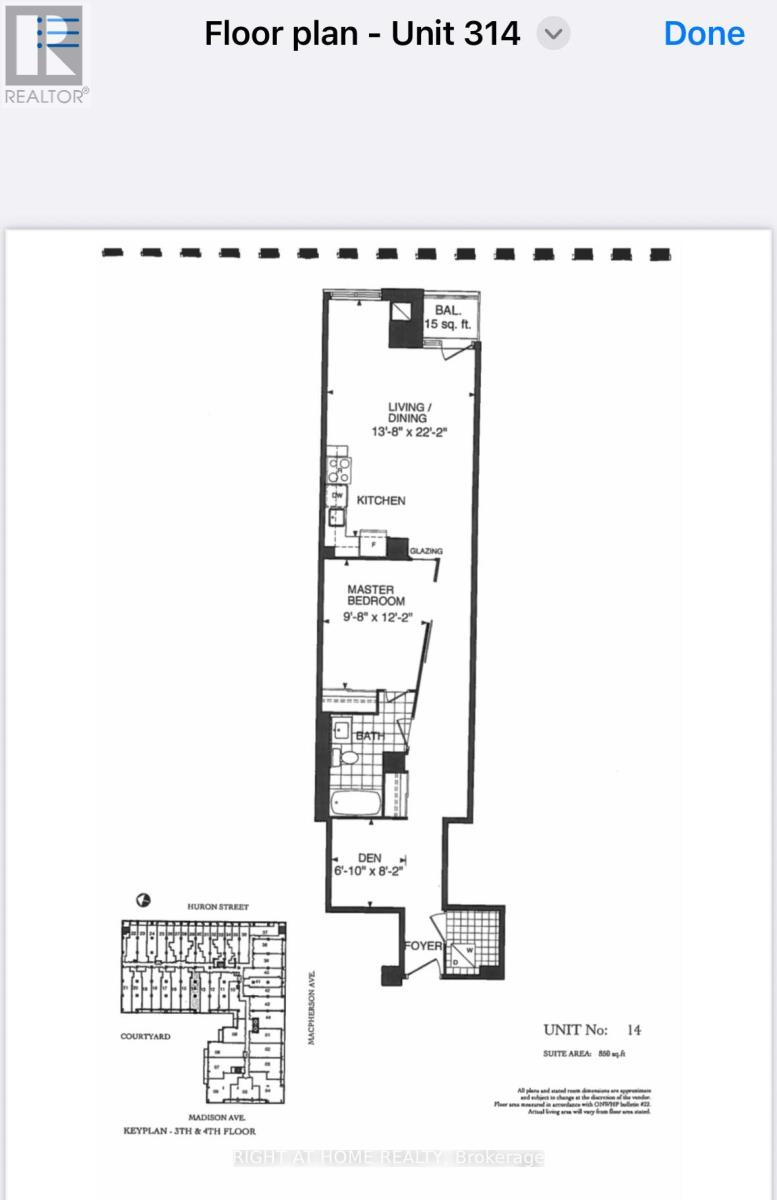314 - 380 Macpherson Avenue Toronto, Ontario M4V 3E3
2 Bedroom
1 Bathroom
800 - 899 sqft
Loft
Central Air Conditioning
Forced Air
$3,800 Monthly
Bright Suite @ The Madison Lofts W/ Beautiful View Including Casa Loma, Open Concept W/ Great Layout, 14 Ft Ceiling 850 Sq Ft W/ Balcony, Large Den Which Can Be Easily Turned Into The Bedroom, Rooftop With Bbqs, Lounging Area And Ample Space To Entertain (id:61852)
Property Details
| MLS® Number | C12286414 |
| Property Type | Single Family |
| Neigbourhood | University—Rosedale |
| Community Name | Casa Loma |
| AmenitiesNearBy | Place Of Worship, Public Transit, Schools |
| CommunityFeatures | Pets Allowed With Restrictions |
| ParkingSpaceTotal | 1 |
| ViewType | View |
Building
| BathroomTotal | 1 |
| BedroomsAboveGround | 1 |
| BedroomsBelowGround | 1 |
| BedroomsTotal | 2 |
| Amenities | Security/concierge, Exercise Centre, Visitor Parking, Storage - Locker |
| ArchitecturalStyle | Loft |
| BasementType | None |
| CoolingType | Central Air Conditioning |
| ExteriorFinish | Concrete |
| FlooringType | Laminate |
| HeatingFuel | Natural Gas |
| HeatingType | Forced Air |
| SizeInterior | 800 - 899 Sqft |
Parking
| Underground | |
| Garage |
Land
| Acreage | No |
| LandAmenities | Place Of Worship, Public Transit, Schools |
Rooms
| Level | Type | Length | Width | Dimensions |
|---|---|---|---|---|
| Ground Level | Living Room | 6.76 m | 3.96 m | 6.76 m x 3.96 m |
| Ground Level | Dining Room | 6.76 m | 3.96 m | 6.76 m x 3.96 m |
| Ground Level | Kitchen | 6.76 m | 3.96 m | 6.76 m x 3.96 m |
| Ground Level | Primary Bedroom | 3.71 m | 2.95 m | 3.71 m x 2.95 m |
| Ground Level | Den | 2.49 m | 2.08 m | 2.49 m x 2.08 m |
https://www.realtor.ca/real-estate/28608480/314-380-macpherson-avenue-toronto-casa-loma-casa-loma
Interested?
Contact us for more information
Polina Leibovskaia
Salesperson
Right At Home Realty
1396 Don Mills Rd Unit B-121
Toronto, Ontario M3B 0A7
1396 Don Mills Rd Unit B-121
Toronto, Ontario M3B 0A7
