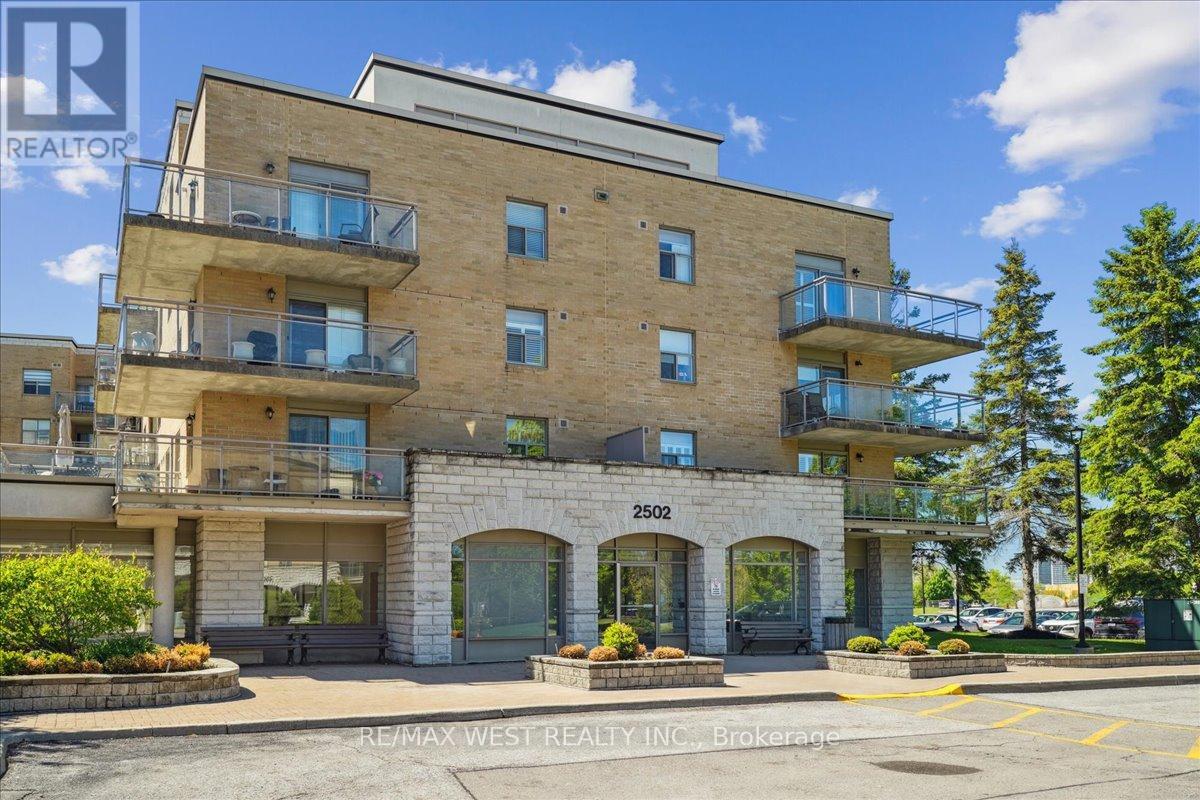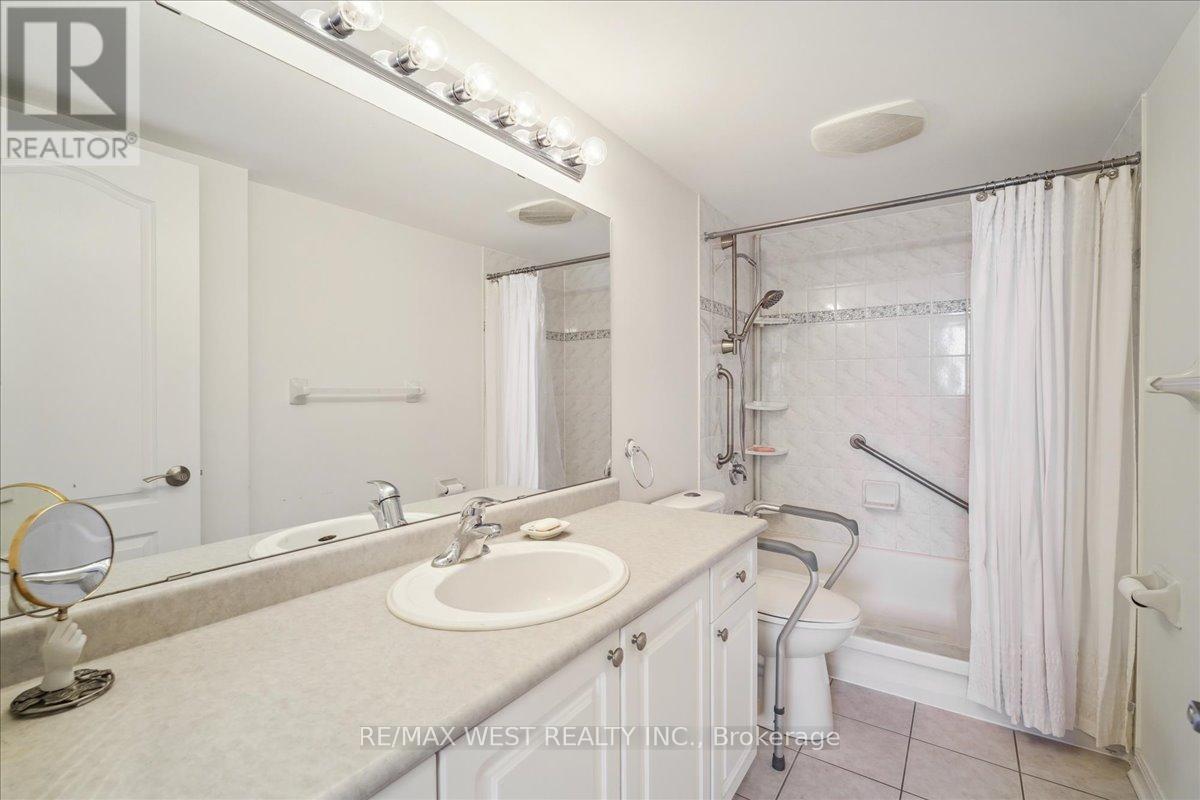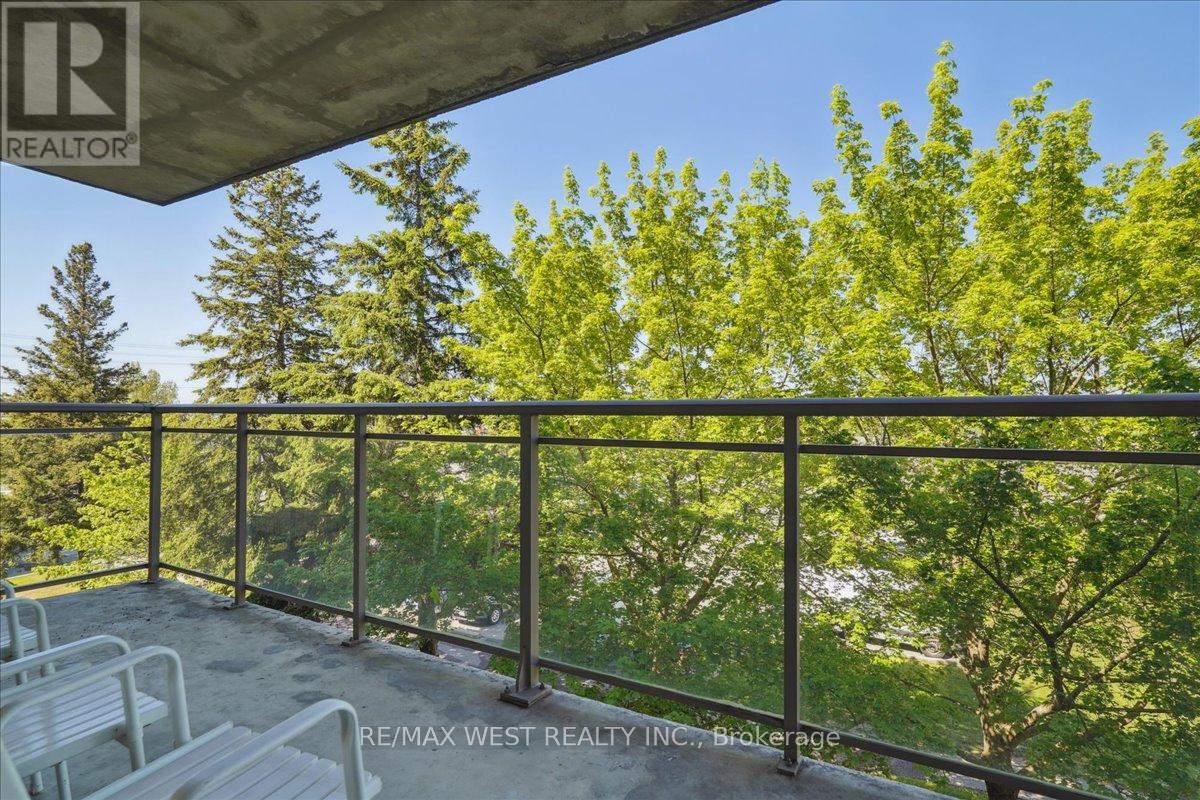314 - 2502 Rutherford Road Vaughan, Ontario L4K 5N6
$709,000Maintenance, Common Area Maintenance, Heat, Water, Electricity, Cable TV, Insurance
$717.27 Monthly
Maintenance, Common Area Maintenance, Heat, Water, Electricity, Cable TV, Insurance
$717.27 Monthly*Immaculately Kept 2 Bedroom/ 2 Bath Suite In The Sought After Villa Giardino Residences In The Heart of Maple* Desirable Open Concept Layout* Bright Sun-Filled West Exposure* Serene & Private Spacious Balcony* Massive Eat-In Kitchen With Tons Of Cabinet Space, Under Cabinet Lighting, Perfect For Family Style Entertaining* Large Primary Bedroom With 4PC Ensuite* 2nd Bedroom W/ Walk In Closet* Plenty Of Storage* Walk-In Laundry Room With Sink* Maintenance Fees Include ALL Utilities Plus Cable, Internet And Landline* Amenities Include Grocery Store, Hair Salon, Espresso Bar, Gym, Games Room, Library, Exercise Classes, Weekly Shuttle Service To Shopping, Bocce Courts, Summer Farmers Market, Planned Monthly Social Events* (id:61852)
Property Details
| MLS® Number | N12178701 |
| Property Type | Single Family |
| Community Name | Maple |
| AmenitiesNearBy | Park, Public Transit |
| CommunityFeatures | Pet Restrictions |
| Features | Wooded Area, Ravine, Balcony, Carpet Free |
Building
| BathroomTotal | 2 |
| BedroomsAboveGround | 2 |
| BedroomsTotal | 2 |
| Amenities | Exercise Centre, Party Room, Recreation Centre, Visitor Parking, Storage - Locker |
| Appliances | Dishwasher, Dryer, Freezer, Microwave, Oven, Stove, Washer, Window Coverings, Refrigerator |
| CoolingType | Central Air Conditioning |
| ExteriorFinish | Brick |
| FlooringType | Parquet, Tile |
| HalfBathTotal | 1 |
| HeatingFuel | Natural Gas |
| HeatingType | Forced Air |
| SizeInterior | 900 - 999 Sqft |
| Type | Apartment |
Parking
| Underground | |
| Garage |
Land
| Acreage | No |
| LandAmenities | Park, Public Transit |
Rooms
| Level | Type | Length | Width | Dimensions |
|---|---|---|---|---|
| Flat | Living Room | 4.06 m | 3.89 m | 4.06 m x 3.89 m |
| Flat | Kitchen | 4.7 m | 3.81 m | 4.7 m x 3.81 m |
| Flat | Primary Bedroom | 3.78 m | 3.33 m | 3.78 m x 3.33 m |
| Flat | Bedroom 2 | 3.94 m | 2.49 m | 3.94 m x 2.49 m |
| Flat | Laundry Room | 2.31 m | 1.32 m | 2.31 m x 1.32 m |
https://www.realtor.ca/real-estate/28378498/314-2502-rutherford-road-vaughan-maple-maple
Interested?
Contact us for more information
Frank Leo
Broker
2234 Bloor Street West, 104524
Toronto, Ontario M6S 1N6













