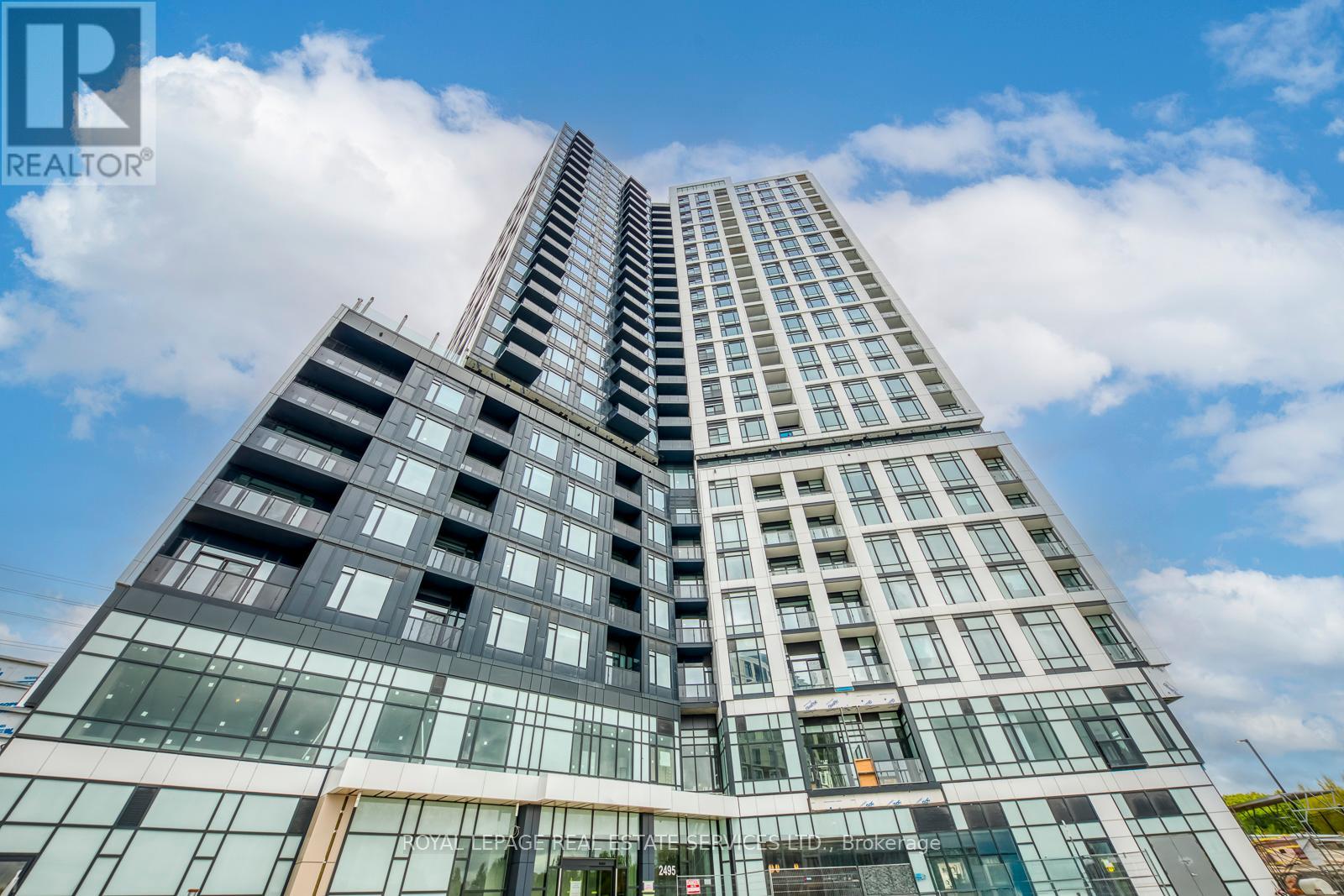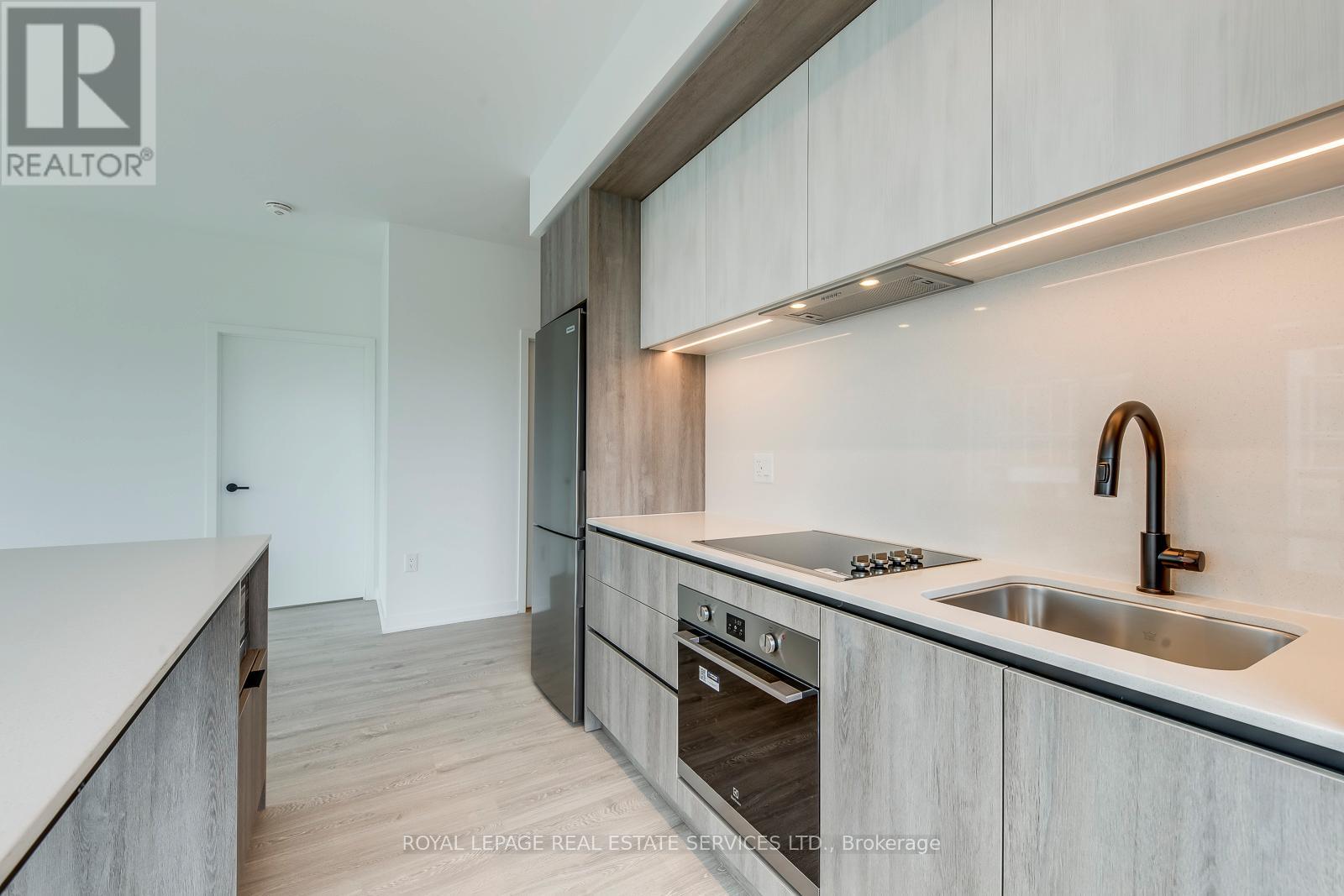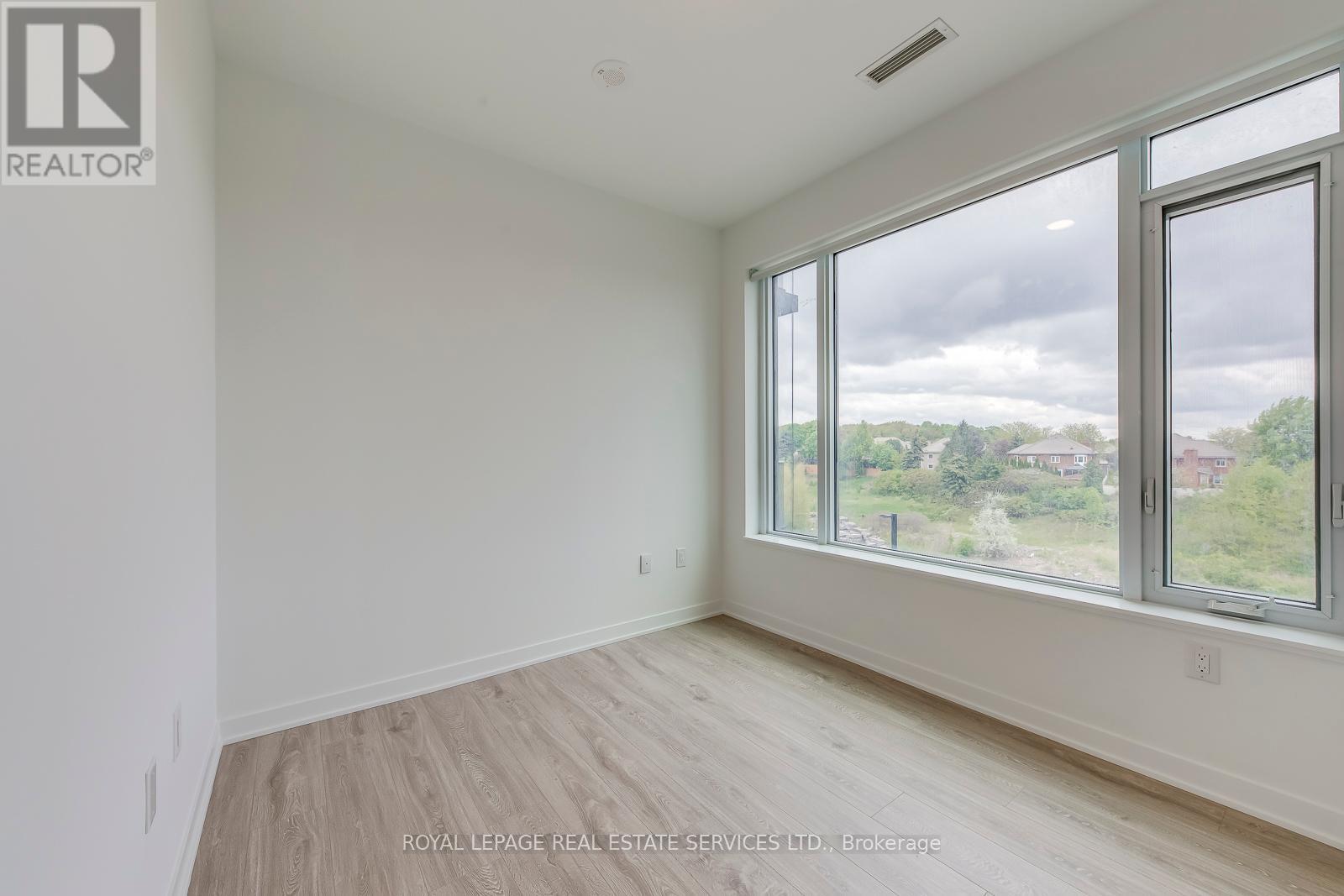314 - 2495 Eglinton Avenue W Mississauga, Ontario L5M 2T2
$3,000 Monthly
This brand-new, spacious 2-bedroom, 2-bathroom corner-unit condo offers over 955 sq ft of stylish, modern living with a balcony in one of Mississauga's most sought-after neighbourhoods. Built by the renowned Daniels Corporation, this barrier-free suite features a luxurious master bedroom with an ensuite, wider doorways, and a barrier-free washroom, providing ultimate convenience and accessibility for all. Enjoy a spacious open-concept living area with a modern eat-in kitchen equipped with an island, quartz countertops, stainless steel appliances, and large windows that fill the space with natural light and breathtaking views of the Credit River and Square One City Centre. Located next to Erin Mills Town Centre, Credit Valley Hospital, major highways, and transit, this condo is also within walking distance to plazas, gas stations, restaurants, parks, and the University of Toronto Mississauga campus. Comes with 1 parking space and 1 locker, plus pre-installed window blinds for your privacy and comforttruly the perfect blend of luxury, comfort, and convenience. (id:61852)
Property Details
| MLS® Number | W12172505 |
| Property Type | Single Family |
| Community Name | Central Erin Mills |
| CommunityFeatures | Pet Restrictions |
| Features | Balcony, Carpet Free |
| ParkingSpaceTotal | 1 |
| ViewType | Lake View, City View |
Building
| BathroomTotal | 2 |
| BedroomsAboveGround | 2 |
| BedroomsTotal | 2 |
| Amenities | Storage - Locker |
| Appliances | Blinds, Stove, Refrigerator |
| CoolingType | Central Air Conditioning |
| ExteriorFinish | Steel |
| FlooringType | Laminate |
| HeatingFuel | Natural Gas |
| HeatingType | Forced Air |
| SizeInterior | 900 - 999 Sqft |
| Type | Apartment |
Parking
| Underground | |
| Garage |
Land
| Acreage | No |
Rooms
| Level | Type | Length | Width | Dimensions |
|---|---|---|---|---|
| Main Level | Great Room | 3.33 m | 3.3 m | 3.33 m x 3.3 m |
| Main Level | Primary Bedroom | 3.02 m | 3.35 m | 3.02 m x 3.35 m |
| Main Level | Bedroom 2 | 2.74 m | 3.56 m | 2.74 m x 3.56 m |
Interested?
Contact us for more information
Haidan Wang
Broker
231 Oak Park #400b
Oakville, Ontario L6H 7S8
Fisher Yu
Broker
231 Oak Park #400b
Oakville, Ontario L6H 7S8



































