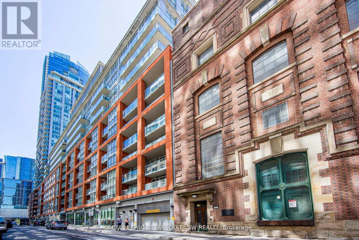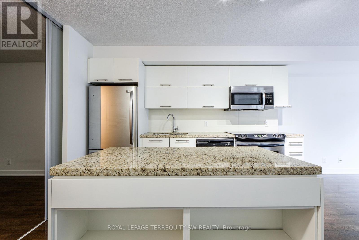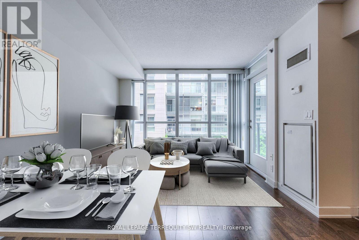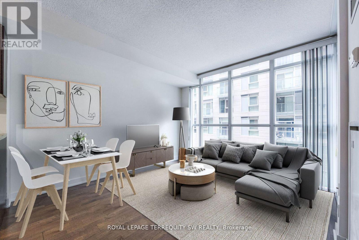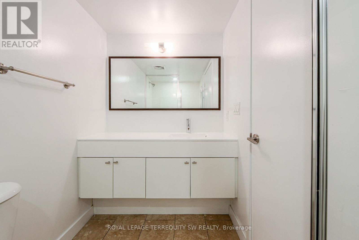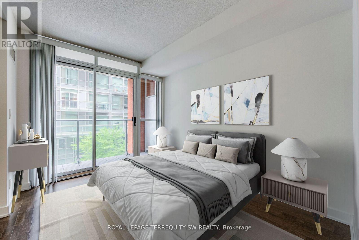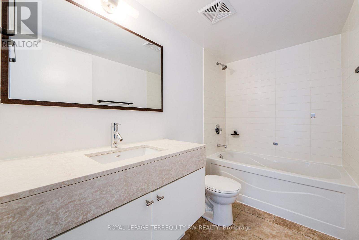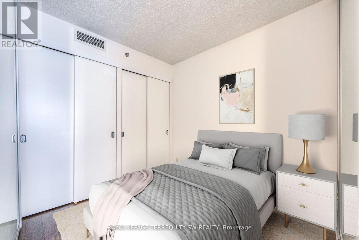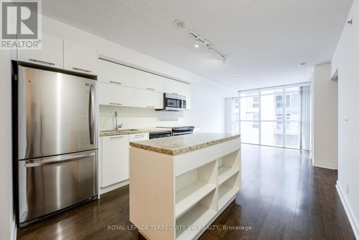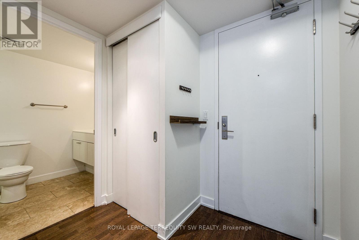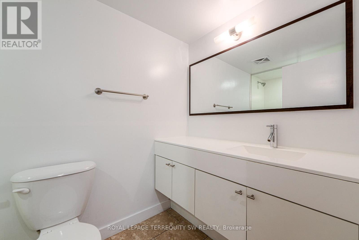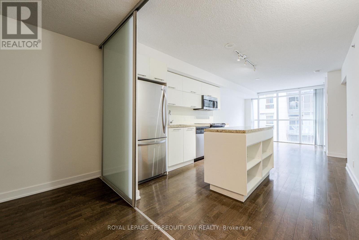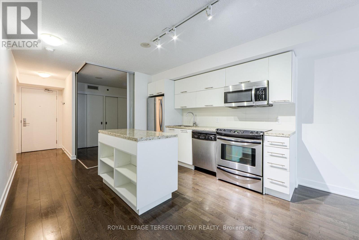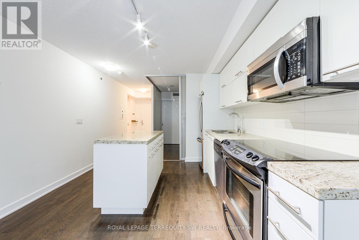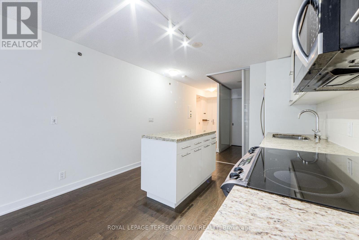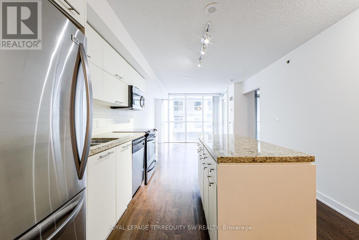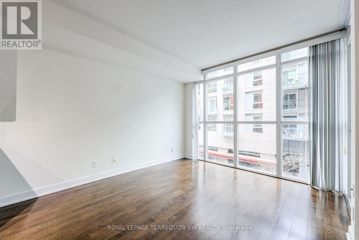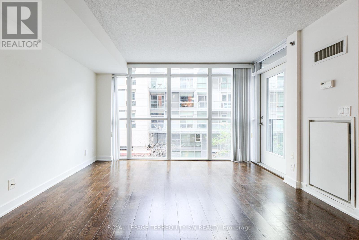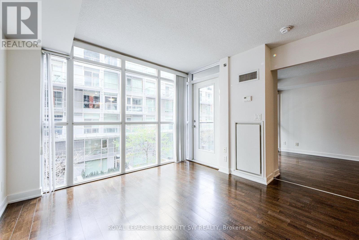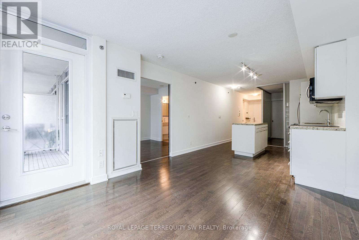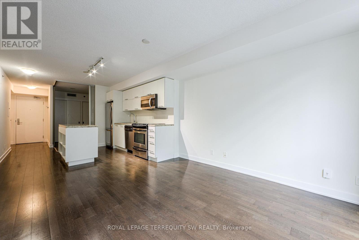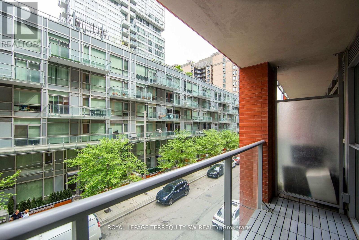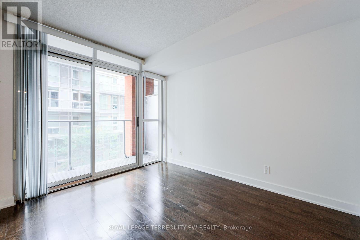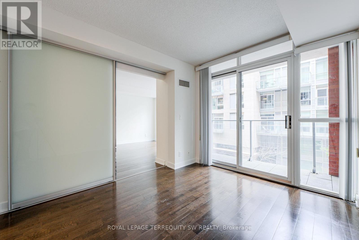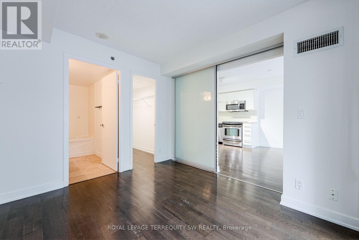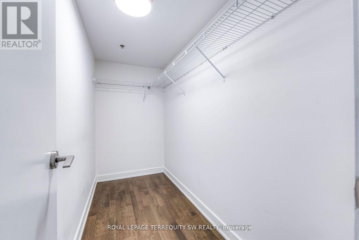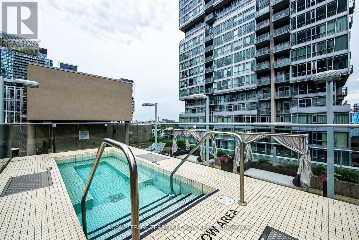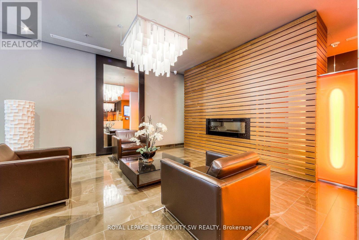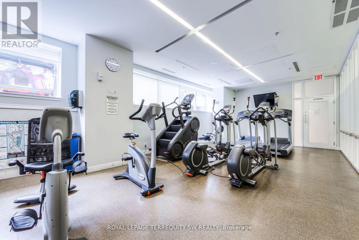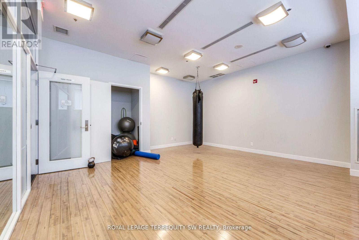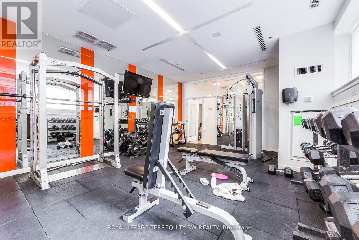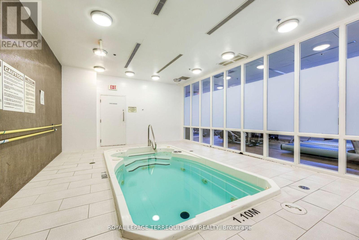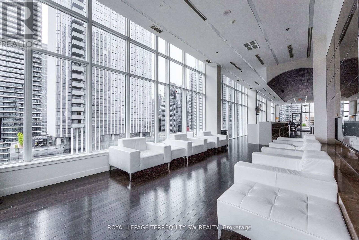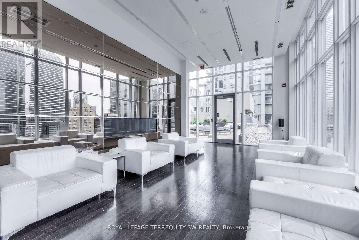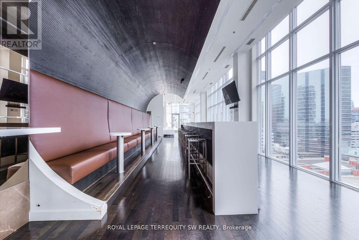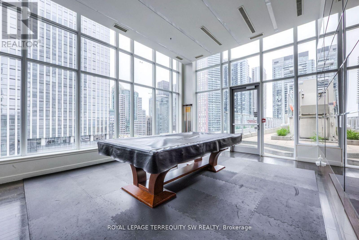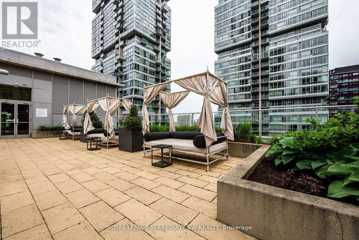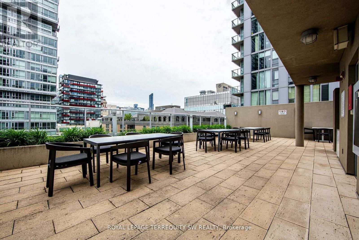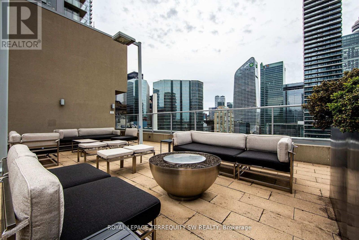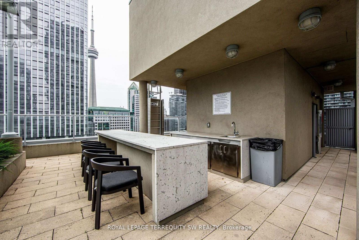314 - 21 Nelson Street Toronto, Ontario M5V 3H9
$659,900Maintenance, Heat, Water, Common Area Maintenance, Insurance, Parking
$709.57 Monthly
Maintenance, Heat, Water, Common Area Maintenance, Insurance, Parking
$709.57 MonthlyLive A Truly Cosmopolitan Urban Lifestyle In The Entertainment District At Boutique Condominiums! Functional 2 Bedroom Plan, Nicely Finished With Wood Floors & 9 Ft Ceilings Throughout + Granite Counters, White Kitchen Cabinets, Subway Tile Backsplash & Centre Island. Kitchen & Bathroom Cabinetry Recently Updated. New Washer/Dryer Combo. Open Concept Living Room, Combined With Kitchen, Featuring Direct Patio Door Access To The Balcony. Large Primary Bedroom With 4 Piece Ensuite, An Additional Walkout To The Outdoor Space, And Also Featuring A Huge Walk In Closet. Fantastic Downtown Financial & Entertainment District Location With Perfect Walk Score & Steps From Subway, Theatres, Restaurants, Bars, King St W, Shopping, Markets & Across From The Shangri-La Hotel! Resort Style Amenities, Expansive Rooftop With Pool, BBQ's, Outdoor Cabanas. Bike Parking, Party Room & Fitness Centre! Downtown Living At Its Best! Make It Yours Today. (id:61852)
Property Details
| MLS® Number | C12424481 |
| Property Type | Single Family |
| Neigbourhood | Scarborough |
| Community Name | Waterfront Communities C1 |
| AmenitiesNearBy | Hospital, Park, Place Of Worship, Public Transit |
| CommunityFeatures | Pets Allowed With Restrictions |
| Features | Balcony, Carpet Free |
| ParkingSpaceTotal | 1 |
| PoolType | Outdoor Pool |
Building
| BathroomTotal | 2 |
| BedroomsAboveGround | 2 |
| BedroomsTotal | 2 |
| Amenities | Security/concierge, Exercise Centre, Separate Heating Controls, Separate Electricity Meters |
| Appliances | Dishwasher, Dryer, Microwave, Stove, Washer, Refrigerator |
| BasementType | None |
| CoolingType | Central Air Conditioning |
| ExteriorFinish | Concrete |
| FlooringType | Hardwood |
| HeatingFuel | Natural Gas |
| HeatingType | Forced Air |
| SizeInterior | 700 - 799 Sqft |
| Type | Apartment |
Parking
| Underground | |
| Garage |
Land
| Acreage | No |
| LandAmenities | Hospital, Park, Place Of Worship, Public Transit |
Rooms
| Level | Type | Length | Width | Dimensions |
|---|---|---|---|---|
| Other | Living Room | 6.8 m | 3.5 m | 6.8 m x 3.5 m |
| Other | Dining Room | 6.8 m | 3.5 m | 6.8 m x 3.5 m |
| Other | Kitchen | 6.8 m | 3.5 m | 6.8 m x 3.5 m |
| Other | Primary Bedroom | 3.3 m | 3.1 m | 3.3 m x 3.1 m |
| Other | Bedroom 2 | 2.5 m | 2.5 m | 2.5 m x 2.5 m |
Interested?
Contact us for more information
Jason Killackey
Salesperson
624b Fleet St
Toronto, Ontario M5V 1B9
Angelo Sol
Broker
624b Fleet St
Toronto, Ontario M5V 1B9
