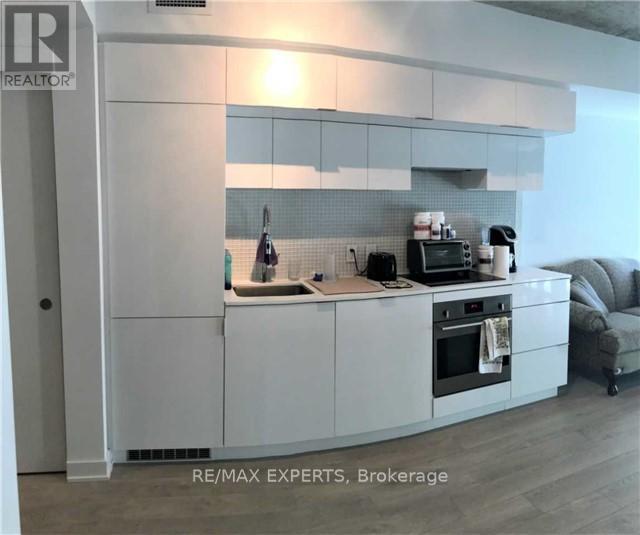314 - 185 Roehampton Avenue Toronto, Ontario M4P 1R4
$2,300 Monthly
Welcome 185 Roehampton Ave the REDPATH Condos. 1 Bedroom Plus Large Bed Sized Den W/ Fantastic Layout And Oversized Balcony. In The Prime Yonge-Eglinton Location. 561 S/F South View Suite. Walking Distance To Eglington Subway, Steps To Ttc, Restaurants, Yonge-Eglinton Centre And Future Crosstown Lrt. (id:61852)
Property Details
| MLS® Number | C12104366 |
| Property Type | Single Family |
| Community Name | Mount Pleasant West |
| CommunityFeatures | Pets Not Allowed |
| Features | Balcony |
Building
| BathroomTotal | 1 |
| BedroomsAboveGround | 1 |
| BedroomsBelowGround | 1 |
| BedroomsTotal | 2 |
| Age | 6 To 10 Years |
| Appliances | Dryer, Sauna, Washer |
| CoolingType | Central Air Conditioning |
| ExteriorFinish | Brick, Concrete |
| FlooringType | Laminate |
| HeatingType | Forced Air |
| SizeInterior | 500 - 599 Sqft |
| Type | Apartment |
Parking
| No Garage |
Land
| Acreage | No |
Rooms
| Level | Type | Length | Width | Dimensions |
|---|---|---|---|---|
| Main Level | Living Room | 5.48 m | 3.38 m | 5.48 m x 3.38 m |
| Main Level | Dining Room | 5.48 m | 3.38 m | 5.48 m x 3.38 m |
| Main Level | Kitchen | 5.48 m | 3.38 m | 5.48 m x 3.38 m |
| Main Level | Primary Bedroom | 2.99 m | 2.77 m | 2.99 m x 2.77 m |
| Main Level | Den | 2.74 m | 1.86 m | 2.74 m x 1.86 m |
Interested?
Contact us for more information
Monica Giammaria
Salesperson
277 Cityview Blvd Unit: 16
Vaughan, Ontario L4H 5A4













