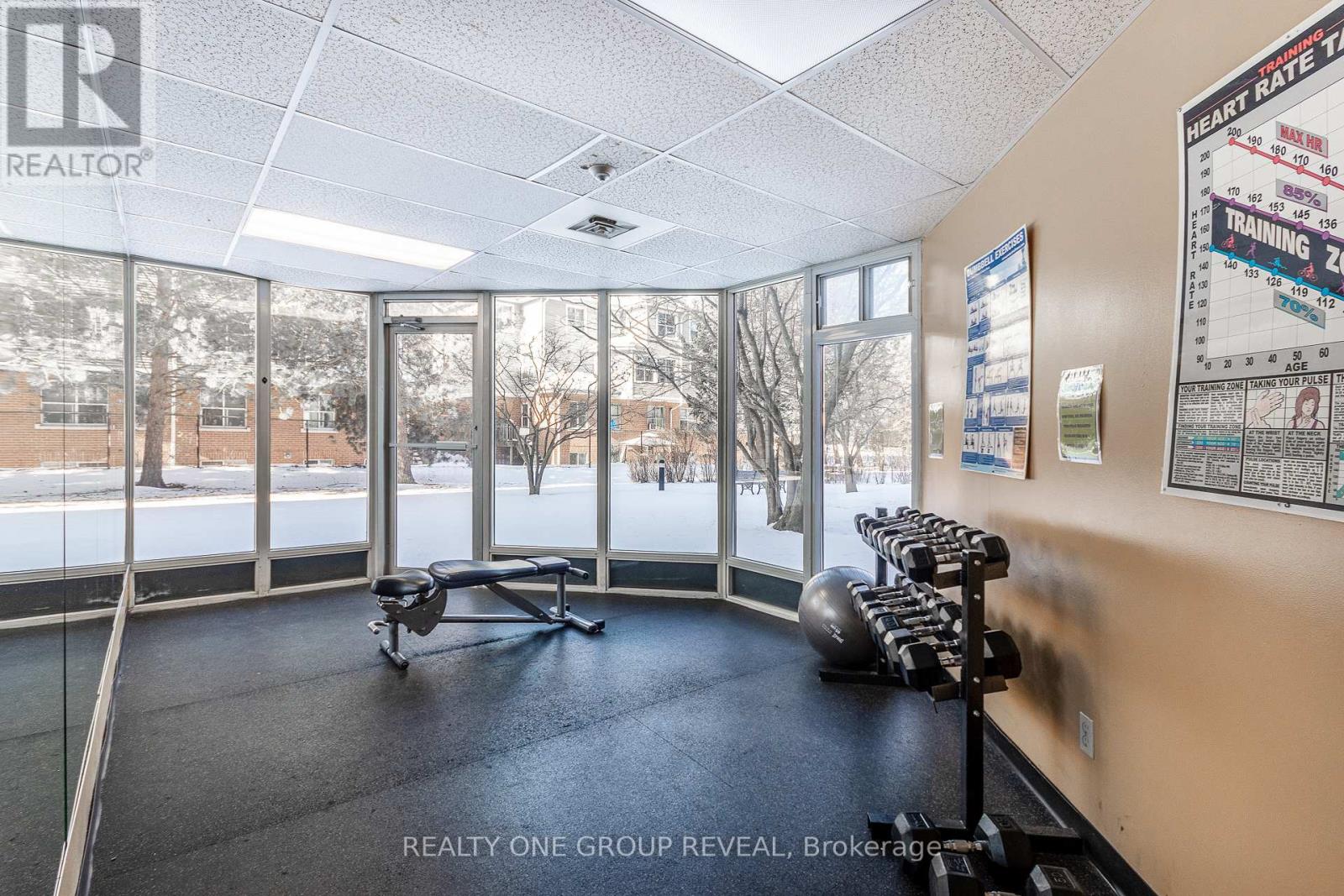314 - 11753 Sheppard Avenue E Toronto, Ontario M1B 5M3
$514,900Maintenance, Heat, Electricity, Water, Cable TV, Common Area Maintenance, Parking, Insurance
$678.76 Monthly
Maintenance, Heat, Electricity, Water, Cable TV, Common Area Maintenance, Parking, Insurance
$678.76 MonthlyWelcome Home! Looking for perfection? Then this prestigious Building and gorgeous 1 plus 1 bedroom is your answer. Gorgeous updated kitchen with new stainless steel appliances with b/I Dishwasher and microwave ( Still with warranty) Updated stunning wood cabinets. Enjoy evenings sitting in your dining room or just pulling up to the breakfast bar for a quick snack. Beautiful bright solarium that can be used as a second bedroom. Unit recently painted throughout with neutral colors. This one of a kind unit rarely comes on the market and features one of the lowest maintenance fees in the building. Highland Creek trails and waterfront parks are within walking distance. All utilities are covered including cable and Wi-Fi internet (Rogers Ignite) Pool, Sauna, Hot tub, Tennis, Gym, Pickleball, Squash court, Party room, Tons of visitor parking, TTC, Shops, Concierge, Security, Doctors offices, close to 401. Unit is in perfect move in condition shows very well. (id:61852)
Property Details
| MLS® Number | E12125054 |
| Property Type | Single Family |
| Neigbourhood | Scarborough |
| Community Name | Rouge E11 |
| CommunityFeatures | Pet Restrictions |
| Features | Wheelchair Access, In Suite Laundry |
| ParkingSpaceTotal | 1 |
Building
| BathroomTotal | 1 |
| BedroomsAboveGround | 1 |
| BedroomsBelowGround | 1 |
| BedroomsTotal | 2 |
| CoolingType | Central Air Conditioning |
| ExteriorFinish | Brick |
| FlooringType | Laminate, Tile |
| HeatingFuel | Natural Gas |
| HeatingType | Forced Air |
| SizeInterior | 900 - 999 Sqft |
| Type | Apartment |
Parking
| Underground | |
| Garage |
Land
| Acreage | No |
Rooms
| Level | Type | Length | Width | Dimensions |
|---|---|---|---|---|
| Flat | Living Room | 4.32 m | 3.3 m | 4.32 m x 3.3 m |
| Flat | Dining Room | 4.11 m | 2.82 m | 4.11 m x 2.82 m |
| Flat | Kitchen | 3.2 m | 2.29 m | 3.2 m x 2.29 m |
| Flat | Primary Bedroom | 4.11 m | 3.2 m | 4.11 m x 3.2 m |
| Flat | Den | 4.17 m | 2.67 m | 4.17 m x 2.67 m |
| Flat | Solarium | 3.2 m | 2.03 m | 3.2 m x 2.03 m |
https://www.realtor.ca/real-estate/28261636/314-11753-sheppard-avenue-e-toronto-rouge-rouge-e11
Interested?
Contact us for more information
Bobbie-Jo Ann Desilva
Salesperson
813 Dundas St West #1
Whitby, Ontario L1N 2N6


























