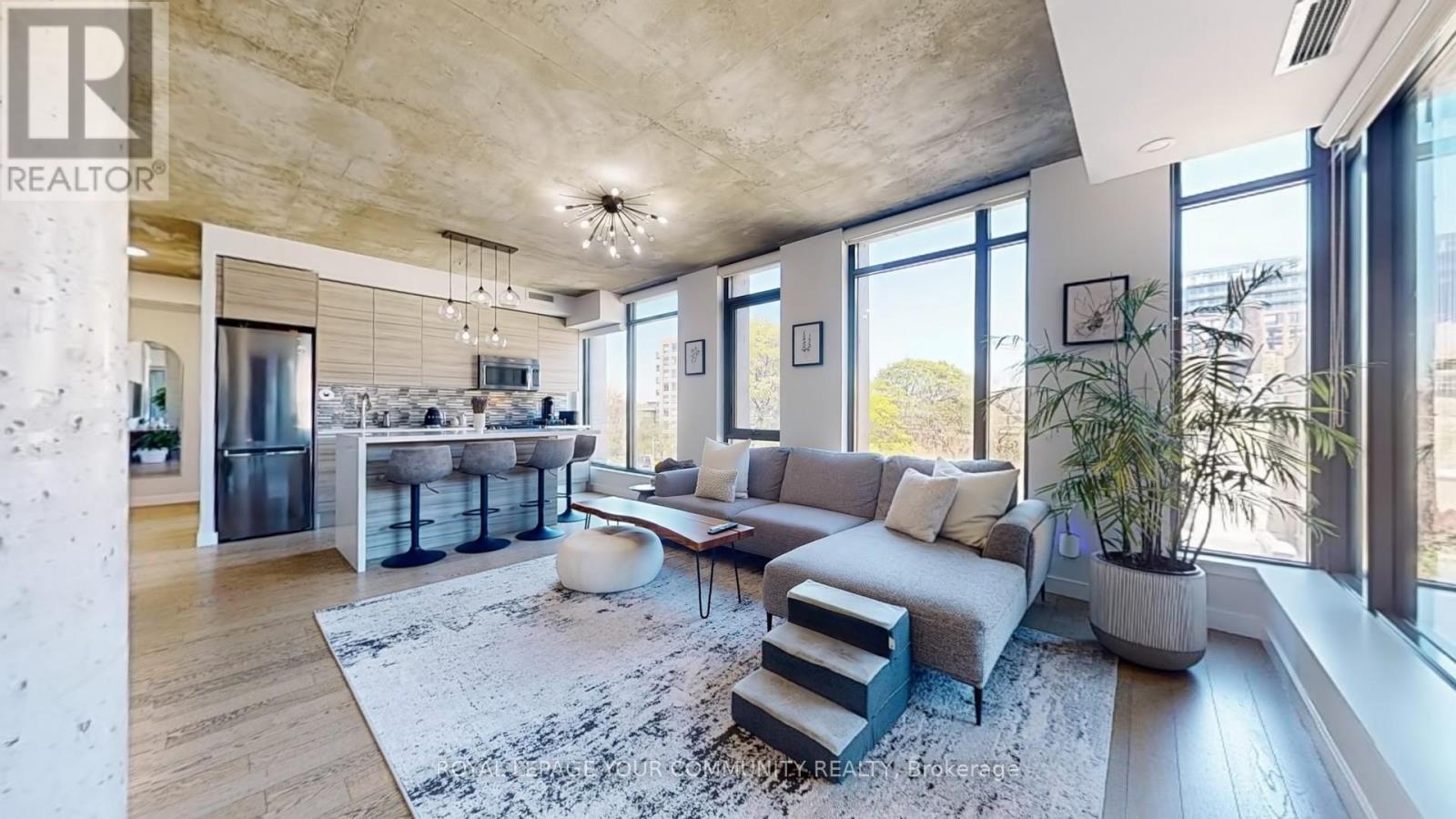314 - 111 Bathurst Street Toronto, Ontario M5V 0M9
$1,149,000Maintenance, Heat, Common Area Maintenance, Insurance, Water, Parking
$662.90 Monthly
Maintenance, Heat, Common Area Maintenance, Insurance, Water, Parking
$662.90 MonthlyCorner suite in the heart of the King West neighbourhood! This modern and sophisticated residence features a split 2-bedroom, 2-bathroom layout with an open-concept living and dining area framed by wall-to-wall, floor-to-ceiling windows. The designer kitchen showcases a stylish backsplash and waterfall island with breakfast bar seating, quartz countertops and a gas range. Bathrooms have been renovated with new stylish tiles, and lighting has been updated throughout including outdoor balcony lights. Primary bedroom features 4 piece spa-like ensuite with glass shower and large closet with organizers. Enjoy soaring 9 ft exposed concrete ceilings, wide-plank engineered hardwood flooring, and a large private terrace with BBQ gas line and water line overlooking vibrant Bathurst and Adelaide. Includes one parking space and two side-by-side lockers. All within steps of top restaurants, entertainment, TTC, GO Transit, and Billy Bishop Airport in one of Torontos most walkable and dynamic communities. (id:61852)
Property Details
| MLS® Number | C12142519 |
| Property Type | Single Family |
| Neigbourhood | North York |
| Community Name | Waterfront Communities C1 |
| CommunityFeatures | Pet Restrictions |
| Features | Balcony, Carpet Free |
| ParkingSpaceTotal | 1 |
Building
| BathroomTotal | 2 |
| BedroomsAboveGround | 2 |
| BedroomsTotal | 2 |
| Amenities | Storage - Locker |
| Appliances | Range |
| CoolingType | Central Air Conditioning |
| ExteriorFinish | Brick, Concrete |
| FlooringType | Hardwood |
| HeatingFuel | Natural Gas |
| HeatingType | Forced Air |
| SizeInterior | 1000 - 1199 Sqft |
| Type | Apartment |
Parking
| Underground | |
| Garage |
Land
| Acreage | No |
Rooms
| Level | Type | Length | Width | Dimensions |
|---|---|---|---|---|
| Flat | Living Room | 5.48 m | 5.3 m | 5.48 m x 5.3 m |
| Flat | Dining Room | 5.48 m | 5.3 m | 5.48 m x 5.3 m |
| Flat | Kitchen | 5.48 m | 5.3 m | 5.48 m x 5.3 m |
| Flat | Primary Bedroom | 4.01 m | 2.84 m | 4.01 m x 2.84 m |
| Flat | Bedroom 2 | 3.16 m | 2.8 m | 3.16 m x 2.8 m |
Interested?
Contact us for more information
Lana Grichanik
Broker
8854 Yonge Street
Richmond Hill, Ontario L4C 0T4





































