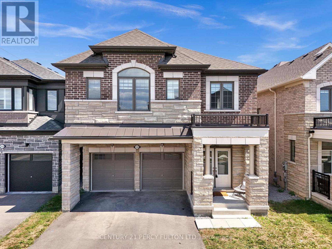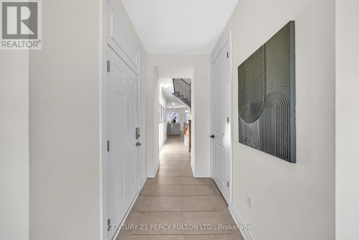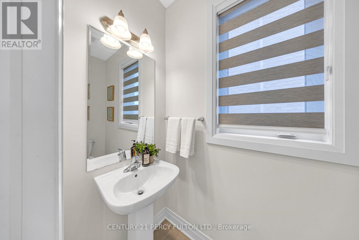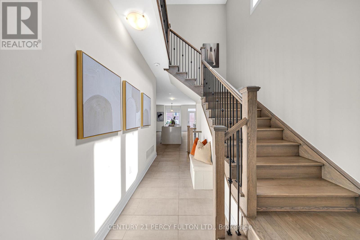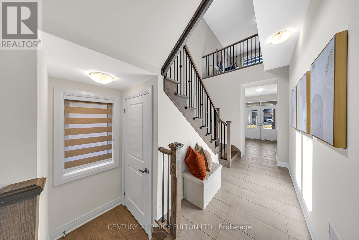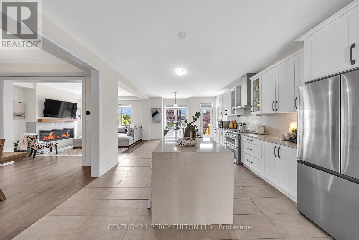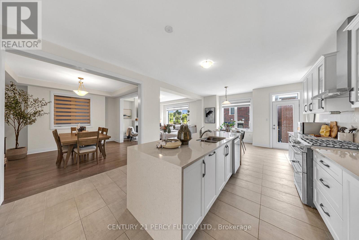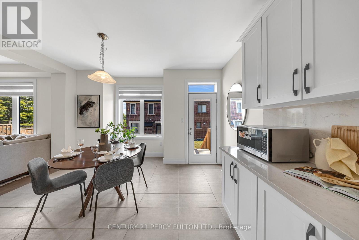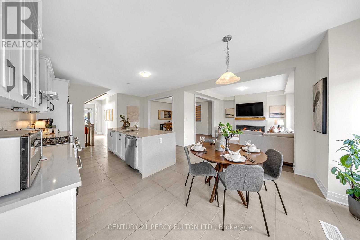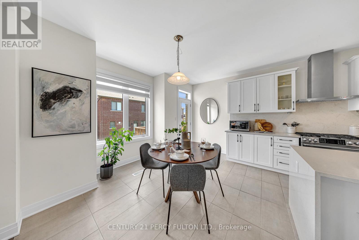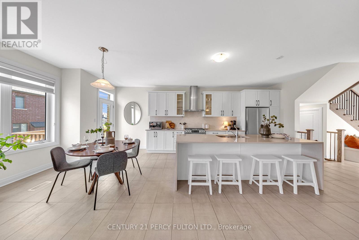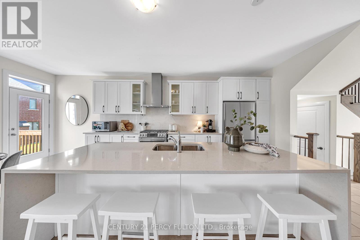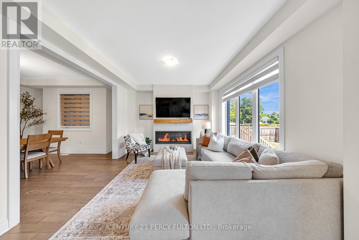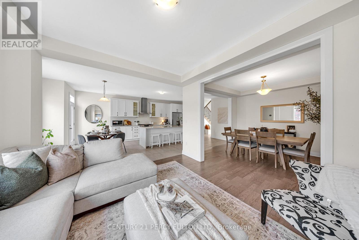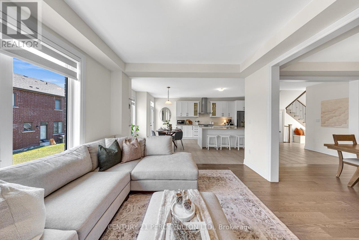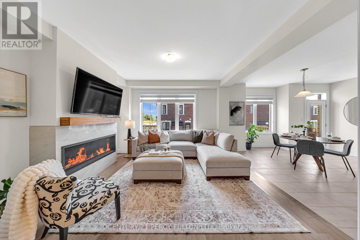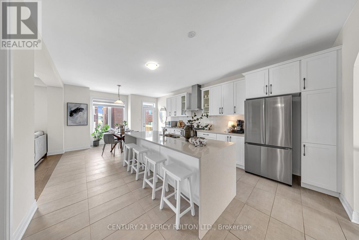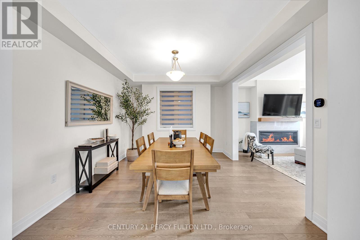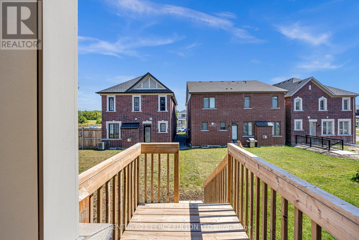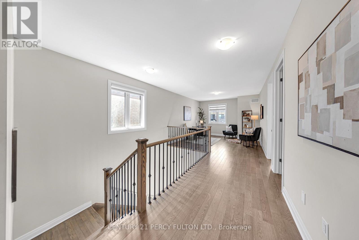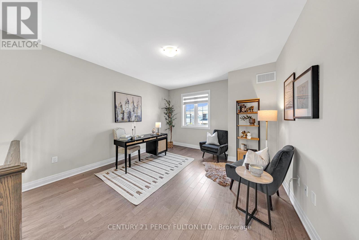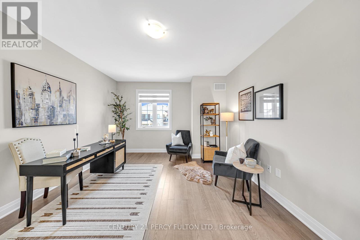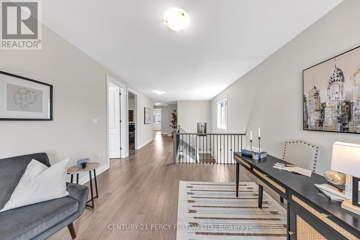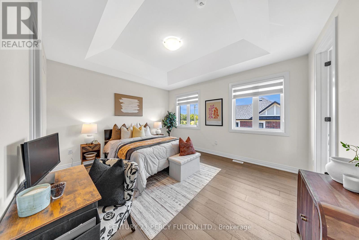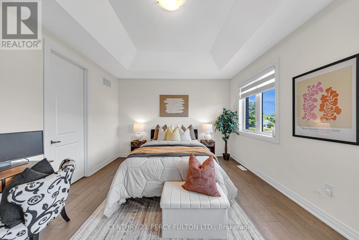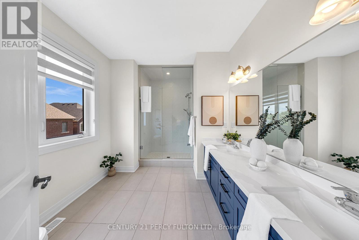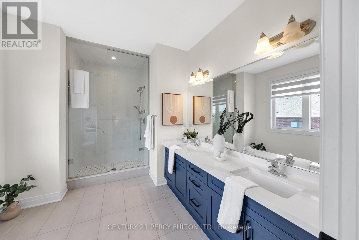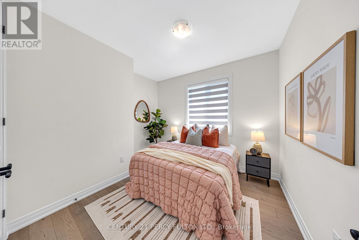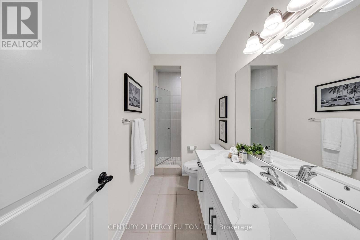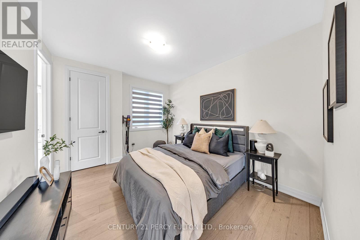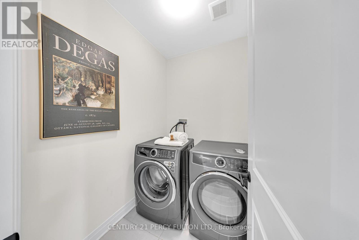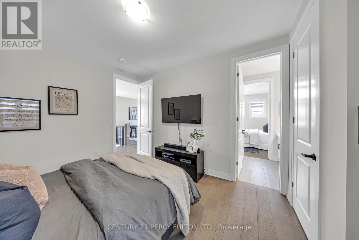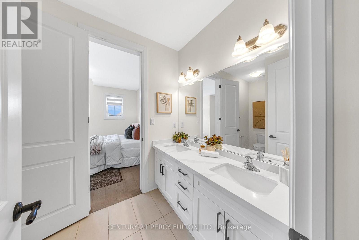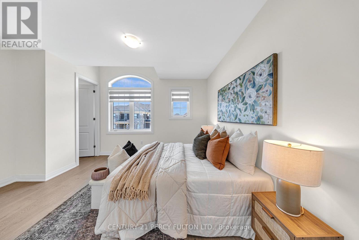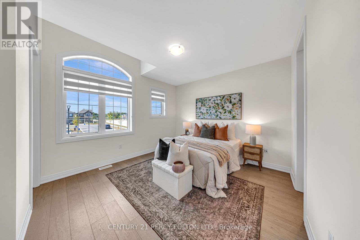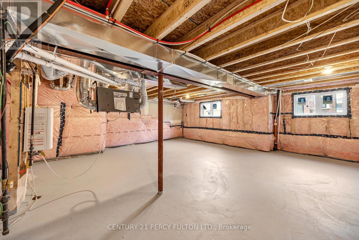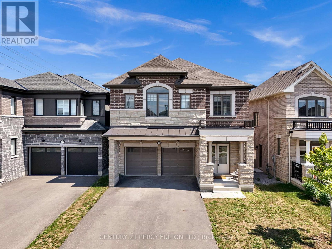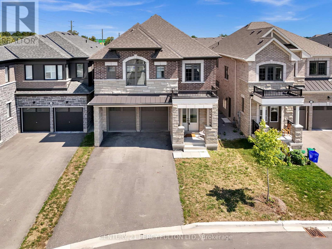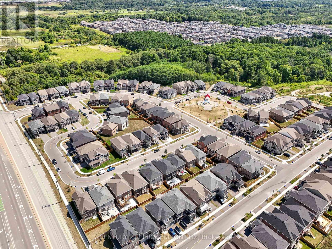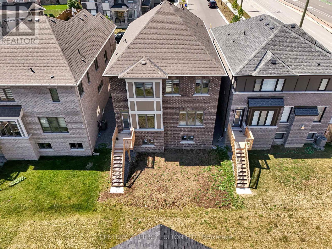3136 Willowridge Path Pickering, Ontario L1X 0N5
$1,399,999
4 Bedroom | 4 Bathroom Detached Home | Over 2700 Sq Ft | 3 Year old - Mattamy Built | Plenty of Upgrades | 9 Ft Ceilings on Main & Second Level | Fully Upgraded Bathrooms with Quartz Countertops | Upgraded Kitchen Cabinets, Waterfall Quartz Countertops | Upgraded Hardwood Flooring I No Carpet Throughout! | Oak Staircase with Wrought Iron Pickets I Enjoy the Convenience of an Upper floor Laundry room | 2 Family Rooms (Main Floor & Second Level) | Upgraded Fireplace in Family room | Modern Contemporary Styled Home | Basement with Full size Windows I Option to Add Separate Entrance on Main Floor I Unfinished Basement | Close to Walking Trails, Parks, Bike trails, Highway 401/407 and More I Dont miss your chance to own this Gem! (id:61852)
Property Details
| MLS® Number | E12448307 |
| Property Type | Single Family |
| Community Name | Rural Pickering |
| AmenitiesNearBy | Golf Nearby, Park, Schools |
| CommunityFeatures | Community Centre |
| EquipmentType | Water Heater |
| Features | Conservation/green Belt, Carpet Free |
| ParkingSpaceTotal | 6 |
| RentalEquipmentType | Water Heater |
Building
| BathroomTotal | 4 |
| BedroomsAboveGround | 4 |
| BedroomsTotal | 4 |
| Age | 0 To 5 Years |
| Amenities | Fireplace(s) |
| Appliances | Garage Door Opener Remote(s), Dishwasher, Dryer, Garage Door Opener, Microwave, Stove, Washer, Window Coverings, Refrigerator |
| BasementDevelopment | Unfinished |
| BasementType | Full (unfinished) |
| ConstructionStyleAttachment | Detached |
| CoolingType | Central Air Conditioning |
| ExteriorFinish | Brick, Stone |
| FireplacePresent | Yes |
| FlooringType | Hardwood |
| FoundationType | Unknown |
| HalfBathTotal | 1 |
| HeatingFuel | Natural Gas |
| HeatingType | Forced Air |
| StoriesTotal | 2 |
| SizeInterior | 2500 - 3000 Sqft |
| Type | House |
| UtilityWater | Municipal Water |
Parking
| Attached Garage | |
| Garage |
Land
| Acreage | No |
| LandAmenities | Golf Nearby, Park, Schools |
| Sewer | Sanitary Sewer |
| SizeDepth | 90 Ft ,8 In |
| SizeFrontage | 36 Ft ,1 In |
| SizeIrregular | 36.1 X 90.7 Ft |
| SizeTotalText | 36.1 X 90.7 Ft |
Rooms
| Level | Type | Length | Width | Dimensions |
|---|---|---|---|---|
| Second Level | Primary Bedroom | 4.6 m | 4.02 m | 4.6 m x 4.02 m |
| Second Level | Bedroom 2 | 4.51 m | 5.51 m | 4.51 m x 5.51 m |
| Second Level | Bedroom 3 | 3.99 m | 3.08 m | 3.99 m x 3.08 m |
| Second Level | Bedroom 4 | 3.1 m | 3.53 m | 3.1 m x 3.53 m |
| Second Level | Family Room | 3.69 m | 10.66 m | 3.69 m x 10.66 m |
| Main Level | Living Room | 4.11 m | 3.9 m | 4.11 m x 3.9 m |
| Main Level | Kitchen | 4.29 m | 7.95 m | 4.29 m x 7.95 m |
| Main Level | Family Room | 3.9 m | 3.59 m | 3.9 m x 3.59 m |
| Main Level | Dining Room | Measurements not available |
https://www.realtor.ca/real-estate/28958935/3136-willowridge-path-pickering-rural-pickering
Interested?
Contact us for more information
Archana Kadirgamar
Salesperson
2911 Kennedy Road
Toronto, Ontario M1V 1S8
