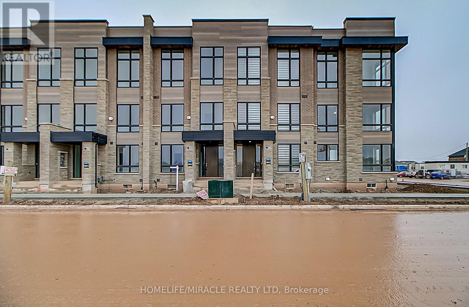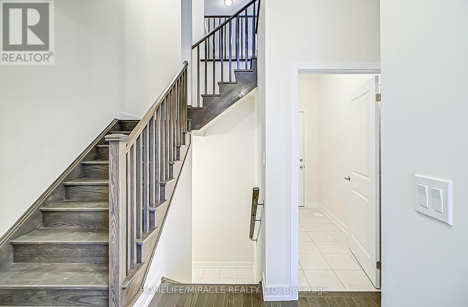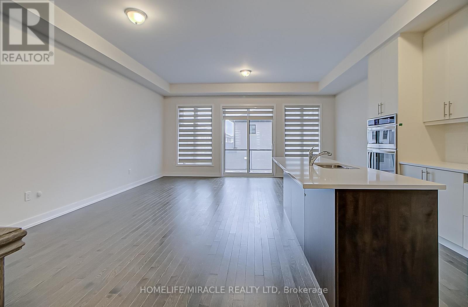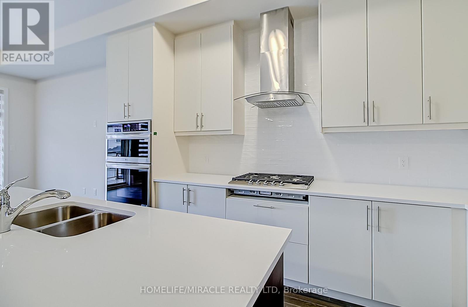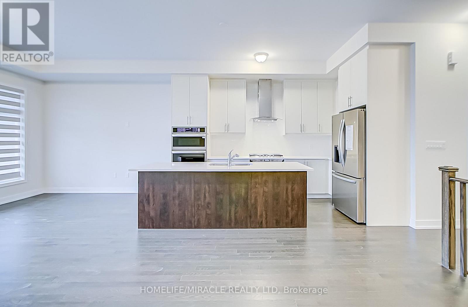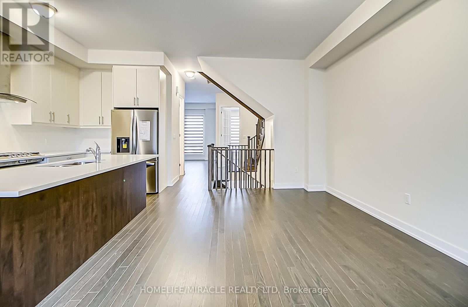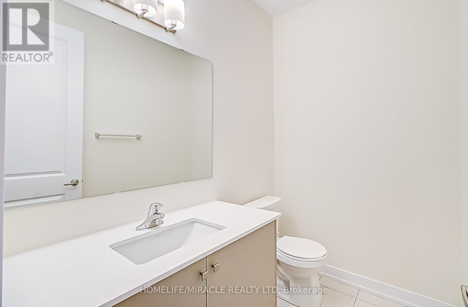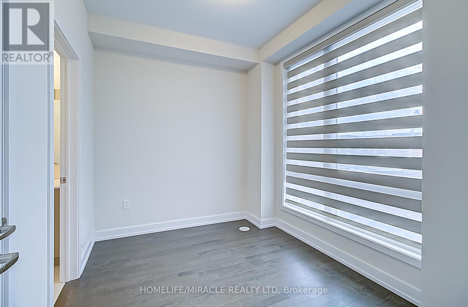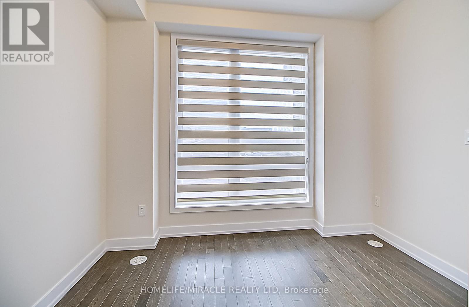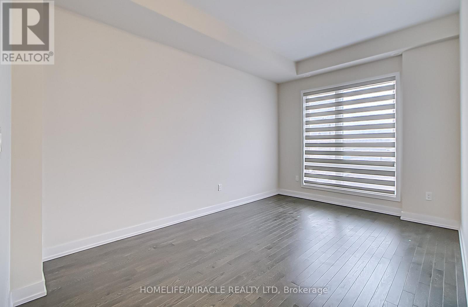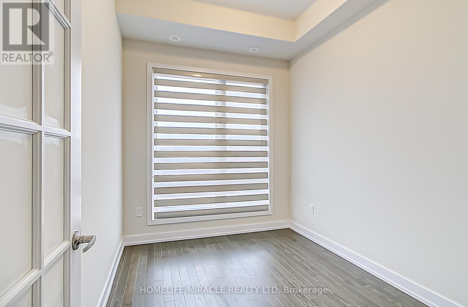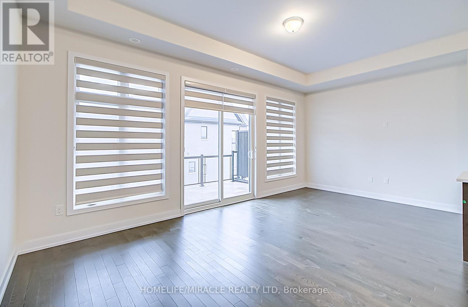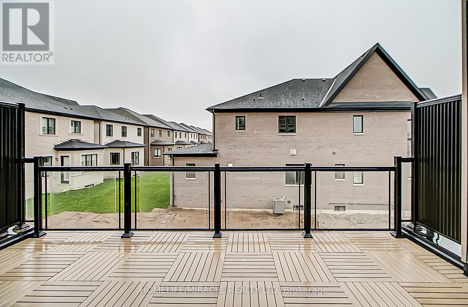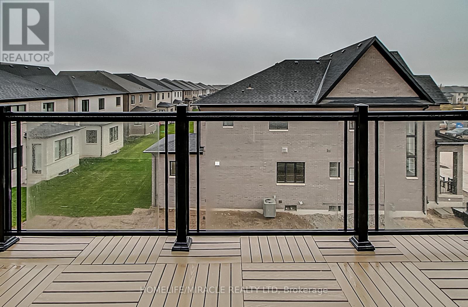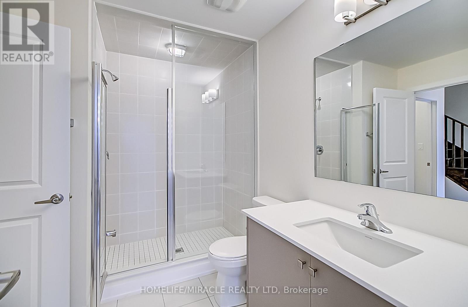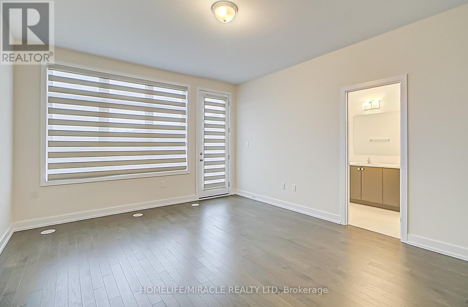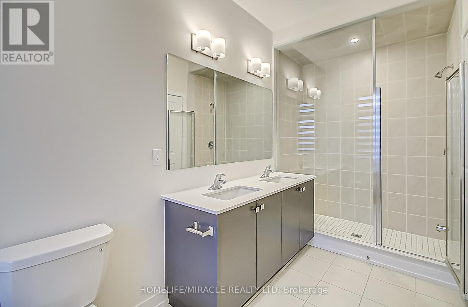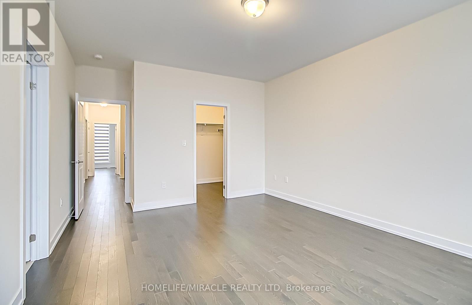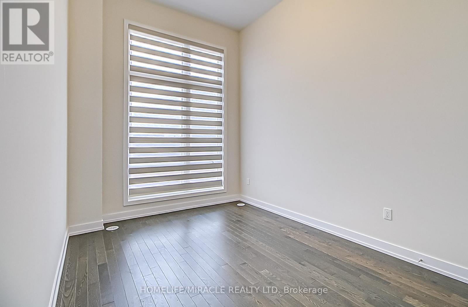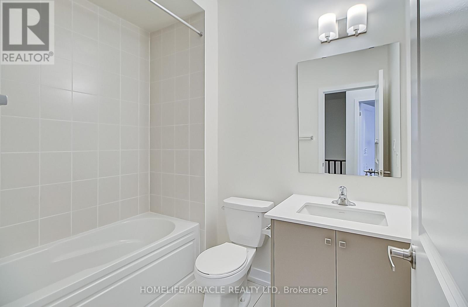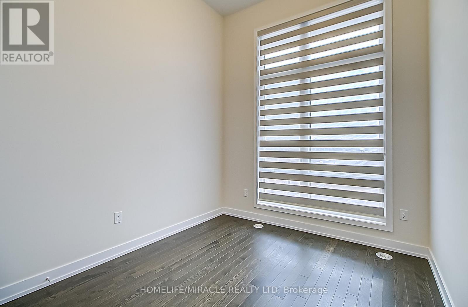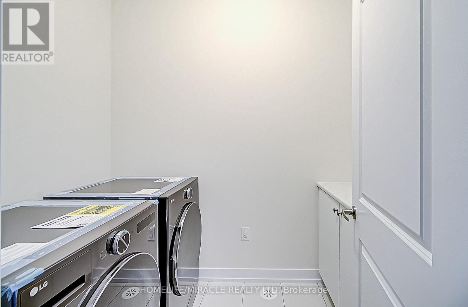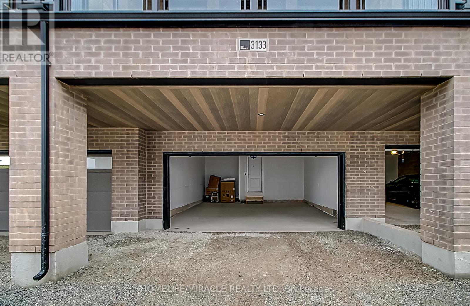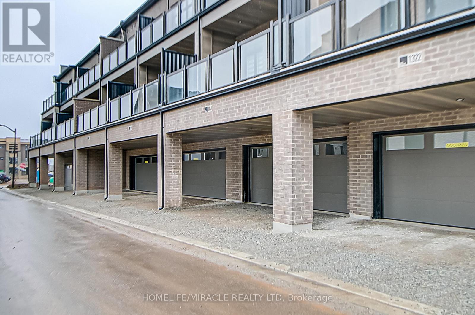3133 Meadowridge Drive Oakville, Ontario L6H 7G1
$3,850 Monthly
Gorgeous townhome (2,360 sq. ft) facing 4-acre park located in the family friendly community of Joshua Creek. This home features hardwood throughout, countless upgrades including quartz counters, undermount sinks, luxurious vanities, high ceilings (10 ft. on main and 9 ft. on upper) and an elegant oak staircase. Chef's kitchen features B/I Stainless Steel appliances and extended upper cabinets. Primary bedroom has a 5 pc. spa-like ensuite with double vanity, freestanding tub and standing glass shower. Main floor has separate living and family rooms, along with an office. Ground floor is above grade and features another bedroom and an ensuite. Lots of parking with a double car garage and 2 spots on the driveway. Upstairs Laundry. Basement is unfinished for additional storage. Two sprawling terraces for entertaining friends and family. Unbeatable location close to highways, top schools, grocery, restaurants etc. (id:61852)
Property Details
| MLS® Number | W12519550 |
| Property Type | Single Family |
| Community Name | 1010 - JM Joshua Meadows |
| EquipmentType | Water Heater, Water Heater - Tankless |
| Features | In Suite Laundry |
| ParkingSpaceTotal | 4 |
| RentalEquipmentType | Water Heater, Water Heater - Tankless |
Building
| BathroomTotal | 4 |
| BedroomsAboveGround | 4 |
| BedroomsBelowGround | 1 |
| BedroomsTotal | 5 |
| Age | New Building |
| BasementDevelopment | Unfinished |
| BasementType | N/a (unfinished) |
| ConstructionStyleAttachment | Attached |
| CoolingType | Central Air Conditioning |
| ExteriorFinish | Brick |
| FlooringType | Hardwood |
| FoundationType | Concrete |
| HalfBathTotal | 1 |
| HeatingFuel | Natural Gas |
| HeatingType | Forced Air |
| StoriesTotal | 3 |
| SizeInterior | 2000 - 2500 Sqft |
| Type | Row / Townhouse |
| UtilityWater | Municipal Water |
Parking
| Attached Garage | |
| Garage |
Land
| Acreage | No |
| Sewer | Sanitary Sewer |
Rooms
| Level | Type | Length | Width | Dimensions |
|---|---|---|---|---|
| Third Level | Primary Bedroom | 3.9 m | 4.9 m | 3.9 m x 4.9 m |
| Third Level | Bedroom 2 | 2.9 m | 3.9 m | 2.9 m x 3.9 m |
| Third Level | Bedroom 3 | 2.8 m | 3 m | 2.8 m x 3 m |
| Main Level | Family Room | 5.8 m | 3.4 m | 5.8 m x 3.4 m |
| Main Level | Living Room | 3.3 m | 4.6 m | 3.3 m x 4.6 m |
| Main Level | Kitchen | 2.4 m | 4.1 m | 2.4 m x 4.1 m |
| Main Level | Dining Room | 3.4 m | 3.6 m | 3.4 m x 3.6 m |
| Main Level | Office | 2.5 m | 3 m | 2.5 m x 3 m |
| Ground Level | Bedroom 4 | 3.2 m | 2.4 m | 3.2 m x 2.4 m |
Interested?
Contact us for more information
Manraj Aujla
Salesperson
821 Bovaird Dr West #31
Brampton, Ontario L6X 0T9
