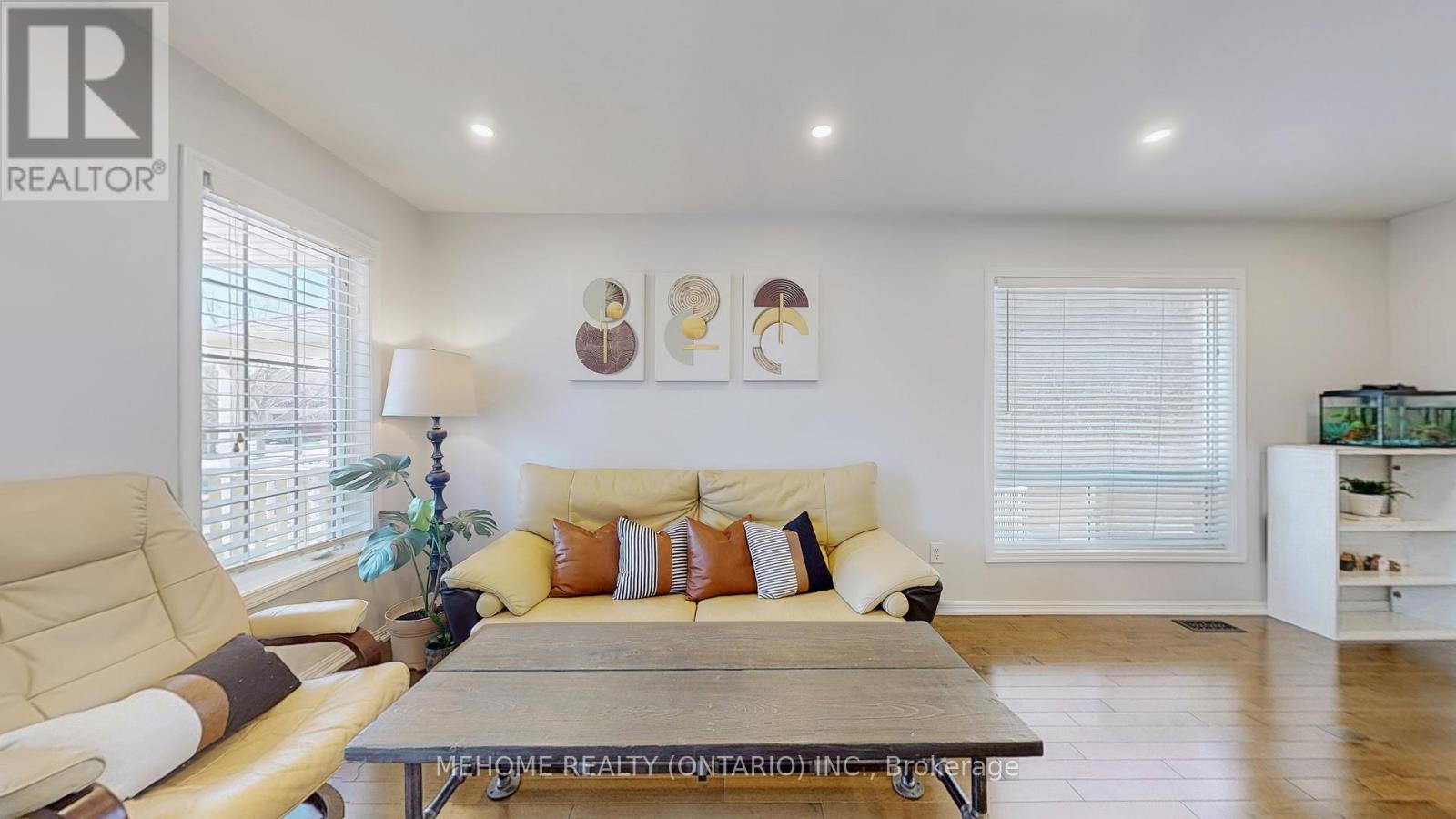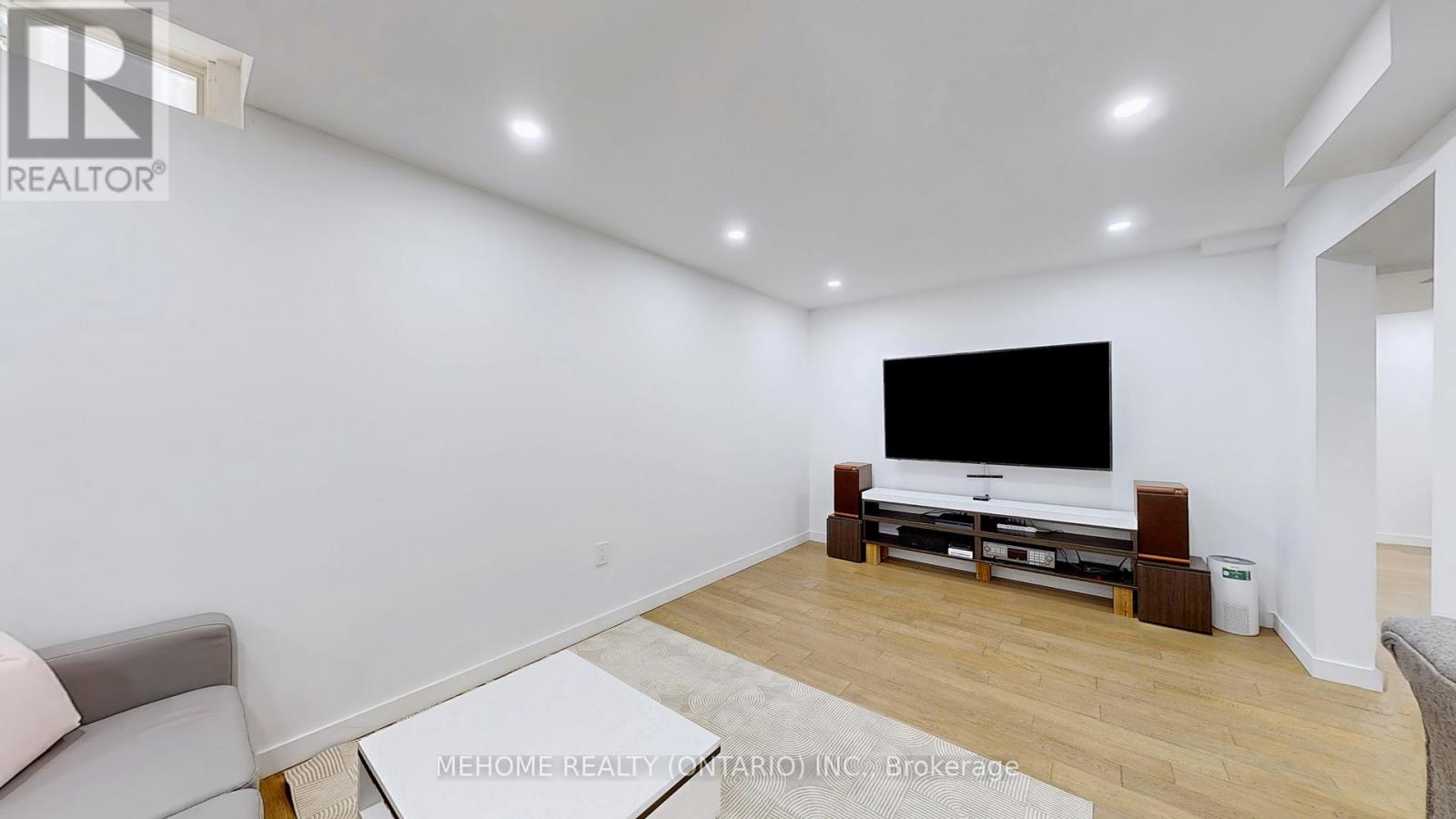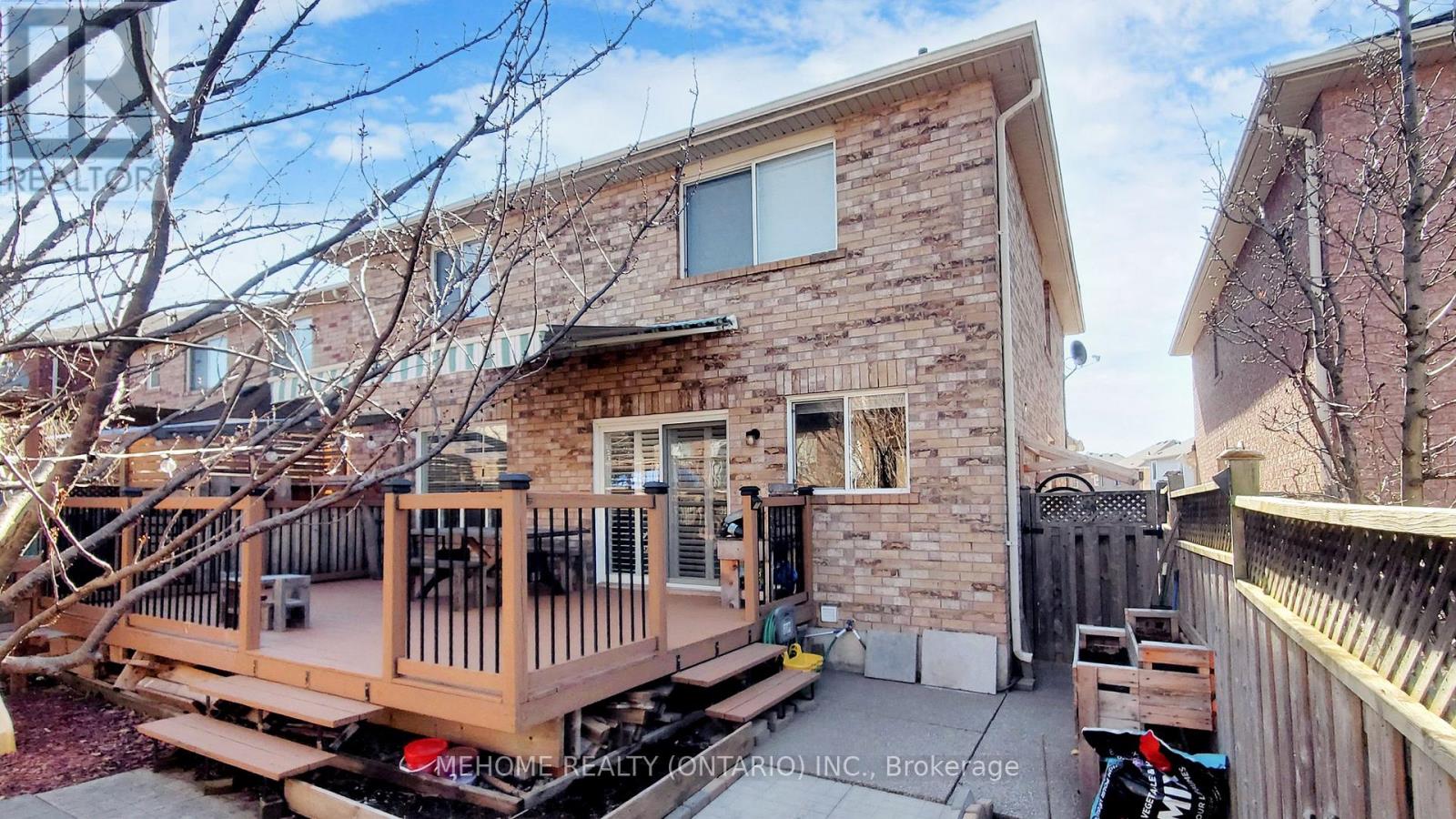3133 Abernathy Way Oakville, Ontario L6M 5C2
$1,479,000
Located in Oakville's prestigious Bronte Creek is perfect for families nature and modern combination. The community offers parks, trails, and is in the Garth Webb Public School and St. Mary CES catchment. Oakville Hospital and major highways, including the 407 ETR, QEW/403, and Bronte GO Train Station, are nearby, combining tranquility with convenience. This inspired home features the backyard is perfect for entertaining with a private patio surrounded by neat gardens and evergreens. This home has the 4+1 bedroom, 3.5 bathroom & a Stylish finished basement (2024). . The gourmet kitchen includes bright cabinetry, granite counters, a Good Sized island, pantry, and newer stainless steel appliances. Recent 100k upgrades spent on Kitchen, Countertop, Hardwood Flooring, Pot lights, Washroom Vanities etc... SECOND FLOOR Upstairs, the primary suite offers a walk-in closet and a 5-piece ensuite with a soaker tub and shower booth. Three more bedrooms, a second full bathroom With lots of natural lights. BASEMENT The just finished lower level includes a large recreation room, games area, and a fifth bedroom, perfect for guests or a home office, making this home a perfect mix of cozy and practicality. (id:61852)
Property Details
| MLS® Number | W12101911 |
| Property Type | Single Family |
| Community Name | 1000 - BC Bronte Creek |
| ParkingSpaceTotal | 2 |
Building
| BathroomTotal | 4 |
| BedroomsAboveGround | 4 |
| BedroomsBelowGround | 1 |
| BedroomsTotal | 5 |
| Appliances | Blinds, Dishwasher, Dryer, Hood Fan, Stove, Washer, Refrigerator |
| BasementDevelopment | Finished |
| BasementType | N/a (finished) |
| ConstructionStyleAttachment | Detached |
| CoolingType | Central Air Conditioning |
| ExteriorFinish | Brick |
| FireplacePresent | Yes |
| FlooringType | Hardwood, Tile |
| FoundationType | Concrete |
| HalfBathTotal | 1 |
| HeatingFuel | Natural Gas |
| HeatingType | Forced Air |
| StoriesTotal | 2 |
| SizeInterior | 1500 - 2000 Sqft |
| Type | House |
| UtilityWater | Municipal Water |
Parking
| Garage |
Land
| Acreage | No |
| Sewer | Sanitary Sewer |
| SizeDepth | 80 Ft ,4 In |
| SizeFrontage | 36 Ft ,1 In |
| SizeIrregular | 36.1 X 80.4 Ft |
| SizeTotalText | 36.1 X 80.4 Ft |
Rooms
| Level | Type | Length | Width | Dimensions |
|---|---|---|---|---|
| Second Level | Primary Bedroom | 4.28 m | 3.39 m | 4.28 m x 3.39 m |
| Second Level | Bedroom 2 | 2.99 m | 3.49 m | 2.99 m x 3.49 m |
| Second Level | Bedroom 3 | 3.39 m | 4.94 m | 3.39 m x 4.94 m |
| Second Level | Bedroom 4 | 2.84 m | 3.37 m | 2.84 m x 3.37 m |
| Second Level | Office | Measurements not available | ||
| Main Level | Dining Room | 4.28 m | 3.34 m | 4.28 m x 3.34 m |
| Main Level | Living Room | 3.05 m | 5.97 m | 3.05 m x 5.97 m |
| Main Level | Kitchen | 4.38 m | 3.34 m | 4.38 m x 3.34 m |
| Main Level | Family Room | Measurements not available |
Interested?
Contact us for more information
Richard Kim
Broker
9120 Leslie St #101
Richmond Hill, Ontario L4B 3J9
Elva Chung
Salesperson
9120 Leslie St #101
Richmond Hill, Ontario L4B 3J9
















































