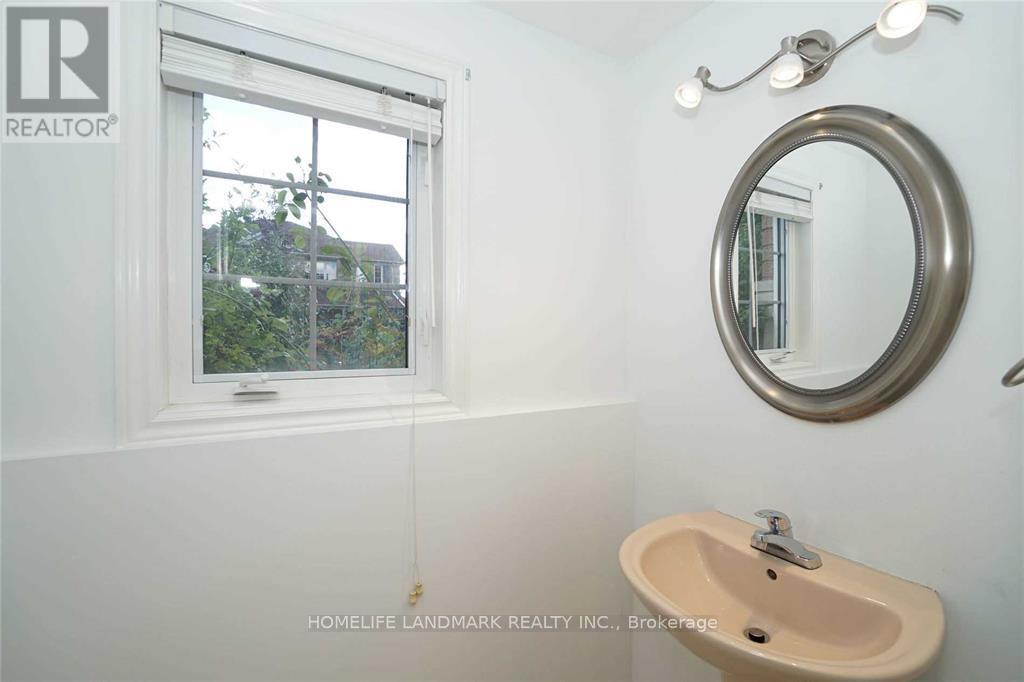3132 Velmar Drive Mississauga, Ontario L5M 6V8
$4,520 Monthly
Stunning 4Br Detached Home In Desirable Churchill Meadows Neighbourhood. 9Ft. Ceilings., Sep. Fam Rm W/ Gas Firplce. Open Concept Living& Dining Rm, Hardwood Throughout, Brand New Countertop And Sinks In Kitchen And Bathrooms, Master W/ His/Hers Closets & 5 Pc Ensuite Bath. New Furnace ,Ac And Tankless Water Heater. Stamped/Patterned Concrete Front & Side Walkways, Hydro Powered Garden Shed. Close To School,Park, Shopping Centre And Hwy 401,403,407. (id:61852)
Property Details
| MLS® Number | W12130250 |
| Property Type | Single Family |
| Neigbourhood | Churchill Meadows |
| Community Name | Churchill Meadows |
| AmenitiesNearBy | Park, Schools |
| Features | Carpet Free |
| ParkingSpaceTotal | 4 |
Building
| BathroomTotal | 4 |
| BedroomsAboveGround | 4 |
| BedroomsBelowGround | 1 |
| BedroomsTotal | 5 |
| Appliances | Garage Door Opener Remote(s), Water Heater, Dryer, Stove, Washer, Refrigerator |
| BasementDevelopment | Finished |
| BasementType | Full (finished) |
| ConstructionStyleAttachment | Detached |
| CoolingType | Central Air Conditioning |
| ExteriorFinish | Brick, Stone |
| FireplacePresent | Yes |
| FlooringType | Laminate, Hardwood, Tile |
| FoundationType | Poured Concrete |
| HalfBathTotal | 1 |
| HeatingFuel | Natural Gas |
| HeatingType | Forced Air |
| StoriesTotal | 2 |
| SizeInterior | 2000 - 2500 Sqft |
| Type | House |
| UtilityWater | Municipal Water |
Parking
| Garage |
Land
| Acreage | No |
| FenceType | Fenced Yard |
| LandAmenities | Park, Schools |
| Sewer | Sanitary Sewer |
Rooms
| Level | Type | Length | Width | Dimensions |
|---|---|---|---|---|
| Second Level | Primary Bedroom | 5.18 m | 3.65 m | 5.18 m x 3.65 m |
| Second Level | Bedroom 2 | 3.65 m | 3.35 m | 3.65 m x 3.35 m |
| Second Level | Bedroom 3 | 3.65 m | 3.04 m | 3.65 m x 3.04 m |
| Second Level | Bedroom 4 | 3.65 m | 3.04 m | 3.65 m x 3.04 m |
| Basement | Den | 3.65 m | 3.35 m | 3.65 m x 3.35 m |
| Basement | Recreational, Games Room | 4.87 m | 4.41 m | 4.87 m x 4.41 m |
| Ground Level | Living Room | 6.1 m | 3.35 m | 6.1 m x 3.35 m |
| Ground Level | Dining Room | 6.1 m | 3.35 m | 6.1 m x 3.35 m |
| Ground Level | Family Room | 4.87 m | 4.11 m | 4.87 m x 4.11 m |
| Ground Level | Kitchen | 3.65 m | 2.43 m | 3.65 m x 2.43 m |
Interested?
Contact us for more information
Julia Xu
Salesperson
7240 Woodbine Ave Unit 103
Markham, Ontario L3R 1A4




































