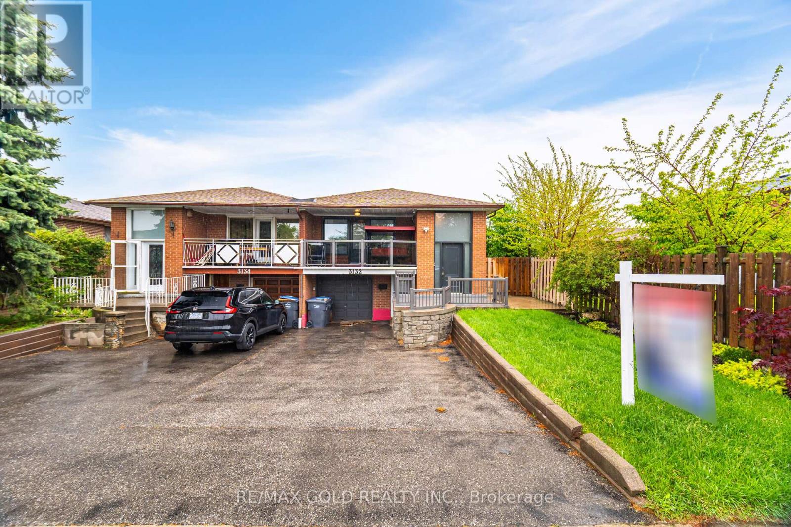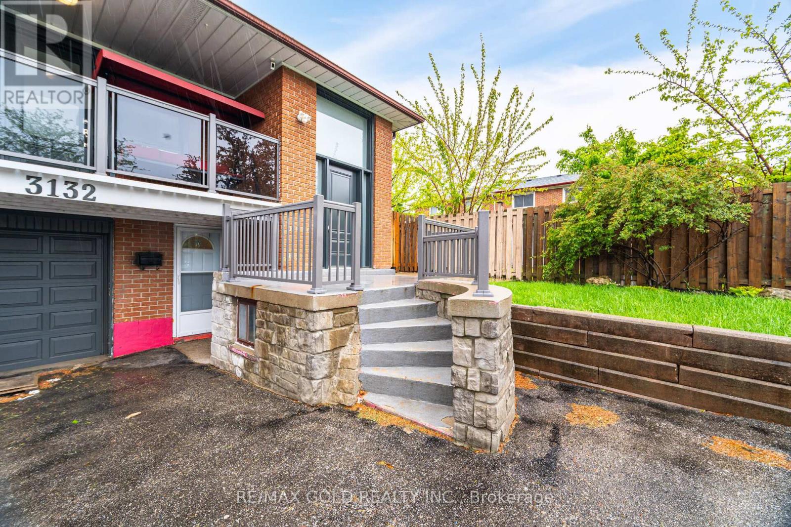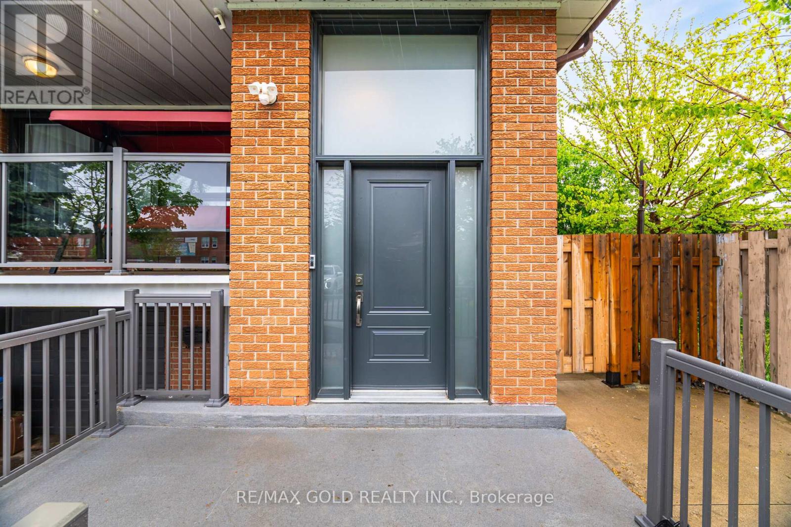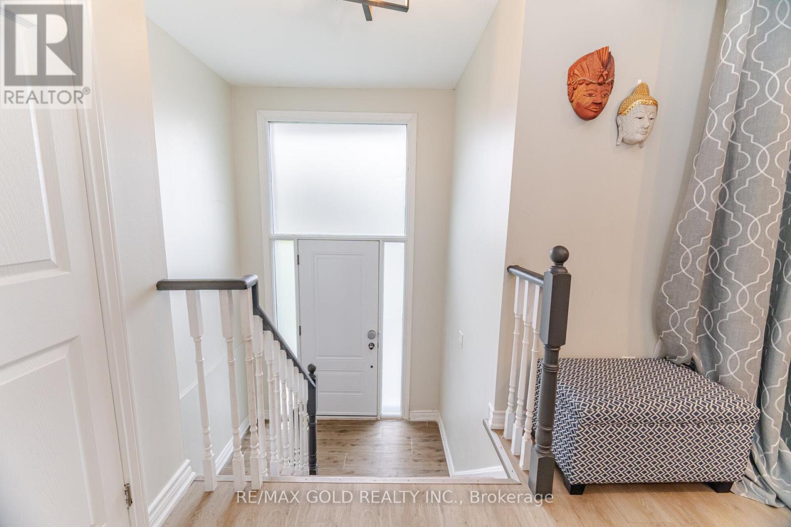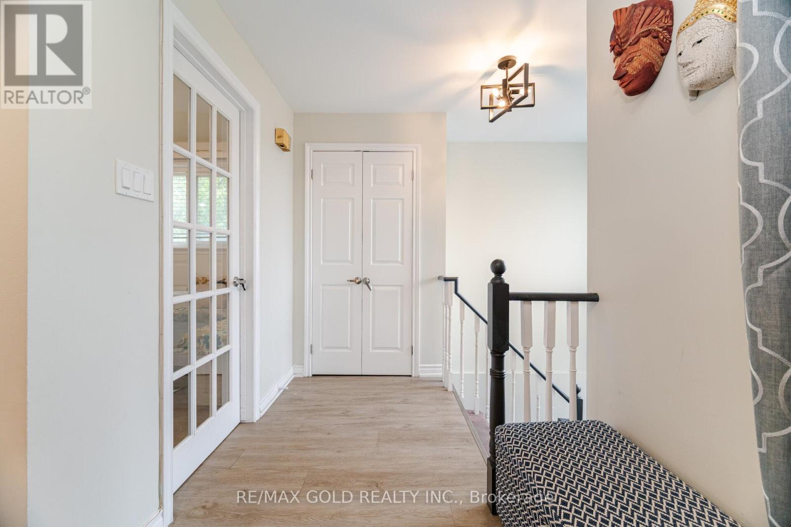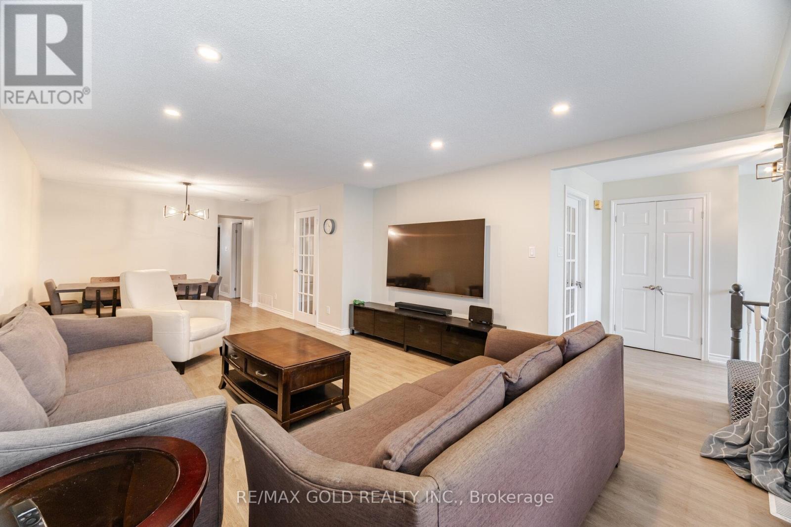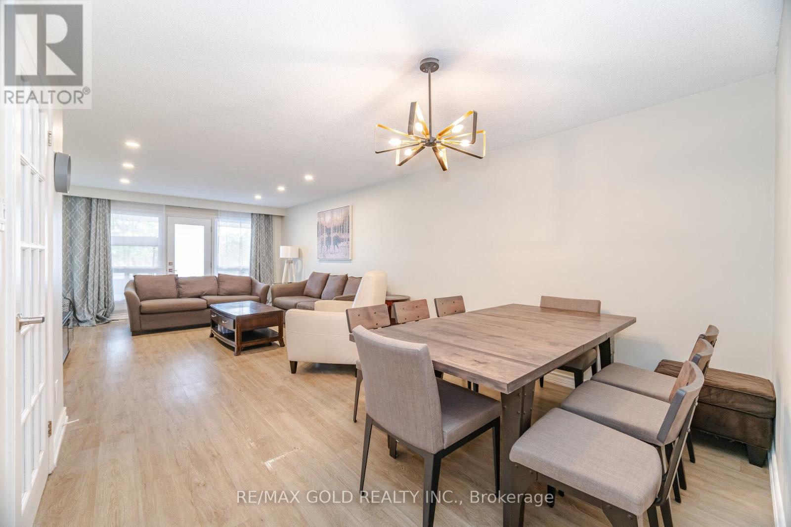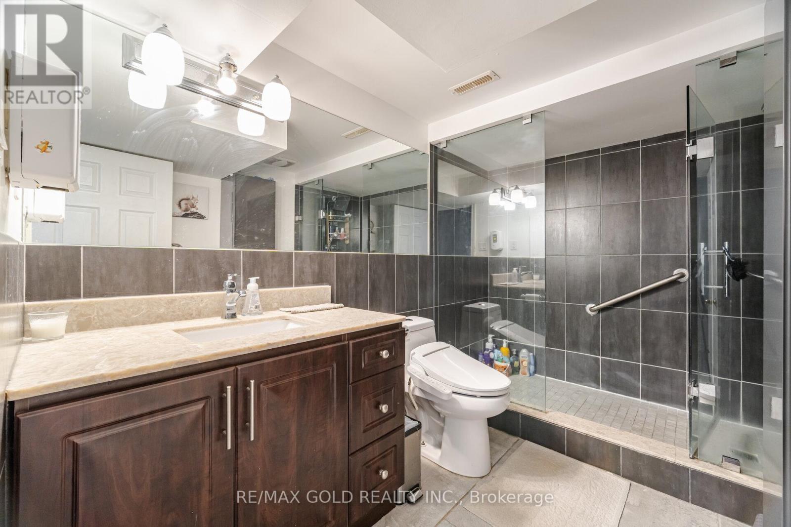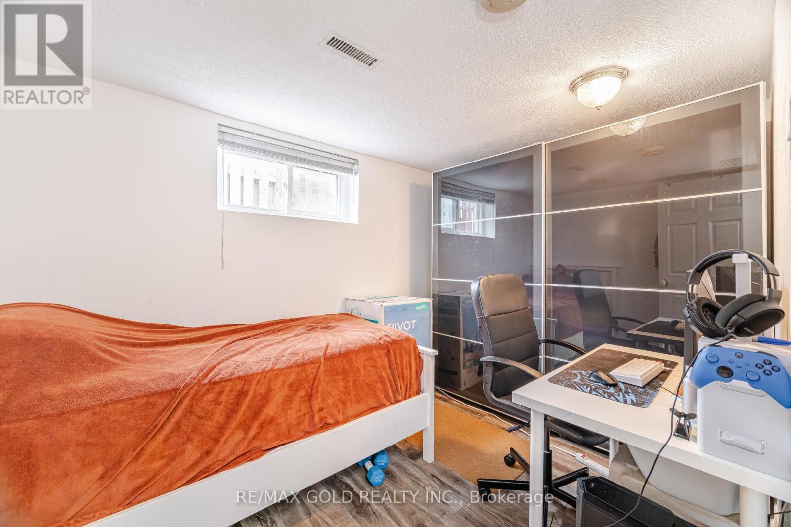3132 Morning Star Drive Mississauga, Ontario L4T 1X4
$989,000
Welcome to this spacious 3+2 Bdrm Semi-Detached Raised Bungalow On Huge 30 By 125 Feet Lot! Open Concept Layout With Gleaming Hardwood Floors, Large Eat-In Kitchen, Walkout To Balcony, Master Bedroom Comes With 4 Pc Ensuite. Finished Walkout Basement W/ Family Room & 4pc Full Washroom. Close To All Highways, Schools, Plazas And Transit. (id:61852)
Property Details
| MLS® Number | W12169655 |
| Property Type | Single Family |
| Neigbourhood | Marvin Heights |
| Community Name | Malton |
| AmenitiesNearBy | Place Of Worship, Public Transit, Schools |
| CommunityFeatures | School Bus |
| ParkingSpaceTotal | 3 |
Building
| BathroomTotal | 2 |
| BedroomsAboveGround | 3 |
| BedroomsBelowGround | 2 |
| BedroomsTotal | 5 |
| Age | 51 To 99 Years |
| Appliances | Dryer, Stove, Washer, Window Coverings, Refrigerator |
| ArchitecturalStyle | Bungalow |
| BasementDevelopment | Finished |
| BasementFeatures | Separate Entrance, Walk Out |
| BasementType | N/a (finished) |
| ConstructionStyleAttachment | Semi-detached |
| CoolingType | Central Air Conditioning |
| ExteriorFinish | Brick |
| FlooringType | Laminate, Ceramic |
| FoundationType | Brick |
| HeatingFuel | Natural Gas |
| HeatingType | Forced Air |
| StoriesTotal | 1 |
| SizeInterior | 1100 - 1500 Sqft |
| Type | House |
| UtilityWater | Municipal Water |
Parking
| Attached Garage | |
| Garage |
Land
| Acreage | No |
| LandAmenities | Place Of Worship, Public Transit, Schools |
| Sewer | Sanitary Sewer |
| SizeDepth | 125 Ft ,2 In |
| SizeFrontage | 30 Ft |
| SizeIrregular | 30 X 125.2 Ft |
| SizeTotalText | 30 X 125.2 Ft |
Rooms
| Level | Type | Length | Width | Dimensions |
|---|---|---|---|---|
| Basement | Recreational, Games Room | 4.67 m | 3.39 m | 4.67 m x 3.39 m |
| Basement | Bedroom | 3.47 m | 3.69 m | 3.47 m x 3.69 m |
| Basement | Bedroom | 2.38 m | 3.81 m | 2.38 m x 3.81 m |
| Basement | Laundry Room | 1 m | 1 m | 1 m x 1 m |
| Main Level | Living Room | 4.56 m | 4.1 m | 4.56 m x 4.1 m |
| Main Level | Dining Room | 3.49 m | 3.39 m | 3.49 m x 3.39 m |
| Main Level | Kitchen | 5.19 m | 2.66 m | 5.19 m x 2.66 m |
| Main Level | Primary Bedroom | 4.02 m | 3.3 m | 4.02 m x 3.3 m |
| Main Level | Bedroom 2 | 3.07 m | 3.43 m | 3.07 m x 3.43 m |
| Main Level | Bedroom 3 | 3.2 m | 2.7 m | 3.2 m x 2.7 m |
https://www.realtor.ca/real-estate/28358899/3132-morning-star-drive-mississauga-malton-malton
Interested?
Contact us for more information
Deepak Paul
Broker
2720 North Park Drive #201
Brampton, Ontario L6S 0E9
