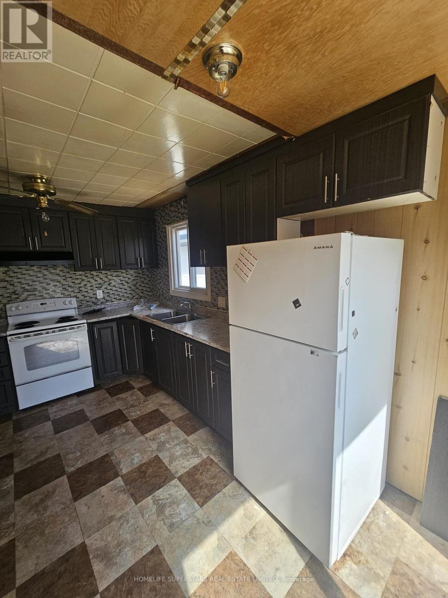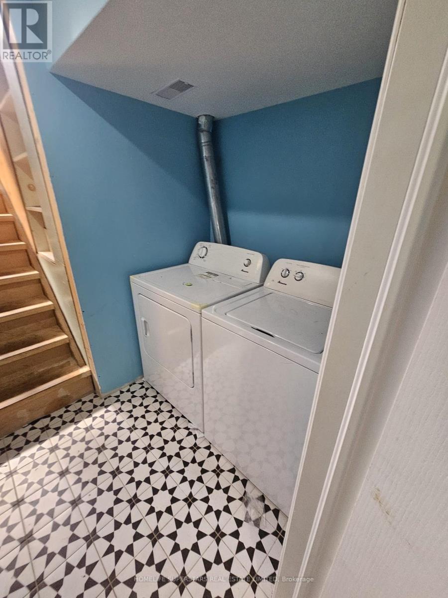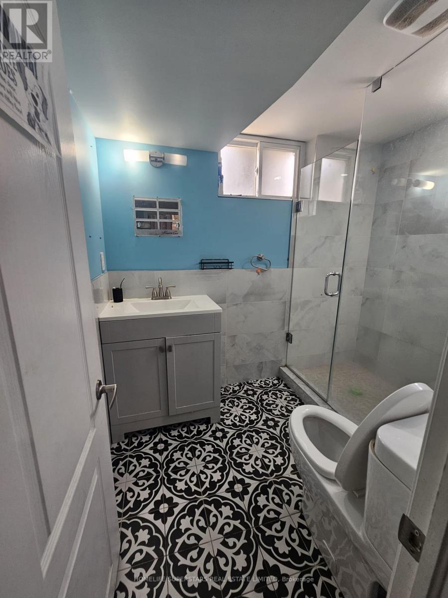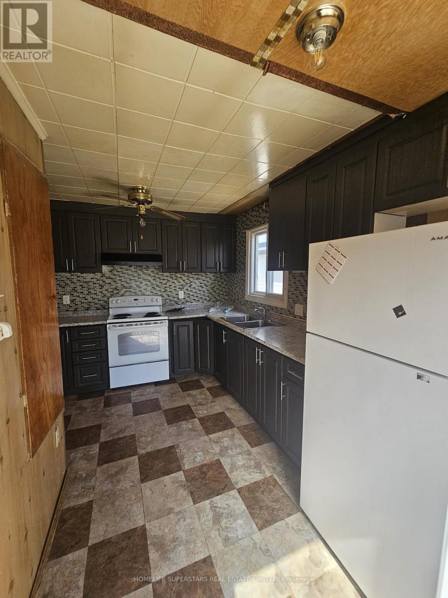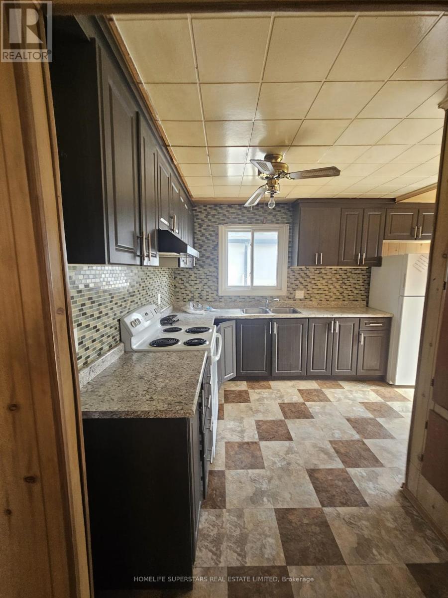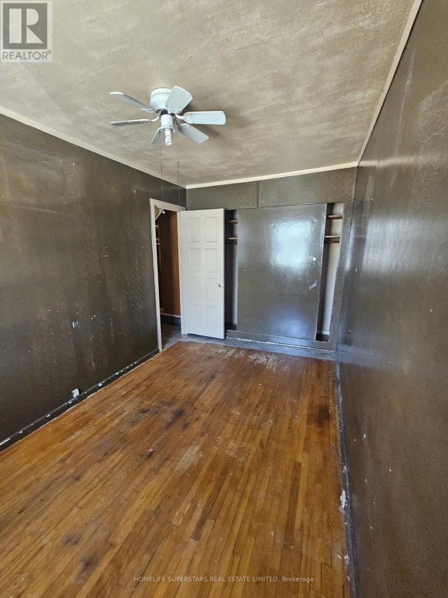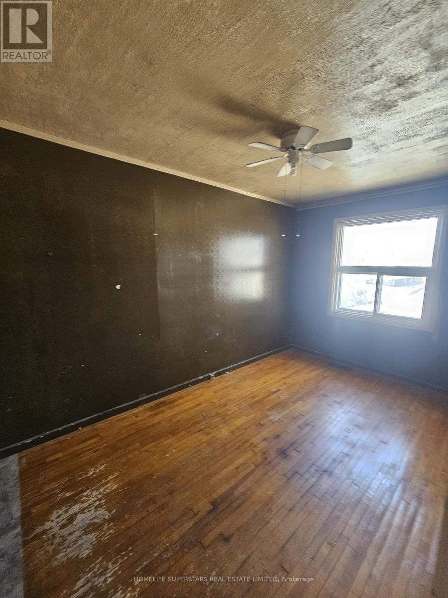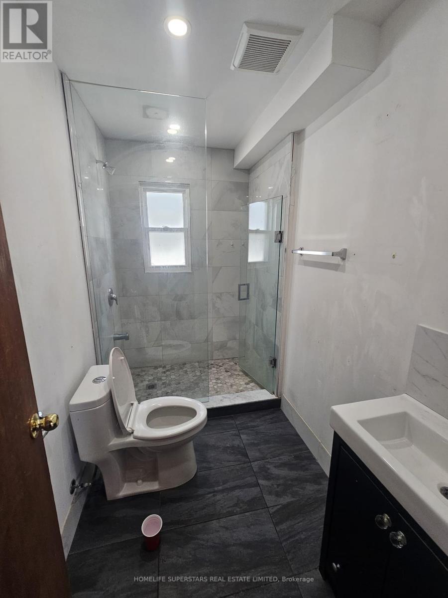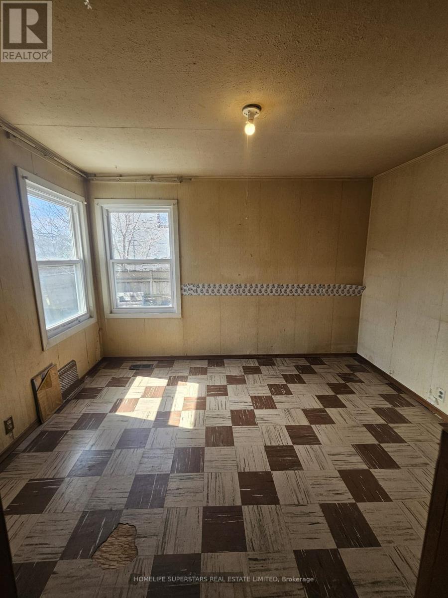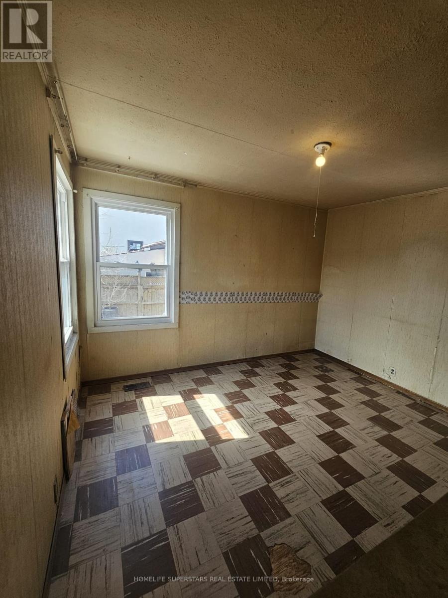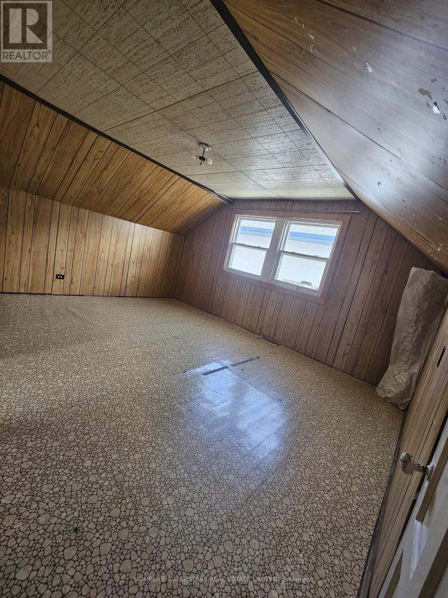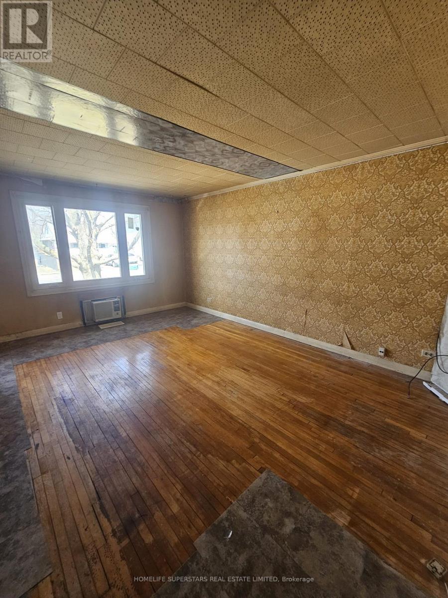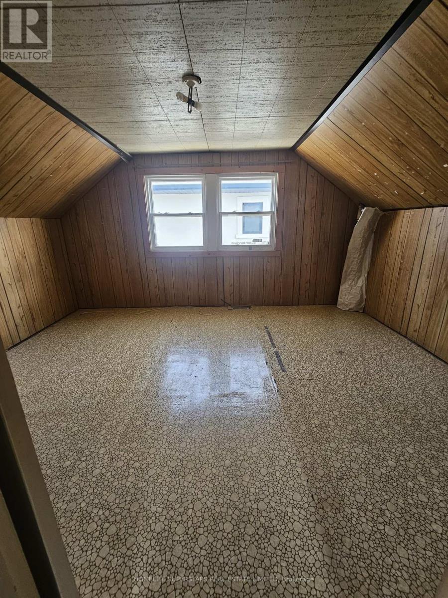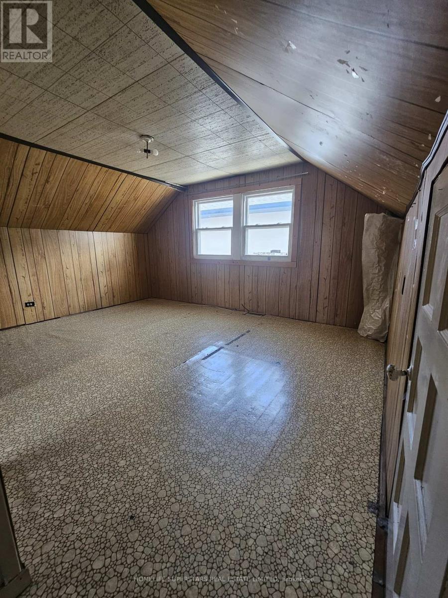3130 Merritt Avenue Mississauga, Ontario L4T 1P3
$4,000 Monthly
Welcome, a well-maintained rental property located in one of the most desirable neighborhoods, offering the perfect blend of comfort and convenience. This home is ideally situated just minutes from major highways, public transit including TTC and GO stations, shopping centers, schools, places of worship, and essential community amenitiesmaking it an excellent choice for tenants seeking accessibility and a vibrant lifestyle. The property features bright and spacious units in a family-friendly, walkable area with everything you need just around the corner. Whether you're commuting, shopping, or simply enjoying the neighborhood, Move-in ready and now accepting applicationsdont miss the opportunity to make this your new home! (id:61852)
Property Details
| MLS® Number | W12182091 |
| Property Type | Single Family |
| Neigbourhood | Ridgewood |
| Community Name | Malton |
| AmenitiesNearBy | Park, Public Transit, Schools |
| Features | In-law Suite |
| ParkingSpaceTotal | 4 |
Building
| BathroomTotal | 2 |
| BedroomsAboveGround | 3 |
| BedroomsBelowGround | 1 |
| BedroomsTotal | 4 |
| Appliances | Water Heater |
| BasementDevelopment | Finished |
| BasementFeatures | Separate Entrance |
| BasementType | N/a (finished) |
| ConstructionStyleAttachment | Detached |
| CoolingType | Wall Unit |
| ExteriorFinish | Aluminum Siding |
| FlooringType | Hardwood |
| FoundationType | Block |
| HeatingFuel | Natural Gas |
| HeatingType | Forced Air |
| StoriesTotal | 2 |
| SizeInterior | 1100 - 1500 Sqft |
| Type | House |
| UtilityWater | Municipal Water |
Parking
| No Garage |
Land
| Acreage | No |
| LandAmenities | Park, Public Transit, Schools |
| Sewer | Sanitary Sewer |
| SizeDepth | 100 Ft |
| SizeFrontage | 40 Ft |
| SizeIrregular | 40 X 100 Ft |
| SizeTotalText | 40 X 100 Ft |
Rooms
| Level | Type | Length | Width | Dimensions |
|---|---|---|---|---|
| Lower Level | Utility Room | 3.63 m | 3.48 m | 3.63 m x 3.48 m |
| Lower Level | Living Room | 5.66 m | 3.66 m | 5.66 m x 3.66 m |
| Lower Level | Bedroom 4 | 3.94 m | 3.38 m | 3.94 m x 3.38 m |
| Lower Level | Laundry Room | 3.3 m | 2.1 m | 3.3 m x 2.1 m |
| Main Level | Living Room | 5 m | 3.71 m | 5 m x 3.71 m |
| Main Level | Dining Room | 3.73 m | 3.12 m | 3.73 m x 3.12 m |
| Main Level | Kitchen | 4.27 m | 3.35 m | 4.27 m x 3.35 m |
| Main Level | Bedroom 2 | 4.75 m | 2.47 m | 4.75 m x 2.47 m |
| Upper Level | Primary Bedroom | 5.66 m | 3.66 m | 5.66 m x 3.66 m |
| Upper Level | Bedroom 3 | 4.75 m | 2.47 m | 4.75 m x 2.47 m |
https://www.realtor.ca/real-estate/28386113/3130-merritt-avenue-mississauga-malton-malton
Interested?
Contact us for more information
Ameen Shaikh
Broker
102-23 Westmore Drive
Toronto, Ontario M9V 3Y7
Ashad Shaikh
Salesperson
102-23 Westmore Drive
Toronto, Ontario M9V 3Y7
