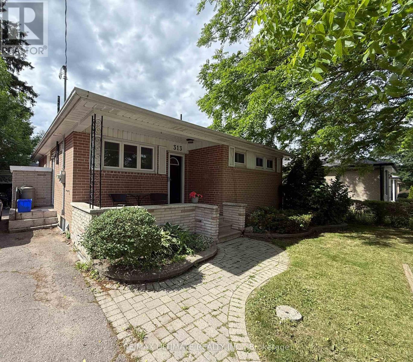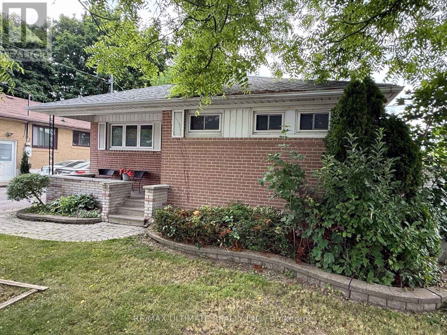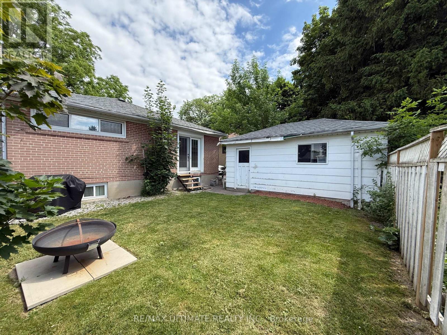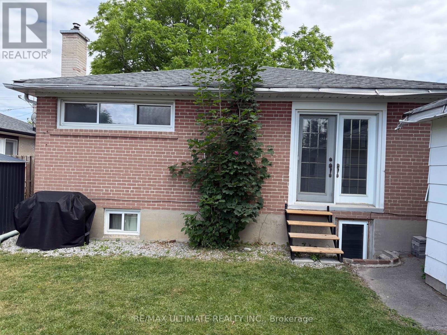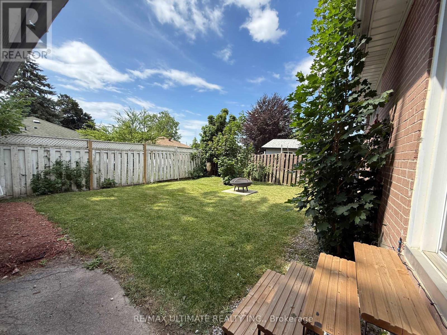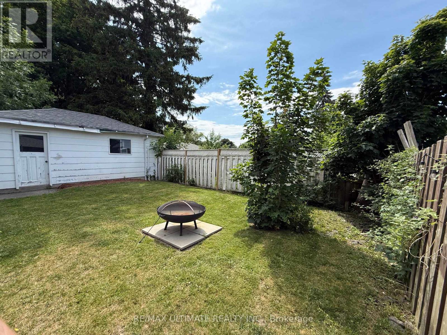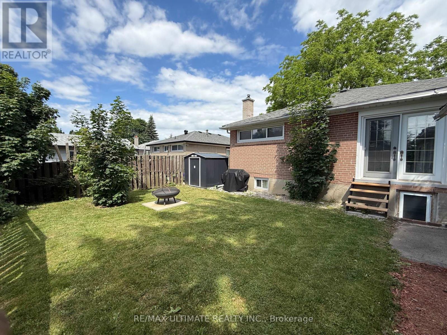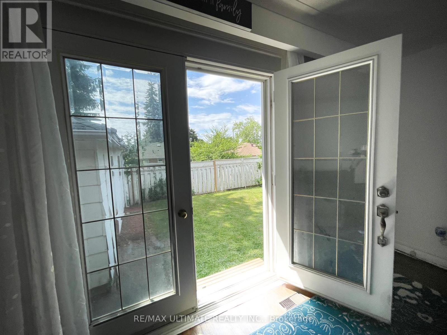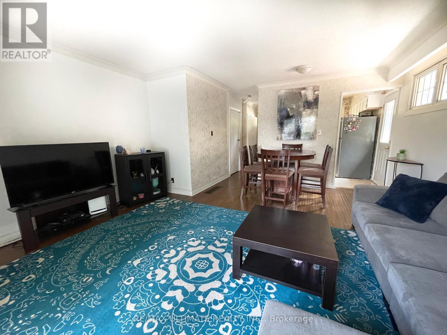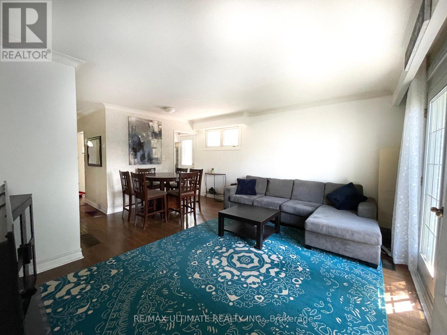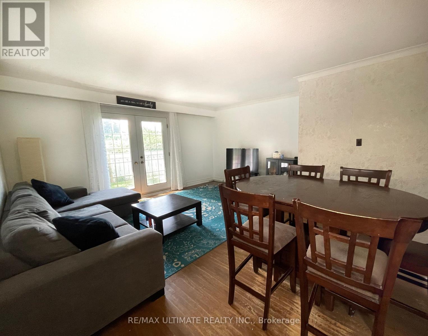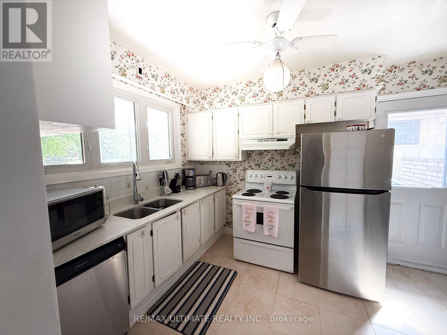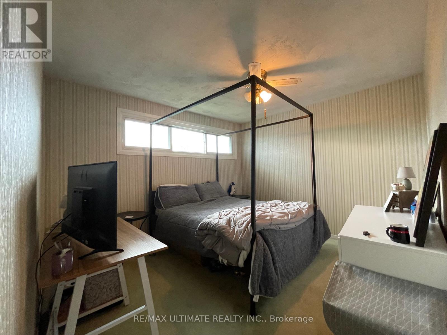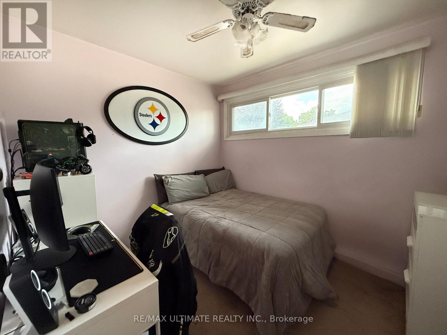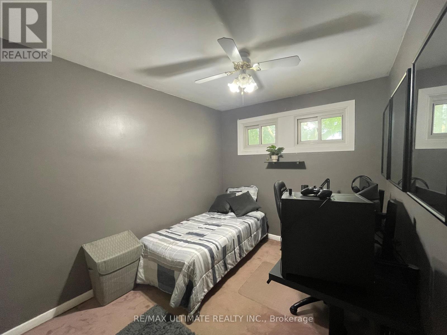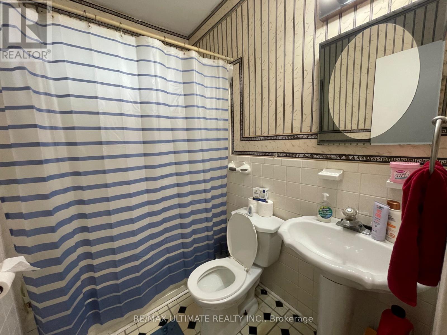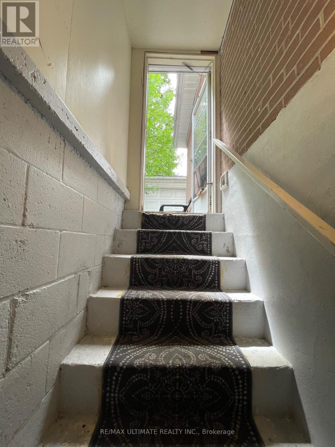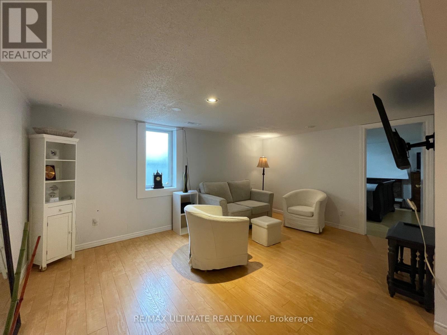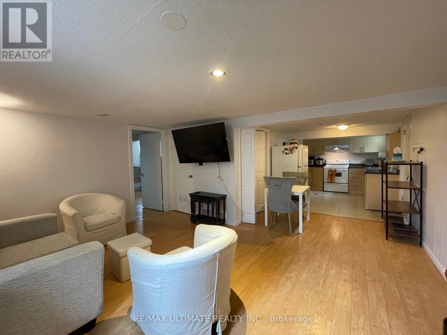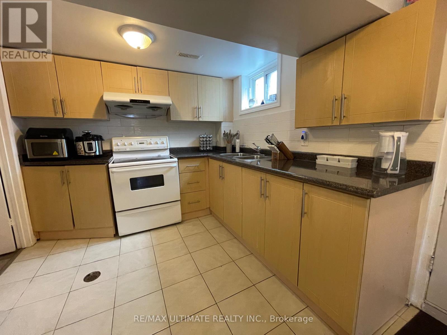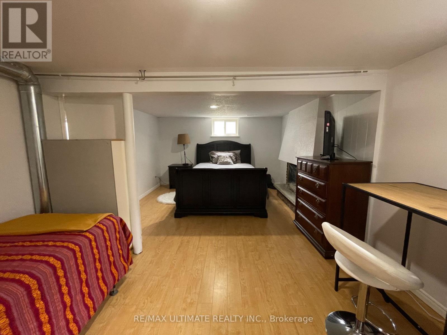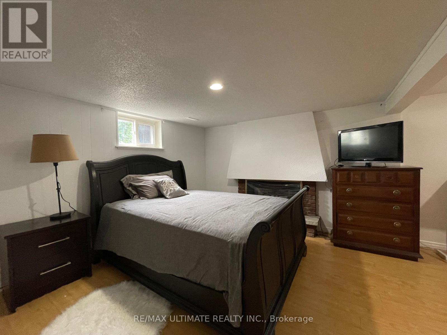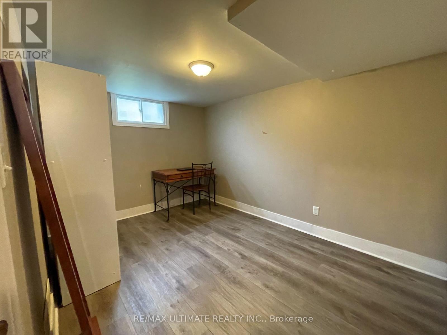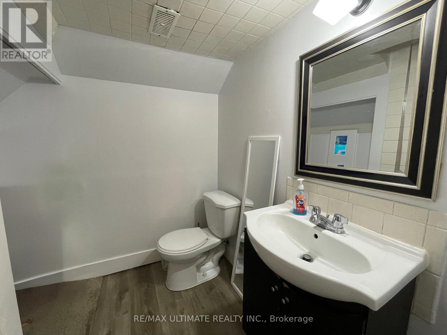313 Rossland Road W Whitby, Ontario L1N 3H8
5 Bedroom
2 Bathroom
700 - 1100 sqft
Bungalow
Central Air Conditioning
Forced Air
$695,000
Excellent Investment Opportunity! Great Long-Term Tenants Willing to Stay if Desired by Buyer. Great Central Whitby Location. Open Layout with Living and Dining Areas with Easy Access to Backyard. Three Spacious Bedrooms on Main Floor. Separate Entrance to Basement Apartment with Quaint Living Area. Close to Schools, Walmart/Superstore Center and Civic Recreation Center. Beautiful D'Hillier Park Within Walking Distance. (id:61852)
Property Details
| MLS® Number | E12252272 |
| Property Type | Single Family |
| Community Name | Williamsburg |
| EquipmentType | Water Heater |
| ParkingSpaceTotal | 5 |
| RentalEquipmentType | Water Heater |
Building
| BathroomTotal | 2 |
| BedroomsAboveGround | 3 |
| BedroomsBelowGround | 2 |
| BedroomsTotal | 5 |
| Appliances | Dishwasher, Dryer, Two Stoves, Two Washers, Two Refrigerators |
| ArchitecturalStyle | Bungalow |
| BasementFeatures | Separate Entrance, Apartment In Basement |
| BasementType | N/a, N/a |
| ConstructionStyleAttachment | Detached |
| CoolingType | Central Air Conditioning |
| ExteriorFinish | Brick |
| FlooringType | Hardwood, Linoleum, Carpeted, Laminate, Ceramic |
| FoundationType | Concrete |
| HeatingFuel | Natural Gas |
| HeatingType | Forced Air |
| StoriesTotal | 1 |
| SizeInterior | 700 - 1100 Sqft |
| Type | House |
| UtilityWater | Municipal Water |
Parking
| Detached Garage | |
| Garage |
Land
| Acreage | No |
| Sewer | Sanitary Sewer |
| SizeDepth | 100 Ft |
| SizeFrontage | 50 Ft |
| SizeIrregular | 50 X 100 Ft |
| SizeTotalText | 50 X 100 Ft |
Rooms
| Level | Type | Length | Width | Dimensions |
|---|---|---|---|---|
| Lower Level | Living Room | 5.4 m | 4.71 m | 5.4 m x 4.71 m |
| Lower Level | Kitchen | 3.58 m | 2.77 m | 3.58 m x 2.77 m |
| Lower Level | Bedroom 4 | 5.9 m | 3.37 m | 5.9 m x 3.37 m |
| Lower Level | Bedroom 5 | 4.38 m | 2.6 m | 4.38 m x 2.6 m |
| Main Level | Living Room | 5.18 m | 4.78 m | 5.18 m x 4.78 m |
| Main Level | Kitchen | 3.57 m | 2.71 m | 3.57 m x 2.71 m |
| Main Level | Primary Bedroom | 3.72 m | 3.29 m | 3.72 m x 3.29 m |
| Main Level | Bedroom 2 | 3.06 m | 2.66 m | 3.06 m x 2.66 m |
| Main Level | Bedroom 3 | 3.29 m | 2.65 m | 3.29 m x 2.65 m |
https://www.realtor.ca/real-estate/28536114/313-rossland-road-w-whitby-williamsburg-williamsburg
Interested?
Contact us for more information
Richard Rutherford
Salesperson
RE/MAX Ultimate Realty Inc.
1739 Bayview Ave.
Toronto, Ontario M4G 3C1
1739 Bayview Ave.
Toronto, Ontario M4G 3C1
