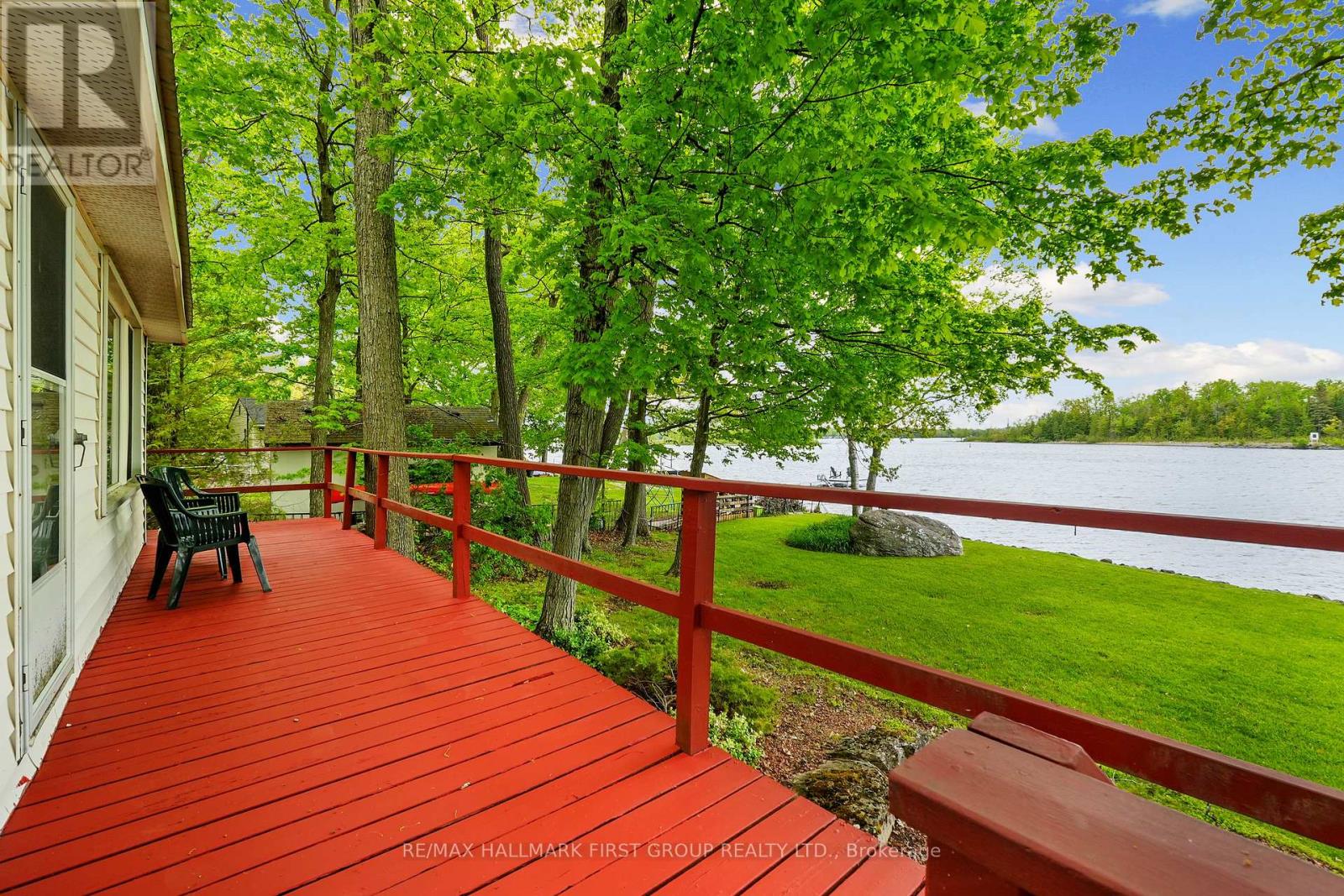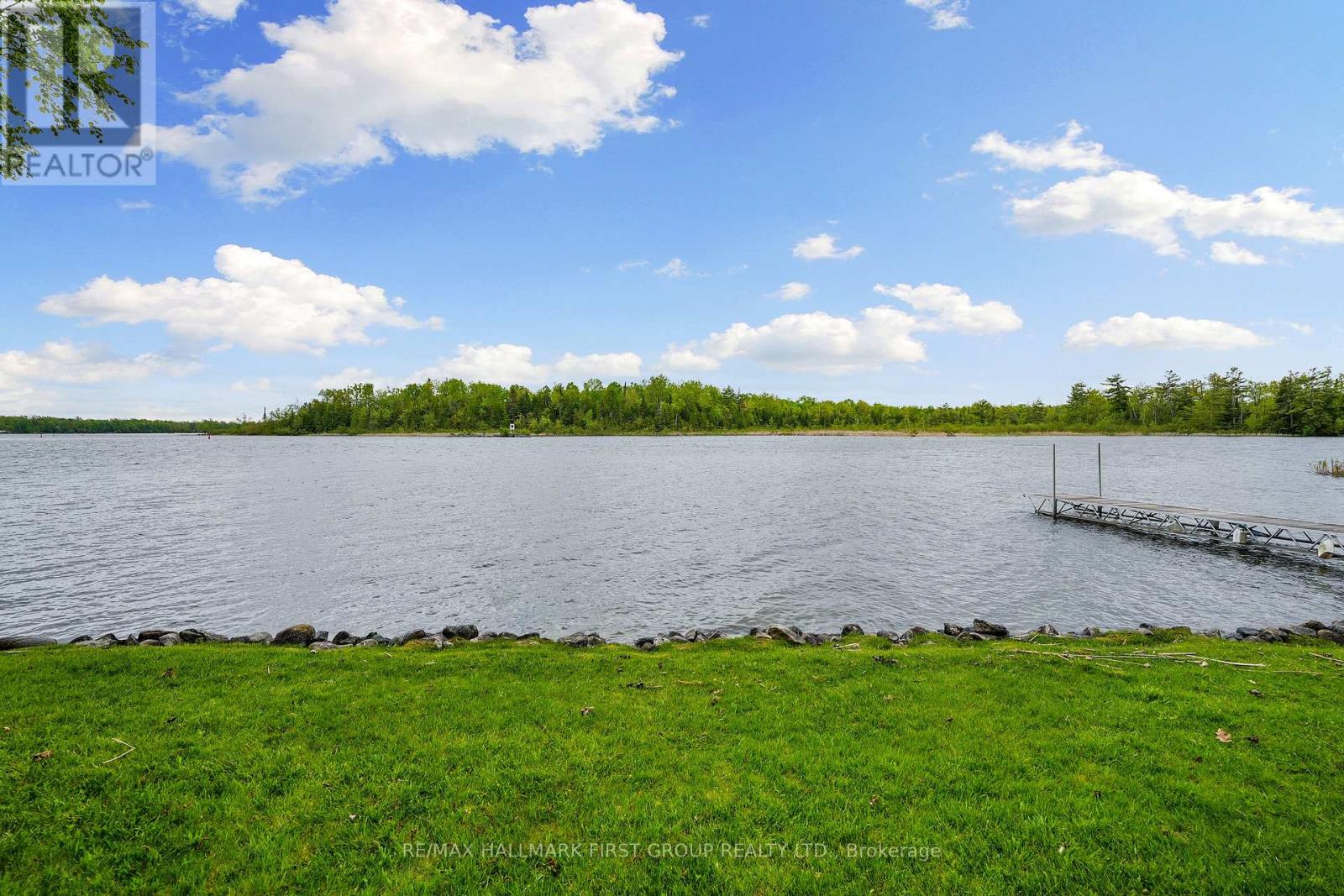313 Franklin Road Trent Hills, Ontario K0L 1Z0
$389,900
This is what summer dreams are made of. Over 100 feet of pristine waterfront with panoramic views and peaceful days spent at the waters edge. Inside, the cozy open-concept living area features a kitchen with ample cabinet space, perfectly paired with charming wood panelling that extends throughout the main living spaces. Easy-to-maintain flooring is ideal for active summer living, and a large window in the living area offers a breathtaking view of the water. Three well-appointed bedrooms and a full bathroom complete the comfortable and functional floor plan. Spend your evenings on the wraparound porch, soaking in the natural beauty, and your days on the dock enjoying water recreation with family and friends. Just a short drive to town for essentials and only 90 minutes from the GTA, this serene cottage getaway is ready to become your summer retreat. (id:61852)
Property Details
| MLS® Number | X12165761 |
| Property Type | Single Family |
| Community Name | Rural Trent Hills |
| Easement | Unknown |
| EquipmentType | None |
| ParkingSpaceTotal | 4 |
| RentalEquipmentType | None |
| ViewType | River View, Direct Water View |
| WaterFrontType | Waterfront |
Building
| BathroomTotal | 1 |
| BedroomsAboveGround | 3 |
| BedroomsTotal | 3 |
| Appliances | Furniture, Stove, Refrigerator |
| ArchitecturalStyle | Bungalow |
| BasementType | Crawl Space |
| ConstructionStyleAttachment | Detached |
| ExteriorFinish | Vinyl Siding |
| FoundationType | Block |
| HeatingFuel | Electric |
| HeatingType | Baseboard Heaters |
| StoriesTotal | 1 |
| Type | House |
Parking
| No Garage |
Land
| AccessType | Year-round Access, Private Docking |
| Acreage | No |
| Sewer | Septic System |
| SizeDepth | 106 Ft ,8 In |
| SizeFrontage | 104 Ft ,9 In |
| SizeIrregular | 104.77 X 106.7 Ft |
| SizeTotalText | 104.77 X 106.7 Ft|under 1/2 Acre |
| SurfaceWater | River/stream |
Rooms
| Level | Type | Length | Width | Dimensions |
|---|---|---|---|---|
| Main Level | Living Room | 3.83 m | 2.65 m | 3.83 m x 2.65 m |
| Main Level | Dining Room | 2.21 m | 2.65 m | 2.21 m x 2.65 m |
| Main Level | Kitchen | 2.95 m | 2.72 m | 2.95 m x 2.72 m |
| Main Level | Primary Bedroom | 2.92 m | 2.64 m | 2.92 m x 2.64 m |
| Main Level | Bedroom 2 | 2.22 m | 2.62 m | 2.22 m x 2.62 m |
| Main Level | Bedroom 3 | 1.96 m | 2.62 m | 1.96 m x 2.62 m |
| Main Level | Bathroom | 1.61 m | 1.68 m | 1.61 m x 1.68 m |
https://www.realtor.ca/real-estate/28351053/313-franklin-road-trent-hills-rural-trent-hills
Interested?
Contact us for more information
Jacqueline Pennington
Broker
1154 Kingston Road
Pickering, Ontario L1V 1B4































