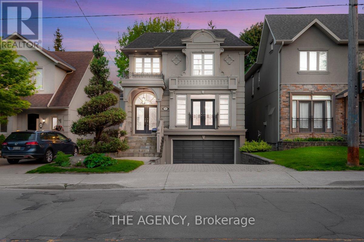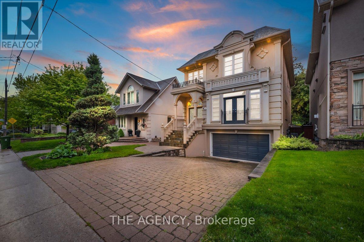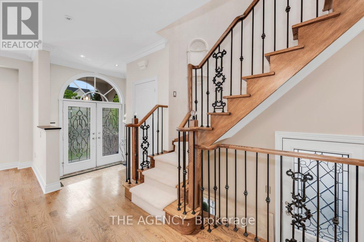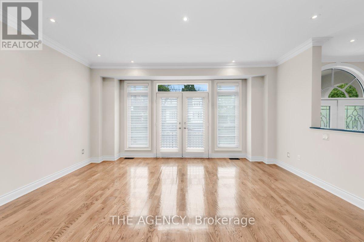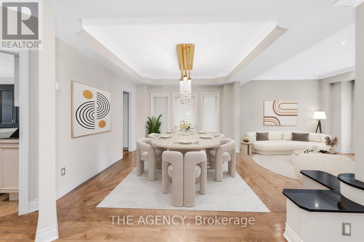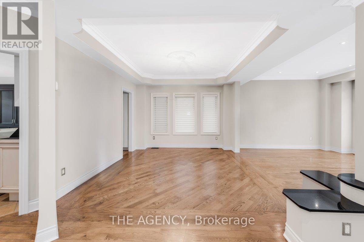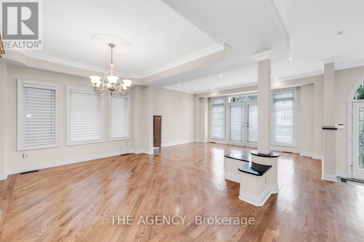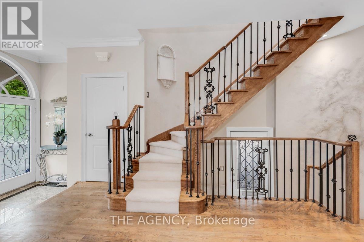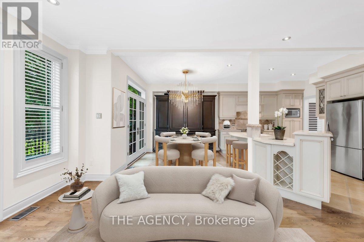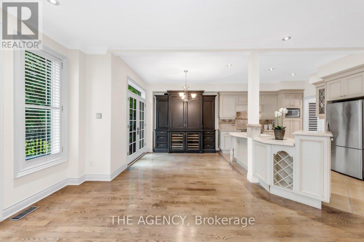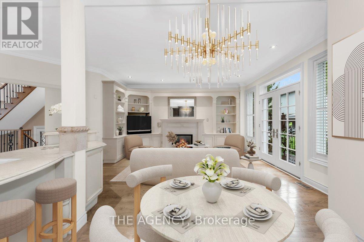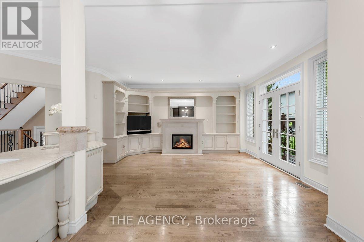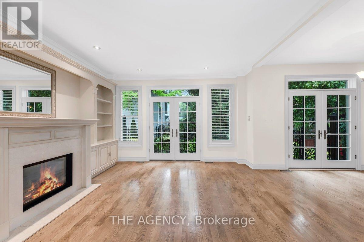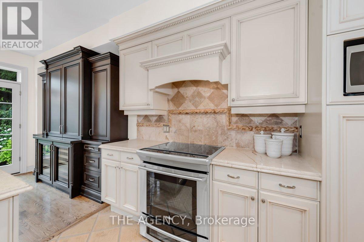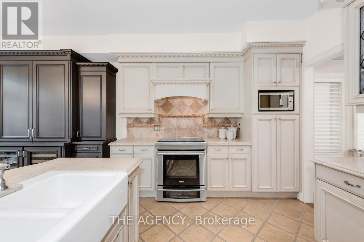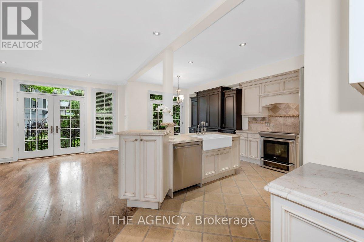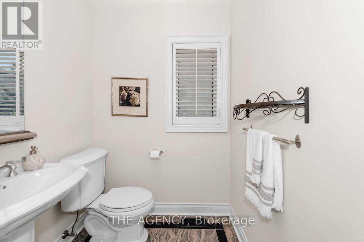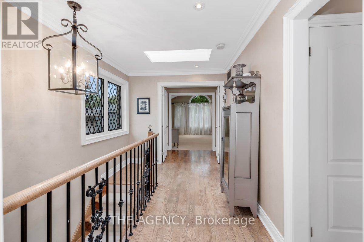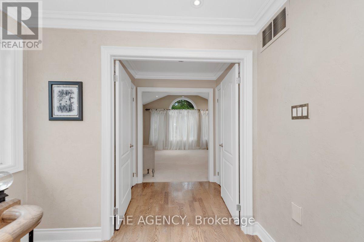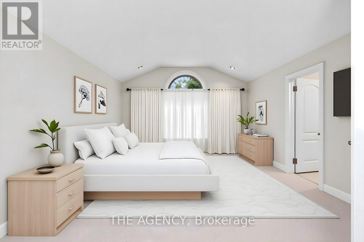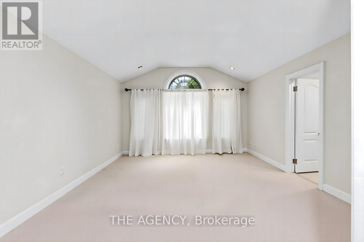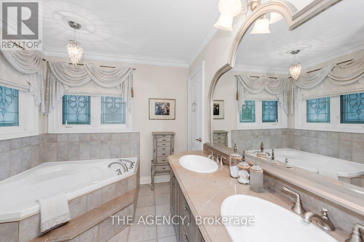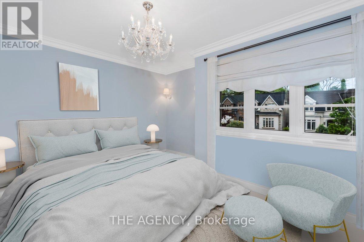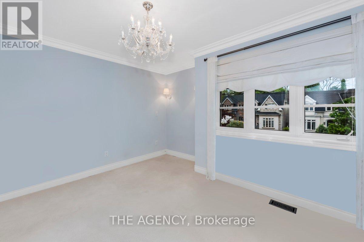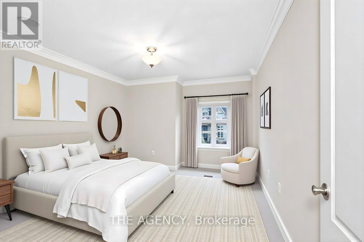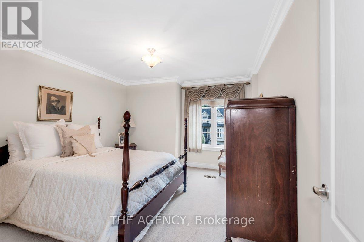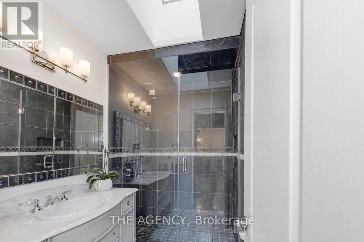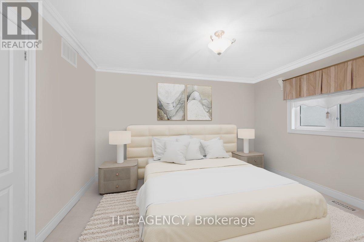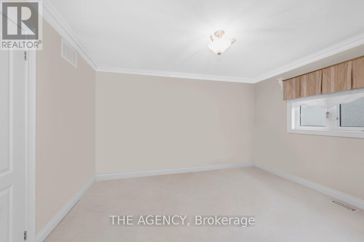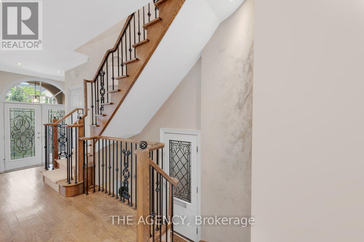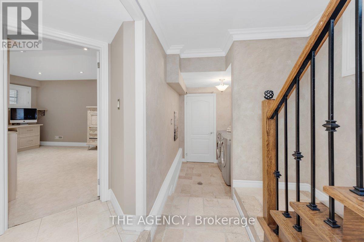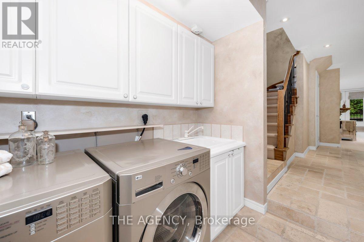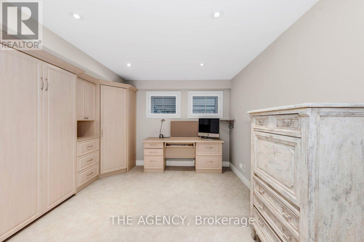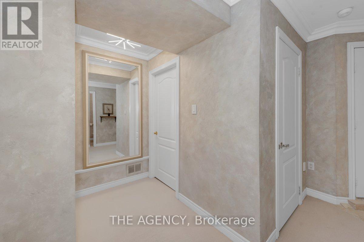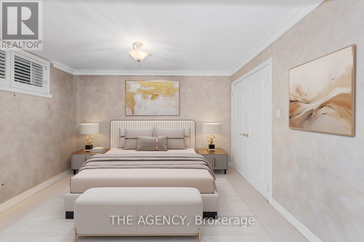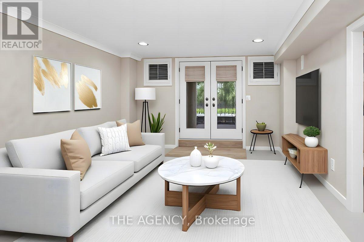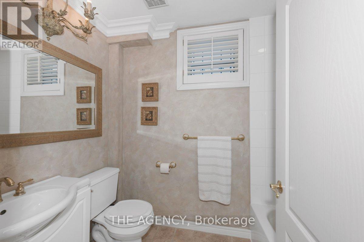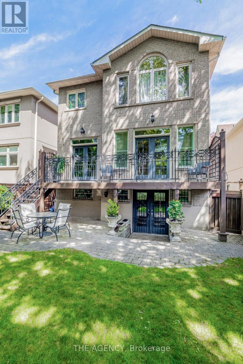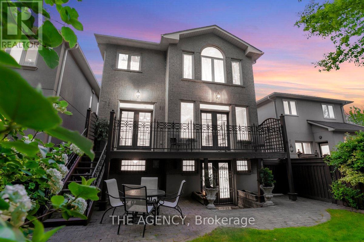313 Broadway Avenue Toronto, Ontario M4P 1W2
$3,250,000
Nestled in Torontos prestigious Bridle Path neighbourhood Bayview and Broadway, this beautifully built, light-filled home blends timeless elegance with modern functionality in a prime midtown location. Offering approximately 3,500 sq.ft. of total living space, its perfect for families seeking refined city living with ample room to entertain, relax, work, and grow. The open-concept main floor welcomes you with a generous foyer, soaring ceilings, hardwood floors, and custom millwork. Gracious living and dining areas feature crown molding, a fireplace, and large windows, while the chef-inspired Irpinia kitchen boasts granite countertops, a centre island, two wine fridges, built-in cabinetry, and a breakfast area overlooking the serene backyard through double French doors. A sun-filled family room with built-ins and fireplace completes the heart of the home. Upstairs, the private primary suite offers a stunning 5-piece ensuite, walk-in closet, and two additional closets, while three more spacious bedrooms with skylights and built-in organizers complete the upper level. The fully finished lower level offers outstanding versatility with a large recreation room, private bedroom with Murphy bed and built-ins, an additional office/bedroom, full laundry room, and walk-out access to a peaceful backyard retreat. Additional highlights include custom cabinetry, beautiful natural light throughout, and extensive storage, Heated Driveway. Ideally located steps to Leaside, Yonge & Eglinton, Sherwood and Sunnybrook Parks, top-ranked public and private schools including Leaside and Northern Secondary, Whole Foods, fine dining, boutique shops, and the new Eglinton LRT. A rare opportunity to own a move-in ready luxury family home or investment property in one of Torontos most coveted and convenient neighbourhoods (id:61852)
Property Details
| MLS® Number | C12169733 |
| Property Type | Single Family |
| Neigbourhood | North York |
| Community Name | Bridle Path-Sunnybrook-York Mills |
| ParkingSpaceTotal | 4 |
Building
| BathroomTotal | 4 |
| BedroomsAboveGround | 4 |
| BedroomsBelowGround | 2 |
| BedroomsTotal | 6 |
| Appliances | Central Vacuum, Water Heater, Stove, Wine Fridge, Refrigerator |
| BasementDevelopment | Finished |
| BasementFeatures | Walk Out |
| BasementType | N/a (finished) |
| ConstructionStyleAttachment | Detached |
| CoolingType | Central Air Conditioning |
| ExteriorFinish | Brick, Stucco |
| FireplacePresent | Yes |
| FlooringType | Hardwood, Carpeted |
| FoundationType | Unknown |
| HalfBathTotal | 1 |
| HeatingFuel | Natural Gas |
| HeatingType | Forced Air |
| StoriesTotal | 2 |
| SizeInterior | 2000 - 2500 Sqft |
| Type | House |
| UtilityWater | Municipal Water |
Parking
| No Garage |
Land
| Acreage | No |
| Sewer | Sanitary Sewer |
| SizeDepth | 100 Ft ,1 In |
| SizeFrontage | 34 Ft |
| SizeIrregular | 34 X 100.1 Ft |
| SizeTotalText | 34 X 100.1 Ft |
Rooms
| Level | Type | Length | Width | Dimensions |
|---|---|---|---|---|
| Second Level | Primary Bedroom | 4.19 m | 4.44 m | 4.19 m x 4.44 m |
| Second Level | Bedroom 2 | 4.05 m | 3.31 m | 4.05 m x 3.31 m |
| Second Level | Bedroom 3 | 3.61 m | 3.68 m | 3.61 m x 3.68 m |
| Second Level | Bedroom 4 | 3.67 m | 3.65 m | 3.67 m x 3.65 m |
| Basement | Office | 3.05 m | 3.99 m | 3.05 m x 3.99 m |
| Basement | Recreational, Games Room | 4.09 m | 6.03 m | 4.09 m x 6.03 m |
| Basement | Bedroom 5 | 5.06 m | 3.61 m | 5.06 m x 3.61 m |
| Ground Level | Living Room | 5.07 m | 3.73 m | 5.07 m x 3.73 m |
| Ground Level | Dining Room | 4.24 m | 3.64 m | 4.24 m x 3.64 m |
| Ground Level | Kitchen | 5.18 m | 3.04 m | 5.18 m x 3.04 m |
| Ground Level | Eating Area | 3.19 m | 2 m | 3.19 m x 2 m |
| Ground Level | Family Room | 4.19 m | 5.09 m | 4.19 m x 5.09 m |
Interested?
Contact us for more information
Peter Torkan
Broker
378 Fairlawn Ave
Toronto, Ontario M5M 1T8
Rose Aworo
Salesperson
378 Fairlawn Ave
Toronto, Ontario M5M 1T8
