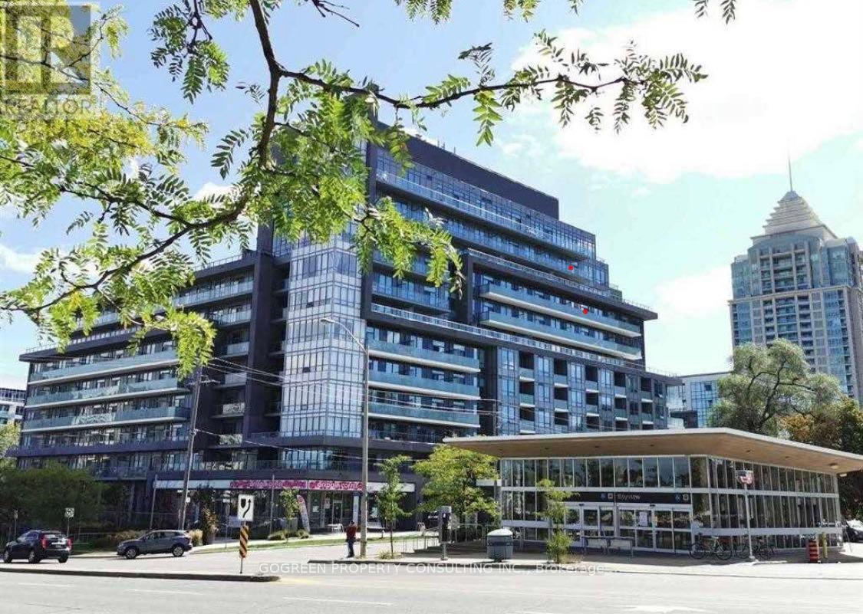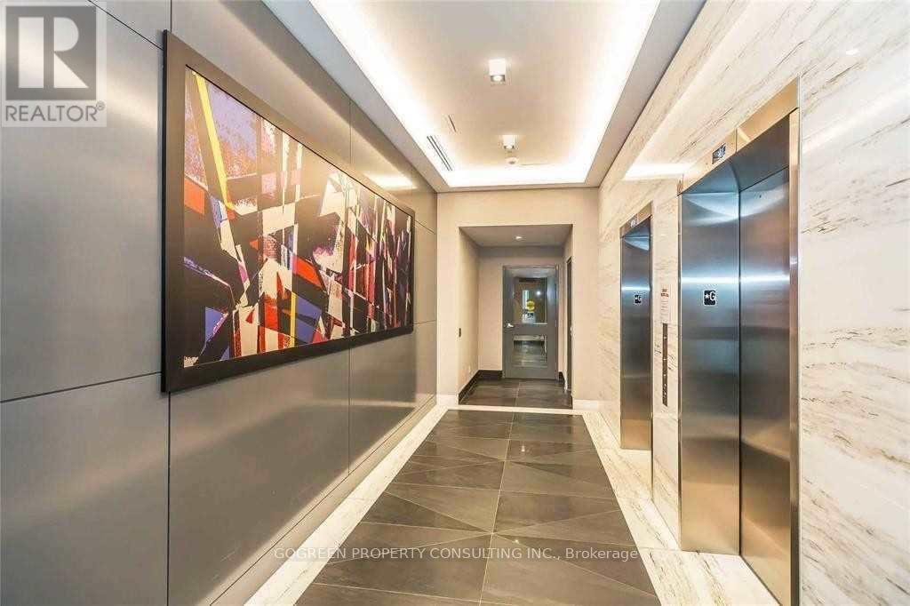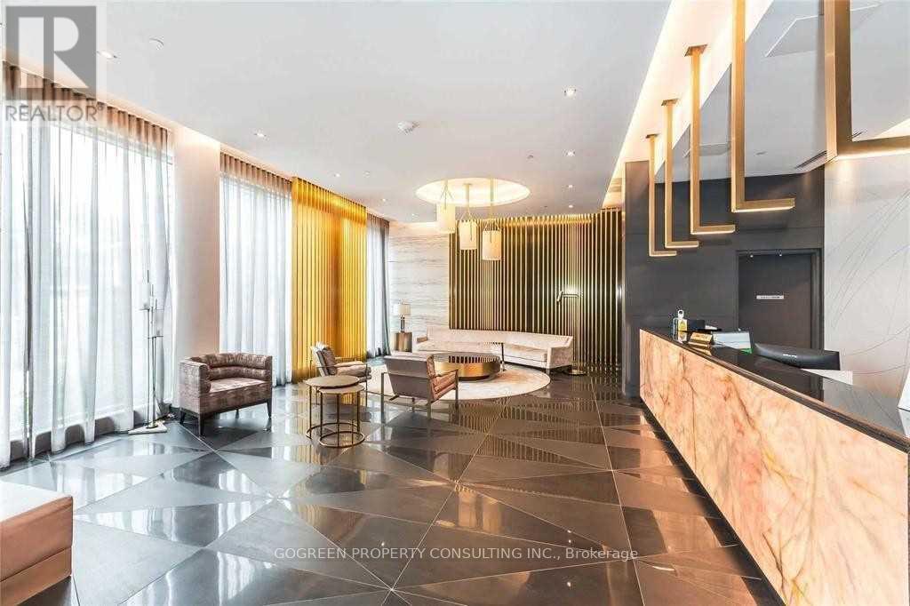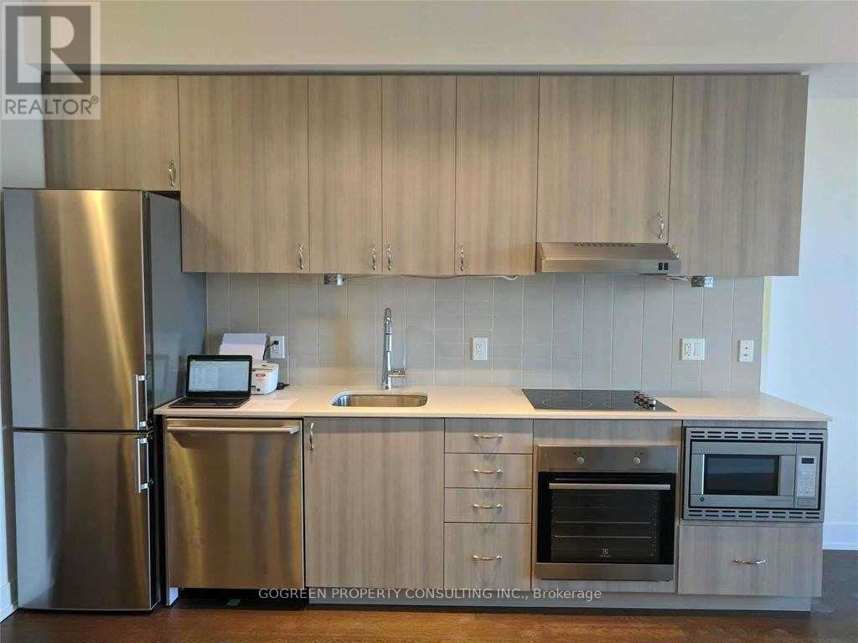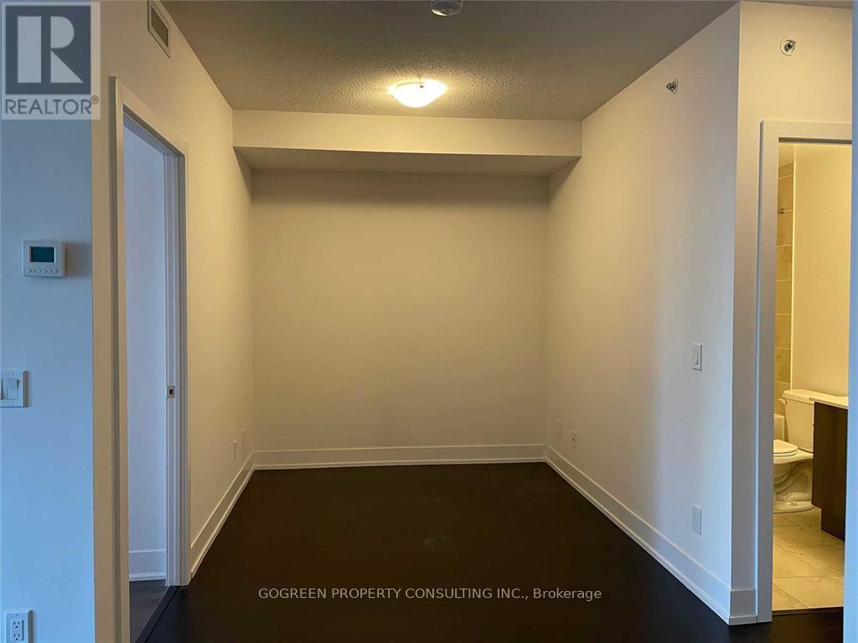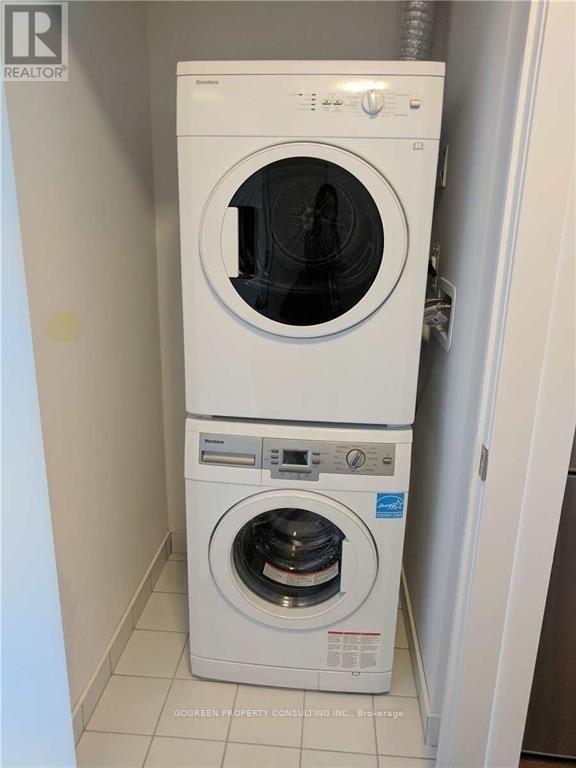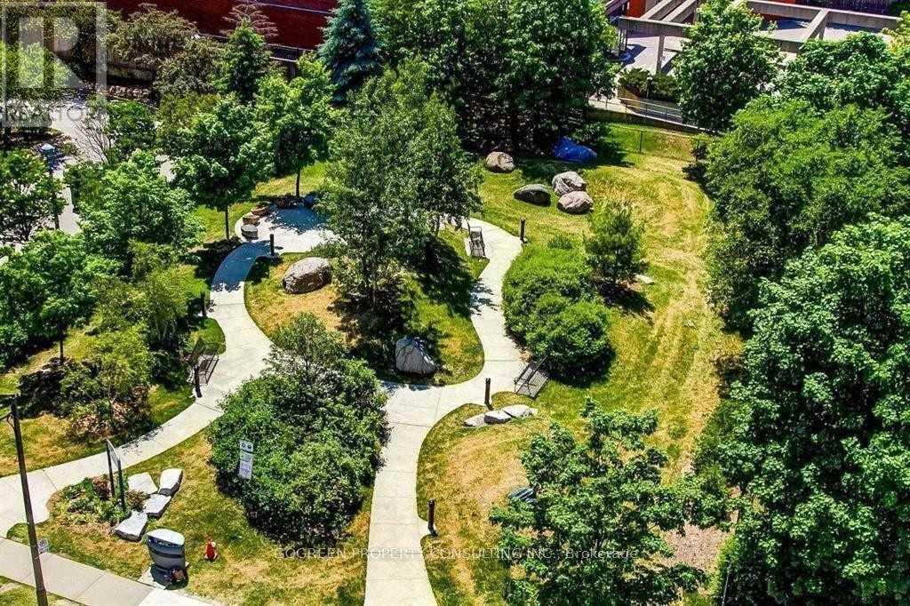2 Bedroom
1 Bathroom
600 - 699 sqft
Central Air Conditioning
Forced Air
$2,300 Monthly
Boutique condo at Baview & Sheppard. 1+1 large den , 630 Sf, West exposure overlooking a park, very quiet ,a lot of sunlight , open concept , 9' ceiling. Bayview subway station at door step, direct access to the Bayview-Village shopping centre, Loblaws, and restaurants, YMCA. (id:61852)
Property Details
|
MLS® Number
|
C12119582 |
|
Property Type
|
Single Family |
|
Neigbourhood
|
Bayview Village |
|
Community Name
|
Bayview Village |
|
AmenitiesNearBy
|
Hospital, Park, Public Transit |
|
CommunityFeatures
|
Pet Restrictions, Community Centre, School Bus |
|
Features
|
Balcony, Carpet Free |
Building
|
BathroomTotal
|
1 |
|
BedroomsAboveGround
|
1 |
|
BedroomsBelowGround
|
1 |
|
BedroomsTotal
|
2 |
|
Age
|
6 To 10 Years |
|
Amenities
|
Security/concierge, Exercise Centre, Party Room, Visitor Parking |
|
Appliances
|
Hood Fan, Microwave, Window Coverings, Refrigerator |
|
CoolingType
|
Central Air Conditioning |
|
ExteriorFinish
|
Concrete, Stone |
|
FlooringType
|
Laminate |
|
HeatingFuel
|
Natural Gas |
|
HeatingType
|
Forced Air |
|
SizeInterior
|
600 - 699 Sqft |
|
Type
|
Apartment |
Parking
Land
|
Acreage
|
No |
|
LandAmenities
|
Hospital, Park, Public Transit |
Rooms
| Level |
Type |
Length |
Width |
Dimensions |
|
Main Level |
Living Room |
3.05 m |
6.71 m |
3.05 m x 6.71 m |
|
Main Level |
Dining Room |
3.05 m |
6.71 m |
3.05 m x 6.71 m |
|
Main Level |
Kitchen |
3.05 m |
6.71 m |
3.05 m x 6.71 m |
|
Main Level |
Primary Bedroom |
3.08 m |
3.44 m |
3.08 m x 3.44 m |
|
Main Level |
Den |
3.1 m |
2.13 m |
3.1 m x 2.13 m |
https://www.realtor.ca/real-estate/28249729/313-7-kenaston-gardens-toronto-bayview-village-bayview-village
