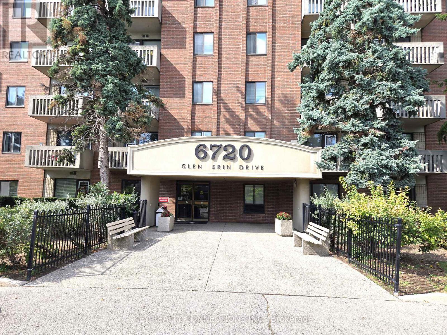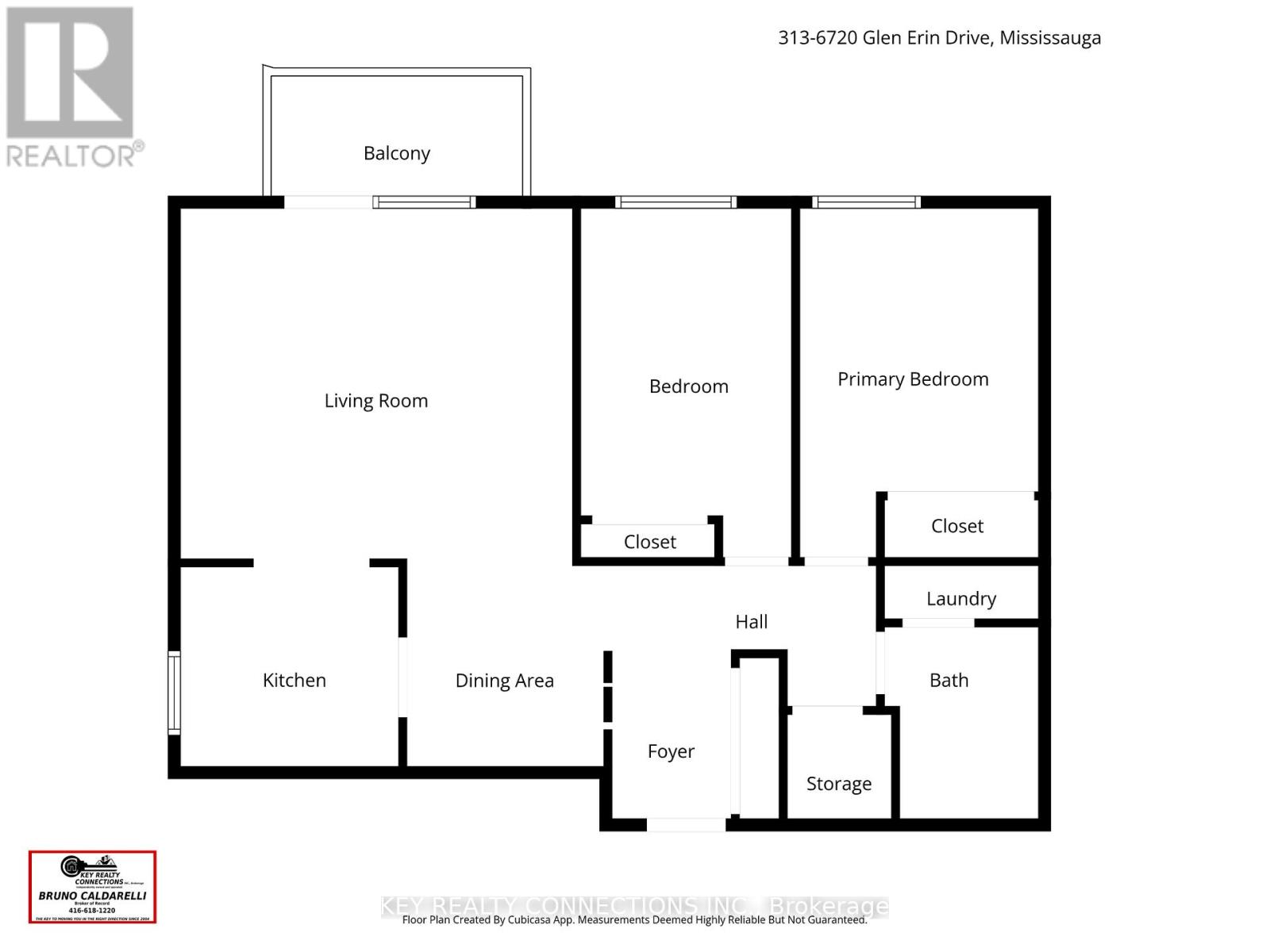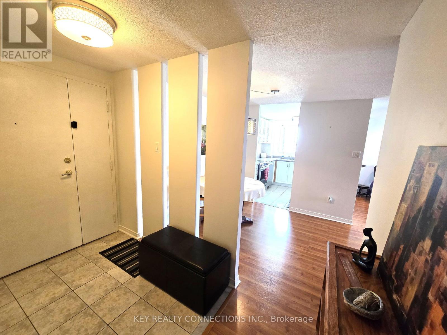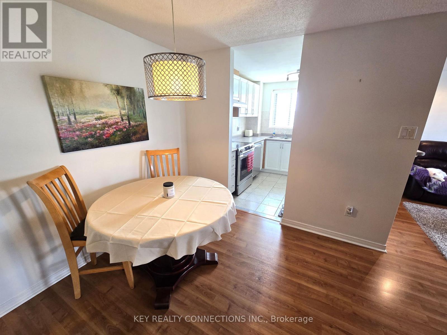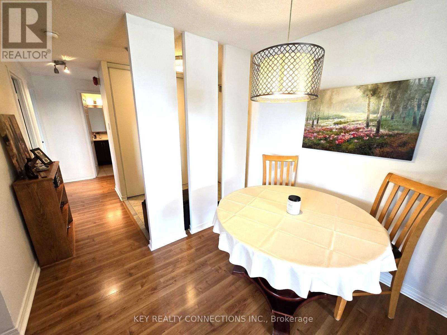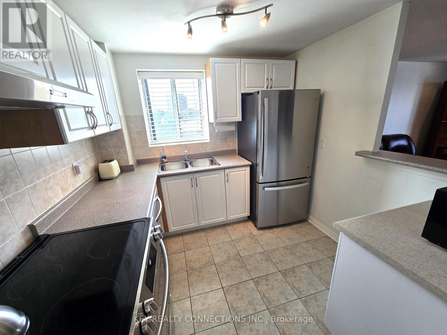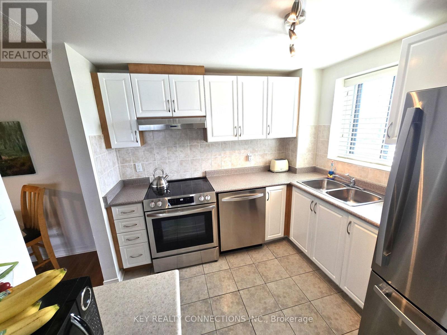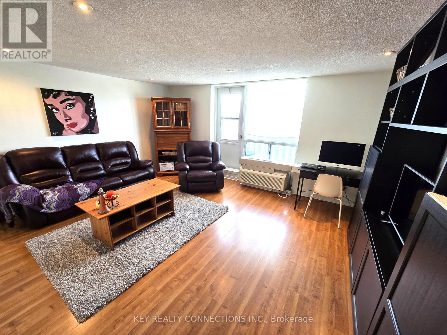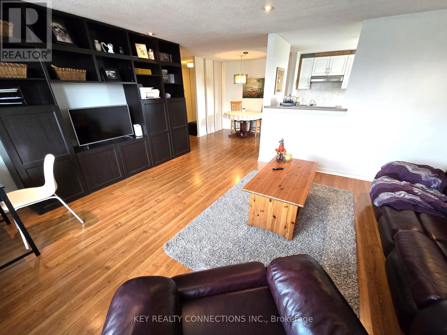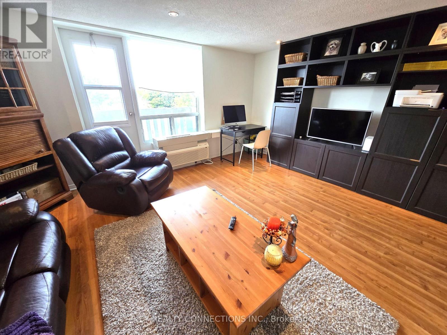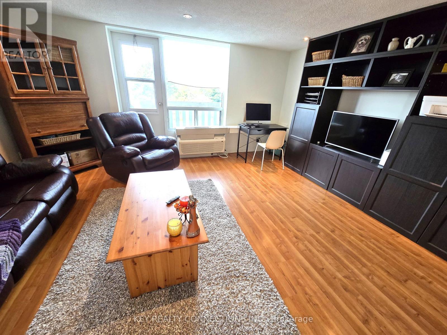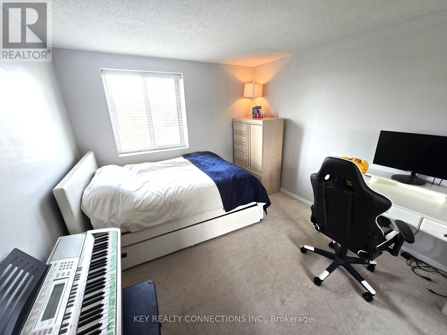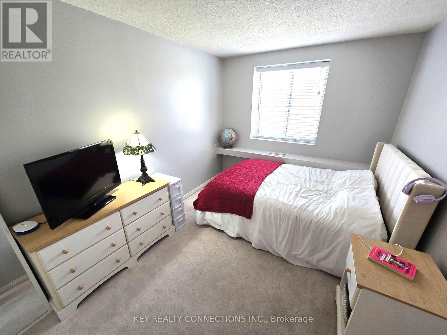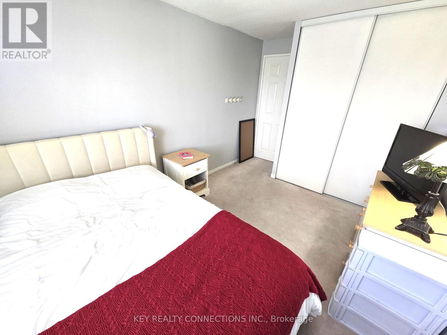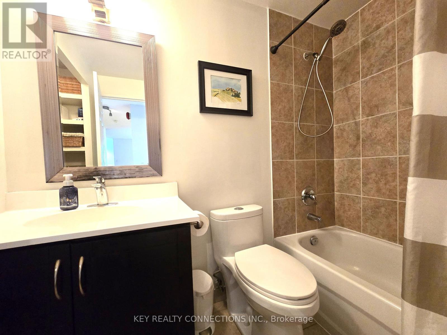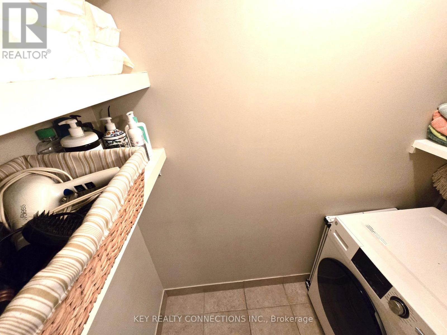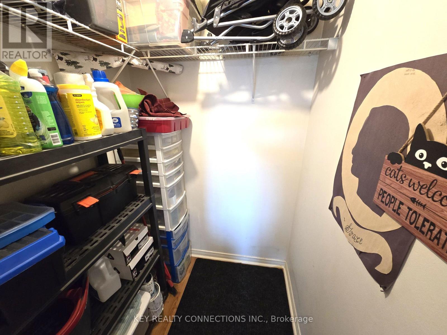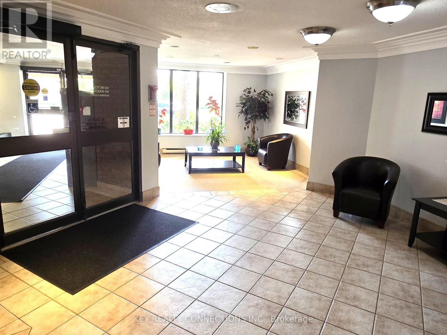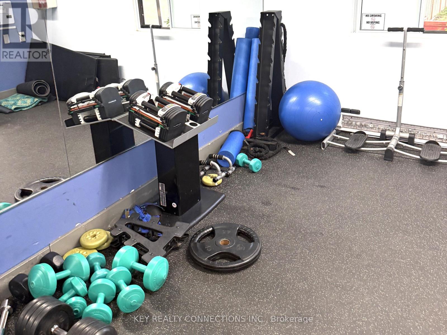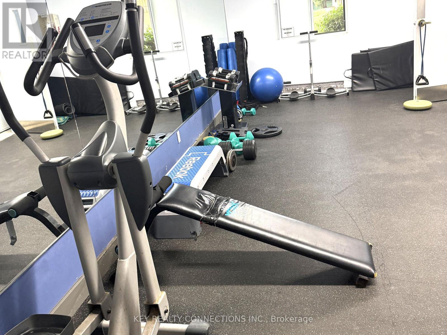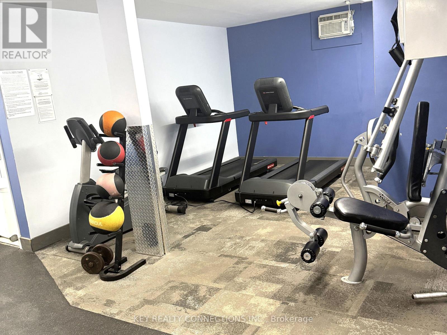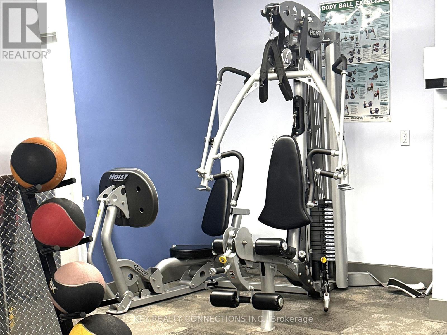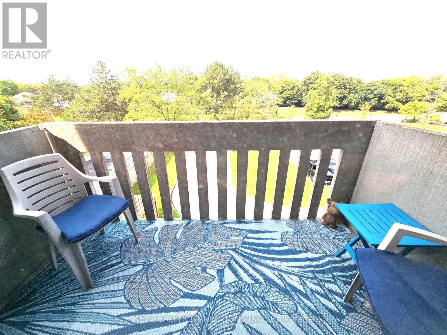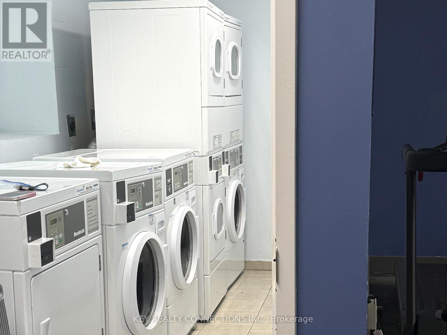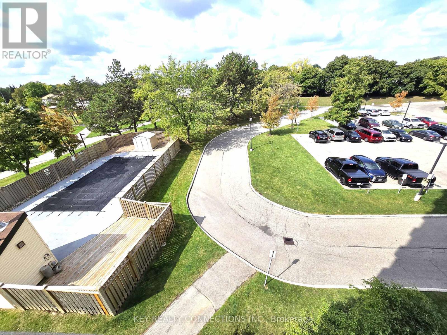313 - 6720 Glen Erin Drive Mississauga, Ontario L5N 3K8
$505,000Maintenance, Heat, Electricity, Water, Insurance, Parking
$675.39 Monthly
Maintenance, Heat, Electricity, Water, Insurance, Parking
$675.39 MonthlyWelcome to 6720 Glen Erin Drive, Mississauga*3rd floor*End unit*Stunning 2 bedroom condo for sale*887sf*Freshly painted*As you enter you are greeted by a welcoming foyer with a double closet*To your left you will find an open concept dining room overlooking the kitchen & living room*The kitchen has been updated and has almost new stainless steel fridge, stove, hood vent, built-in dishwasher [Feb 2025], a window and a pass through to the living room*The bright living room offers a built-in television entertainment unit, pot lights, computer niche, and a walkout to the balcony offering stunning views*To the right of the foyer you will find 2 spacious bedrooms with double closets*There is a 4 piece bathroom combined with an all in one washer/dryer combo unit*and an in-unit storage room*This unit comes with 1 underground parking and 1 bicycle storage spot*Extras include a newer PTAC system for heating & air conditioning [Nov 2024 with a 4 year warranty]*Maintenance fees include heating, hydro and water*Building amenities include a heated outdoor pool, gym, party room, laundry room for residence use, bicycle storage room and lots of visitor parking*Steps to Meadowvale Town Centre, library, GO station, hospital and 400 series highways* (id:61852)
Property Details
| MLS® Number | W12433663 |
| Property Type | Single Family |
| Community Name | Meadowvale |
| CommunityFeatures | Pet Restrictions |
| Features | Balcony |
| ParkingSpaceTotal | 1 |
Building
| BathroomTotal | 1 |
| BedroomsAboveGround | 2 |
| BedroomsTotal | 2 |
| Appliances | Dishwasher, Hood Fan, Stove, Window Coverings, Refrigerator |
| CoolingType | Central Air Conditioning |
| ExteriorFinish | Brick, Concrete |
| FlooringType | Tile, Laminate, Carpeted |
| HeatingFuel | Natural Gas |
| HeatingType | Forced Air |
| SizeInterior | 800 - 899 Sqft |
| Type | Apartment |
Parking
| Underground | |
| Garage |
Land
| Acreage | No |
Rooms
| Level | Type | Length | Width | Dimensions |
|---|---|---|---|---|
| Flat | Foyer | 1.6 m | 2.13 m | 1.6 m x 2.13 m |
| Flat | Living Room | 4.93 m | 4.4 m | 4.93 m x 4.4 m |
| Flat | Dining Room | 2.46 m | 2.62 m | 2.46 m x 2.62 m |
| Flat | Kitchen | 2.74 m | 2.62 m | 2.74 m x 2.62 m |
| Flat | Primary Bedroom | 3 m | 4.4 m | 3 m x 4.4 m |
| Flat | Bedroom 2 | 2.64 m | 4.4 m | 2.64 m x 4.4 m |
| Flat | Storage | 1.3 m | 1.32 m | 1.3 m x 1.32 m |
| Flat | Bathroom | Measurements not available |
Interested?
Contact us for more information
Bruno Caldarelli
Broker of Record
124 Anne St Po Box 1781
Niagara On The Lake, Ontario L0S 1J0
