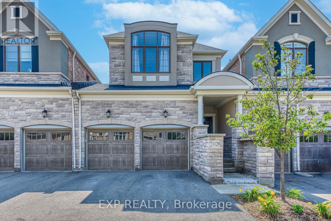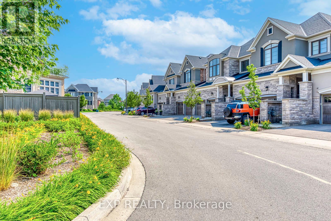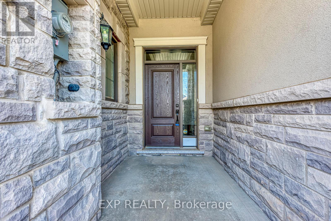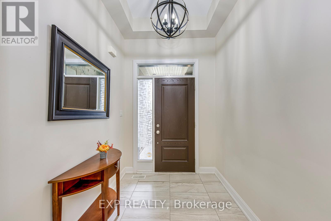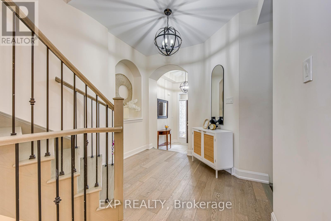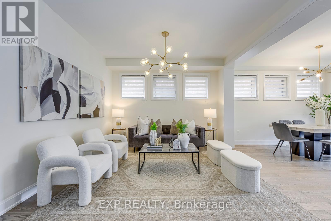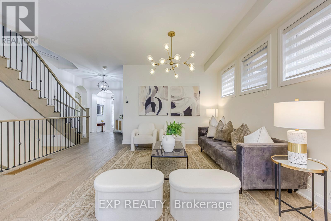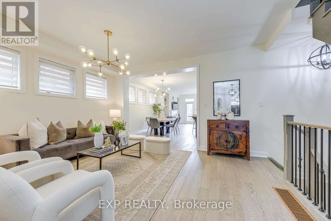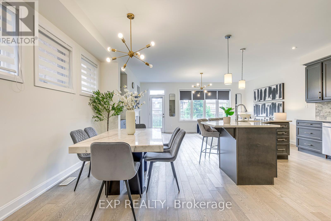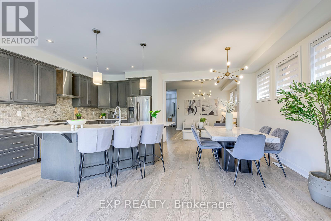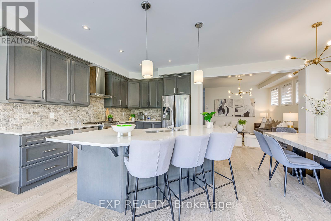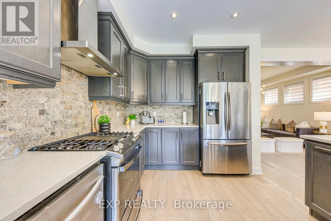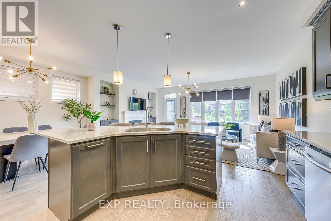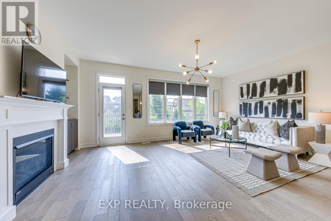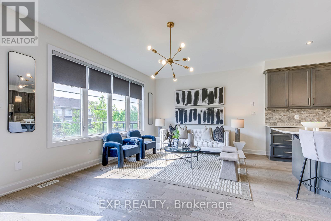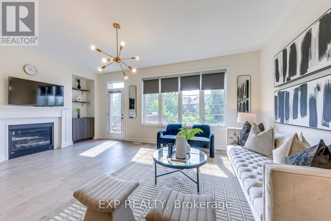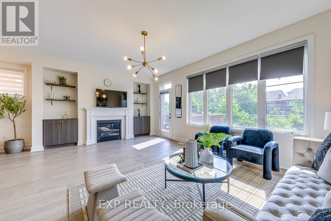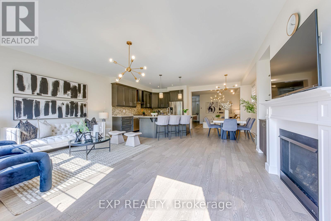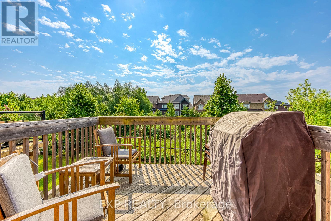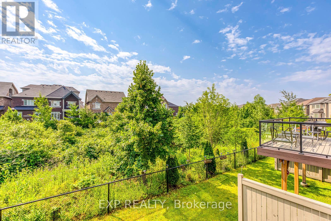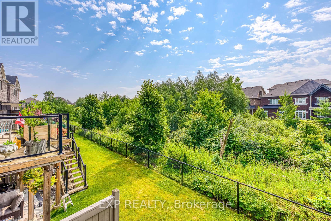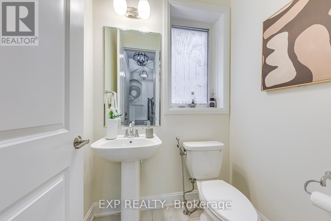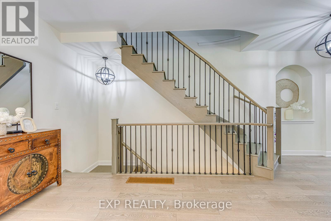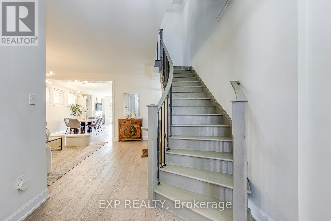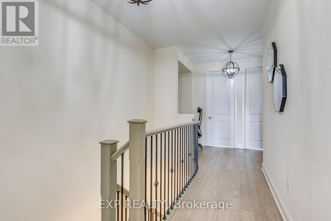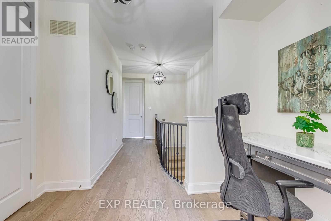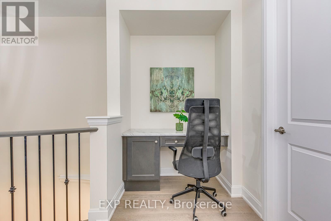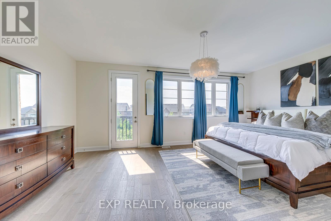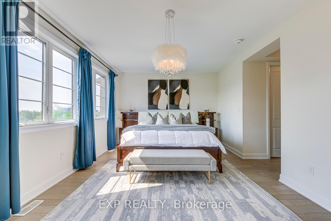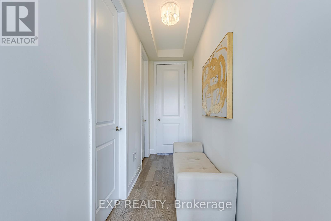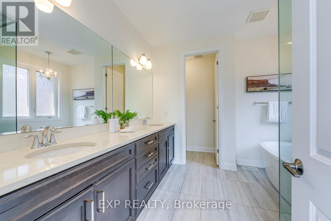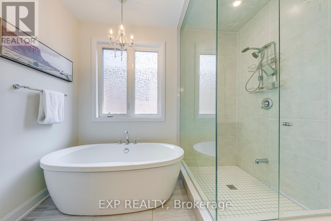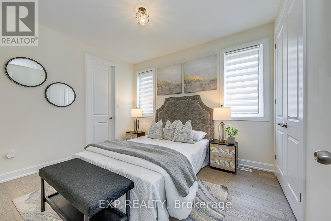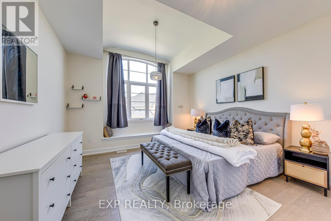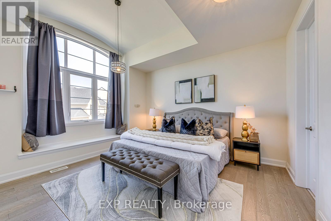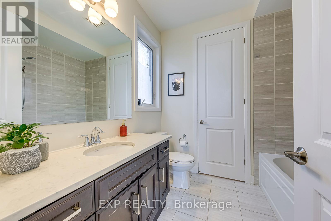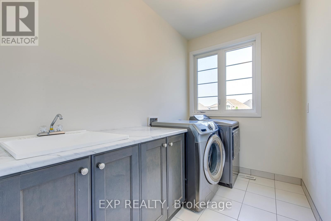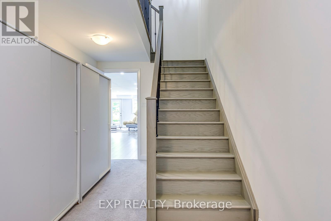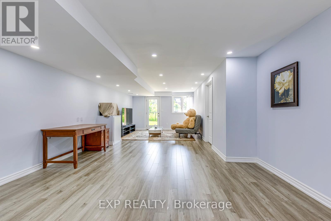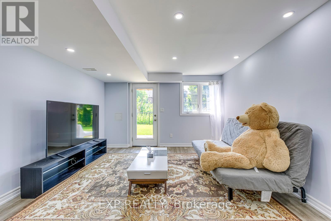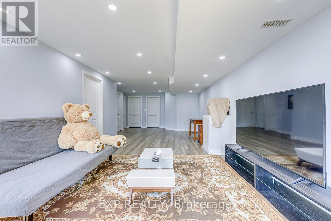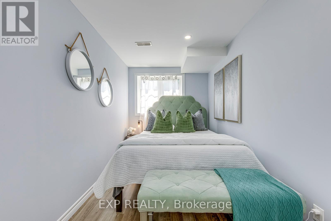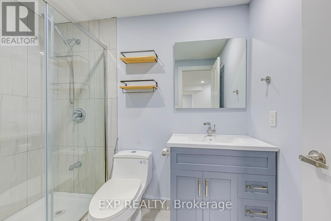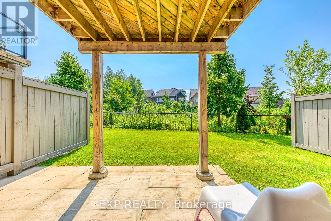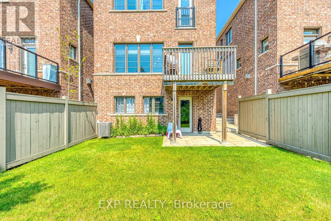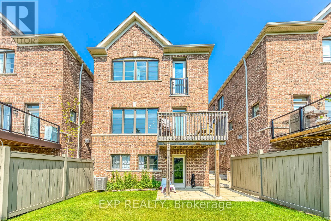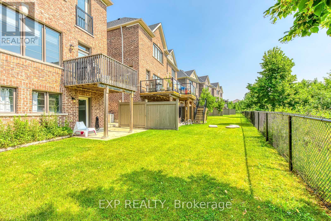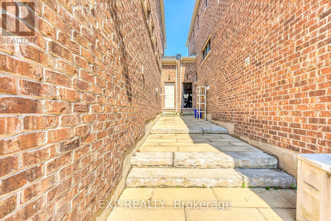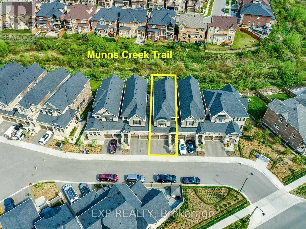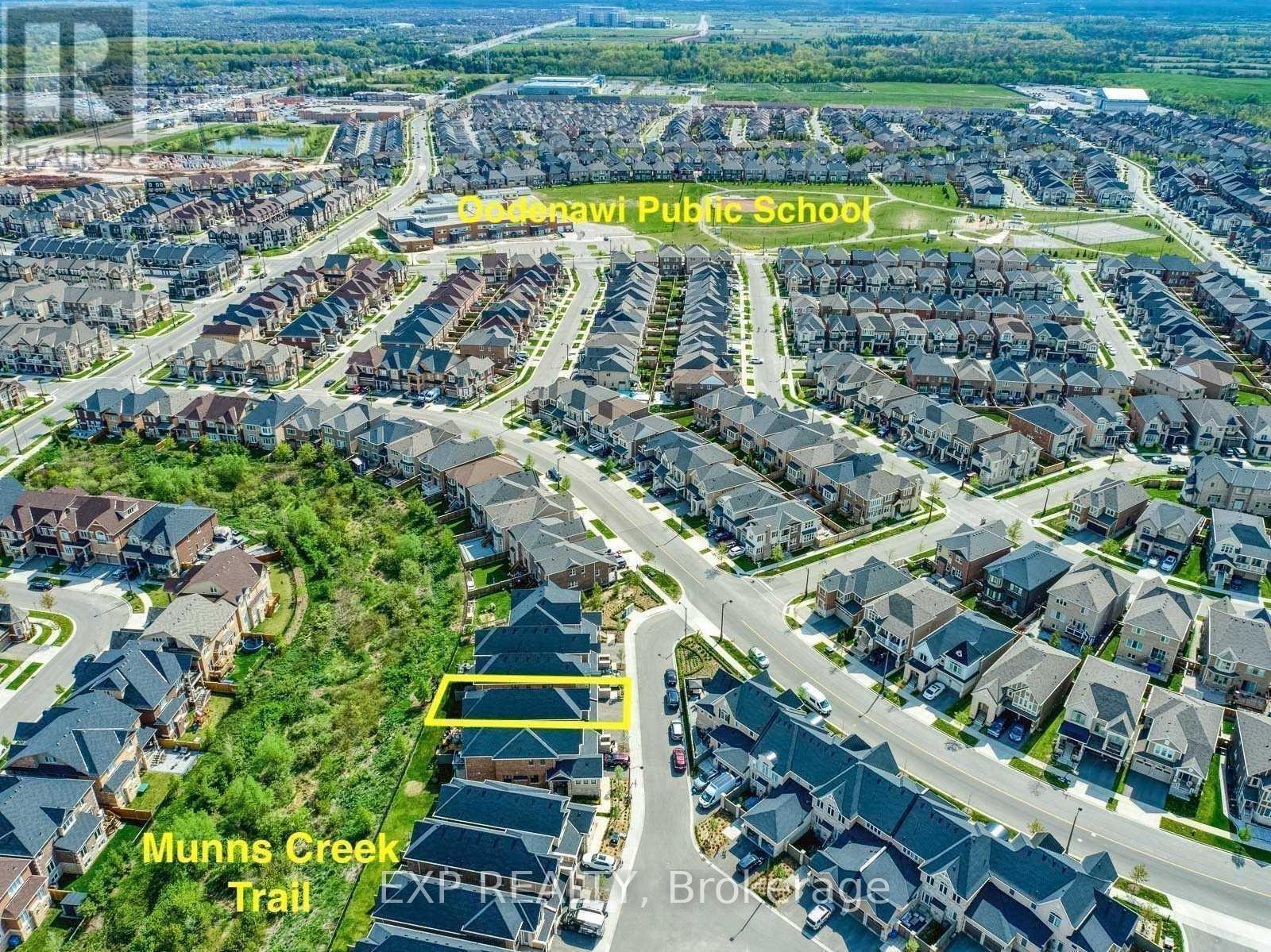3129 Riverpath Common Oakville, Ontario L6M 1P6
$1,399,000
Luxurious 2018 Mattamy Built Home In Prestigious Preserve Community W/Ravine View Backing Onto Munn's Creek Trail. Linked From Garage Only, This Stunning Home Boasts Almost 3,500 Ft2 Of Living Space Featuring 9-ft Ceilings, Spacious Master Bedroom With A 5-Pc Spa-like Ensuite With His And Hers Walk-in Closets, And A Juliette Balcony. Two Additional Generous Sized Bedrooms Share A Jack And Jill Washroom. A Finished Walkout Basement With 3 Piece Bath And A 4th Bedroom. Quartz Kitchen Countertops, Engineered Hardwood Floors. Double Car Garage. Second Floor Laundry, Double Access From Garage Into Main Floor And Garage To Backyard. Amazing Location; Walking Distance To Top Ranked Oodenawi Public School And St. Gregory The Great Catholic School, Fortinos Shopping Plaza, Walking Trails & More! $635 Monthly Maintenance Fees For Windows, Roof, Exterior Doors, Full Service Landscaping And Snow Removal And Regular Salting. (id:61852)
Property Details
| MLS® Number | W12265942 |
| Property Type | Single Family |
| Community Name | 1008 - GO Glenorchy |
| EquipmentType | Water Heater |
| Features | Carpet Free |
| ParkingSpaceTotal | 4 |
| RentalEquipmentType | Water Heater |
Building
| BathroomTotal | 4 |
| BedroomsAboveGround | 3 |
| BedroomsBelowGround | 1 |
| BedroomsTotal | 4 |
| Age | 6 To 15 Years |
| Appliances | Dishwasher, Dryer, Garage Door Opener, Stove, Washer, Window Coverings, Refrigerator |
| BasementDevelopment | Finished |
| BasementFeatures | Walk Out |
| BasementType | N/a (finished) |
| ConstructionStyleAttachment | Attached |
| CoolingType | Central Air Conditioning |
| ExteriorFinish | Brick |
| FireplacePresent | Yes |
| FoundationType | Concrete |
| HalfBathTotal | 1 |
| HeatingFuel | Natural Gas |
| HeatingType | Forced Air |
| StoriesTotal | 2 |
| SizeInterior | 2000 - 2500 Sqft |
| Type | Row / Townhouse |
| UtilityWater | Municipal Water |
Parking
| Attached Garage | |
| Garage |
Land
| Acreage | No |
| Sewer | Sanitary Sewer |
Rooms
| Level | Type | Length | Width | Dimensions |
|---|---|---|---|---|
| Second Level | Primary Bedroom | 6.25 m | 3.9 m | 6.25 m x 3.9 m |
| Second Level | Bedroom 2 | 4.15 m | 4.02 m | 4.15 m x 4.02 m |
| Second Level | Bedroom 3 | 3.38 m | 3.88 m | 3.38 m x 3.88 m |
| Basement | Bedroom 4 | 3.9 m | 2.24 m | 3.9 m x 2.24 m |
| Basement | Recreational, Games Room | 4.1 m | 7.5 m | 4.1 m x 7.5 m |
| Main Level | Living Room | 4.6 m | 3.38 m | 4.6 m x 3.38 m |
| Main Level | Dining Room | 2.62 m | 3.5 m | 2.62 m x 3.5 m |
| Main Level | Kitchen | 3.38 m | 3.72 m | 3.38 m x 3.72 m |
| Main Level | Family Room | 6.25 m | 3.69 m | 6.25 m x 3.69 m |
Interested?
Contact us for more information
Feras Riyal
Broker
4711 Yonge St Unit C 10/fl
Toronto, Ontario M2N 6K8
