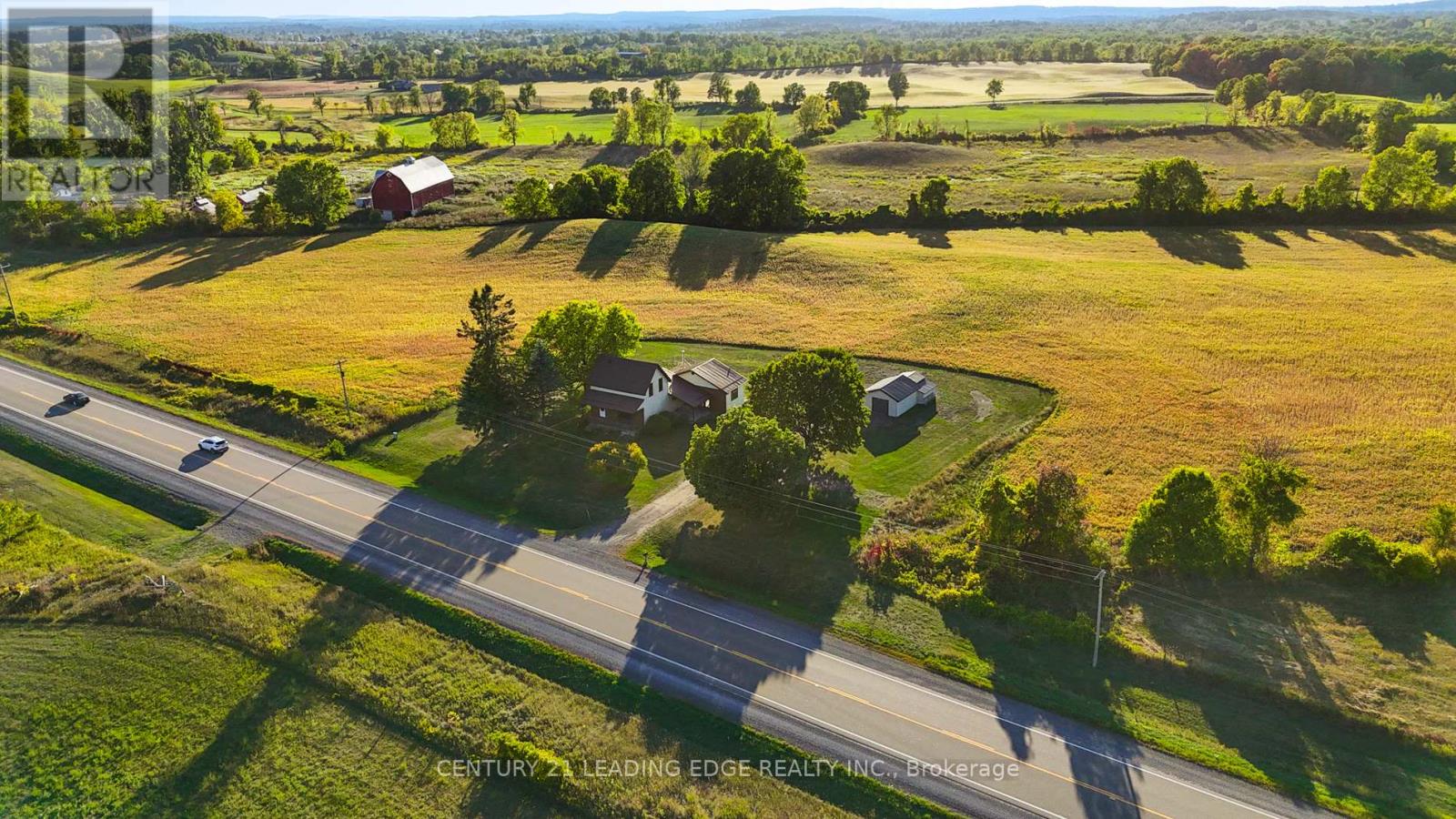3125 On-37 Belleville, Ontario K0K 2Y0
$530,000
Escape the hustle while staying connected - this charming country home sits on a private, one-acre lot surrounded by peaceful farmland, just 15 minutes from Belleville. The property offers unbeatable privacy, sweeping panoramic views, and the tranquility of rural living with quick access to city conveniences. Inside, you'll find a spacious and inviting layout featuring 3 bedrooms, including a main-floor primary suite with a massive walk-in closet. The updated kitchen flows effortlessly into an oversized living room with a wood-burning fireplace, wet bar, and expansive windows that frame the stunning scenery. Perfect for both entertaining and everyday comfort. Additional highlights include a separate garage, plenty of parking, and outdoor space that's ideal for relaxation or future possibilities. This is a rare opportunity to own a private retreat with room to breathe while staying close to everything you need. (id:61852)
Property Details
| MLS® Number | X12420181 |
| Property Type | Single Family |
| Community Name | Thurlow Ward |
| AmenitiesNearBy | Golf Nearby |
| EquipmentType | Propane Tank |
| Features | Wooded Area, Conservation/green Belt, Sump Pump |
| ParkingSpaceTotal | 11 |
| RentalEquipmentType | Propane Tank |
| ViewType | View |
Building
| BathroomTotal | 2 |
| BedroomsAboveGround | 3 |
| BedroomsTotal | 3 |
| Age | 100+ Years |
| Amenities | Fireplace(s) |
| Appliances | Dishwasher, Dryer, Microwave, Stove, Washer, Refrigerator |
| BasementDevelopment | Unfinished |
| BasementType | N/a (unfinished) |
| ConstructionStyleAttachment | Detached |
| CoolingType | Central Air Conditioning |
| ExteriorFinish | Brick, Vinyl Siding |
| FireplacePresent | Yes |
| FoundationType | Unknown |
| HeatingFuel | Propane |
| HeatingType | Forced Air |
| StoriesTotal | 2 |
| SizeInterior | 1500 - 2000 Sqft |
| Type | House |
| UtilityWater | Dug Well |
Parking
| Detached Garage | |
| Garage |
Land
| Acreage | No |
| LandAmenities | Golf Nearby |
| Sewer | Septic System |
| SizeDepth | 155 Ft |
| SizeFrontage | 284 Ft ,1 In |
| SizeIrregular | 284.1 X 155 Ft |
| SizeTotalText | 284.1 X 155 Ft|1/2 - 1.99 Acres |
Rooms
| Level | Type | Length | Width | Dimensions |
|---|---|---|---|---|
| Second Level | Bedroom 2 | 4.2 m | 3.35 m | 4.2 m x 3.35 m |
| Second Level | Bedroom 3 | 3.25 m | 2.79 m | 3.25 m x 2.79 m |
| Ground Level | Kitchen | 4.75 m | 4.6 m | 4.75 m x 4.6 m |
| Ground Level | Eating Area | 4.75 m | 4.6 m | 4.75 m x 4.6 m |
| Ground Level | Dining Room | 3.15 m | 3.53 m | 3.15 m x 3.53 m |
| Ground Level | Living Room | 9.4 m | 4.75 m | 9.4 m x 4.75 m |
| Ground Level | Media | 9.4 m | 4.75 m | 9.4 m x 4.75 m |
| Ground Level | Primary Bedroom | 5.1 m | 4.5 m | 5.1 m x 4.5 m |
https://www.realtor.ca/real-estate/28898663/3125-on-37-belleville-thurlow-ward-thurlow-ward
Interested?
Contact us for more information
Stephen Michael Kirk
Salesperson
408 Dundas St West
Whitby, Ontario L1N 2M7







































