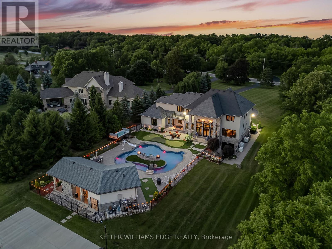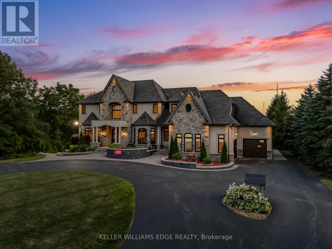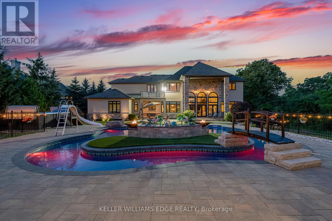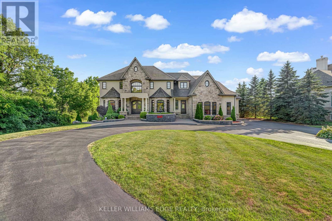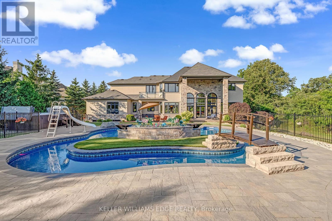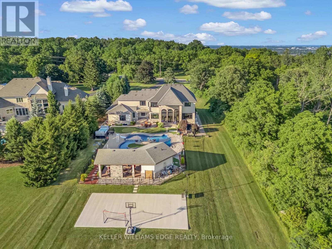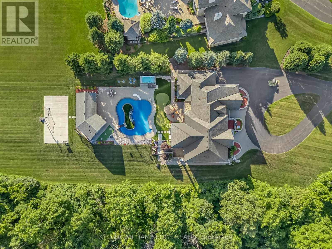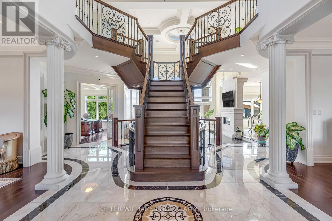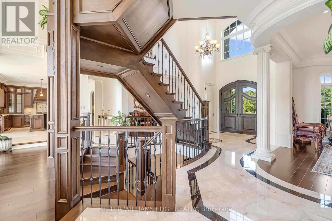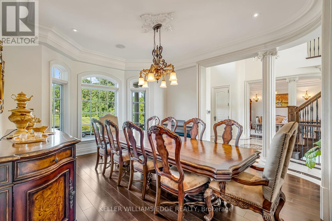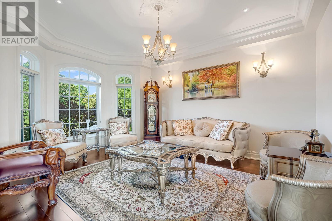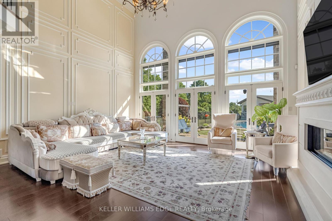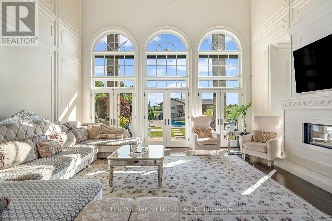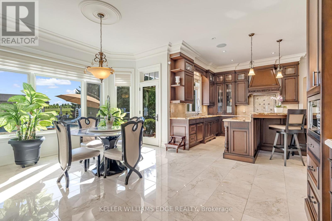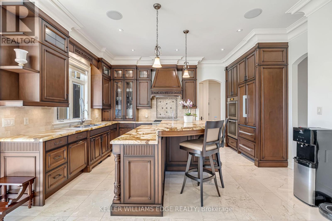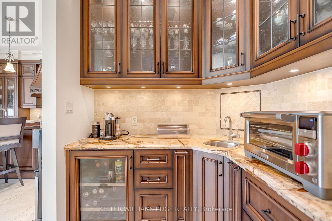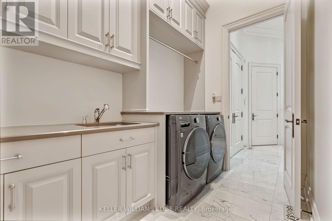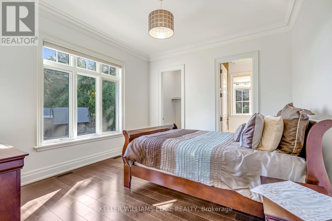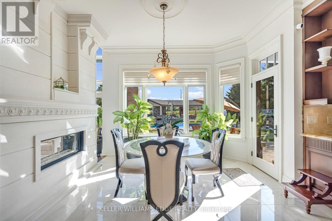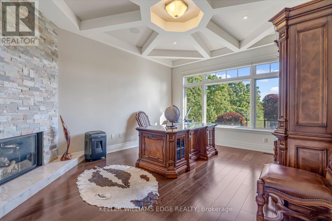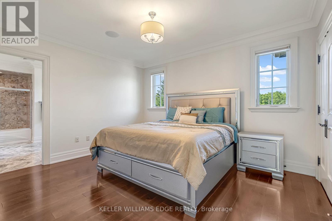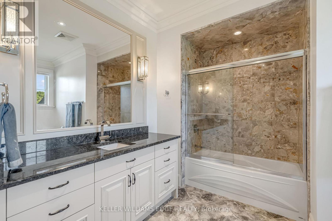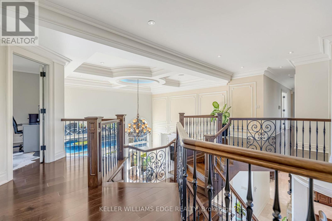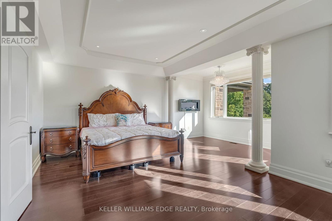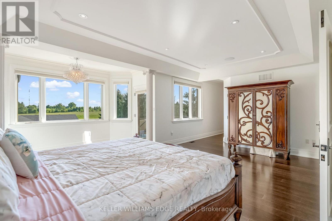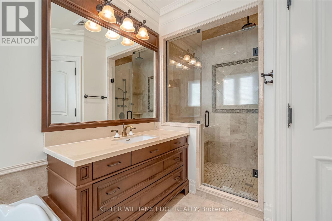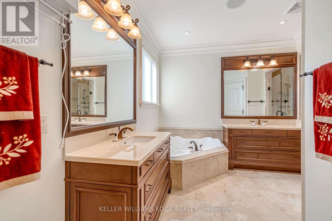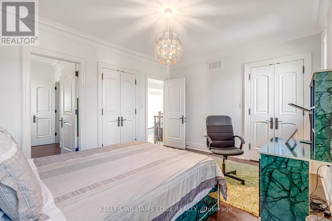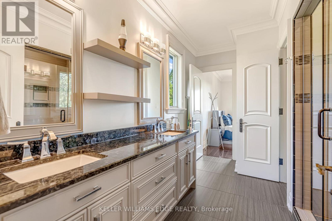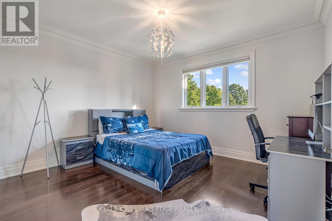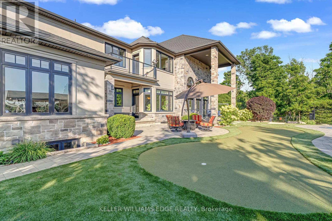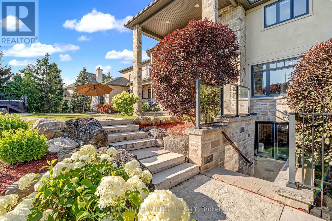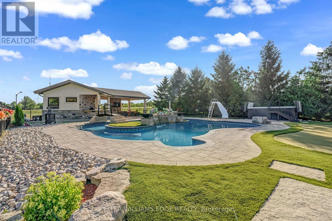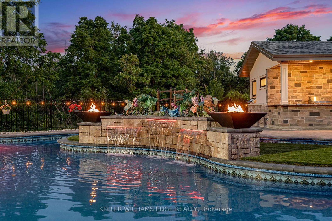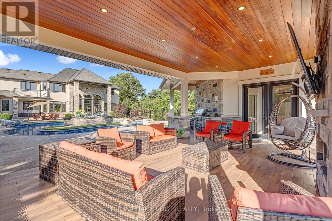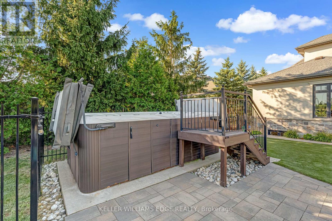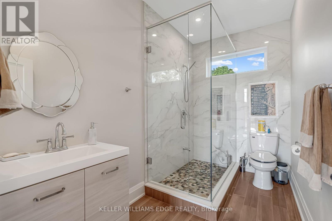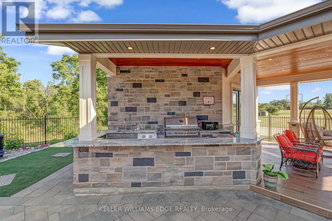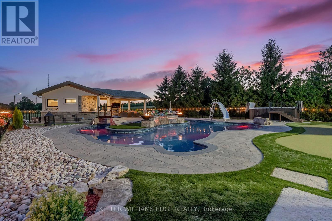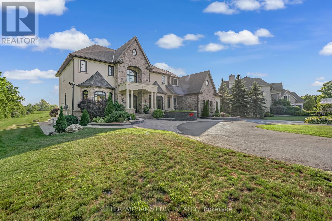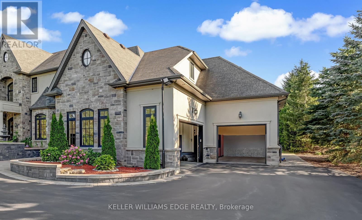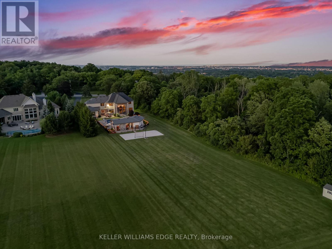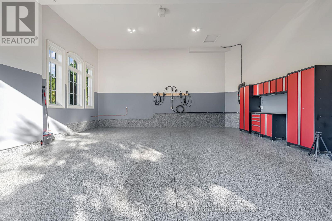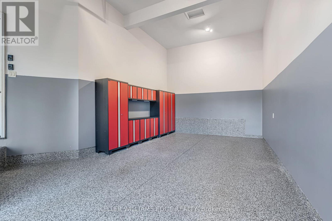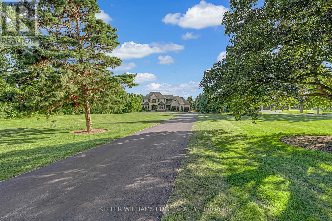3122 Cedar Springs Road Burlington, Ontario L7R 0P7
$4,890,000
LUXURY| Captivating Setting | Custom Jay Robinson Estate | 1.95 Acres of Refined Living | 5 Bed | 6 Bath. Custom-built estate by Jay Robinson. Spanning nearly 7,500 sq. ft. of meticulously crafted living space, unmatched blend of luxury, comfort & privacy. Nestled amidst conservation lands & scenic horse farms. Inside features: soaring 18-foot vaulted ceilings, a dramatic limestone feature wall, custom millwork, complete - home Sony sound system perfect for entertaining or quiet evenings in. The chef-inspired gourmet kitchen is equipped w/ premium appliances by Wolf | Liebherr | Marvel |Miele | Fisher & Paykel. The luxurious primary suite features dual walk-in closets, spa-like ensuite, & private balcony overlooking tranquil countryside vistas. Designed for year-round efficiency & comfort, the home inc. dual furnaces, A/C units, wells, hot water tanks, triple sump pump system w/ battery backup. A Generac generator- 20KW providing full-home power assurance w/ a 200-amp panel. Oversized 3-car garage complete w/2- EV chargers, reflecting the property's commitment to modern sustainability. Outdoors, enjoy a resort-style pool complete w/built-in lazy river & cascading waterfall. Swim spa hot & professionally landscaped gardens. A basketball pad is perfect for recreational use & potential retrofit for multi-sport play, inc. Pickleball. Night-lit gardens w/ water feature further elevate the ambiance. Cabana w/ 5-piece bath, built-in BBQ, & dedicated al fresco dining area. Recreational amenities include a mini putt golf course & expansive open space designed for entertaining. The lower level offers a separate walk-up entrance and is primed for customization with rough-ins for a kitchen and 2- bathroom i ideal for a future in-law suite or guest retreat. Potential for an elevator installation. This exceptional rural estate offers complete privacy, timeless style, a true resort-like lifestyle, minutes from top-tier amenities such as Costco & renowned Bruce Trail. (id:61852)
Property Details
| MLS® Number | W12312398 |
| Property Type | Single Family |
| Community Name | Rural Burlington |
| AmenitiesNearBy | Golf Nearby, Public Transit |
| CommunityFeatures | Community Centre, School Bus |
| EquipmentType | Water Heater, Water Softener |
| Features | Open Space, Conservation/green Belt, Level, Sump Pump |
| ParkingSpaceTotal | 25 |
| PoolType | Inground Pool, Outdoor Pool |
| RentalEquipmentType | Water Heater, Water Softener |
| Structure | Patio(s), Shed |
Building
| BathroomTotal | 6 |
| BedroomsAboveGround | 5 |
| BedroomsTotal | 5 |
| Age | 6 To 15 Years |
| Amenities | Fireplace(s) |
| Appliances | Barbeque, Hot Tub, Central Vacuum, Garage Door Opener Remote(s), Water Softener, Oven - Built-in, Range, Water Heater, Dishwasher, Dryer, Garage Door Opener, Microwave, Oven, Washer, Window Coverings, Refrigerator |
| BasementType | Full |
| ConstructionStyleAttachment | Detached |
| CoolingType | Central Air Conditioning |
| ExteriorFinish | Stucco, Stone |
| FireProtection | Alarm System, Monitored Alarm, Smoke Detectors |
| FireplacePresent | Yes |
| FireplaceTotal | 2 |
| FoundationType | Concrete |
| HalfBathTotal | 1 |
| HeatingFuel | Natural Gas |
| HeatingType | Forced Air |
| StoriesTotal | 2 |
| SizeInterior | 3500 - 5000 Sqft |
| Type | House |
| UtilityPower | Generator |
| UtilityWater | Drilled Well |
Parking
| Attached Garage | |
| Garage | |
| Inside Entry |
Land
| Acreage | No |
| LandAmenities | Golf Nearby, Public Transit |
| LandscapeFeatures | Landscaped |
| Sewer | Septic System |
| SizeDepth | 639 Ft ,4 In |
| SizeFrontage | 134 Ft ,3 In |
| SizeIrregular | 134.3 X 639.4 Ft |
| SizeTotalText | 134.3 X 639.4 Ft|1/2 - 1.99 Acres |
| ZoningDescription | Nec Dev Control Area |
Rooms
| Level | Type | Length | Width | Dimensions |
|---|---|---|---|---|
| Second Level | Bathroom | 3.85 m | 3.88 m | 3.85 m x 3.88 m |
| Second Level | Bathroom | 3.69 m | 3.02 m | 3.69 m x 3.02 m |
| Second Level | Bathroom | 4.19 m | 4.39 m | 4.19 m x 4.39 m |
| Second Level | Primary Bedroom | 5.86 m | 6.05 m | 5.86 m x 6.05 m |
| Second Level | Bedroom 3 | 3.64 m | 4.31 m | 3.64 m x 4.31 m |
| Second Level | Bedroom 4 | 4.13 m | 4.12 m | 4.13 m x 4.12 m |
| Second Level | Bedroom 5 | 3.66 m | 4.31 m | 3.66 m x 4.31 m |
| Basement | Recreational, Games Room | 5.66 m | 5.72 m | 5.66 m x 5.72 m |
| Basement | Cold Room | 2.89 m | 3.96 m | 2.89 m x 3.96 m |
| Basement | Utility Room | 5.06 m | 4.2 m | 5.06 m x 4.2 m |
| Basement | Other | 7.72 m | 17.53 m | 7.72 m x 17.53 m |
| Basement | Utility Room | 4.96 m | 7.27 m | 4.96 m x 7.27 m |
| Basement | Other | 5 m | 4.13 m | 5 m x 4.13 m |
| Basement | Other | 3.75 m | 5.93 m | 3.75 m x 5.93 m |
| Main Level | Dining Room | 5.17 m | 4.28 m | 5.17 m x 4.28 m |
| Main Level | Bathroom | 1.71 m | 2.13 m | 1.71 m x 2.13 m |
| Main Level | Family Room | 5.79 m | 5.95 m | 5.79 m x 5.95 m |
| Main Level | Foyer | 3.42 m | 3.93 m | 3.42 m x 3.93 m |
| Main Level | Eating Area | 5.62 m | 4.12 m | 5.62 m x 4.12 m |
| Main Level | Kitchen | 4.99 m | 3.67 m | 4.99 m x 3.67 m |
| Main Level | Laundry Room | 2.99 m | 1.87 m | 2.99 m x 1.87 m |
| Main Level | Living Room | 5.17 m | 4.3 m | 5.17 m x 4.3 m |
| Main Level | Office | 5.04 m | 4.09 m | 5.04 m x 4.09 m |
| Main Level | Bedroom | 3.83 m | 4.14 m | 3.83 m x 4.14 m |
| Main Level | Bathroom | 2.31 m | 1.85 m | 2.31 m x 1.85 m |
https://www.realtor.ca/real-estate/28664464/3122-cedar-springs-road-burlington-rural-burlington
Interested?
Contact us for more information
Carolyn Cestnick
Broker
3185 Harvester Rd Unit 1a
Burlington, Ontario L7N 3N8
