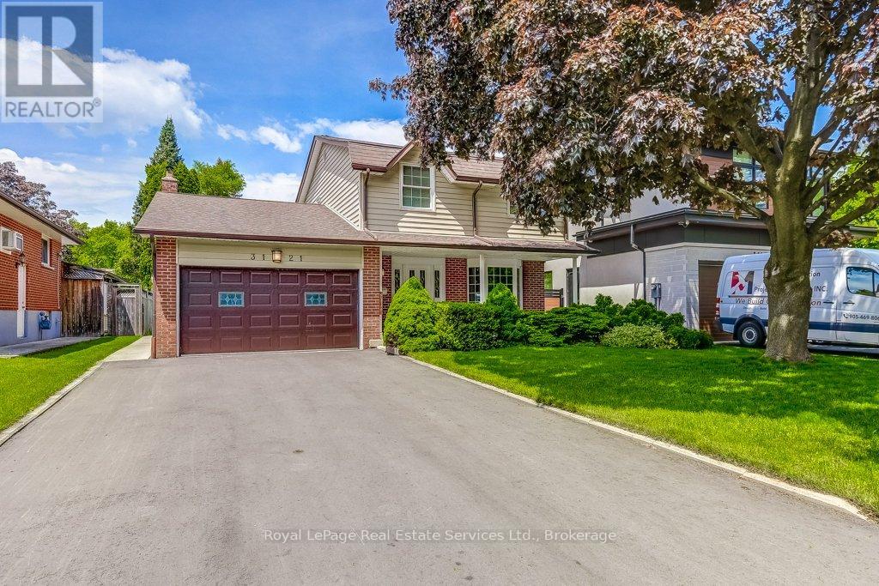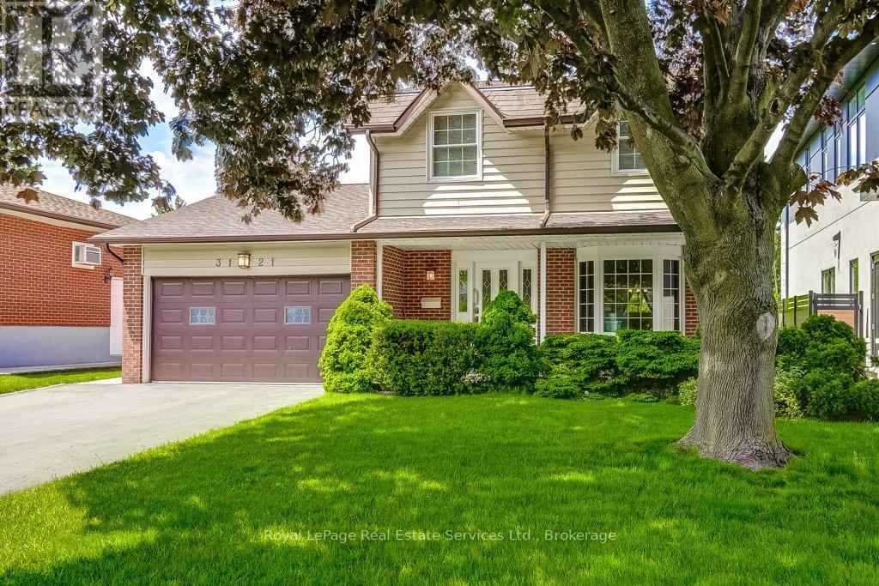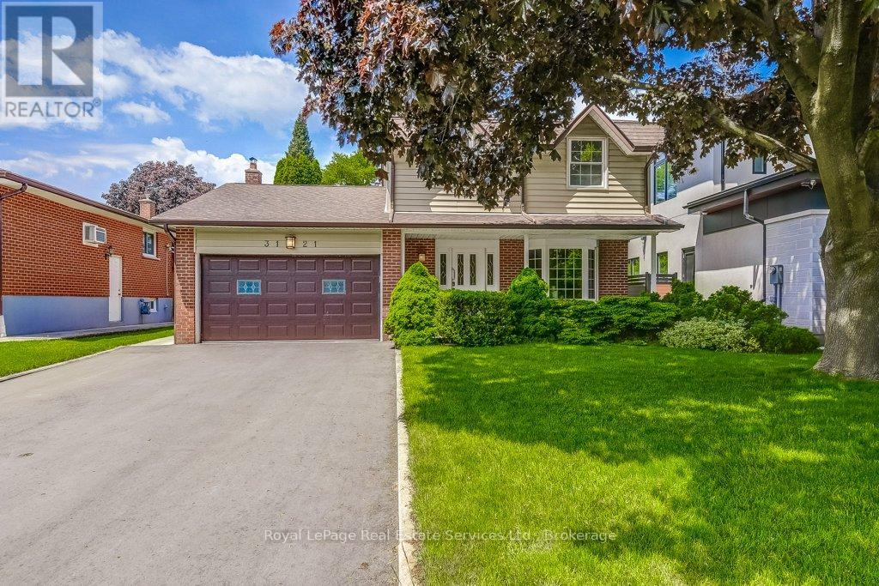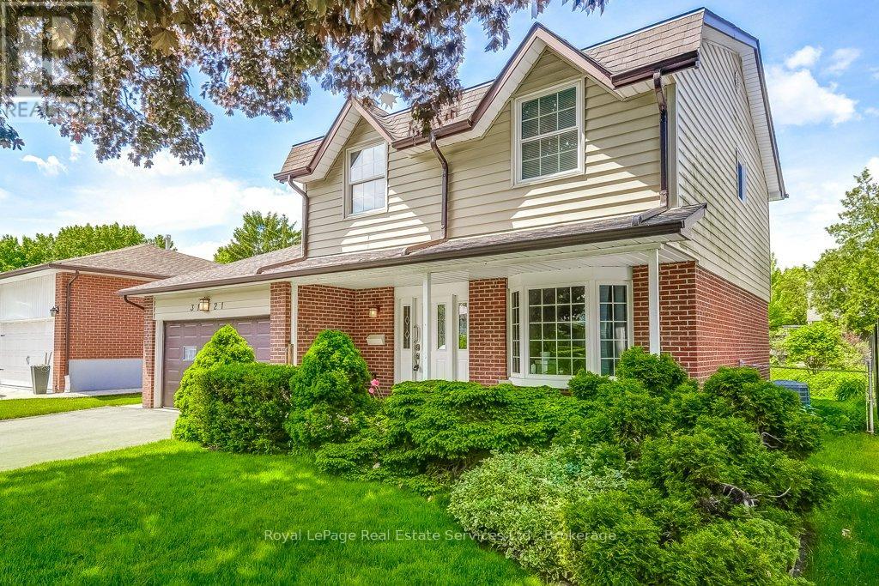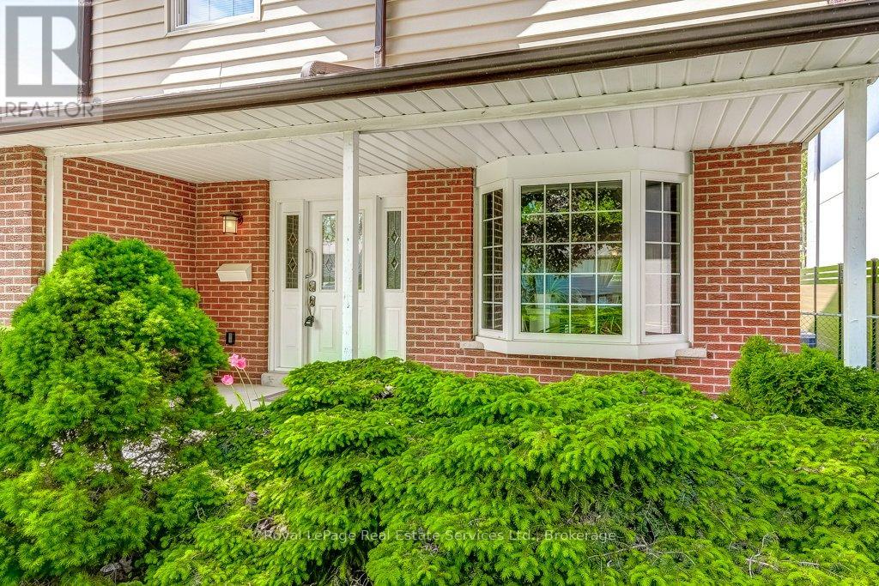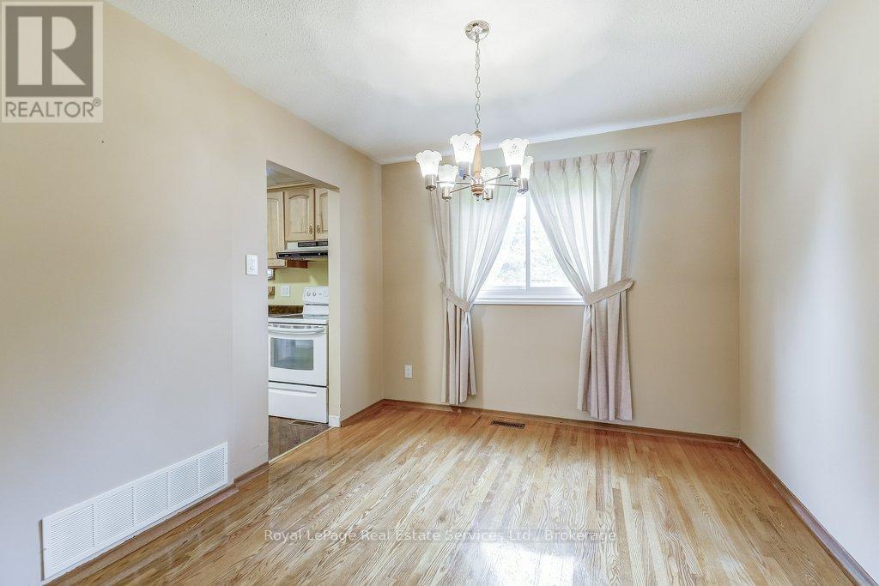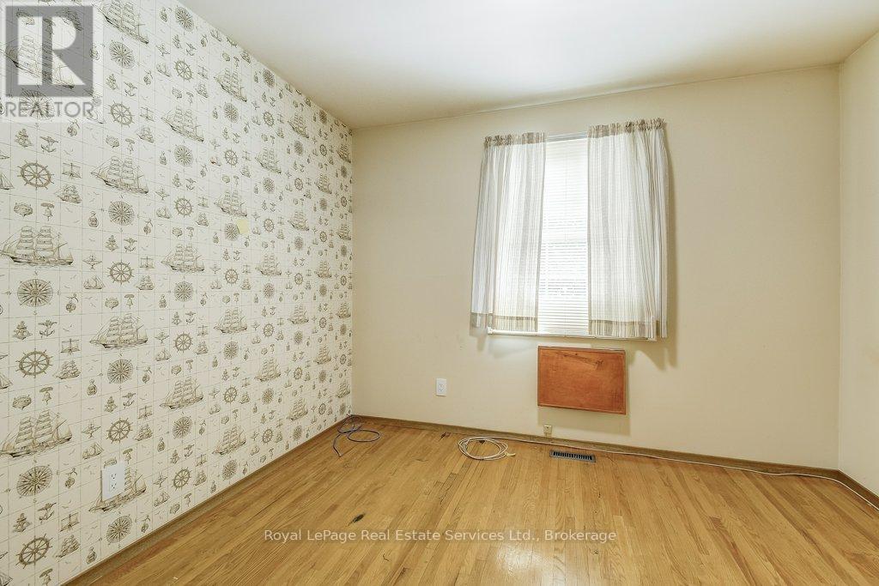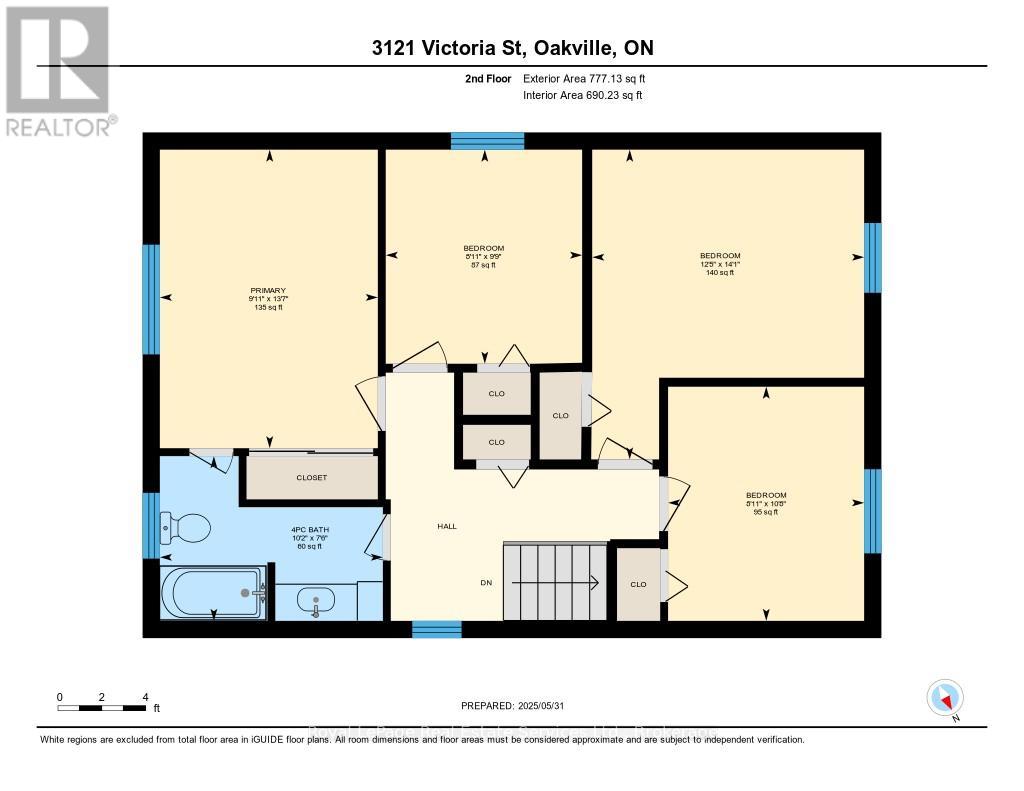3121 Victoria Street Oakville, Ontario L6L 1K3
$1,299,900
This well-maintained home has been loved by the same family for 50 years! It is ready for new owners to purchase it and put their personal stamp on the home. Offering over 1,600 square feet of space above grade, plus a large basement ready for your vision and design (Please note: the room dimensions shown for the basement are for unfinished space). Large Family Room overlooking the lovely yard. Four good sized bedrooms upstairs, plus a semi-ensuite 4 piece bathroom. Recent upgrades include a new driveway in 2024, furnace and air conditioner in 2017, and windows in 2006/2007. The double car garage is a wonderful feature, as is the huge 49 x 132 foot lot. All of this on a quiet street in the heart of beautiful Bronte. Walk to the harbour. Great access to parks, shopping, Bronte Go Station, etc. (id:61852)
Property Details
| MLS® Number | W12187114 |
| Property Type | Single Family |
| Community Name | 1001 - BR Bronte |
| Features | Level Lot, Wooded Area, Level |
| ParkingSpaceTotal | 6 |
| Structure | Shed |
Building
| BathroomTotal | 2 |
| BedroomsAboveGround | 4 |
| BedroomsTotal | 4 |
| Age | 51 To 99 Years |
| Appliances | Garage Door Opener Remote(s), Central Vacuum, Dishwasher, Dryer, Stove, Water Heater, Washer, Window Coverings, Refrigerator |
| BasementType | Full |
| ConstructionStyleAttachment | Detached |
| CoolingType | Central Air Conditioning |
| ExteriorFinish | Brick, Vinyl Siding |
| FireplacePresent | Yes |
| FireplaceTotal | 1 |
| FoundationType | Poured Concrete |
| HalfBathTotal | 1 |
| HeatingFuel | Natural Gas |
| HeatingType | Forced Air |
| StoriesTotal | 2 |
| SizeInterior | 1500 - 2000 Sqft |
| Type | House |
| UtilityWater | Municipal Water |
Parking
| Attached Garage | |
| Garage |
Land
| Acreage | No |
| LandscapeFeatures | Landscaped |
| Sewer | Sanitary Sewer |
| SizeDepth | 132 Ft |
| SizeFrontage | 49 Ft |
| SizeIrregular | 49 X 132 Ft |
| SizeTotalText | 49 X 132 Ft |
| ZoningDescription | Rl3-0 |
Rooms
| Level | Type | Length | Width | Dimensions |
|---|---|---|---|---|
| Second Level | Primary Bedroom | 4.15 m | 3.03 m | 4.15 m x 3.03 m |
| Second Level | Bedroom 2 | 4.3 m | 3.78 m | 4.3 m x 3.78 m |
| Second Level | Bedroom 3 | 3.27 m | 2.72 m | 3.27 m x 2.72 m |
| Second Level | Bedroom 4 | 2.97 m | 2.72 m | 2.97 m x 2.72 m |
| Basement | Recreational, Games Room | 5.45 m | 3.93 m | 5.45 m x 3.93 m |
| Basement | Laundry Room | 3.93 m | 3.63 m | 3.93 m x 3.63 m |
| Basement | Workshop | 7.27 m | 3.93 m | 7.27 m x 3.93 m |
| Ground Level | Kitchen | 3.54 m | 3.03 m | 3.54 m x 3.03 m |
| Ground Level | Dining Room | 3.03 m | 3 m | 3.03 m x 3 m |
| Ground Level | Living Room | 5.15 m | 3.33 m | 5.15 m x 3.33 m |
| Ground Level | Family Room | 4.4 m | 4 m | 4.4 m x 4 m |
https://www.realtor.ca/real-estate/28397151/3121-victoria-street-oakville-br-bronte-1001-br-bronte
Interested?
Contact us for more information
Ian Hallford
Salesperson
251 North Service Rd W
Oakville, Ontario L6M 3E7
