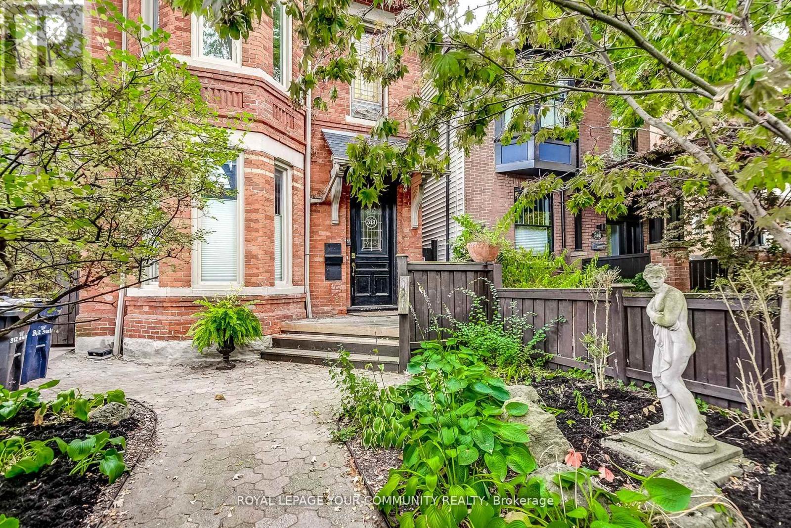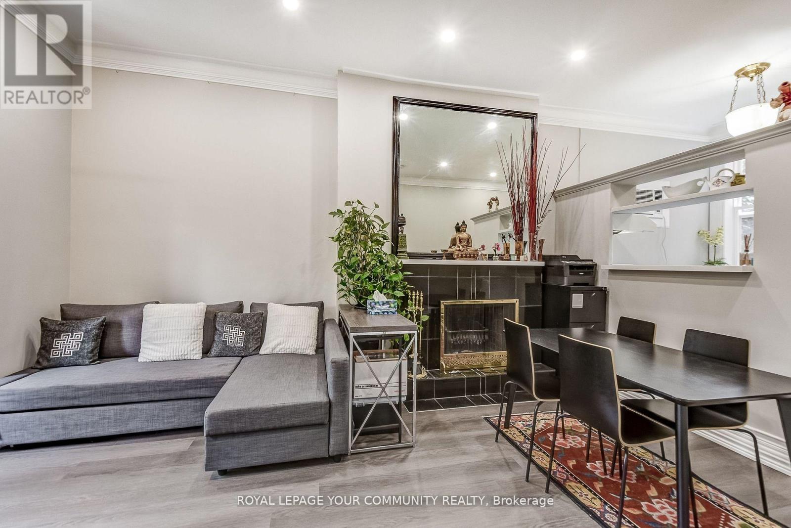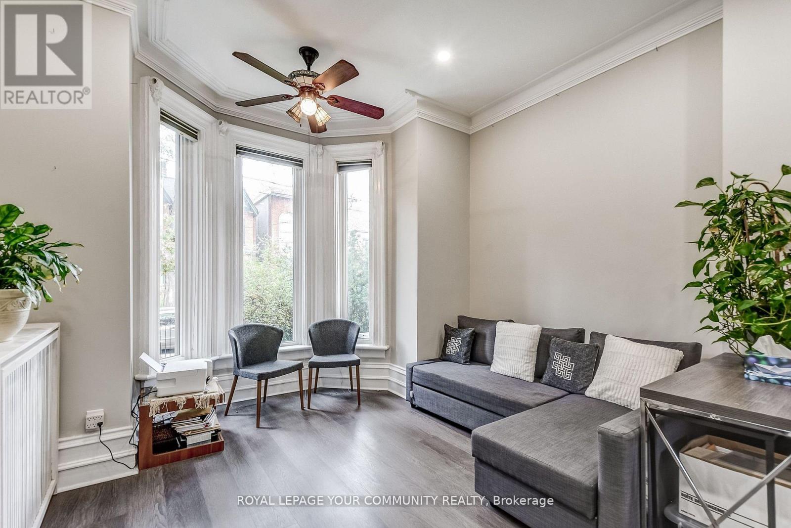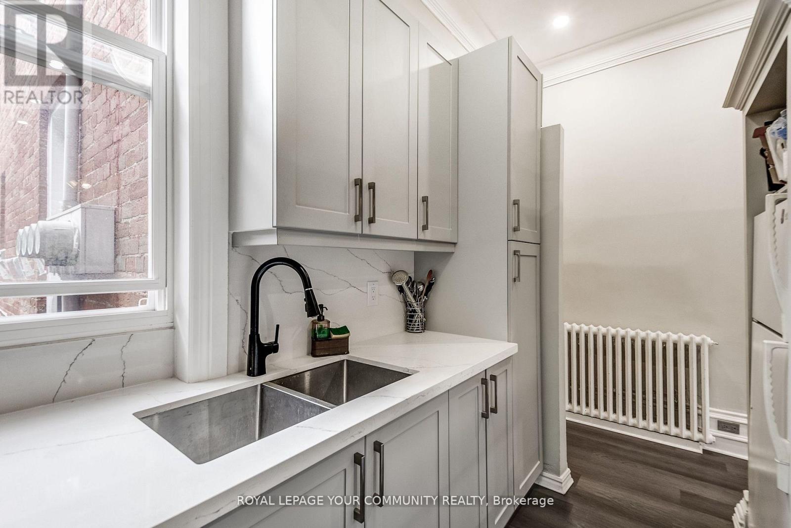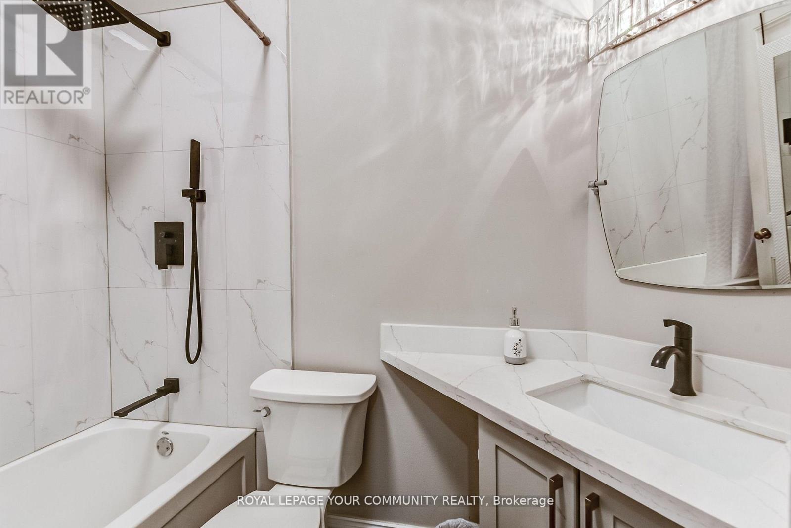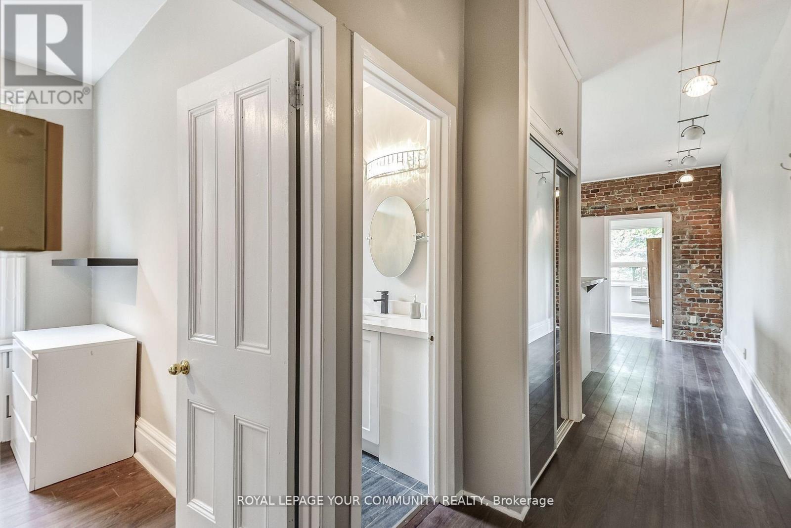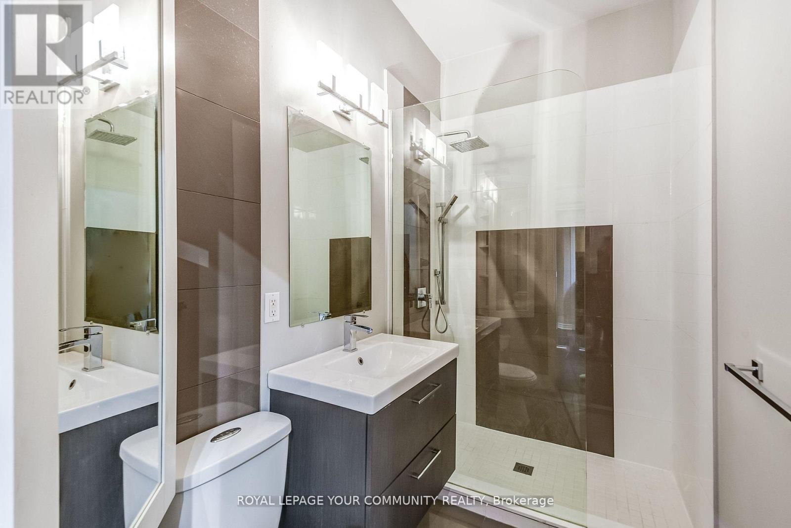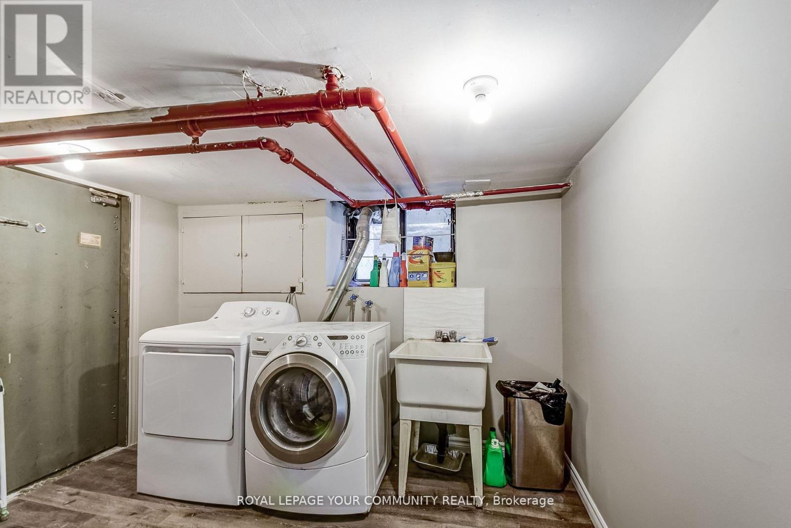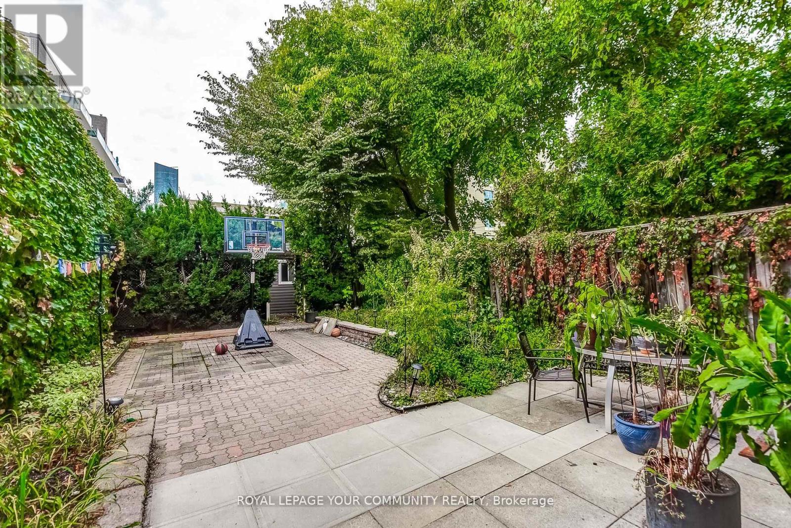312 Seaton Street Toronto, Ontario M5A 2T7
$2,990,000
Beautiful Detached Victorian set on an East Facing 25 x 150 Lot. House has four units (2-One-Bedroom Units and 2-Two-Bedroom Units and are Separately Metered). House has been Renovated by Current Owners. Detached 2-car garage, potential to build coach house with laneway access. Convenient location, steps to TCC, Restaurants, Coffee Houses, Shops and Parks. Home sold in as-is, where-is condition. (id:61852)
Property Details
| MLS® Number | C9418906 |
| Property Type | Multi-family |
| Community Name | Moss Park |
| AmenitiesNearBy | Hospital, Park, Public Transit |
| CommunityFeatures | Community Centre |
| Features | Lane |
| ParkingSpaceTotal | 2 |
Building
| BathroomTotal | 4 |
| BedroomsAboveGround | 6 |
| BedroomsTotal | 6 |
| Age | 100+ Years |
| Appliances | All |
| BasementDevelopment | Finished |
| BasementType | N/a (finished) |
| CoolingType | Wall Unit |
| ExteriorFinish | Brick |
| FireplacePresent | Yes |
| FlooringType | Hardwood |
| FoundationType | Brick |
| HeatingFuel | Natural Gas |
| HeatingType | Hot Water Radiator Heat |
| StoriesTotal | 3 |
| SizeInterior | 2500 - 3000 Sqft |
| Type | Fourplex |
| UtilityWater | Municipal Water |
Parking
| Detached Garage |
Land
| Acreage | No |
| FenceType | Fenced Yard |
| LandAmenities | Hospital, Park, Public Transit |
| Sewer | Sanitary Sewer |
| SizeDepth | 150 Ft |
| SizeFrontage | 25 Ft |
| SizeIrregular | 25 X 150 Ft |
| SizeTotalText | 25 X 150 Ft |
Rooms
| Level | Type | Length | Width | Dimensions |
|---|---|---|---|---|
| Second Level | Bedroom | 3.93 m | 3.14 m | 3.93 m x 3.14 m |
| Second Level | Bedroom | 2.8 m | 3.93 m | 2.8 m x 3.93 m |
| Third Level | Living Room | 4.48 m | 5.85 m | 4.48 m x 5.85 m |
| Third Level | Dining Room | 4.48 m | 5.85 m | 4.48 m x 5.85 m |
| Third Level | Kitchen | 4.27 m | 3.93 m | 4.27 m x 3.93 m |
| Ground Level | Kitchen | 1.86 m | 2.59 m | 1.86 m x 2.59 m |
| Ground Level | Dining Room | 2.8 m | 3.63 m | 2.8 m x 3.63 m |
| Ground Level | Living Room | 2.8 m | 3.87 m | 2.8 m x 3.87 m |
| Ground Level | Kitchen | 2.16 m | 2.68 m | 2.16 m x 2.68 m |
| Ground Level | Living Room | 5.68 m | 3.58 m | 5.68 m x 3.58 m |
| Ground Level | Dining Room | 5.68 m | 3.58 m | 5.68 m x 3.58 m |
| Ground Level | Bedroom | 2.8 m | 3.57 m | 2.8 m x 3.57 m |
https://www.realtor.ca/real-estate/27562584/312-seaton-street-toronto-moss-park-moss-park
Interested?
Contact us for more information
Dolma Tulotsang
Broker
187 King Street East
Toronto, Ontario M5A 1J5
