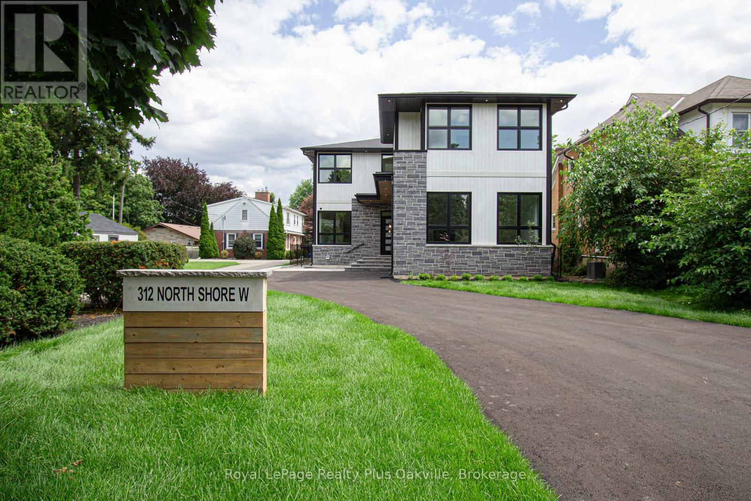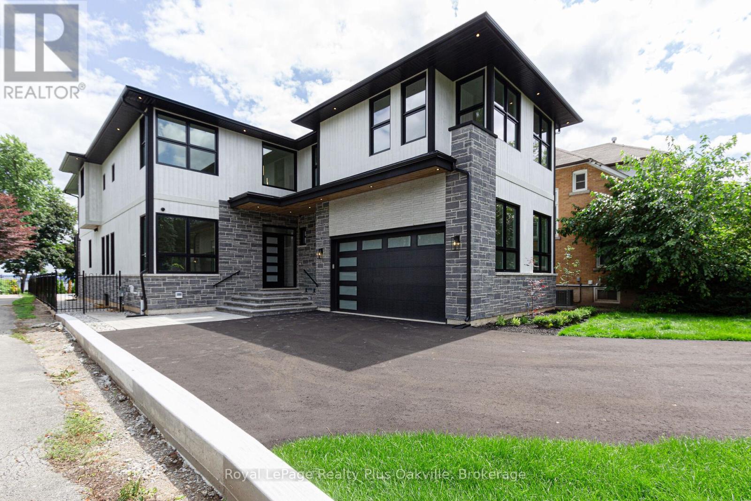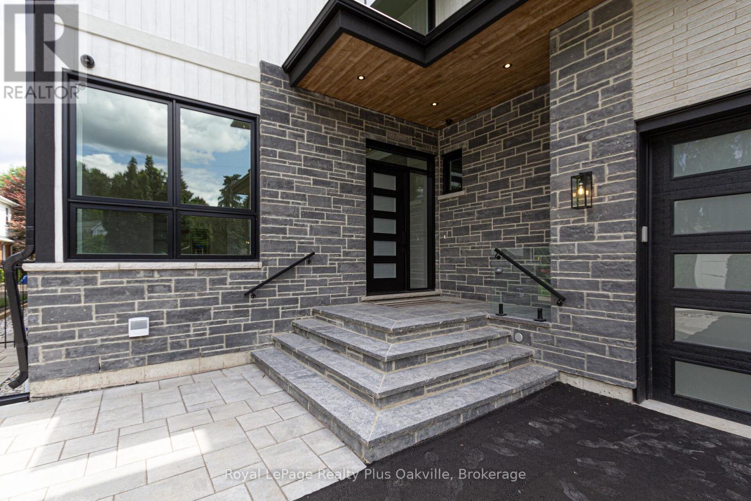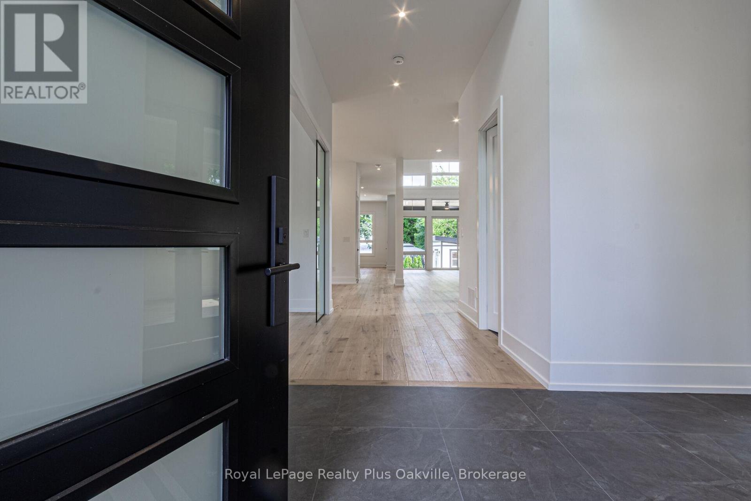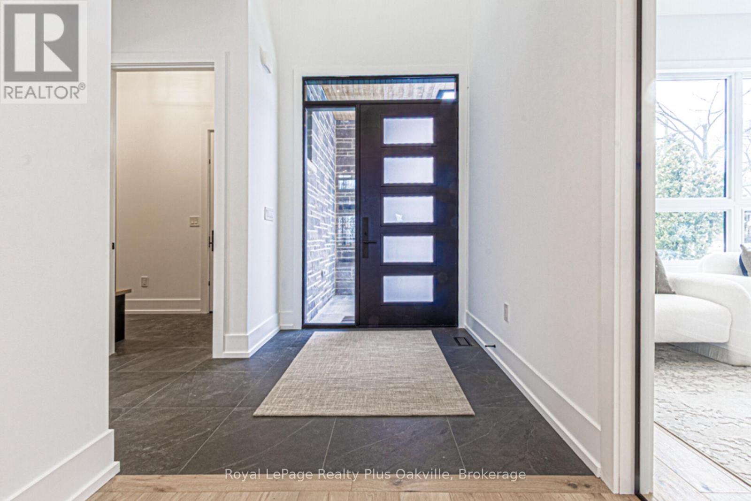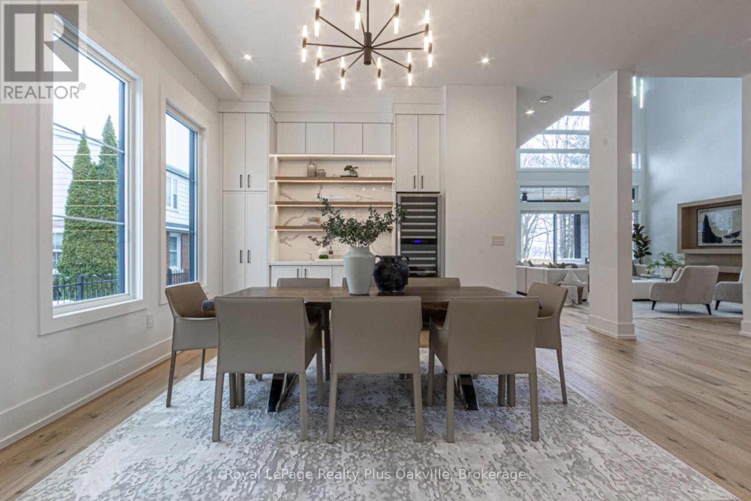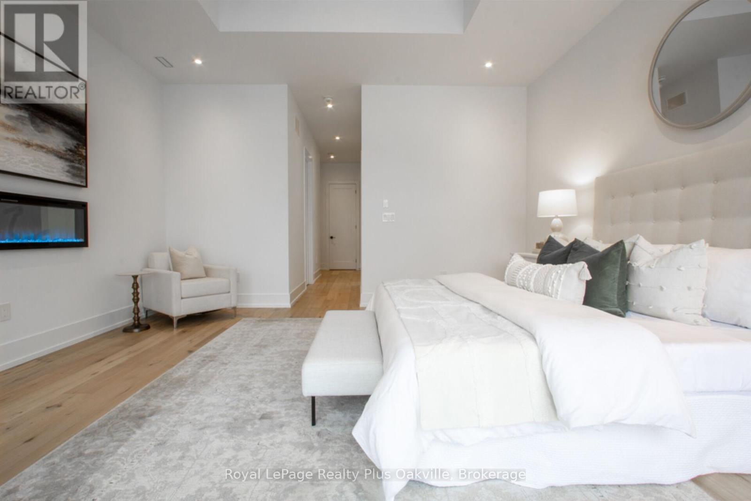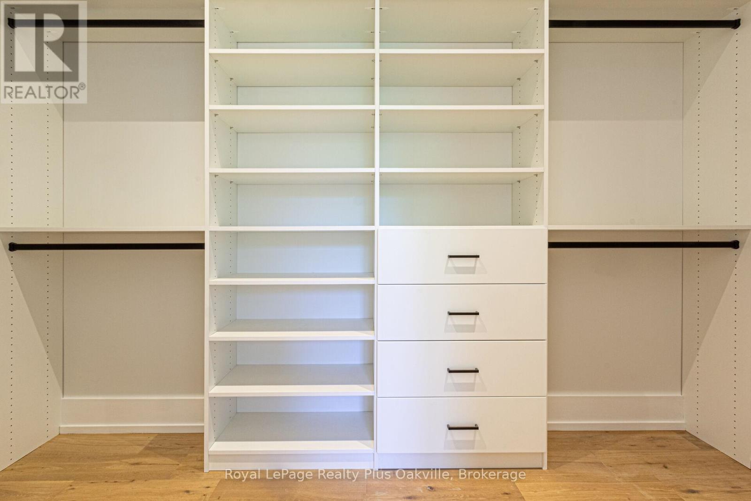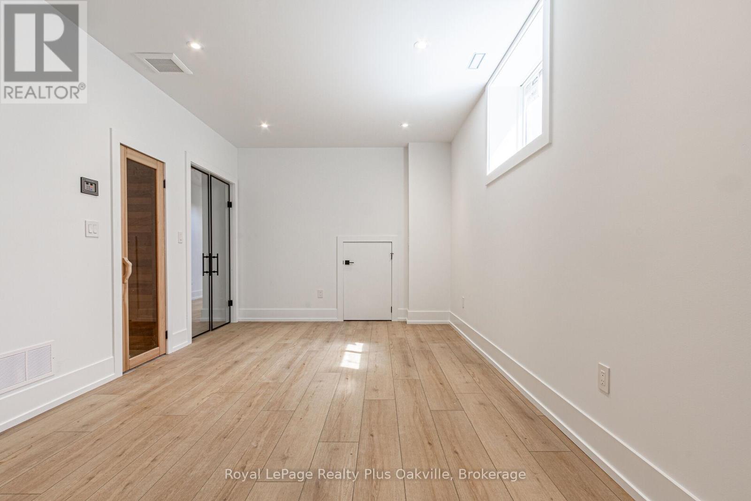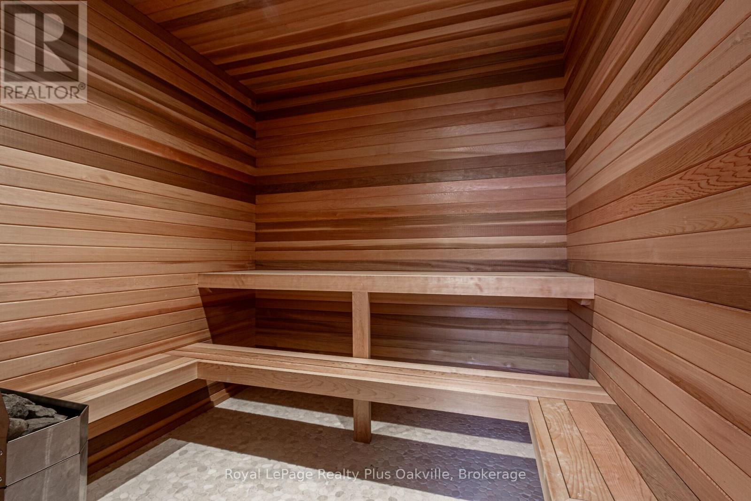312 North Shore Boulevard W Burlington, Ontario L7T 1A4
$3,495,000
Spectacular custom built dream home with gorgeous lake views located in beautiful Aldershot. No expense was spared, and no detail overlooked during the creation of this show piece! The attention to detail is everywhere, with the soaring ceilings, custom millwork, functional open concept flow! Notable refinements include generous use of stone both inside and out, hardwood, multiple spa ensuites, large functional principal rooms, spectacular chef's kitchen with top of the line Sub-Aero and Wolf built-in appliances, custom cabinetry, and oversized island for effortless entertaining, multiple fireplaces, and a soaring 2 story family room. Just under 7,000 sq ft of living space, this bedroom home has it all. Some images are virtually staged. (id:61852)
Property Details
| MLS® Number | W12025703 |
| Property Type | Single Family |
| Neigbourhood | Bayview |
| Community Name | Bayview |
| AmenitiesNearBy | Golf Nearby, Hospital |
| Easement | None |
| Features | Lighting, Sump Pump, Sauna |
| ParkingSpaceTotal | 8 |
| PoolType | Inground Pool |
| Structure | Deck, Porch |
| ViewType | Lake View |
Building
| BathroomTotal | 5 |
| BedroomsAboveGround | 4 |
| BedroomsBelowGround | 1 |
| BedroomsTotal | 5 |
| Age | New Building |
| Amenities | Fireplace(s) |
| Appliances | Water Heater - Tankless, Central Vacuum, Dishwasher, Dryer, Garage Door Opener, Microwave, Sauna, Stove, Washer, Refrigerator |
| BasementFeatures | Walk Out, Walk-up |
| BasementType | N/a |
| ConstructionStatus | Insulation Upgraded |
| ConstructionStyleAttachment | Detached |
| CoolingType | Central Air Conditioning, Air Exchanger |
| ExteriorFinish | Stucco, Stone |
| FireProtection | Security System, Smoke Detectors |
| FireplacePresent | Yes |
| FireplaceTotal | 4 |
| FoundationType | Poured Concrete |
| HalfBathTotal | 1 |
| HeatingFuel | Natural Gas |
| HeatingType | Forced Air |
| StoriesTotal | 2 |
| SizeInterior | 3500 - 5000 Sqft |
| Type | House |
| UtilityWater | Municipal Water |
Parking
| Attached Garage | |
| Garage |
Land
| Acreage | No |
| LandAmenities | Golf Nearby, Hospital |
| LandscapeFeatures | Lawn Sprinkler |
| Sewer | Sanitary Sewer |
| SizeDepth | 195 Ft |
| SizeFrontage | 50 Ft |
| SizeIrregular | 50 X 195 Ft |
| SizeTotalText | 50 X 195 Ft|under 1/2 Acre |
| ZoningDescription | R2.1 |
Rooms
| Level | Type | Length | Width | Dimensions |
|---|---|---|---|---|
| Second Level | Primary Bedroom | 5.25 m | 4.95 m | 5.25 m x 4.95 m |
| Second Level | Bedroom | 4.27 m | 5.91 m | 4.27 m x 5.91 m |
| Second Level | Bedroom | 4.42 m | 3.57 m | 4.42 m x 3.57 m |
| Second Level | Bedroom | 4.93 m | 3.9 m | 4.93 m x 3.9 m |
| Basement | Bedroom | 4.57 m | 3.25 m | 4.57 m x 3.25 m |
| Basement | Recreational, Games Room | 8.08 m | 4.97 m | 8.08 m x 4.97 m |
| Basement | Media | 6.4 m | 5.86 m | 6.4 m x 5.86 m |
| Basement | Exercise Room | 5.18 m | 2 m | 5.18 m x 2 m |
| Main Level | Kitchen | 7.31 m | 4.97 m | 7.31 m x 4.97 m |
| Main Level | Great Room | 6.5 m | 5.71 m | 6.5 m x 5.71 m |
| Main Level | Dining Room | 4.32 m | 4.97 m | 4.32 m x 4.97 m |
| Main Level | Living Room | 5.3 m | 3 m | 5.3 m x 3 m |
| Main Level | Office | 4.82 m | 3.27 m | 4.82 m x 3.27 m |
https://www.realtor.ca/real-estate/28083106/312-north-shore-boulevard-w-burlington-bayview-bayview
Interested?
Contact us for more information
Jacques L'africain
Salesperson
2347 Lakeshore Rd W - Unit 3
Oakville, Ontario L6L 1H4
