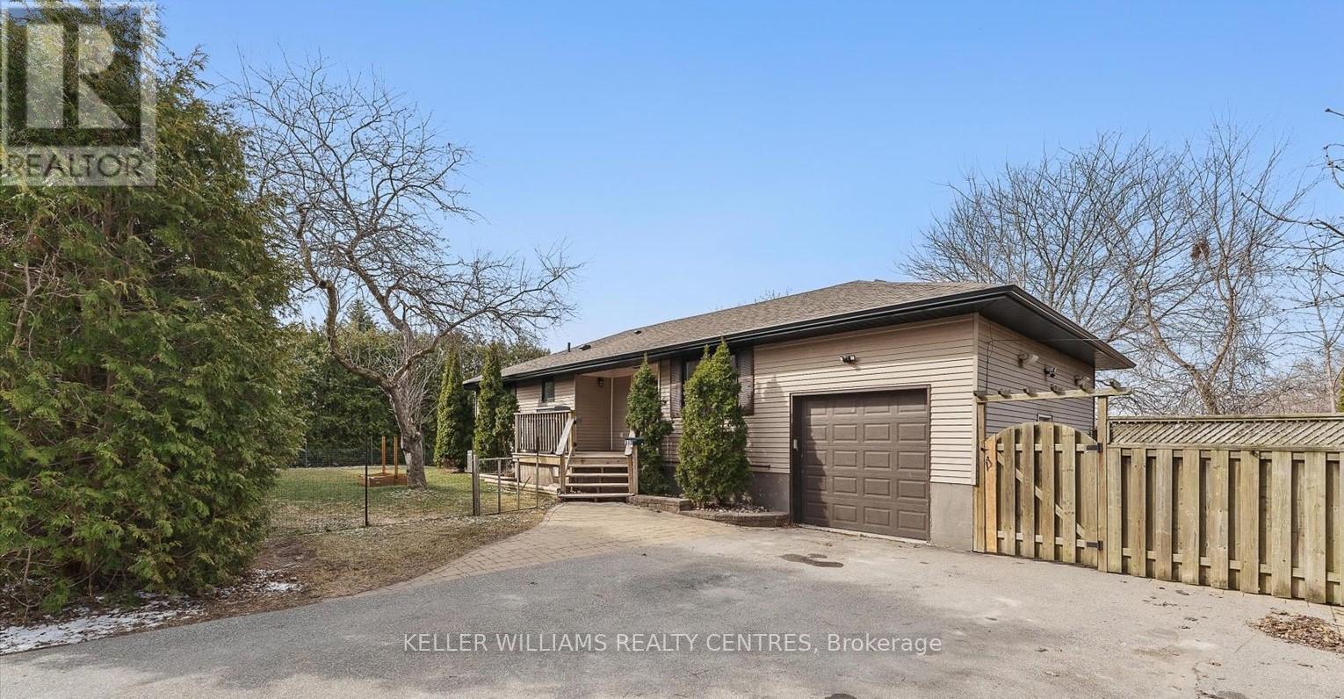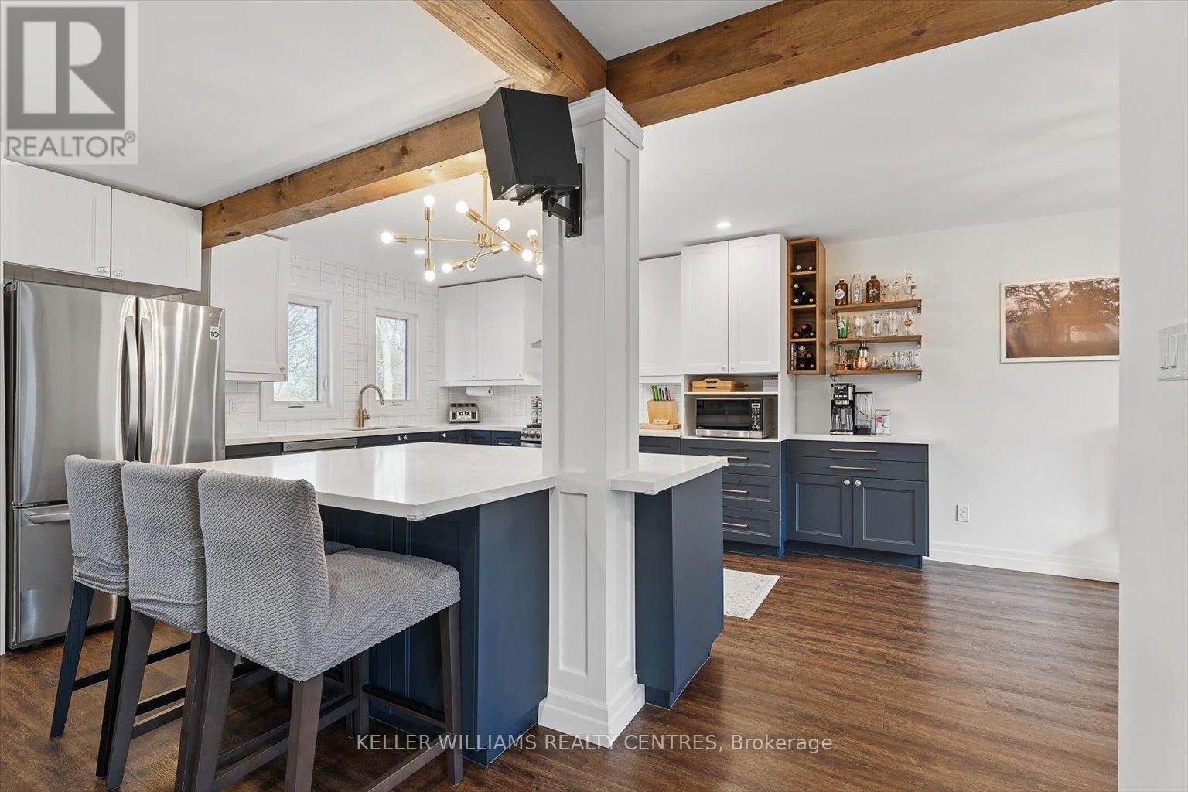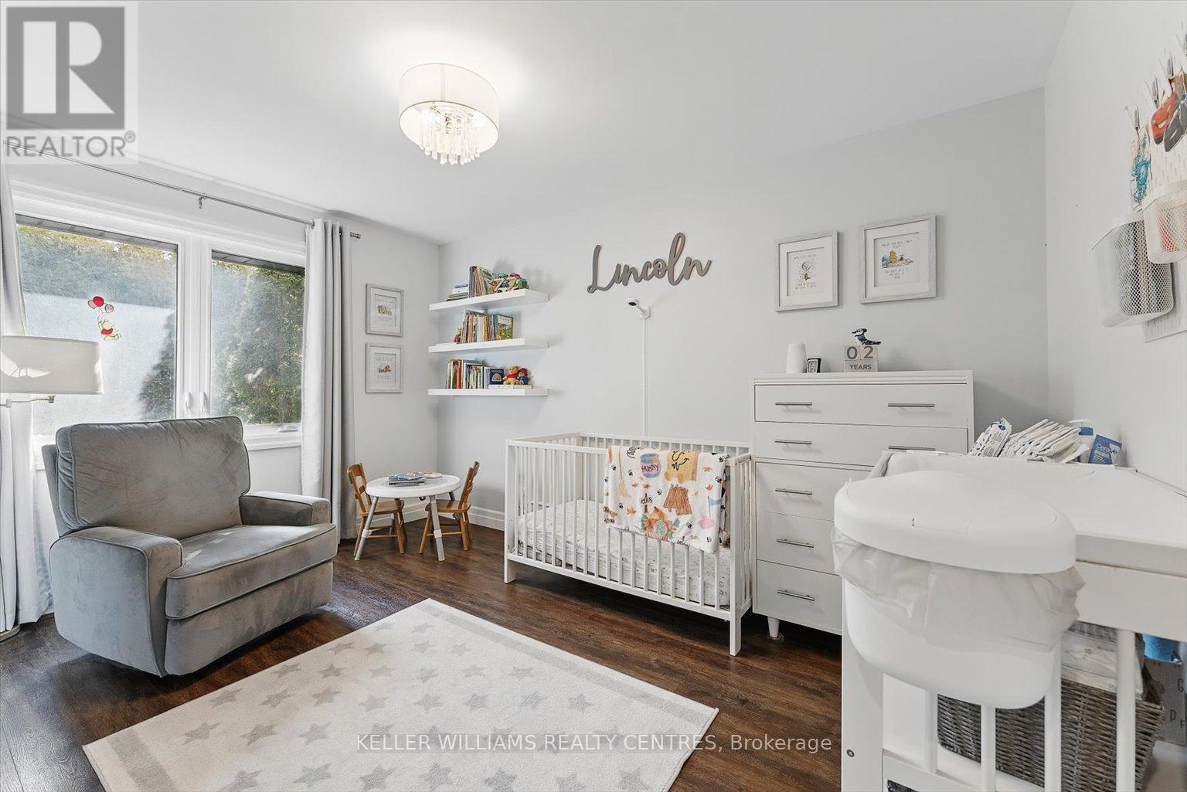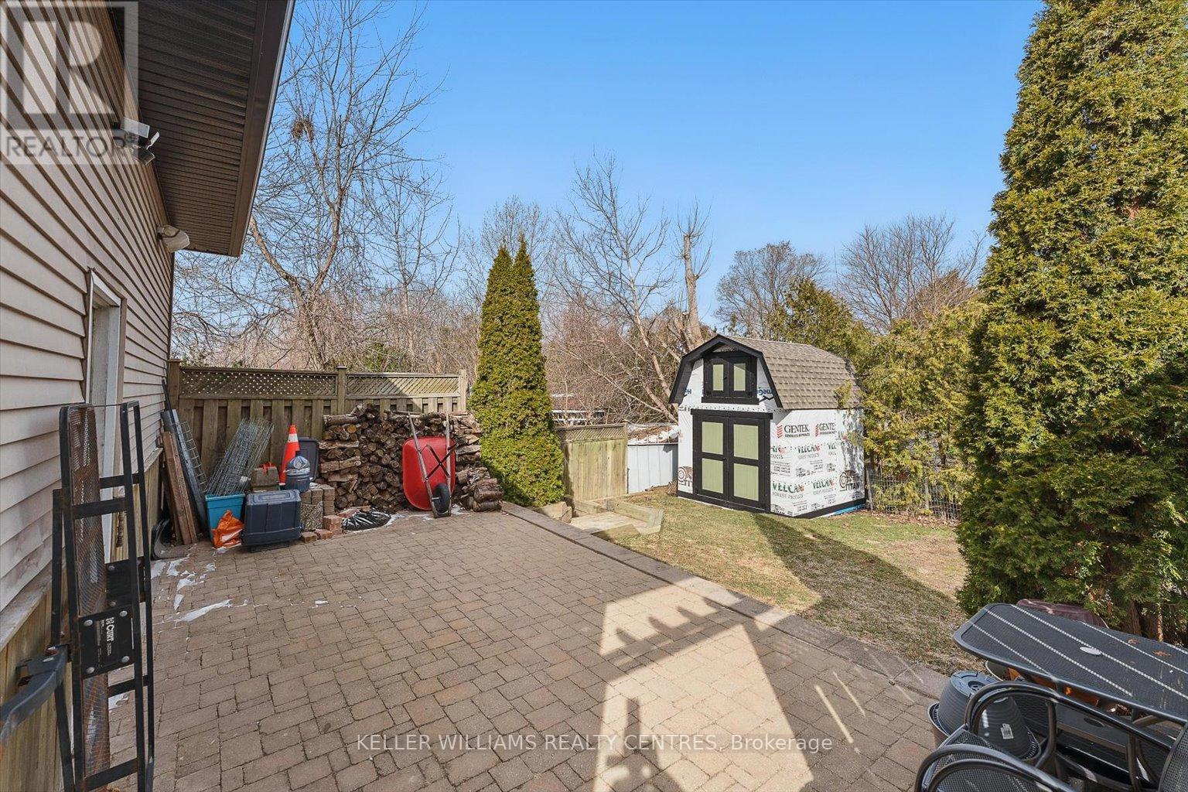312 Hollywood Drive Georgina, Ontario L4P 3A1
$885,000
Completely renovated from top to bottom 2+2 bedroom corner lot duplex with separate basement unit entrance. En-suite laundry in both units. Renovated down to the studs, with sprayfoam insulation in the walls, blown-in cellulose attic insulation (R60). Heated floors in the upstairs bathroom. Recently upgraded electrical (electrical 200 AMP Panel, pony panel in garage and shed), all windows, PEX plumbing, HVAC (furnace, air conditioner & HRV unit) drywall, kitchen(s) and bathroom(s) light fixtures and pot lights throughout. Smart home thermostat, built-ins in the upstairs living room, gas dryers and stovetop (upstairs) two gas bbq lines. Custom upstairs kitchen with granite countertops and island. Brand new shed (10ft x 10ft). New soffits & eavestroughs (2023). Hot water tank owned outright. Speaker wire run for surround sound. Two fenced yards with gardens, two separate patio spaces. Large above-grade windows for the basement unit make both the upstairs and the downstairs bright and beautiful. Corner lot features high, very private hedgerow. Basement currently tenanted (month to month). (id:61852)
Property Details
| MLS® Number | N12076504 |
| Property Type | Single Family |
| Community Name | Keswick South |
| Features | Carpet Free |
| ParkingSpaceTotal | 5 |
Building
| BathroomTotal | 2 |
| BedroomsAboveGround | 2 |
| BedroomsBelowGround | 2 |
| BedroomsTotal | 4 |
| Appliances | Range, Water Heater, Dishwasher, Dryer, Microwave, Stove, Washer, Window Coverings, Refrigerator |
| ArchitecturalStyle | Raised Bungalow |
| BasementFeatures | Apartment In Basement, Separate Entrance |
| BasementType | N/a |
| ConstructionStatus | Insulation Upgraded |
| ConstructionStyleAttachment | Detached |
| CoolingType | Central Air Conditioning |
| ExteriorFinish | Aluminum Siding |
| FoundationType | Unknown |
| HeatingFuel | Natural Gas |
| HeatingType | Forced Air |
| StoriesTotal | 1 |
| SizeInterior | 1100 - 1500 Sqft |
| Type | House |
| UtilityWater | Municipal Water |
Parking
| Garage |
Land
| Acreage | No |
| Sewer | Sanitary Sewer |
| SizeDepth | 128 Ft |
| SizeFrontage | 50 Ft |
| SizeIrregular | 50 X 128 Ft |
| SizeTotalText | 50 X 128 Ft |
Rooms
| Level | Type | Length | Width | Dimensions |
|---|---|---|---|---|
| Lower Level | Utility Room | 1.94 m | 3.9 m | 1.94 m x 3.9 m |
| Lower Level | Recreational, Games Room | 5.33 m | 9.11 m | 5.33 m x 9.11 m |
| Lower Level | Kitchen | 3.13 m | 3.74 m | 3.13 m x 3.74 m |
| Lower Level | Bedroom 3 | 3.67 m | 3.66 m | 3.67 m x 3.66 m |
| Lower Level | Bedroom 4 | 3.39 m | 3.8 m | 3.39 m x 3.8 m |
| Main Level | Foyer | 2.92 m | 3.79 m | 2.92 m x 3.79 m |
| Main Level | Dining Room | 2.69 m | 2.89 m | 2.69 m x 2.89 m |
| Main Level | Kitchen | 5.01 m | 3.99 m | 5.01 m x 3.99 m |
| Main Level | Living Room | 3.48 m | 4.06 m | 3.48 m x 4.06 m |
| Main Level | Primary Bedroom | 3.42 m | 4.08 m | 3.42 m x 4.08 m |
| Main Level | Bedroom 2 | 4.15 m | 2.9 m | 4.15 m x 2.9 m |
https://www.realtor.ca/real-estate/28153704/312-hollywood-drive-georgina-keswick-south-keswick-south
Interested?
Contact us for more information
Drew Macmartin
Salesperson































