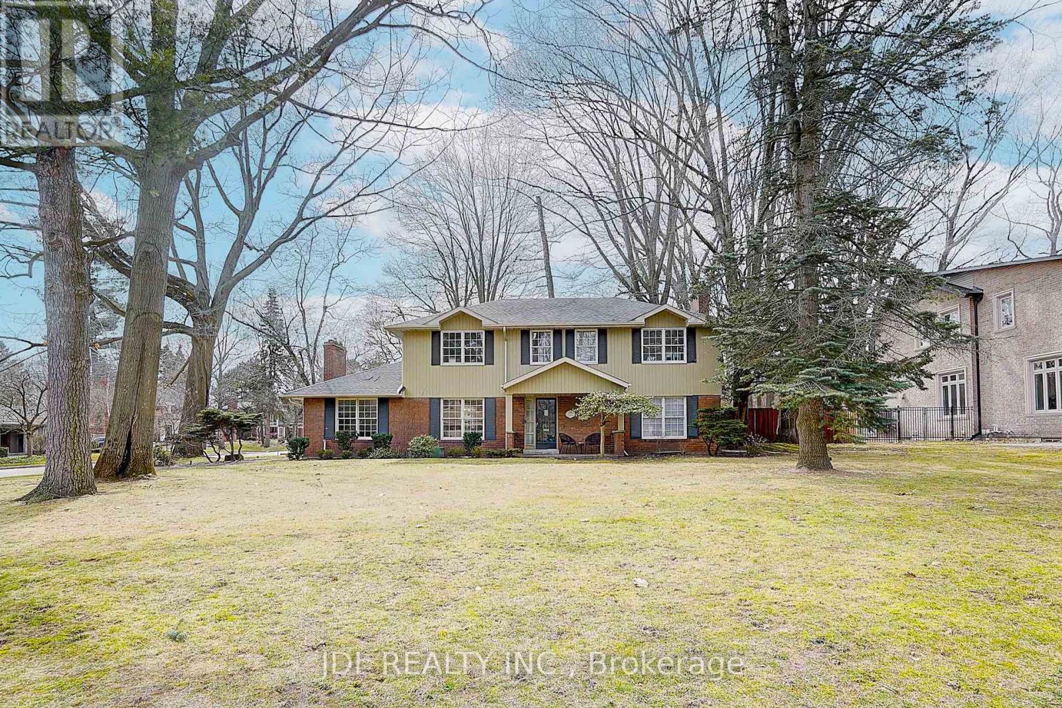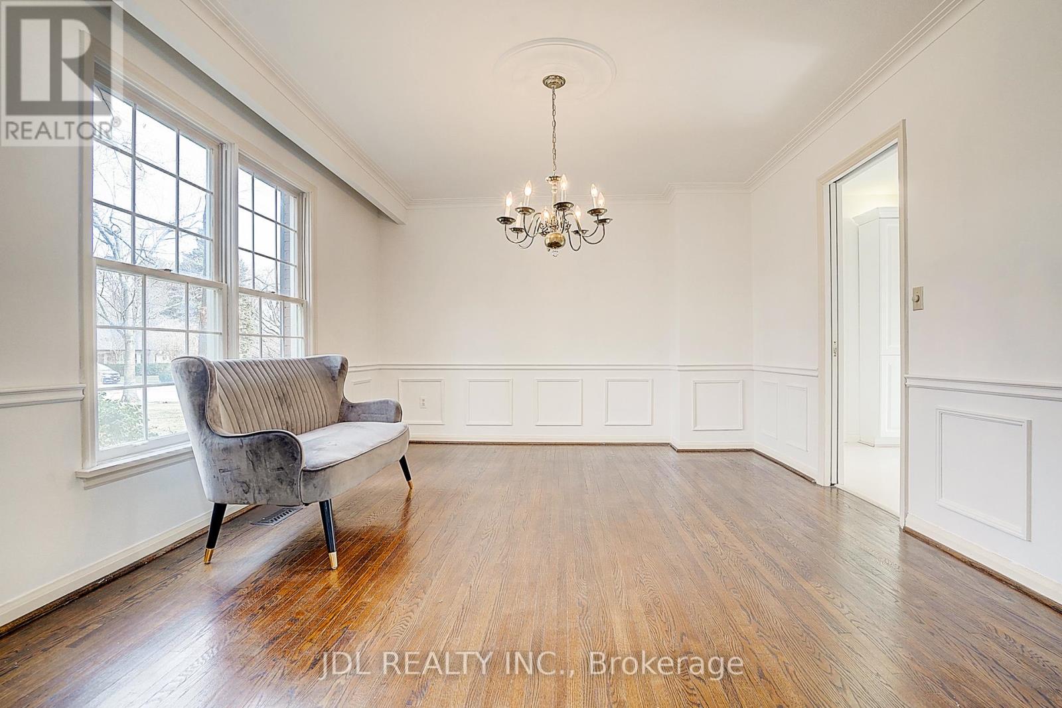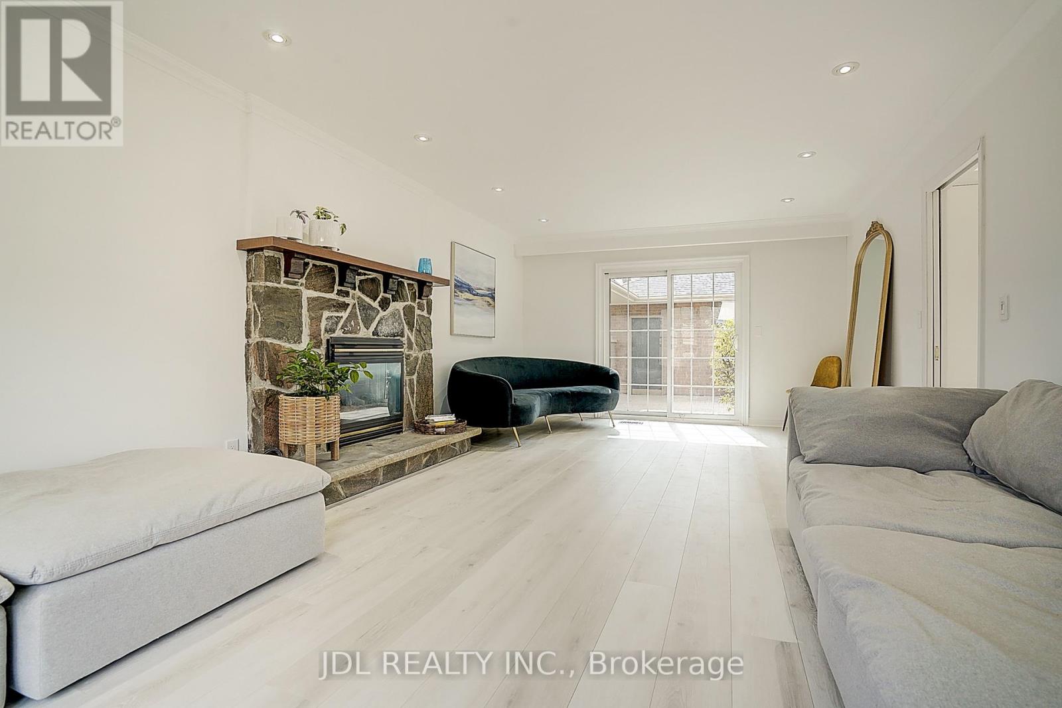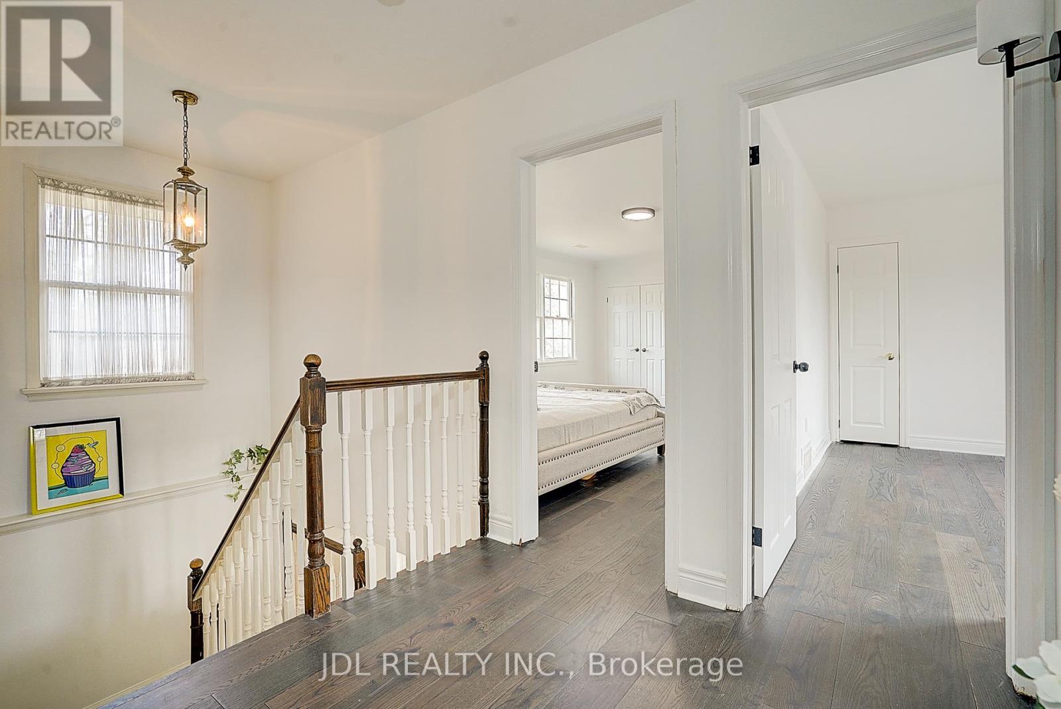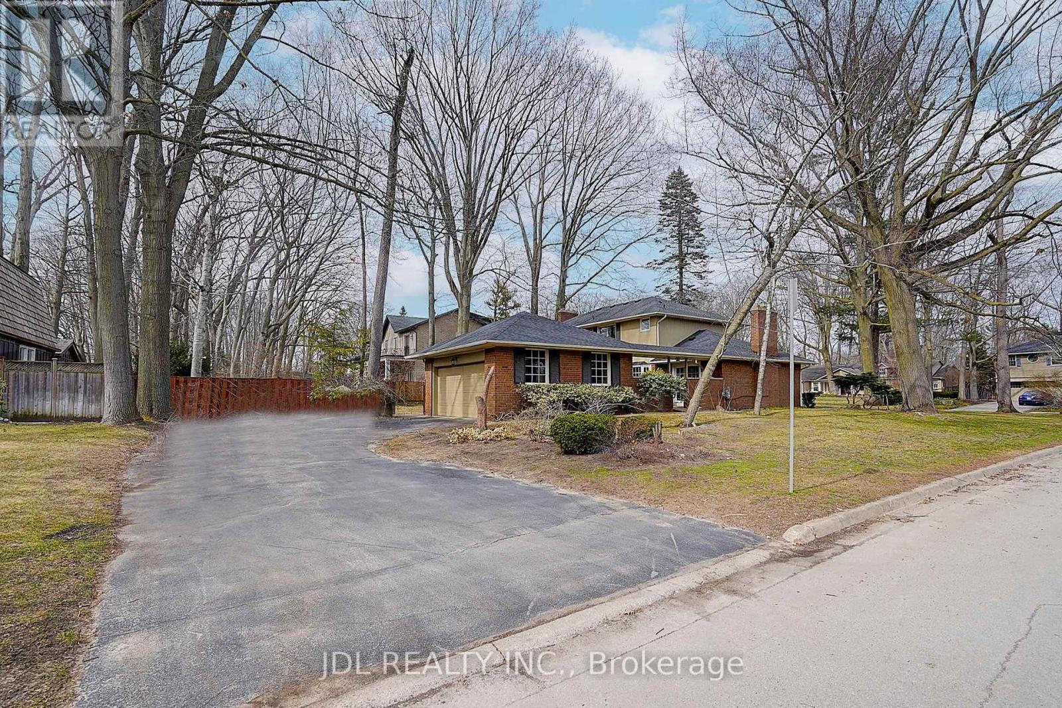312 Dalewood Drive Oakville, Ontario L6J 4P5
$2,788,000
Exceptional Opportunity in the Highly Sought-After Morrison Area | Eastlake, Oakville. Situated on a magnificent, flat 100 x 160 ft lot within one of Oakvilles most elite neighborhoods, this elegant 4-bedroom, 4-bathroom detached residence with a double garage presents a rare opportunity to live comfortably now, renovate, or build a stunning 6,000+ sq ft luxury estate featuring a circular driveway.Enjoy quick access to the QEW and Highway 403. Located within Oakvilles top-ranked school districtincluding Maple Grove PS, EJ James FI, and Oakville Trafalgar High School.Surrounded by stately custom homes and just minutes from Lake Ontario, historic downtown Oakville, and vibrant commercial amenities including Whole Foods, cafes, and fine dining.Live comfortably now, renovate, or build your dream home. (id:61852)
Property Details
| MLS® Number | W12208222 |
| Property Type | Single Family |
| Neigbourhood | Ennisclare Park |
| Community Name | 1011 - MO Morrison |
| ParkingSpaceTotal | 7 |
Building
| BathroomTotal | 4 |
| BedroomsAboveGround | 4 |
| BedroomsTotal | 4 |
| Appliances | Oven - Built-in, Water Heater, Dishwasher, Dryer, Stove, Washer, Refrigerator |
| BasementDevelopment | Finished |
| BasementType | N/a (finished) |
| ConstructionStyleAttachment | Detached |
| CoolingType | Central Air Conditioning |
| ExteriorFinish | Brick, Wood |
| FireplacePresent | Yes |
| FlooringType | Hardwood, Vinyl, Laminate |
| FoundationType | Concrete |
| HalfBathTotal | 1 |
| HeatingFuel | Natural Gas |
| HeatingType | Forced Air |
| StoriesTotal | 2 |
| SizeInterior | 2000 - 2500 Sqft |
| Type | House |
| UtilityWater | Municipal Water |
Parking
| Detached Garage | |
| Garage |
Land
| Acreage | No |
| Sewer | Sanitary Sewer |
| SizeDepth | 160 Ft ,1 In |
| SizeFrontage | 100 Ft ,2 In |
| SizeIrregular | 100.2 X 160.1 Ft |
| SizeTotalText | 100.2 X 160.1 Ft |
Rooms
| Level | Type | Length | Width | Dimensions |
|---|---|---|---|---|
| Second Level | Primary Bedroom | 5.44 m | 3.51 m | 5.44 m x 3.51 m |
| Second Level | Bedroom 2 | 4.17 m | 3.61 m | 4.17 m x 3.61 m |
| Second Level | Bedroom 3 | 4.14 m | 3.51 m | 4.14 m x 3.51 m |
| Second Level | Bedroom 4 | 3.81 m | 3.48 m | 3.81 m x 3.48 m |
| Basement | Den | 5.79 m | 3.38 m | 5.79 m x 3.38 m |
| Basement | Laundry Room | 4.8 m | 3 m | 4.8 m x 3 m |
| Basement | Recreational, Games Room | 6.76 m | 3.73 m | 6.76 m x 3.73 m |
| Main Level | Living Room | 6.98 m | 4.06 m | 6.98 m x 4.06 m |
| Main Level | Dining Room | 4.55 m | 3.63 m | 4.55 m x 3.63 m |
| Main Level | Kitchen | 3.23 m | 3.2 m | 3.23 m x 3.2 m |
| Main Level | Eating Area | 3.23 m | 2.34 m | 3.23 m x 2.34 m |
| Main Level | Family Room | 6.98 m | 4.04 m | 6.98 m x 4.04 m |
https://www.realtor.ca/real-estate/28442032/312-dalewood-drive-oakville-mo-morrison-1011-mo-morrison
Interested?
Contact us for more information
Dennis Han
Broker
105 - 95 Mural Street
Richmond Hill, Ontario L4B 3G2
