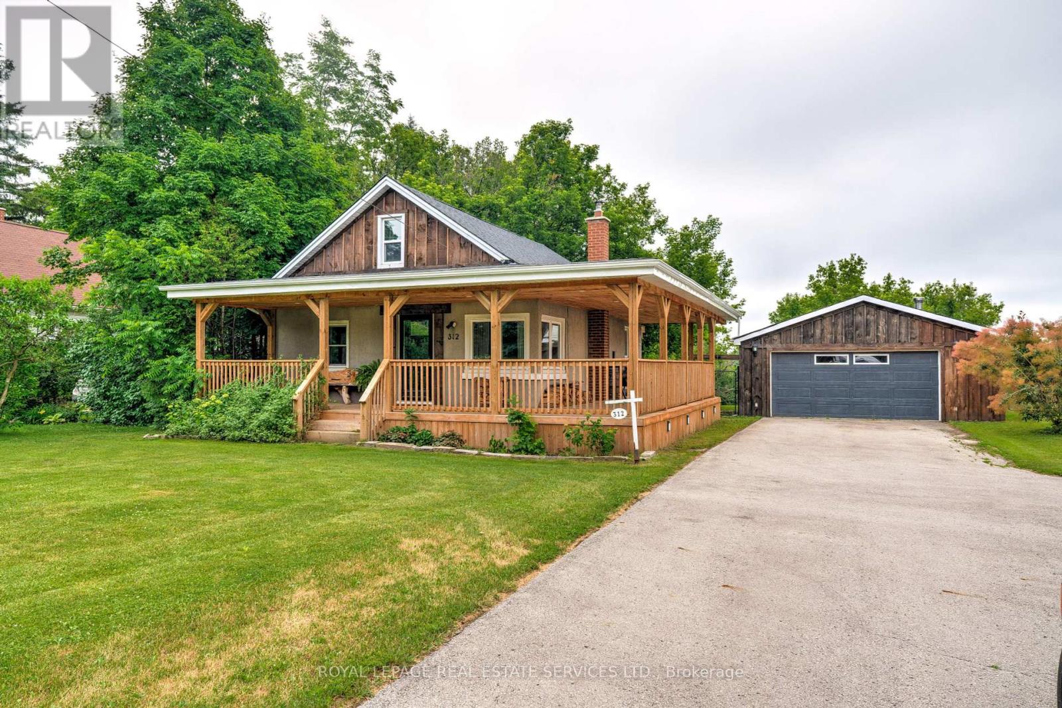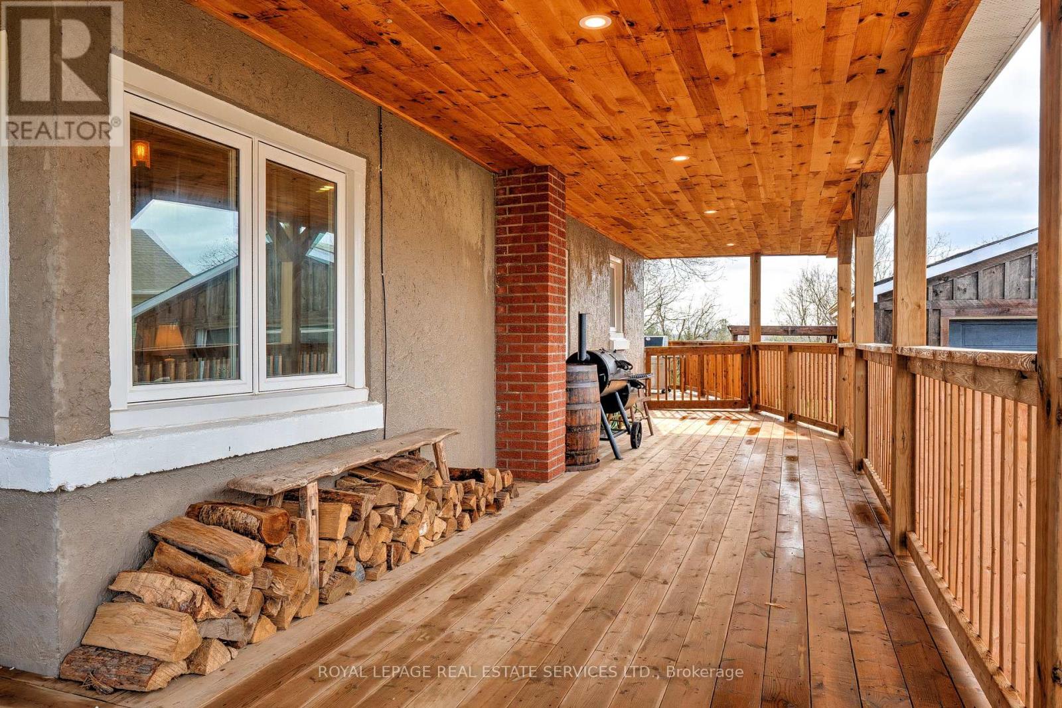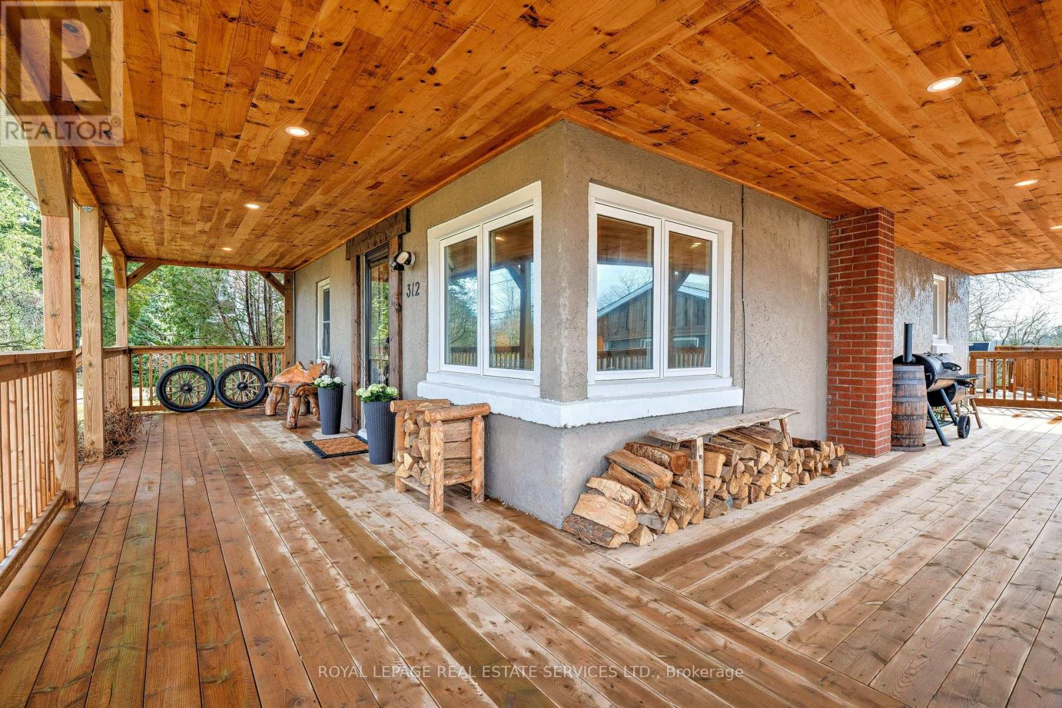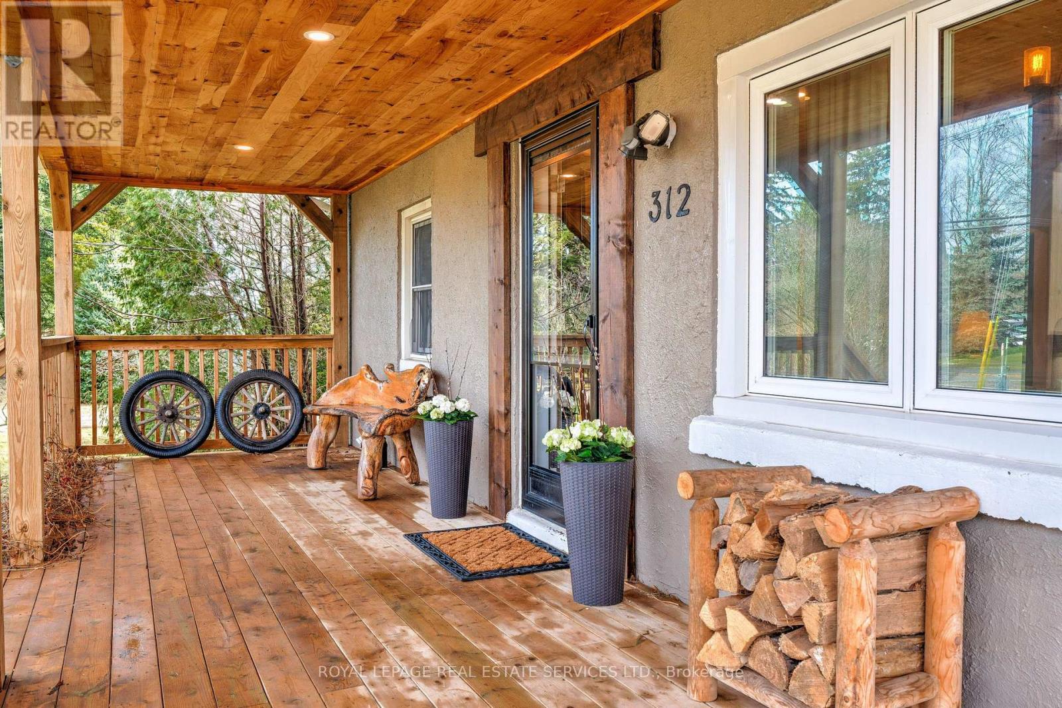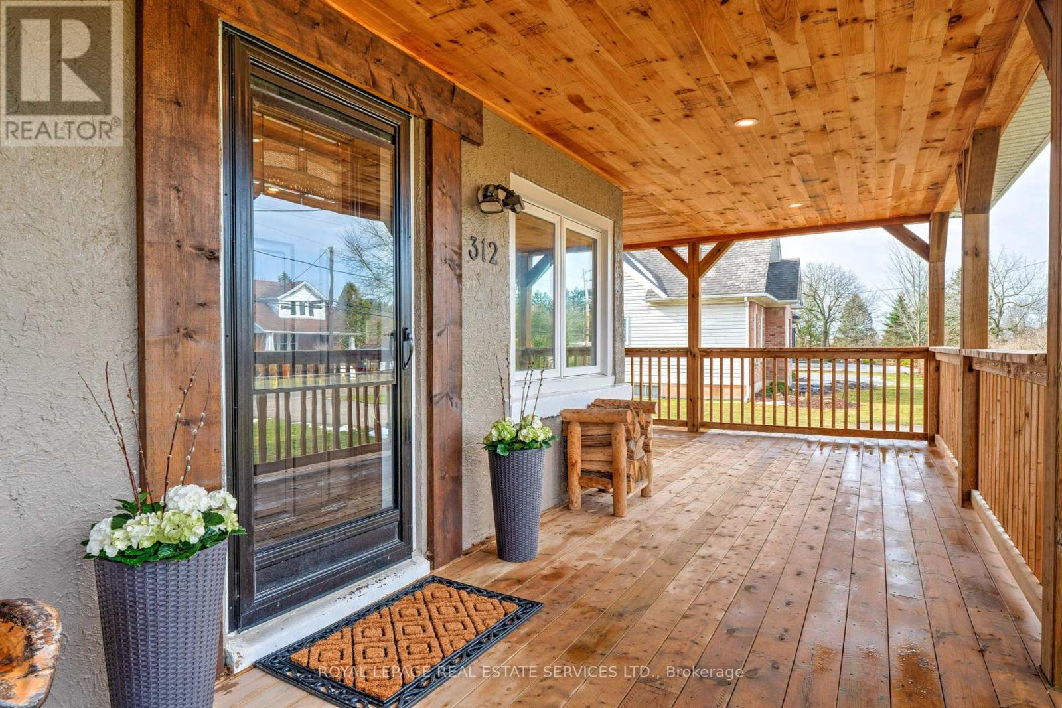312 Carlisle Road Hamilton, Ontario L0R 1H2
$950,000
Fully renovated, 1.5 storey home offers the perfect blend of modern comfort and rustic charm. With 3 spacious bedrooms, 2 full baths and a finished basement, this home is ready to provide a warm and inviting atmosphere for its new owners. Nestled on over half an acre of fenced property, it provides both privacy and outdoor space. The covered wraparound porch adds character and extra outdoor living space while the large back deck has breathtaking views of the expansive green space in the rear yard. The inside of the home has a Yellowstone inspired vibe, complete with a cozy wood burning stove, a functional kitchen featuring a country sink and concrete countertops and a design that radiates warmth. The finished basement is an entertainers dream featuring a bar and large seating area perfect for hosting family and friends. Additionally, the detached double car garage, with insulated door, is a standout feature ideal for a workshop and is heated with its own wood stove for added convenience. With numerous upgrades throughout, this home is a must see! (id:61852)
Open House
This property has open houses!
2:00 pm
Ends at:4:00 pm
Property Details
| MLS® Number | X12094261 |
| Property Type | Single Family |
| Community Name | Carlisle |
| Features | Carpet Free |
| ParkingSpaceTotal | 8 |
Building
| BathroomTotal | 2 |
| BedroomsAboveGround | 3 |
| BedroomsTotal | 3 |
| Age | 51 To 99 Years |
| Appliances | Dishwasher, Dryer, Microwave, Stove, Washer, Window Coverings, Refrigerator |
| BasementDevelopment | Finished |
| BasementType | N/a (finished) |
| ConstructionStyleAttachment | Detached |
| CoolingType | Central Air Conditioning |
| ExteriorFinish | Stucco, Wood |
| FireplacePresent | Yes |
| FireplaceType | Woodstove |
| FlooringType | Hardwood |
| FoundationType | Block |
| HeatingFuel | Natural Gas |
| HeatingType | Forced Air |
| StoriesTotal | 2 |
| SizeInterior | 1100 - 1500 Sqft |
| Type | House |
Parking
| Detached Garage | |
| Garage |
Land
| Acreage | No |
| Sewer | Septic System |
| SizeDepth | 315 Ft ,7 In |
| SizeFrontage | 85 Ft ,2 In |
| SizeIrregular | 85.2 X 315.6 Ft |
| SizeTotalText | 85.2 X 315.6 Ft|1/2 - 1.99 Acres |
| ZoningDescription | S1 |
Rooms
| Level | Type | Length | Width | Dimensions |
|---|---|---|---|---|
| Basement | Other | 6.43 m | 6.56 m | 6.43 m x 6.56 m |
| Basement | Utility Room | 4.4 m | 11.35 m | 4.4 m x 11.35 m |
| Basement | Other | 17.42 m | 7.58 m | 17.42 m x 7.58 m |
| Basement | Recreational, Games Room | 23.69 m | 22.93 m | 23.69 m x 22.93 m |
| Main Level | Great Room | 19.65 m | 12.53 m | 19.65 m x 12.53 m |
| Main Level | Kitchen | 10.14 m | 12.53 m | 10.14 m x 12.53 m |
| Main Level | Bedroom | 11.81 m | 9.68 m | 11.81 m x 9.68 m |
| Main Level | Bedroom 2 | 9.51 m | 9.68 m | 9.51 m x 9.68 m |
| Main Level | Bathroom | 10.07 m | 6.1 m | 10.07 m x 6.1 m |
| Main Level | Laundry Room | Measurements not available | ||
| Upper Level | Primary Bedroom | 11.78 m | 10.63 m | 11.78 m x 10.63 m |
| Upper Level | Bathroom | 8.89 m | 3.28 m | 8.89 m x 3.28 m |
| Upper Level | Office | 10.73 m | 9.25 m | 10.73 m x 9.25 m |
https://www.realtor.ca/real-estate/28193554/312-carlisle-road-hamilton-carlisle-carlisle
Interested?
Contact us for more information
Mary-Ann Brimacombe
Salesperson
326 Lakeshore Rd E #a
Oakville, Ontario L6J 1J6
Paula Stubbert
Salesperson
326 Lakeshore Rd E #a
Oakville, Ontario L6J 1J6
