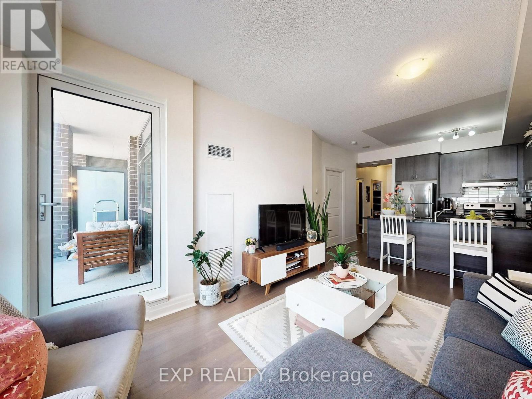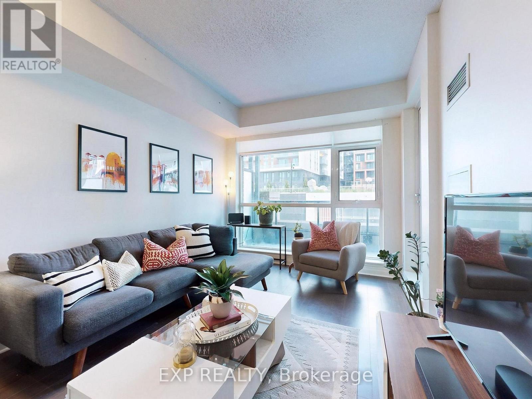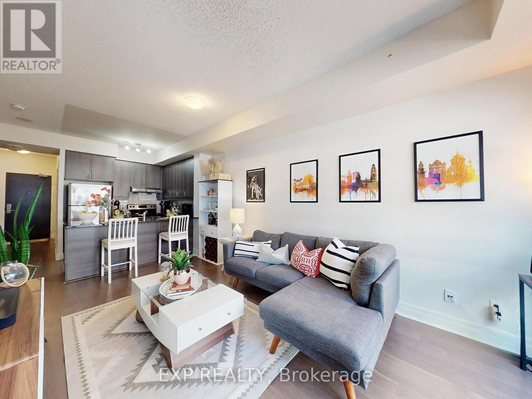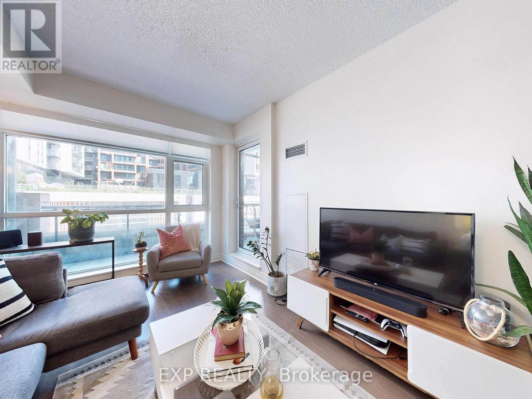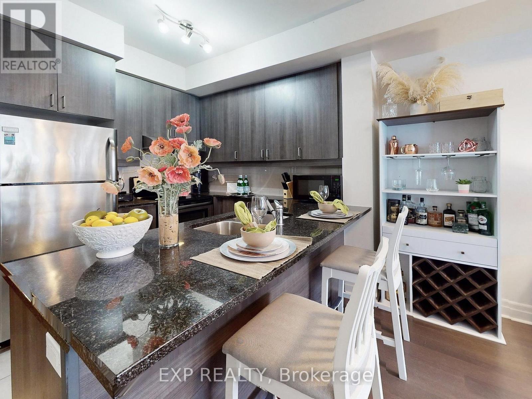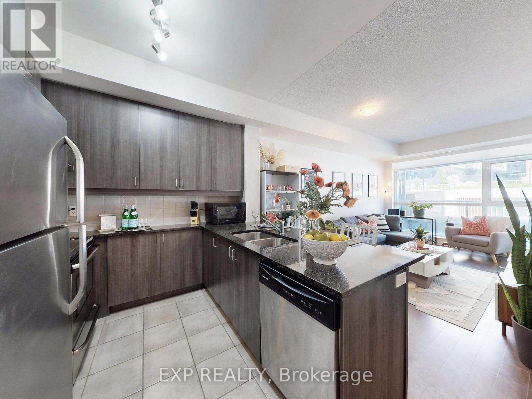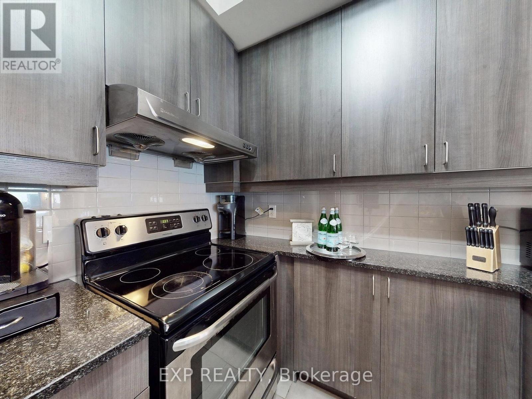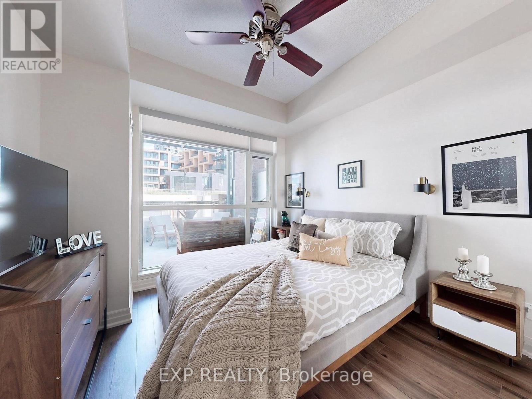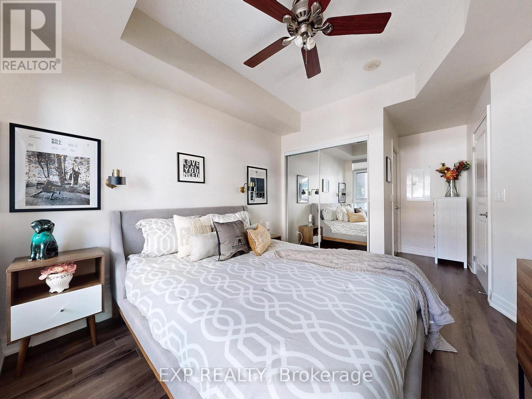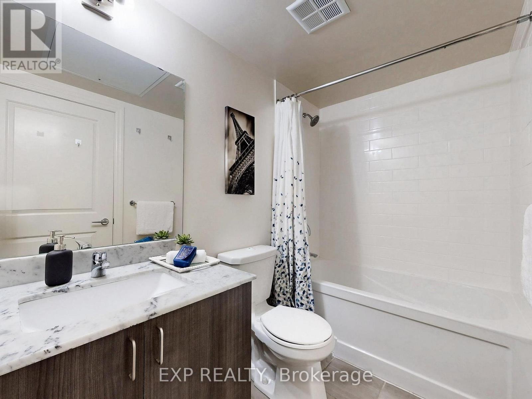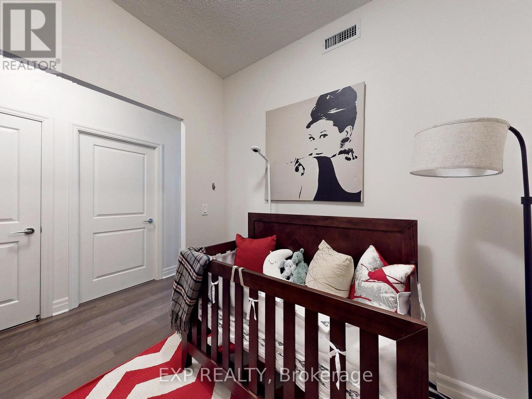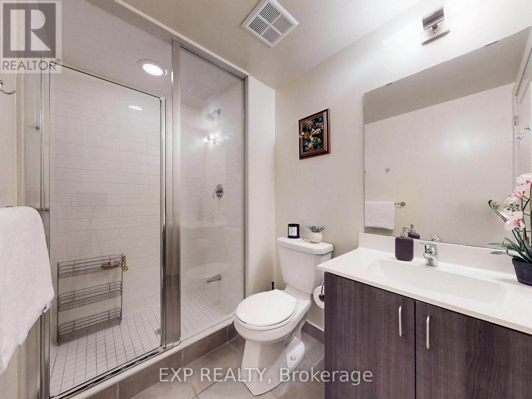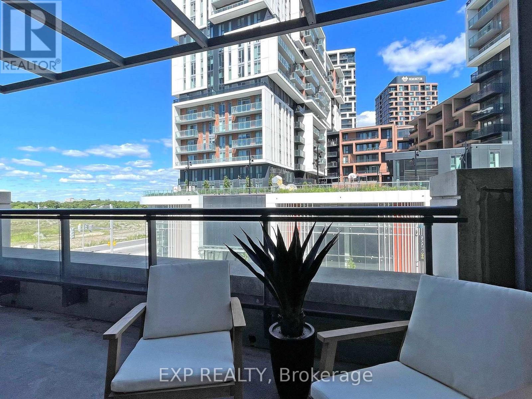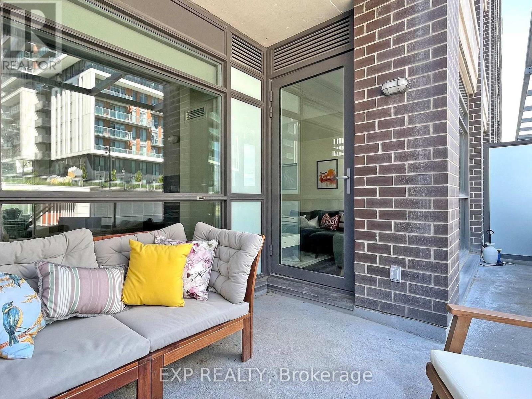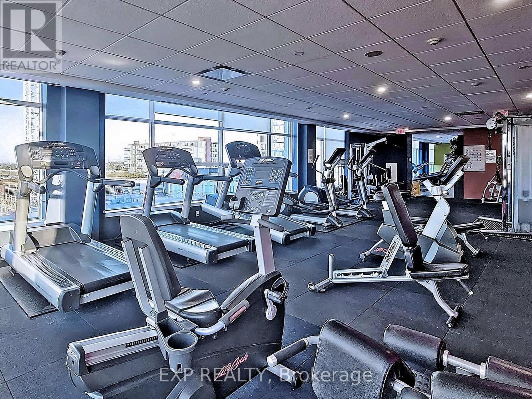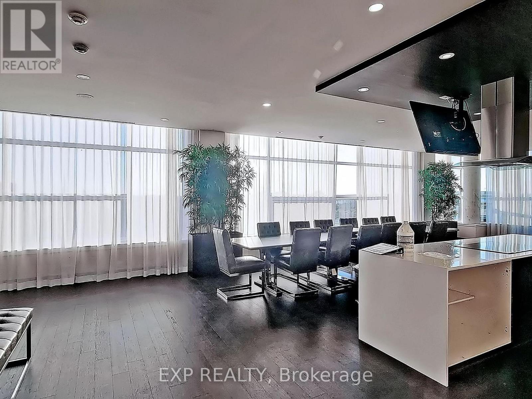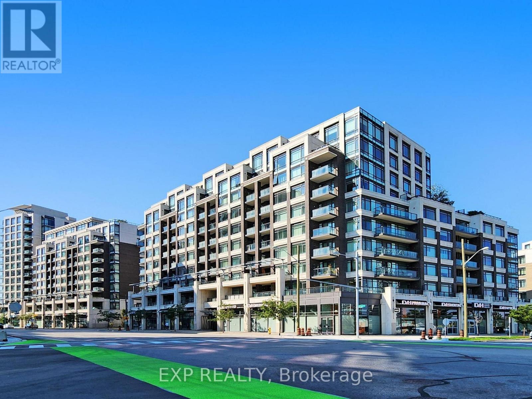312 - 8130 Birchmount Road Markham, Ontario L6G 0E4
$582,900Maintenance, Heat, Water, Common Area Maintenance, Parking
$611.18 Monthly
Maintenance, Heat, Water, Common Area Maintenance, Parking
$611.18 MonthlyOFFERS ANYTIME! Welcome the heart of Downtown Markham! This stylish suite offers an open-concept layout, modern finishes, and plenty of natural light. The spacious den is perfect for a home office, guest space, or creative studio. Enjoy the convenience of two full bathrooms, an included parking spot and locker, and an unbeatable location. Step outside to VIP Cinema, vibrant restaurants, hotel, Markham's own carousel, cafes, shops, and entertainment. With transit at your doorstep and quick access to Hwy 407/404, commuting couldn't be easier. (id:61852)
Property Details
| MLS® Number | N12425501 |
| Property Type | Single Family |
| Community Name | Unionville |
| CommunityFeatures | Pets Allowed With Restrictions |
| Features | Balcony, Carpet Free |
| ParkingSpaceTotal | 1 |
Building
| BathroomTotal | 2 |
| BedroomsAboveGround | 1 |
| BedroomsBelowGround | 1 |
| BedroomsTotal | 2 |
| Amenities | Storage - Locker |
| BasementType | None |
| CoolingType | Central Air Conditioning |
| ExteriorFinish | Concrete |
| FlooringType | Laminate |
| HeatingFuel | Natural Gas |
| HeatingType | Forced Air |
| SizeInterior | 700 - 799 Sqft |
| Type | Apartment |
Parking
| Underground | |
| Garage |
Land
| Acreage | No |
Rooms
| Level | Type | Length | Width | Dimensions |
|---|---|---|---|---|
| Flat | Living Room | 5.13 m | 3.09 m | 5.13 m x 3.09 m |
| Flat | Dining Room | 5.13 m | 3.09 m | 5.13 m x 3.09 m |
| Flat | Kitchen | 2.41 m | 3.43 m | 2.41 m x 3.43 m |
| Flat | Primary Bedroom | 5.08 m | 3.04 m | 5.08 m x 3.04 m |
| Flat | Den | 2.41 m | 2.26 m | 2.41 m x 2.26 m |
https://www.realtor.ca/real-estate/28910705/312-8130-birchmount-road-markham-unionville-unionville
Interested?
Contact us for more information
Kimberly Clark
Broker
4711 Yonge St 10/flr Ste B
Toronto, Ontario M2N 6K8
