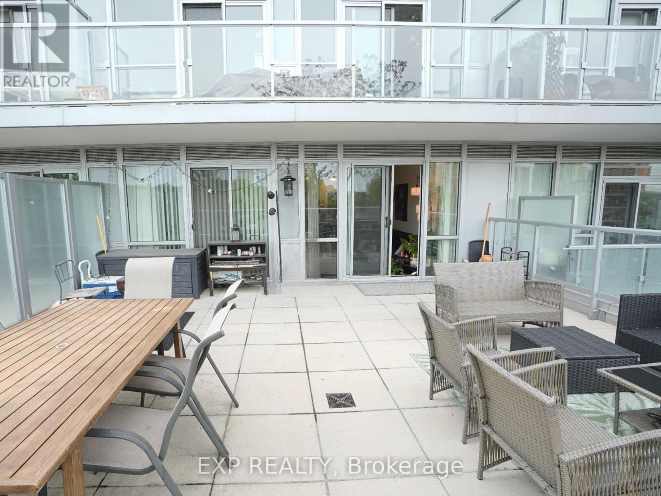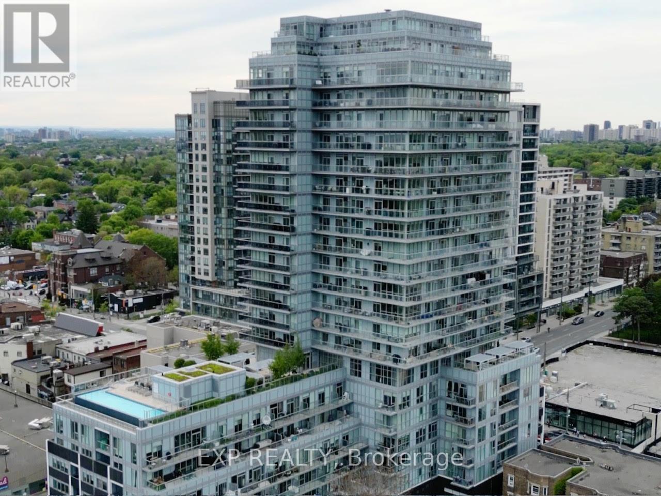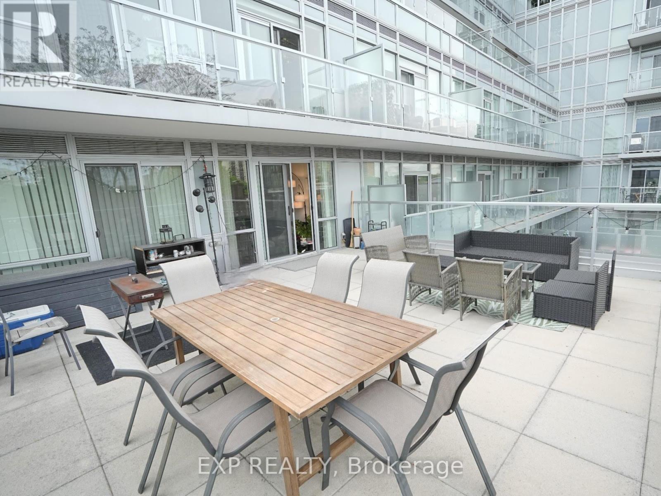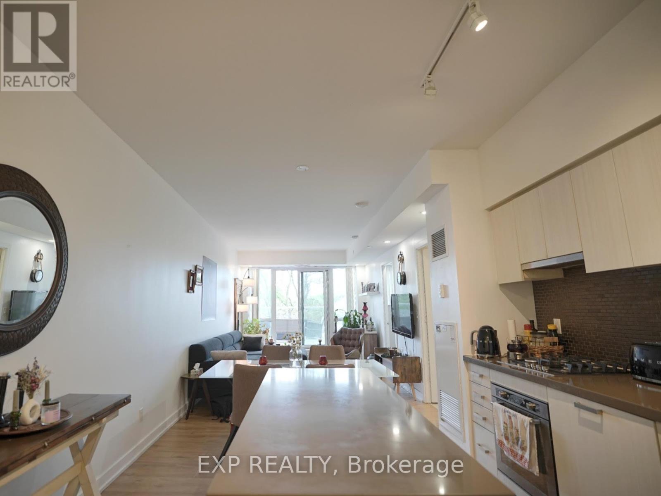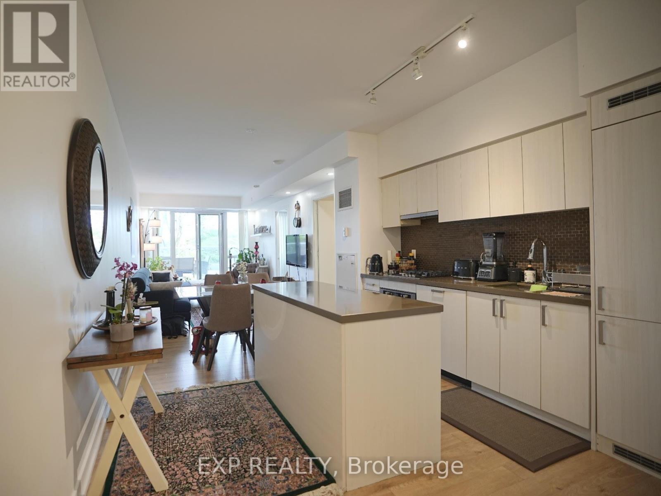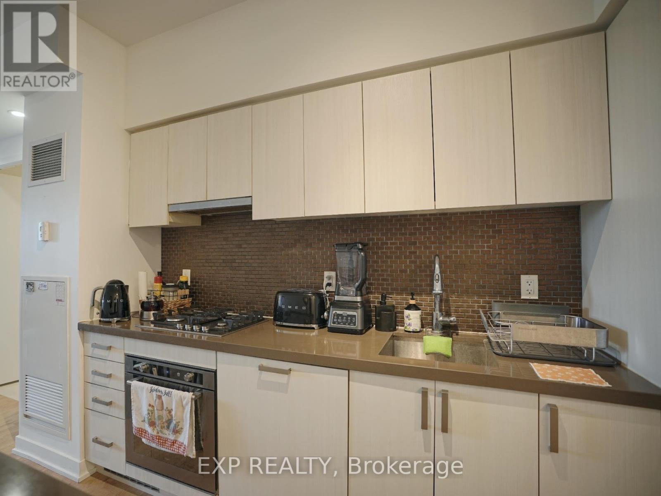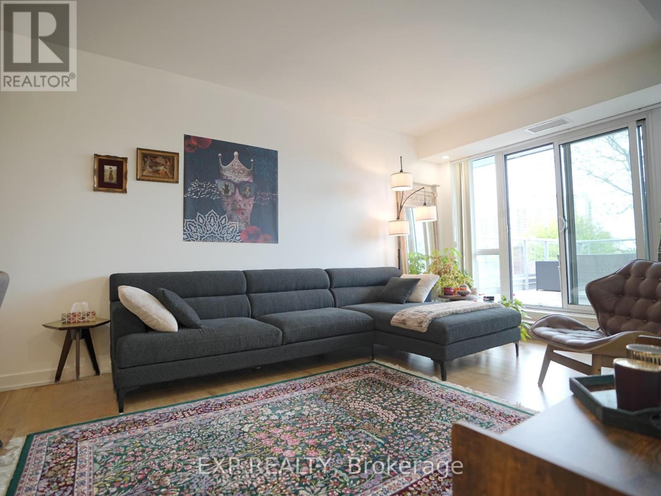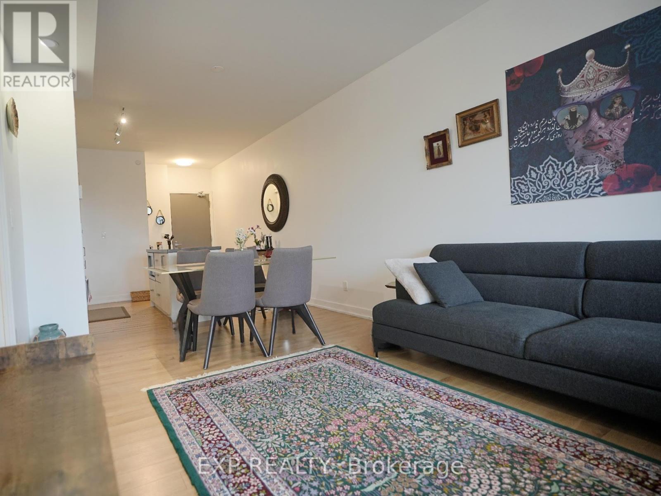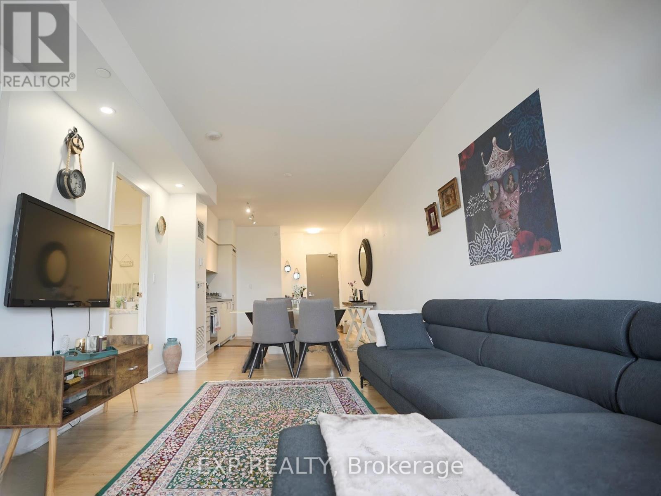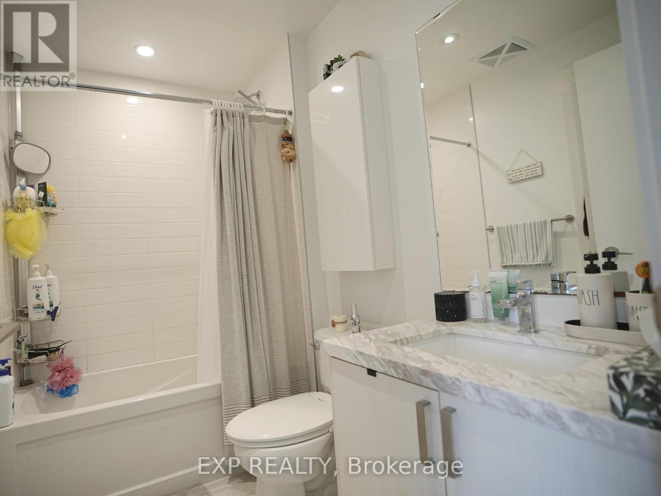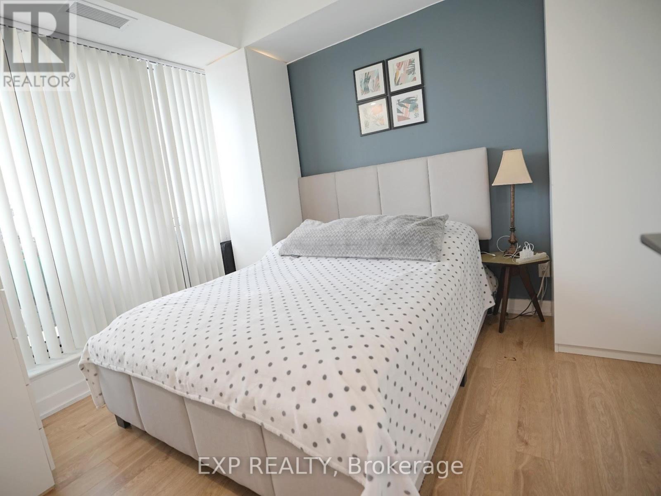312 - 501 St Clair Avenue W Toronto, Ontario M5P 0A2
$690,000Maintenance, Common Area Maintenance, Heat, Insurance, Parking, Water
$841.48 Monthly
Maintenance, Common Area Maintenance, Heat, Insurance, Parking, Water
$841.48 MonthlyWelcome to Unit 312 at Rise Condos 628 Sq Ft Plus 472 Sq Ft Terrace With Quite East View, where sleek designer finishes meet a private outdoor space you wont find anywhere else in the city. This sun-filled 1-bed features an open-concept layout with floor-to-ceiling windows, a modern kitchen with full-size appliances + gas cooktop, and seamless flow to a massive private terrace ideal for entertaining, gardening, or just soaking up the sun. Inside, enjoy a stylish living space, a peaceful bedroom with accent wall, and a spa-inspired4pc bath. Outside, enjoy life directly across from St. Clair West Station, with Loblaws, parks, cafés, Casa Loma, High End Restaurants and Wychwood Barns just steps away. You're also minutes from U of T, Toronto Western + Mount Sinai, and top schools like Hillcrest PS & St. Mikes. 1Live it up with rooftop infinity pool, gym, concierge, party room + BBQ lounge. Other Highlights: Transit-perfect. Midtown convenience and downtown access. (id:61852)
Property Details
| MLS® Number | C12188236 |
| Property Type | Single Family |
| Community Name | Casa Loma |
| AmenitiesNearBy | Place Of Worship, Public Transit, Schools |
| CommunityFeatures | Pet Restrictions |
| ParkingSpaceTotal | 1 |
| PoolType | Outdoor Pool |
Building
| BathroomTotal | 1 |
| BedroomsAboveGround | 1 |
| BedroomsTotal | 1 |
| Age | 0 To 5 Years |
| Amenities | Security/concierge, Exercise Centre, Storage - Locker |
| Appliances | All, Dishwasher, Dryer, Stove, Washer, Window Coverings, Refrigerator |
| CoolingType | Central Air Conditioning |
| ExteriorFinish | Brick, Concrete |
| HeatingFuel | Natural Gas |
| HeatingType | Forced Air |
| SizeInterior | 600 - 699 Sqft |
| Type | Apartment |
Parking
| No Garage |
Land
| Acreage | No |
| LandAmenities | Place Of Worship, Public Transit, Schools |
Rooms
| Level | Type | Length | Width | Dimensions |
|---|---|---|---|---|
| Main Level | Kitchen | 9.6 m | 3.3 m | 9.6 m x 3.3 m |
| Main Level | Dining Room | 9.6 m | 3.5 m | 9.6 m x 3.5 m |
| Main Level | Living Room | 9.6 m | 3.5 m | 9.6 m x 3.5 m |
| Main Level | Bedroom | 3.2 m | 2.8 m | 3.2 m x 2.8 m |
https://www.realtor.ca/real-estate/28399357/312-501-st-clair-avenue-w-toronto-casa-loma-casa-loma
Interested?
Contact us for more information
Ray Azar
Broker
