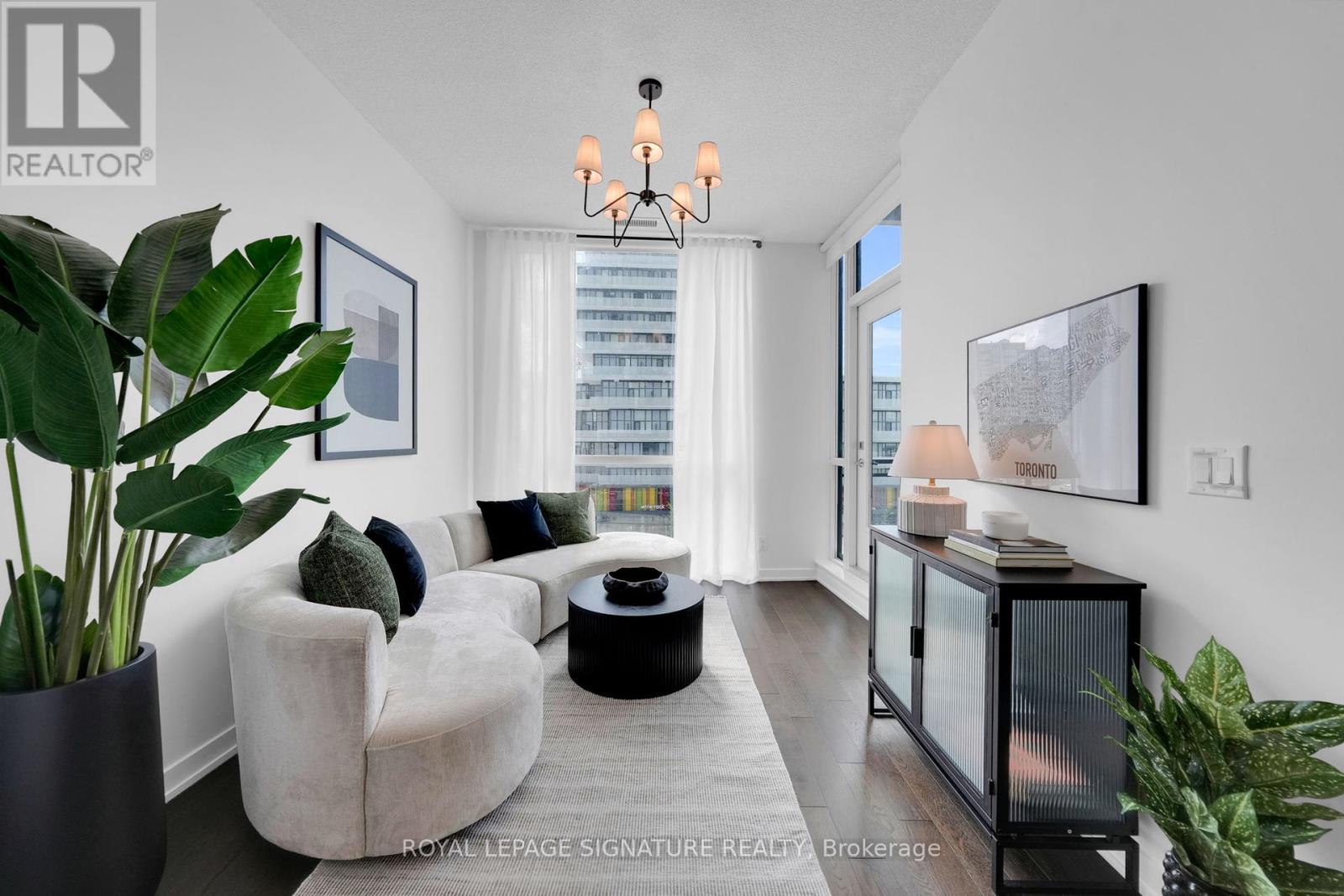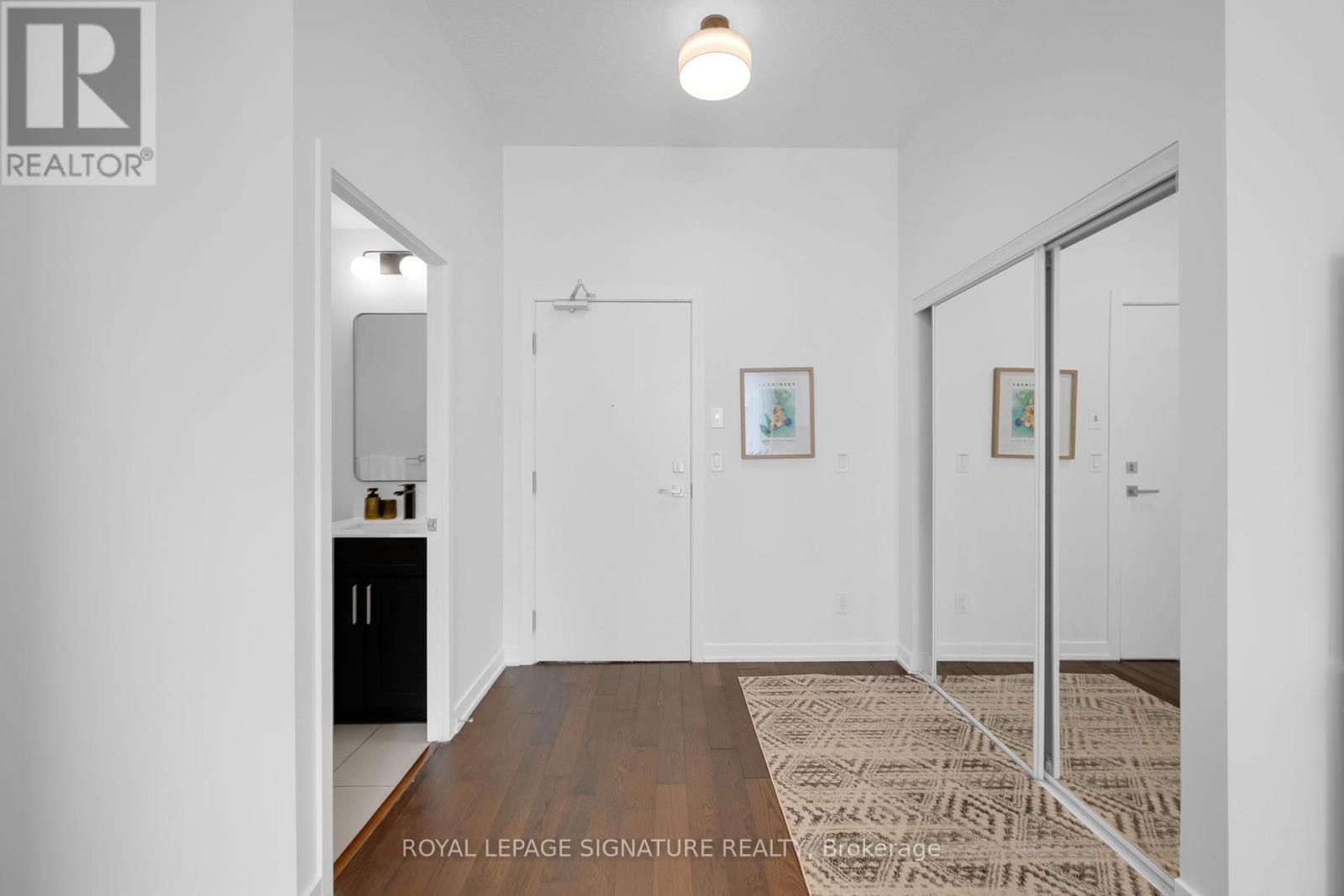312 - 4011 Brickstone Mews Mississauga, Ontario L5B 0G3
$499,900Maintenance, Common Area Maintenance, Insurance, Parking
$475.09 Monthly
Maintenance, Common Area Maintenance, Insurance, Parking
$475.09 MonthlyWelcome to Unit 312 at 4011 Brickstone Mews, a beautifully designed 1-bedroom plus den suite in the heart of Mississaugas vibrant downtown core. This bright and spacious condo features an open-concept layout with 9'5" high ceilings, engineered hardwood floors, and floor-to-ceiling windows. The modern kitchen is equipped with quartz countertops, a stylish backsplash, stainless steel appliances, and modern cabinets perfect for cooking and entertaining. The versatile den offers a great work-from-home space or potential guest suite, while the spa-like 4-piece bathroom provides a relaxing retreat with beautiful finishes. Step out onto your private balcony to take in the city views or unwind after a busy day. Residents of PSV at Parkside Village enjoy exceptional amenities including a state-of-the-art fitness centre, indoor pool, sauna, rooftop terrace with BBQs, party room, guest suites, and 24-hour concierge service. Located just steps from Celebration Square, Square One Shopping Centre, Sheridan College, Central Library, the YMCA, top restaurants, and transit hubs, this location offers unmatched convenience and lifestyle. One parking space and one locker are included. (id:61852)
Property Details
| MLS® Number | W12173016 |
| Property Type | Single Family |
| Community Name | Creditview |
| CommunityFeatures | Pet Restrictions |
| Features | Balcony, In Suite Laundry |
| ParkingSpaceTotal | 1 |
| PoolType | Indoor Pool |
Building
| BathroomTotal | 1 |
| BedroomsAboveGround | 1 |
| BedroomsBelowGround | 1 |
| BedroomsTotal | 2 |
| Amenities | Security/concierge, Exercise Centre, Party Room, Storage - Locker |
| Appliances | Dryer, Microwave, Stove, Washer, Window Coverings, Refrigerator |
| CoolingType | Central Air Conditioning |
| FlooringType | Hardwood |
| HeatingFuel | Natural Gas |
| HeatingType | Forced Air |
| SizeInterior | 600 - 699 Sqft |
| Type | Apartment |
Parking
| Underground | |
| Garage |
Land
| Acreage | No |
Rooms
| Level | Type | Length | Width | Dimensions |
|---|---|---|---|---|
| Flat | Kitchen | 3.03 m | 4.22 m | 3.03 m x 4.22 m |
| Flat | Living Room | 3.04 m | 4.22 m | 3.04 m x 4.22 m |
| Flat | Dining Room | 3.04 m | 3.56 m | 3.04 m x 3.56 m |
| Flat | Primary Bedroom | 2.76 m | 4.22 m | 2.76 m x 4.22 m |
| Flat | Den | 2.94 m | 2.45 m | 2.94 m x 2.45 m |
Interested?
Contact us for more information
Elena Saradidis
Salesperson
495 Wellington St W #100
Toronto, Ontario M5V 1G1
Aimee Chea
Salesperson
495 Wellington St W #100
Toronto, Ontario M5V 1G1
































