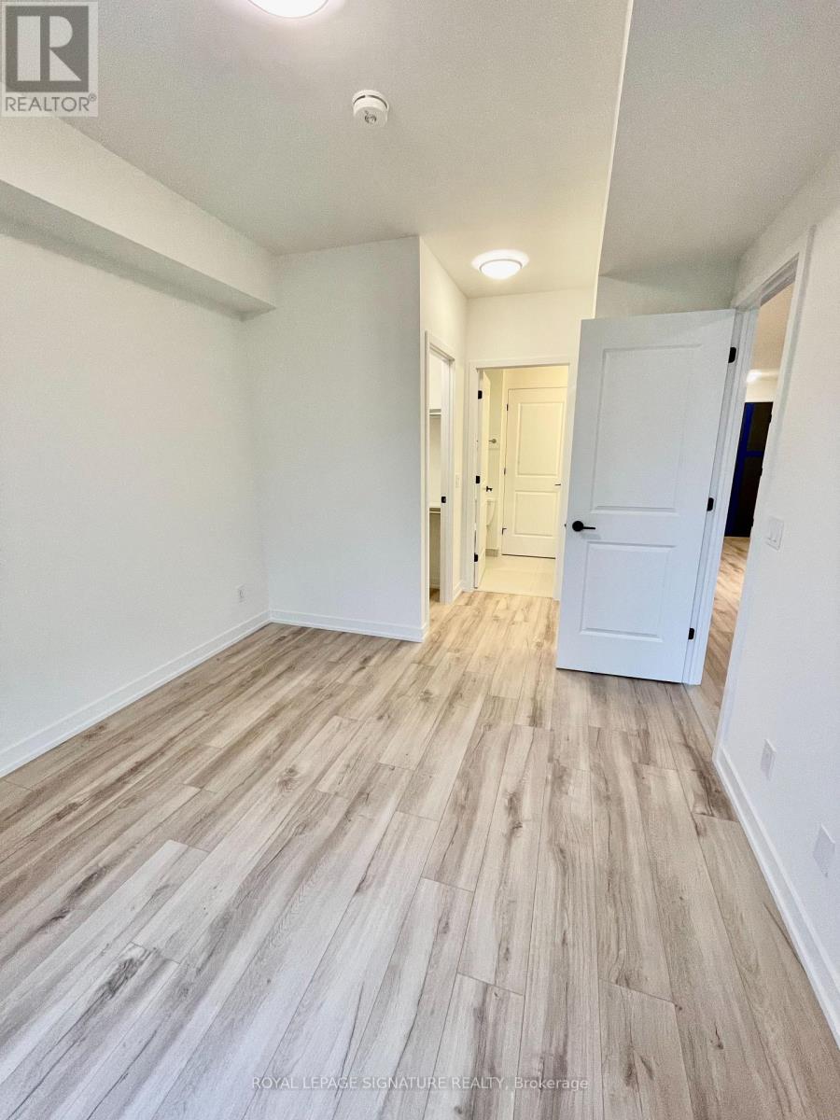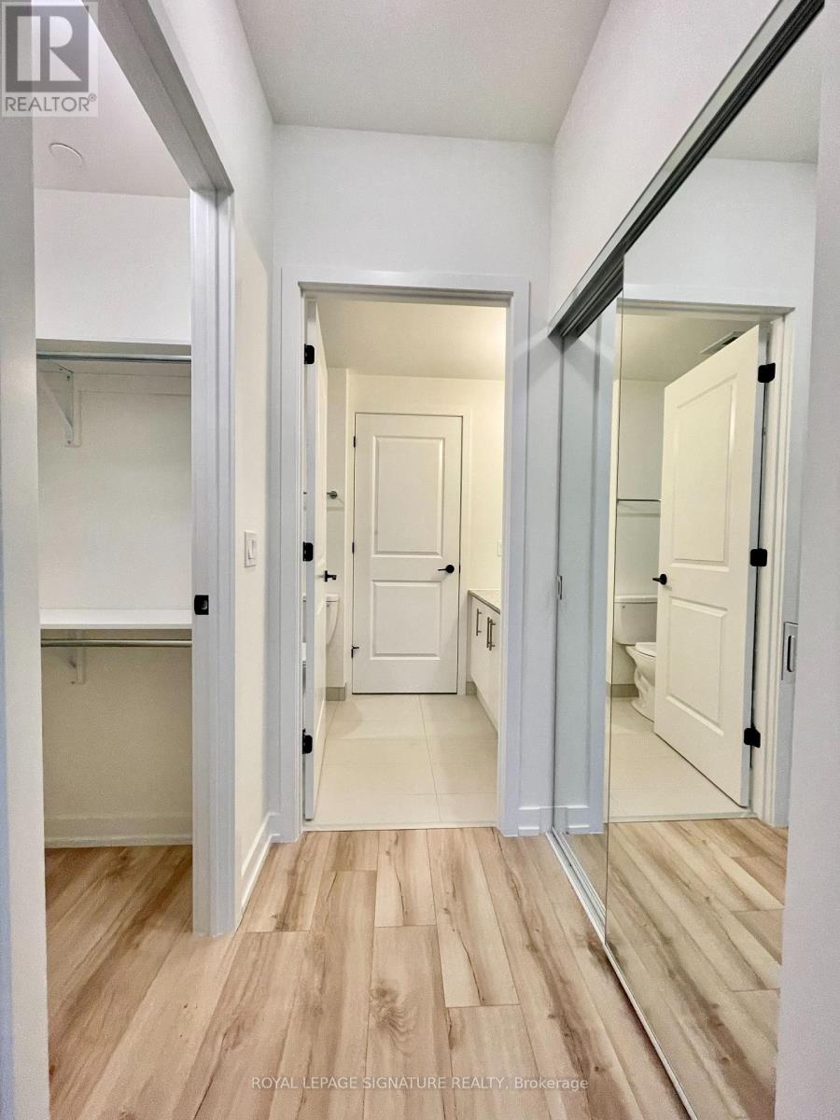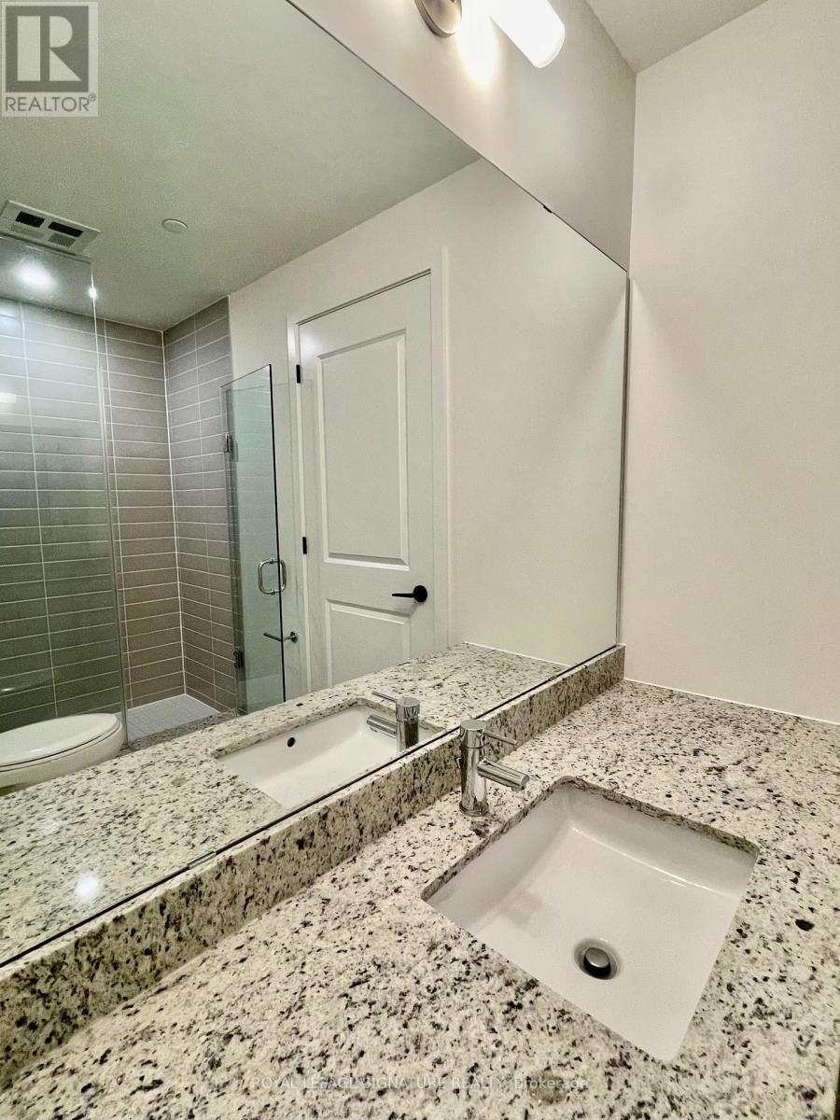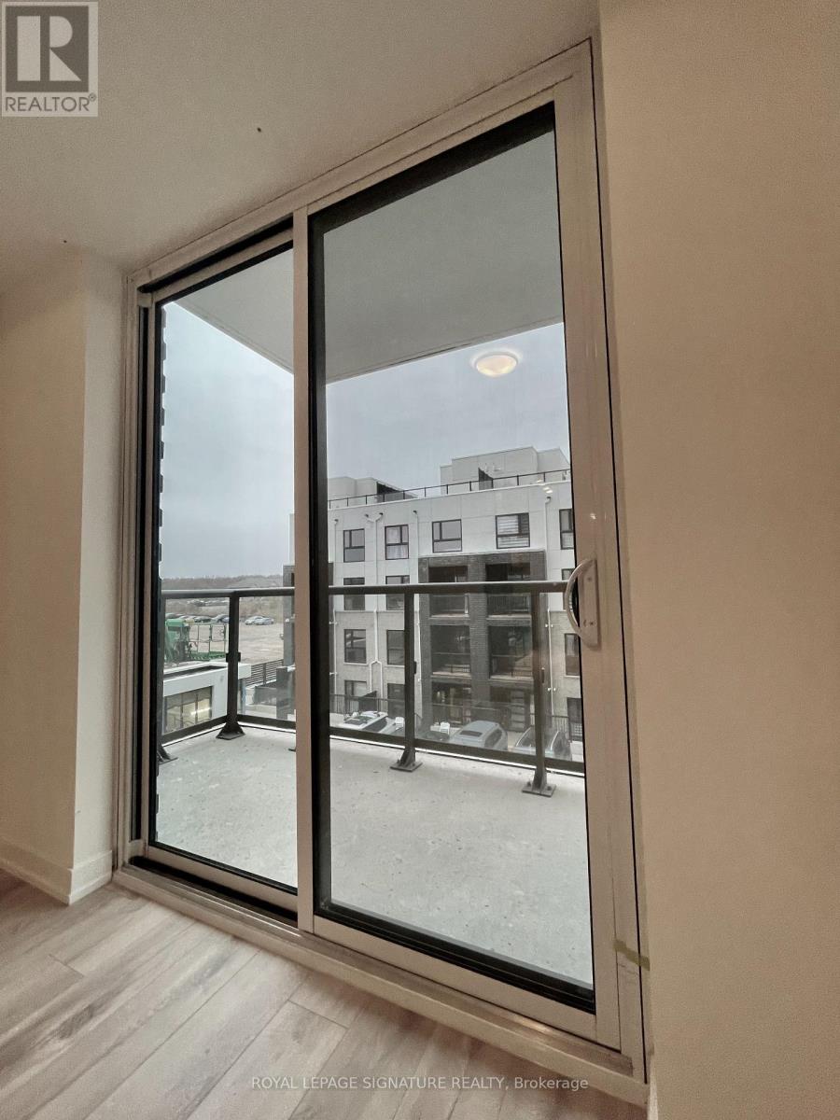312 - 345 Wheat Boom Drive Oakville, Ontario L6H 7X4
$2,325 Monthly
Stunning 1 bedroom + den suite in the sought after OakVillage Condos by Minto!! Premium open-concept floorplan with no wasted space is perfect for relaxing, working from home and entertaining!! Spacious primary bedroom comes fully equipped with walk-in closet, extra large window & luxurious ensuite washroom. The designer kitchen features stainless steel appliances, stone countertops, backsplash and flows seamlessly through the rest of the bright & airy living space to the cozy private balcony. 681sqft + 54sqft balcony + 9ft ceilings throughout! Large den can be used as 2nd bedroom (or office) with private doorway and access to the dual entrance ensuite washroom. Numerous upgrades throughout; engineered wide-plank hardwood floors, granite countertops, high-end appliances, glass shower enclosure, sliding glass closet doors (foyer & master bedroom), Smart Home Morning System and premium window blinds installed in living room and bedroom. 1 underground parking space & high-speed internet included!! Amazing location in close proximity to numerous major shopping centers, Oakville Trafalgar Memorial Hospital, Sheridan College, many great restaurants, bars, cafes + short distance to highways 401,403,407 & QEW & quick access to public transportation. Amenities incl concierge, gym, party room, bike storage, visitor parking & more! You don't want to miss this one, book your showing today! (id:61852)
Property Details
| MLS® Number | W12084686 |
| Property Type | Single Family |
| Community Name | 1010 - JM Joshua Meadows |
| AmenitiesNearBy | Hospital, Park, Schools, Public Transit |
| CommunicationType | High Speed Internet |
| CommunityFeatures | Pet Restrictions, Community Centre |
| Features | Balcony, Carpet Free |
| ParkingSpaceTotal | 1 |
Building
| BathroomTotal | 1 |
| BedroomsAboveGround | 1 |
| BedroomsBelowGround | 1 |
| BedroomsTotal | 2 |
| Age | 0 To 5 Years |
| Amenities | Security/concierge, Exercise Centre, Party Room, Visitor Parking |
| Appliances | Blinds, Dishwasher, Dryer, Hood Fan, Microwave, Stove, Washer, Refrigerator |
| CoolingType | Central Air Conditioning |
| ExteriorFinish | Stucco |
| FlooringType | Hardwood, Tile |
| HeatingFuel | Natural Gas |
| HeatingType | Forced Air |
| SizeInterior | 600 - 699 Sqft |
| Type | Apartment |
Parking
| Underground | |
| Garage |
Land
| Acreage | No |
| LandAmenities | Hospital, Park, Schools, Public Transit |
Rooms
| Level | Type | Length | Width | Dimensions |
|---|---|---|---|---|
| Flat | Kitchen | 3.7 m | 3.4 m | 3.7 m x 3.4 m |
| Flat | Dining Room | 3.7 m | 3.4 m | 3.7 m x 3.4 m |
| Flat | Living Room | 3.7 m | 3.4 m | 3.7 m x 3.4 m |
| Flat | Primary Bedroom | 3.2 m | 3.1 m | 3.2 m x 3.1 m |
| Flat | Den | 3.1 m | 2.5 m | 3.1 m x 2.5 m |
| Flat | Bathroom | 2.5 m | 1 m | 2.5 m x 1 m |
Interested?
Contact us for more information
James Grimm
Salesperson
495 Wellington St W #100
Toronto, Ontario M5V 1G1









































