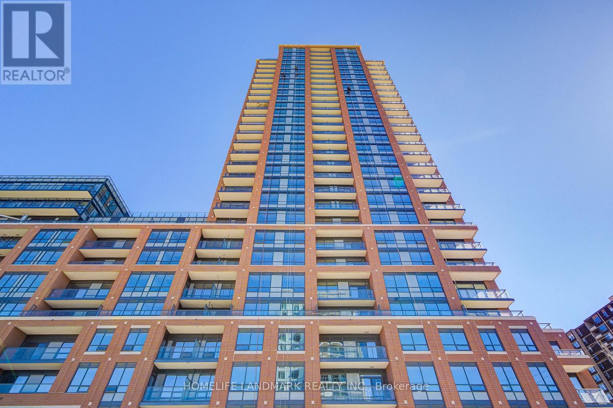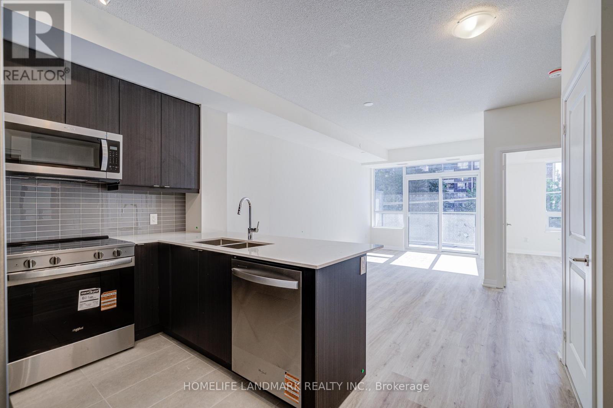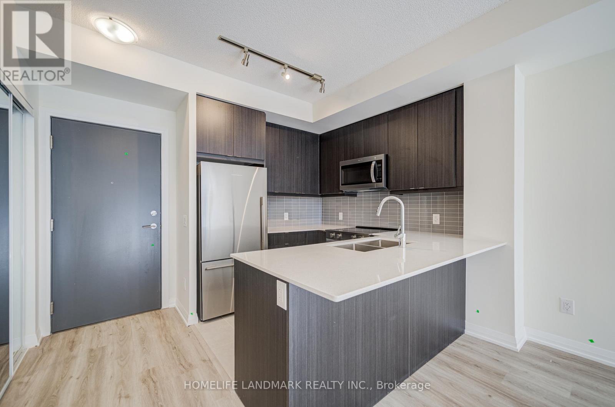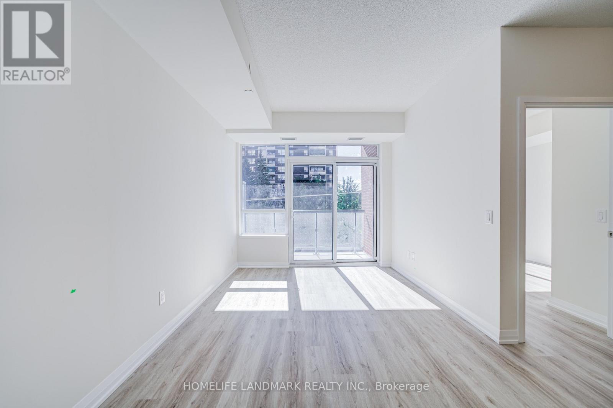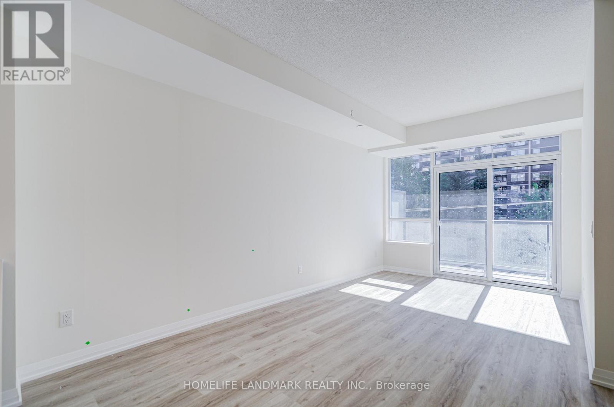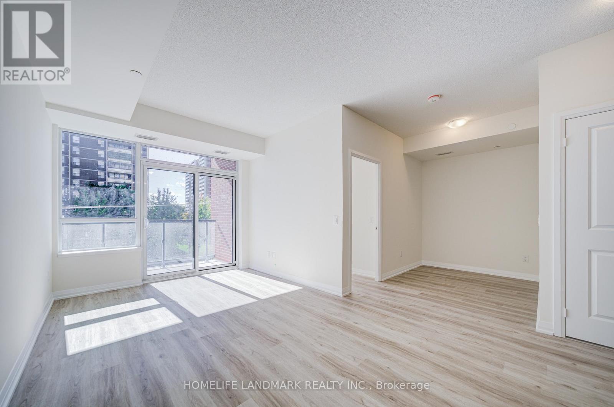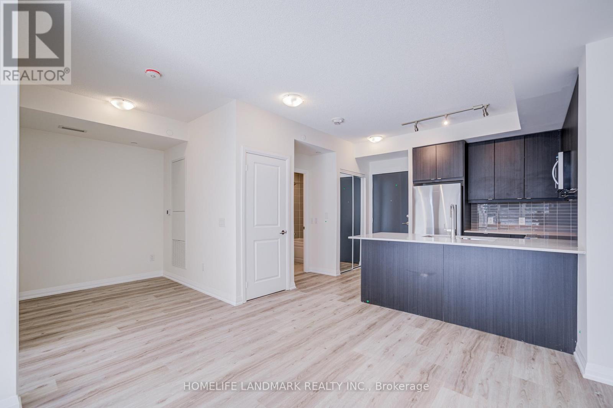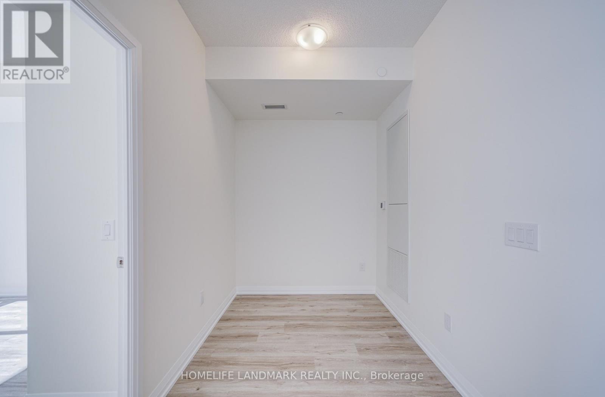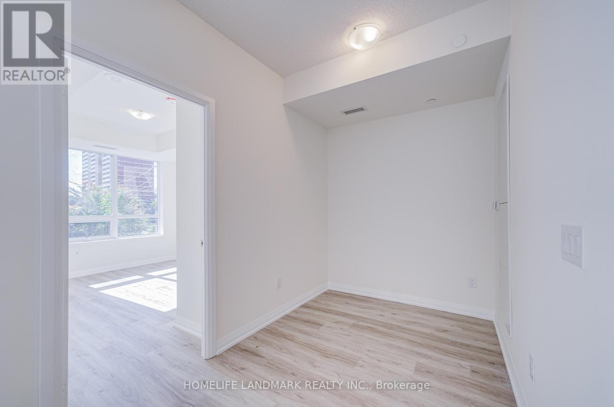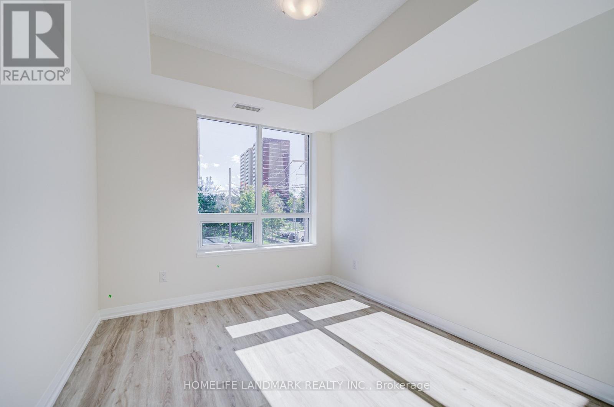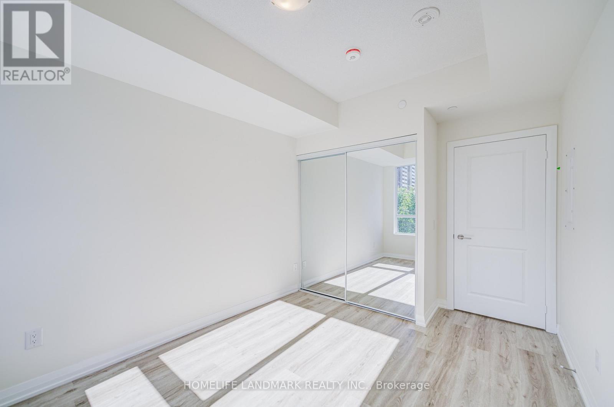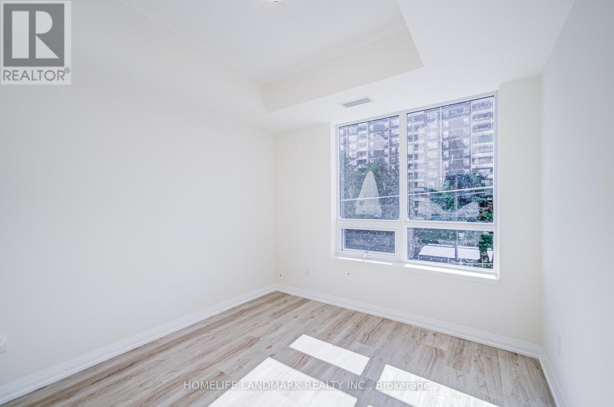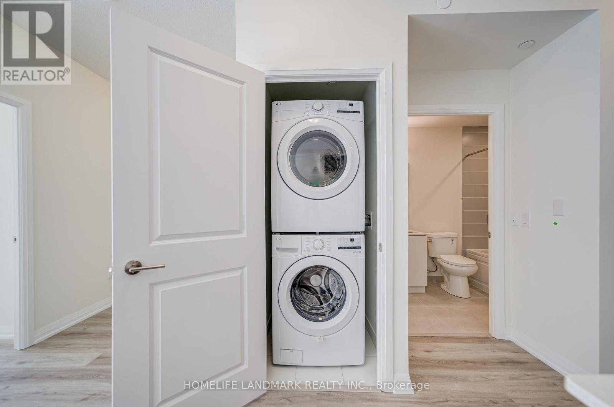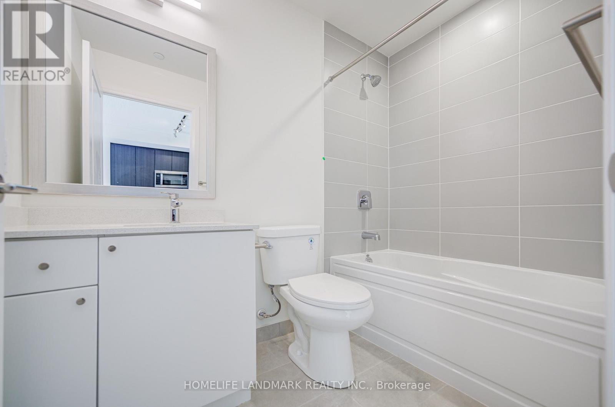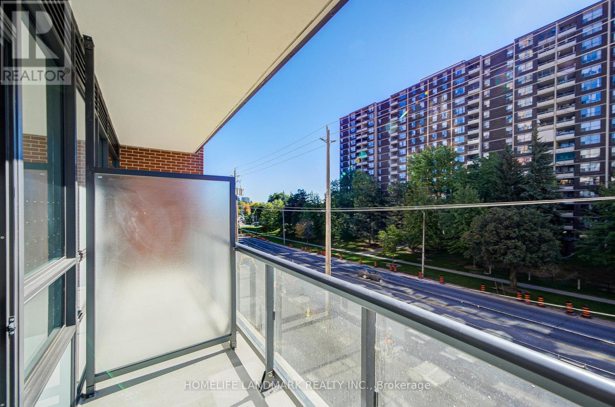312 - 3260 Sheppard Avenue E Toronto, Ontario M1T 3K3
2 Bedroom
1 Bathroom
600 - 699 sqft
Central Air Conditioning
Coil Fan
$2,250 Monthly
Brand new 1 Bedroom + Den suite at Pinnacle Toronto! Sunny Bright South-facing unit with a functional layout with large windows. Full-size stainless steel appliances (stove, fridge, dishwasher, microwave with hood fan, washer & dryer). Spacious den can be used as a home office or 2nd bedroom. Enjoy 24-hour concierge and security, 1 parking spot and 1 locker included. Excellent location - steps to Warden & Sheppard Plaza, TTC, supermarkets, restaurants, and minutes to Hwy 401 & 404. Experience modern, convenient living in this new luxury condo! (id:61852)
Property Details
| MLS® Number | E12482740 |
| Property Type | Single Family |
| Neigbourhood | Bayview Village |
| Community Name | Tam O'Shanter-Sullivan |
| CommunityFeatures | Pets Allowed With Restrictions |
| Features | Balcony, Carpet Free, In Suite Laundry |
| ParkingSpaceTotal | 1 |
Building
| BathroomTotal | 1 |
| BedroomsAboveGround | 1 |
| BedroomsBelowGround | 1 |
| BedroomsTotal | 2 |
| Age | New Building |
| Amenities | Storage - Locker |
| Appliances | Dishwasher, Dryer, Hood Fan, Microwave, Stove, Washer, Refrigerator |
| BasementType | None |
| CoolingType | Central Air Conditioning |
| ExteriorFinish | Concrete |
| FlooringType | Laminate |
| HeatingFuel | Natural Gas |
| HeatingType | Coil Fan |
| SizeInterior | 600 - 699 Sqft |
| Type | Apartment |
Parking
| Underground | |
| Garage |
Land
| Acreage | No |
Rooms
| Level | Type | Length | Width | Dimensions |
|---|---|---|---|---|
| Flat | Living Room | 4.8 m | 3.2 m | 4.8 m x 3.2 m |
| Flat | Dining Room | 4.8 m | 3.2 m | 4.8 m x 3.2 m |
| Flat | Kitchen | 2.44 m | 2.44 m | 2.44 m x 2.44 m |
| Flat | Bedroom | 3.12 m | 3.05 m | 3.12 m x 3.05 m |
| Flat | Den | 2.51 m | 2.29 m | 2.51 m x 2.29 m |
Interested?
Contact us for more information
Luke Zhou
Salesperson
Homelife Landmark Realty Inc.
7240 Woodbine Ave Unit 103
Markham, Ontario L3R 1A4
7240 Woodbine Ave Unit 103
Markham, Ontario L3R 1A4
