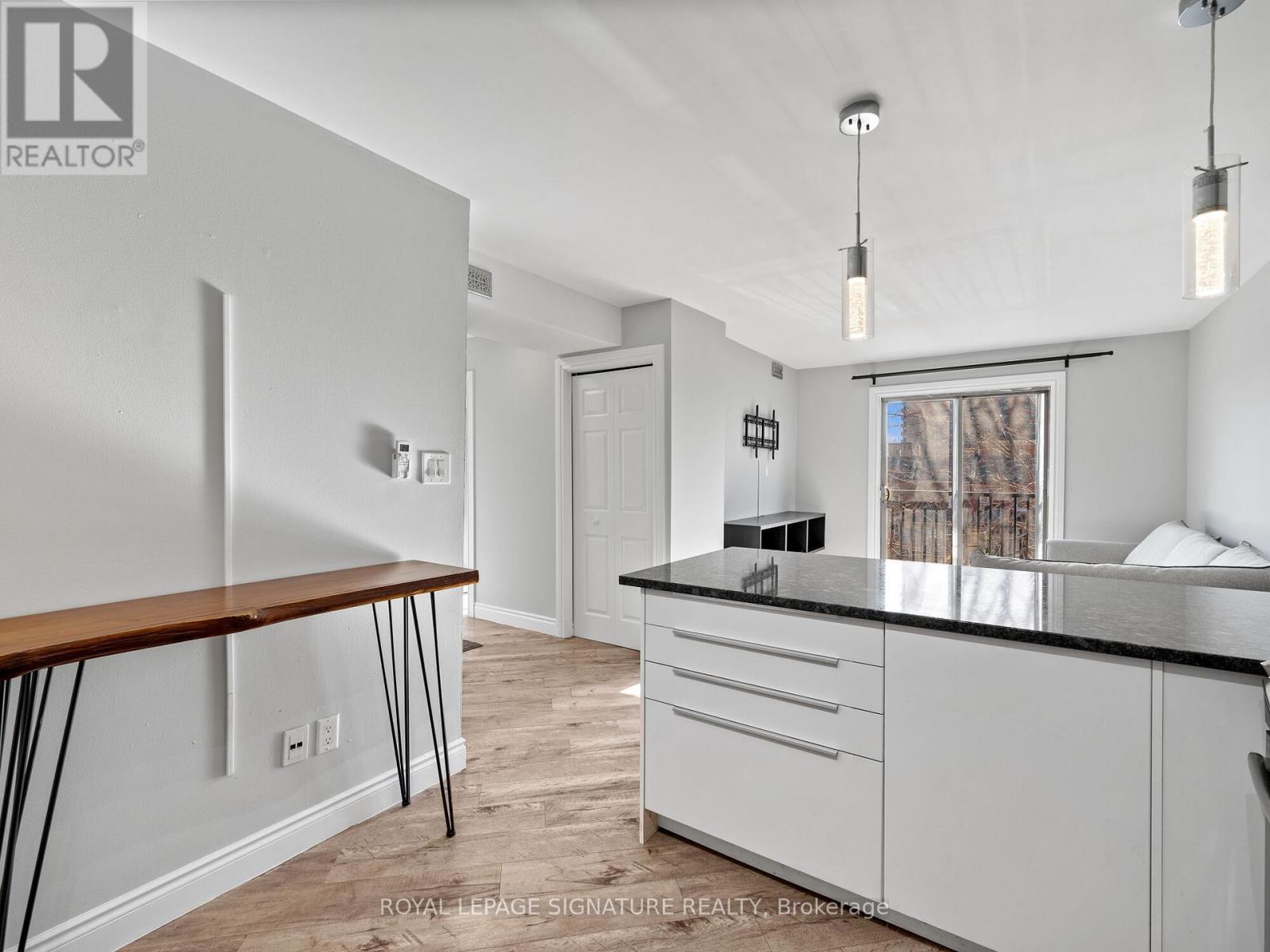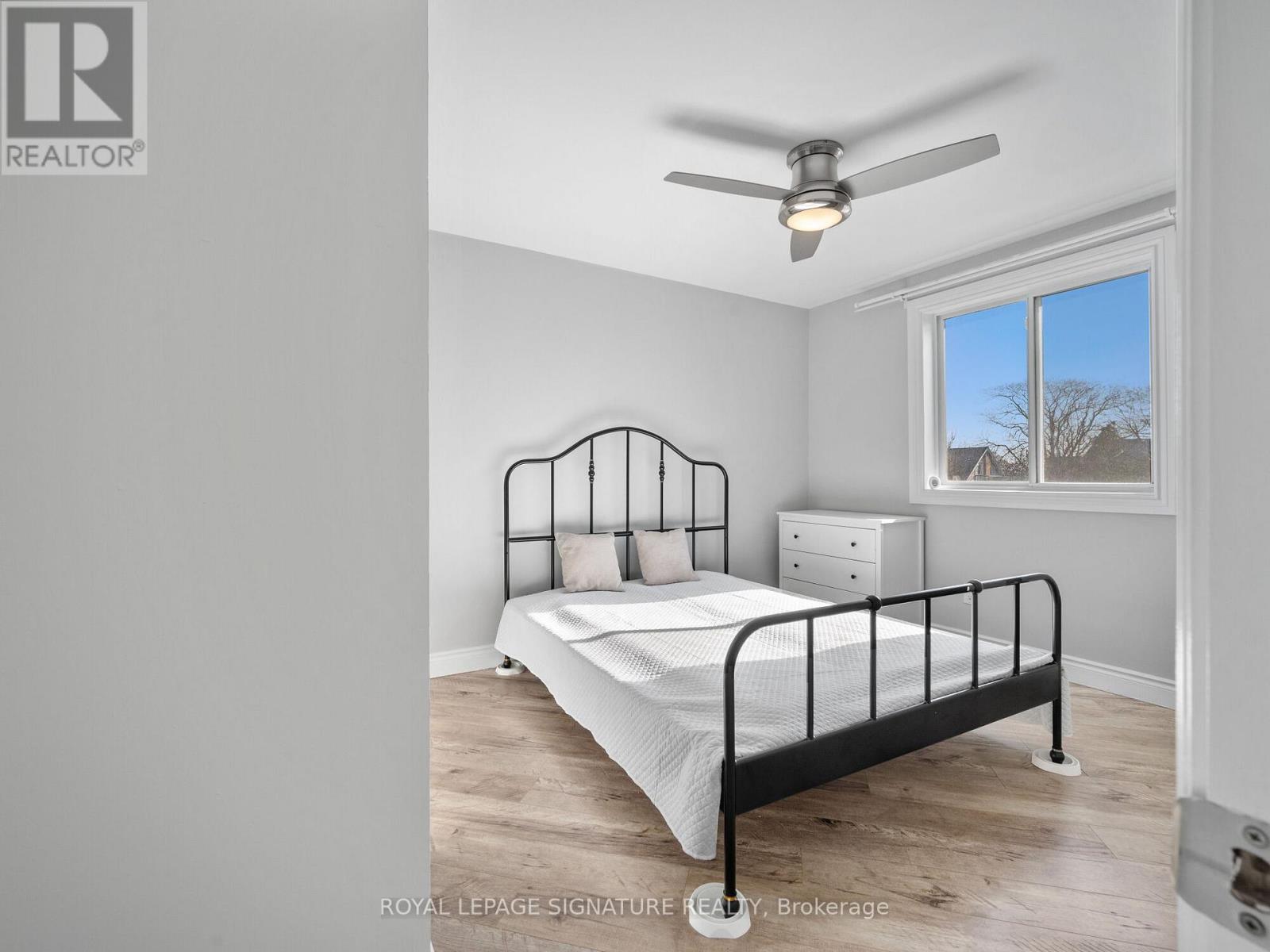312 - 28 Victoria Avenue N Hamilton, Ontario L8L 5E1
$359,900Maintenance, Common Area Maintenance, Insurance, Parking, Water
$623.71 Monthly
Maintenance, Common Area Maintenance, Insurance, Parking, Water
$623.71 MonthlyStep into this beautifully updated 2-bedroom, 1-bath condo offering a bright and inviting open-concept layout, perfect for modern living. The spacious living and dining area flows effortlessly to a charming Juliette balcony, bringing in tons of natural light. The sleek kitchen features stainless steel appliances, granite countertops, and a generous peninsula with seating for four ideal for casual meals or entertaining. In-suite laundry is neatly tucked away for convenience. Located in the heart of Hamilton, this unit is just minutes from public transit, parks, schools, and a vibrant mix of shops and restaurants. Medical professionals will love the proximity to Hamilton General Hospital, Ron Joyce Health Centre, and quick access to St. Josephs, Juravinski, and McMaster hospitals. Extras include an exclusive parking space, a dedicated storage unit, water, exterior maintenance, and building insurance all covered in the condo fees. With stylish laminate flooring throughout and fresh paint, this move-in ready home is an amazing opportunity for first-time buyers, downsizers, or investors alike! (id:61852)
Property Details
| MLS® Number | X12038145 |
| Property Type | Single Family |
| Neigbourhood | Industrial Sector A And Keith |
| Community Name | Beasley |
| AmenitiesNearBy | Hospital, Park, Place Of Worship, Public Transit, Schools |
| CommunityFeatures | Pet Restrictions |
| Features | Balcony, Carpet Free, In Suite Laundry |
| ParkingSpaceTotal | 1 |
Building
| BathroomTotal | 1 |
| BedroomsAboveGround | 2 |
| BedroomsTotal | 2 |
| Amenities | Storage - Locker |
| Appliances | Dishwasher, Dryer, Furniture, Hood Fan, Stove, Washer, Refrigerator |
| CoolingType | Wall Unit |
| ExteriorFinish | Brick |
| FlooringType | Laminate, Tile |
| HeatingFuel | Electric |
| HeatingType | Forced Air |
| SizeInterior | 600 - 699 Sqft |
| Type | Apartment |
Parking
| Garage |
Land
| Acreage | No |
| LandAmenities | Hospital, Park, Place Of Worship, Public Transit, Schools |
| ZoningDescription | Res |
Rooms
| Level | Type | Length | Width | Dimensions |
|---|---|---|---|---|
| Flat | Kitchen | 3.6 m | 3.1 m | 3.6 m x 3.1 m |
| Flat | Living Room | 3.7 m | 3.3 m | 3.7 m x 3.3 m |
| Flat | Primary Bedroom | 3.1 m | 3.1 m | 3.1 m x 3.1 m |
| Flat | Bedroom 2 | 2.7 m | 2.7 m | 2.7 m x 2.7 m |
| Flat | Bathroom | 2.6 m | 1.5 m | 2.6 m x 1.5 m |
https://www.realtor.ca/real-estate/28066091/312-28-victoria-avenue-n-hamilton-beasley-beasley
Interested?
Contact us for more information
Maya Mikarovska
Salesperson
201-30 Eglinton Ave West
Mississauga, Ontario L5R 3E7







































