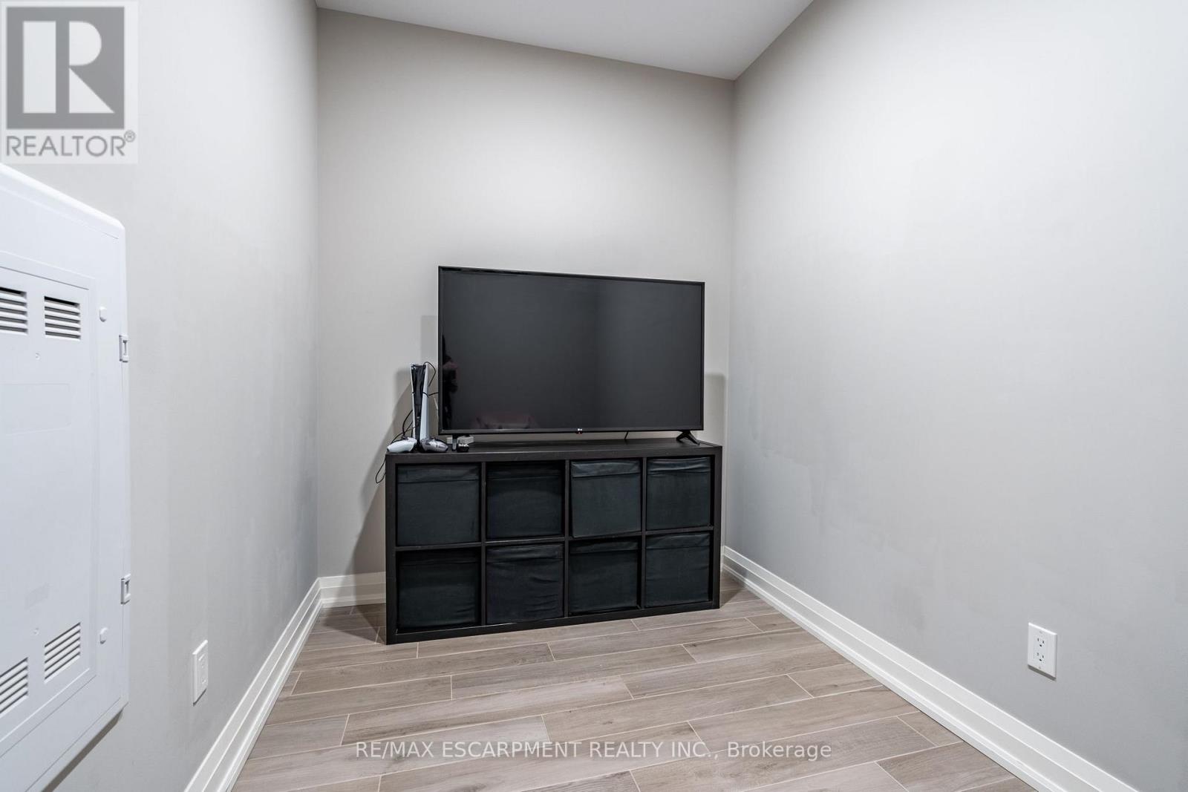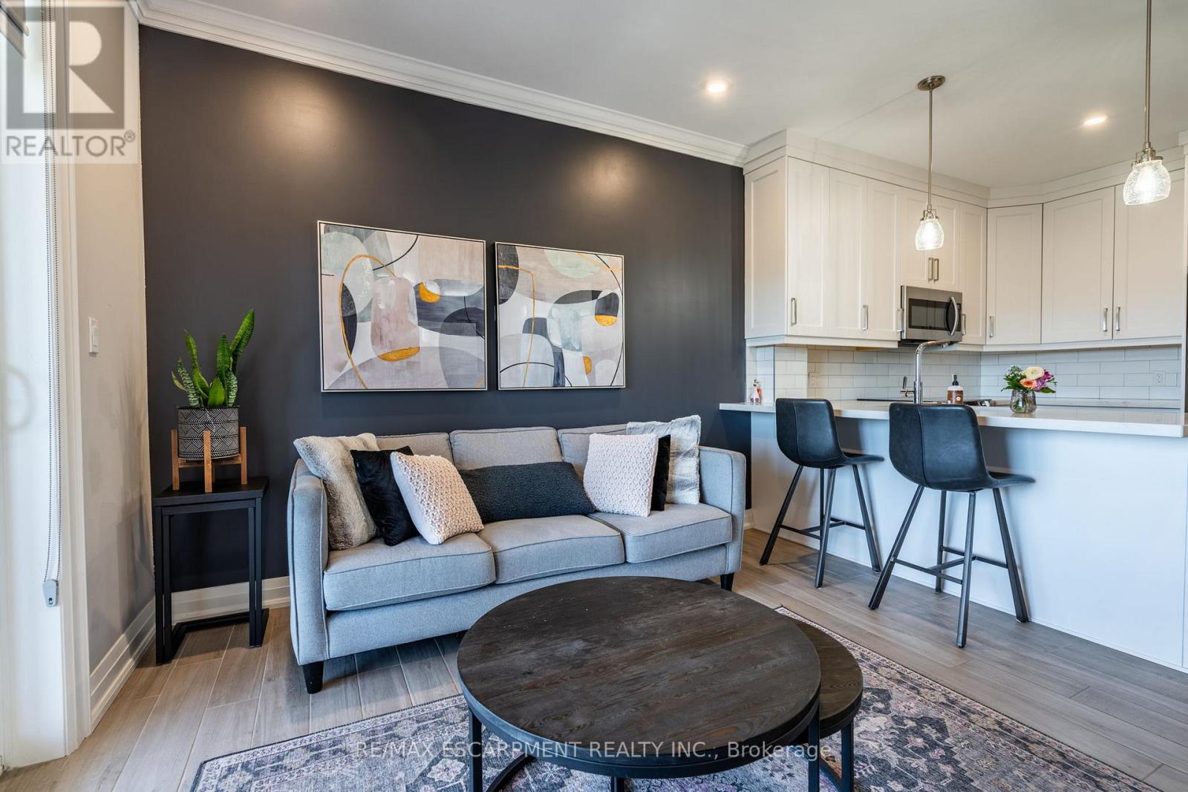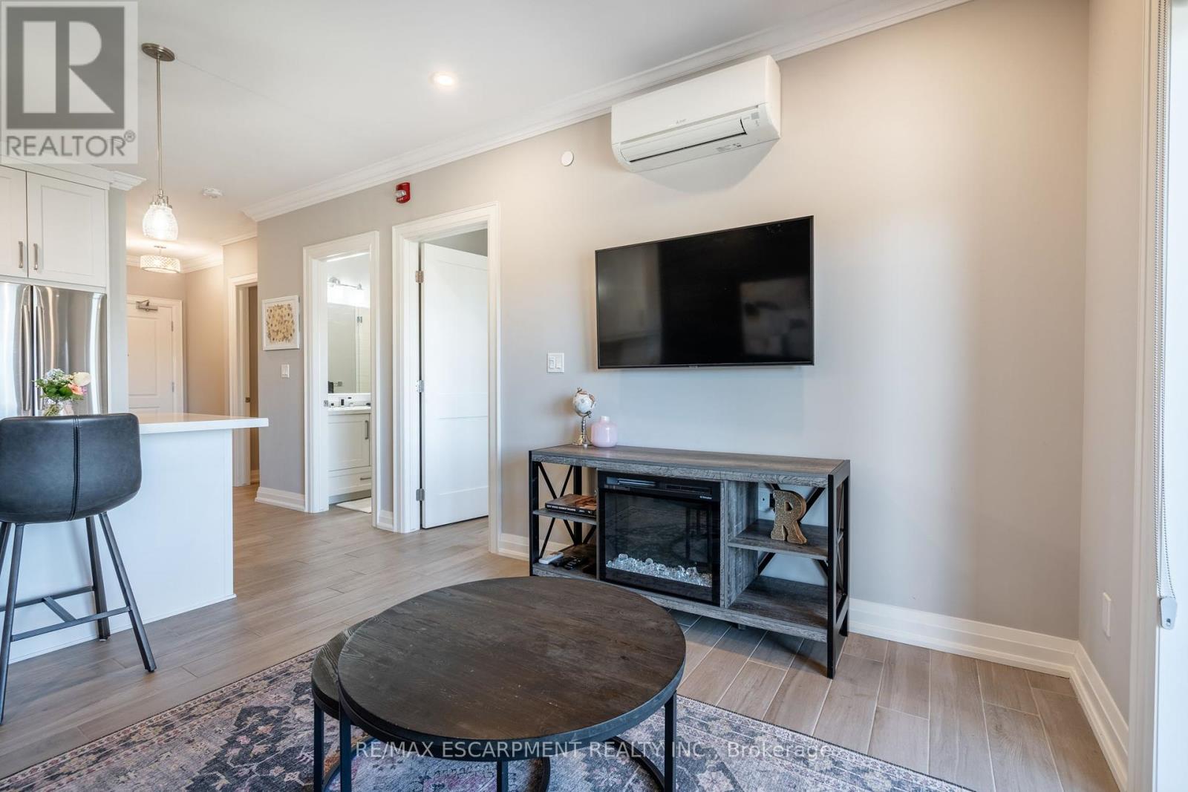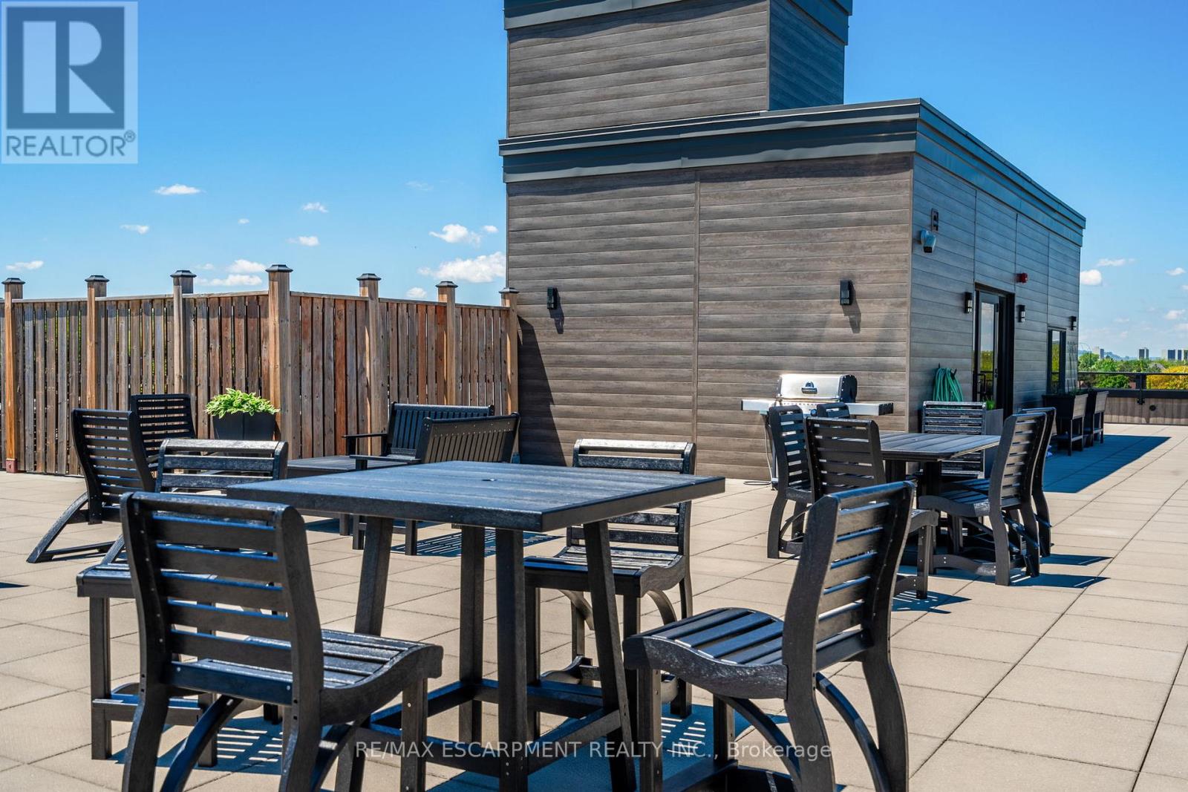312 - 257 Millen Road Hamilton, Ontario L8E 2H1
$489,000Maintenance, Heat, Water, Common Area Maintenance, Insurance, Parking
$328.10 Monthly
Maintenance, Heat, Water, Common Area Maintenance, Insurance, Parking
$328.10 MonthlyNestled in the heart of charming Stoney Creek, this stylish three-storey boutique condo offers a spacious one-bedroom plus den layout with easy access to the QEW, shopping, transit, restaurants and more. A far cry from "builder's basic" each detail has been thoughtfully selected with quality and efficiency in mind. Features include solid wood doors, ductless A/C, all in-floor radiant heating and energy-saving LED lighting throughout. Host in style with a custom kitchen featuring solid wood cabinetry, under-cabinet lighting, elegant island pendants, modern stainless-steel appliances, a unique quartz countertop and carefully chosen tile finishes. Unwind in the spa-inspired bathroom, complete with a glass-enclosed shower and premium plumbing fixtures. With expansive windows and an abundance of pot lights, this unit remains bright and airy even on the cloudiest days. This suite includes in-suite laundry, one parking space (#49), one locker ( #3) and a private balcony perfect for morning coffee or evening wind-downs. Entertain friends and family in the condo party room with kitchenette or enjoy the well-equipped gym. There is also a sprawling rooftop terrace with incredible views of the surrounding area, which boasts a beautiful BBQ and loads of seating for everyone. Best of all, the condo fees are very low. RSA. (id:61852)
Property Details
| MLS® Number | X12180038 |
| Property Type | Single Family |
| Neigbourhood | Industrial |
| Community Name | Stoney Creek |
| CommunityFeatures | Pet Restrictions |
| Features | Balcony, In Suite Laundry |
| ParkingSpaceTotal | 1 |
Building
| BathroomTotal | 1 |
| BedroomsAboveGround | 1 |
| BedroomsTotal | 1 |
| Age | 6 To 10 Years |
| Amenities | Daycare, Party Room, Visitor Parking, Storage - Locker |
| Appliances | Dishwasher, Dryer, Microwave, Hood Fan, Washer, Window Coverings, Refrigerator |
| CoolingType | Wall Unit |
| ExteriorFinish | Brick Facing, Concrete Block |
| FoundationType | Poured Concrete |
| HeatingFuel | Natural Gas |
| HeatingType | Radiant Heat |
| SizeInterior | 600 - 699 Sqft |
| Type | Apartment |
Parking
| No Garage |
Land
| Acreage | No |
Rooms
| Level | Type | Length | Width | Dimensions |
|---|---|---|---|---|
| Main Level | Kitchen | 3.05 m | 3.53 m | 3.05 m x 3.53 m |
| Main Level | Living Room | 3.53 m | 3.51 m | 3.53 m x 3.51 m |
| Main Level | Bedroom | 3.28 m | 2.82 m | 3.28 m x 2.82 m |
| Main Level | Den | 2.03 m | 3.33 m | 2.03 m x 3.33 m |
| Main Level | Laundry Room | Measurements not available | ||
| Main Level | Bathroom | Measurements not available |
https://www.realtor.ca/real-estate/28381311/312-257-millen-road-hamilton-stoney-creek-stoney-creek
Interested?
Contact us for more information
Drew Woolcott
Broker


































