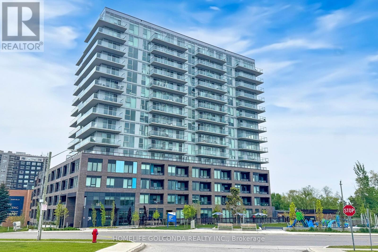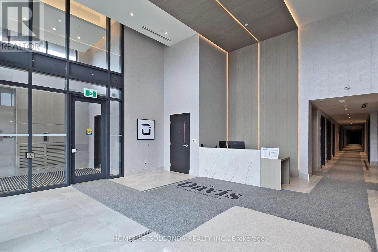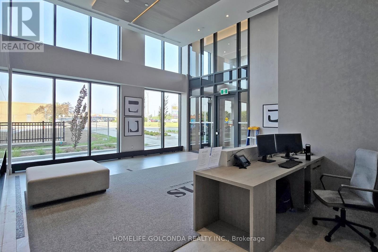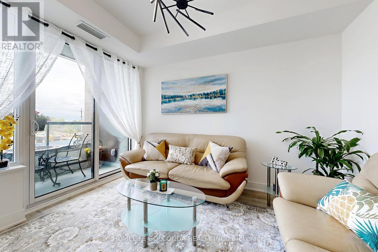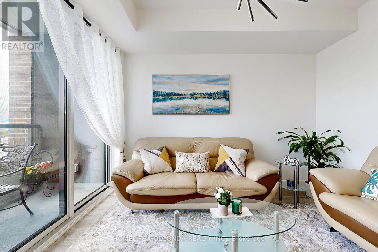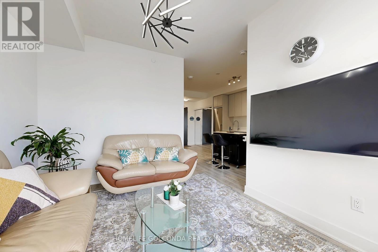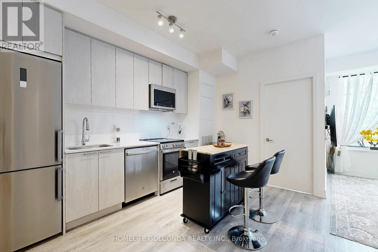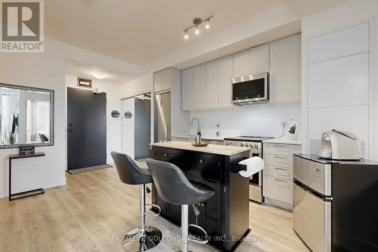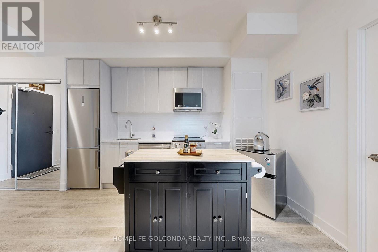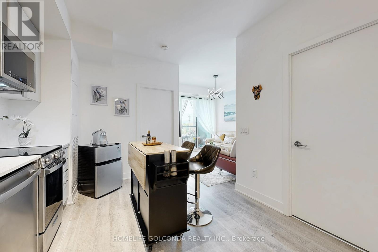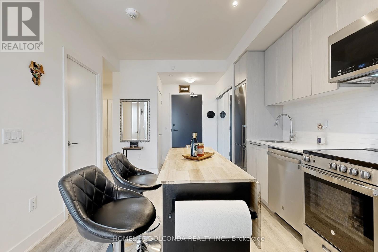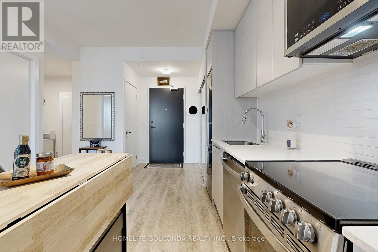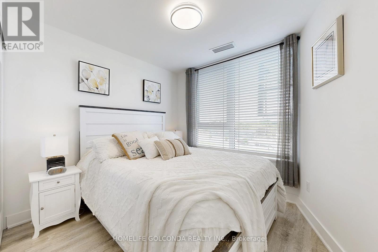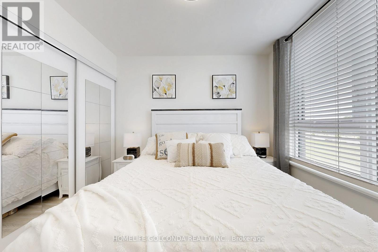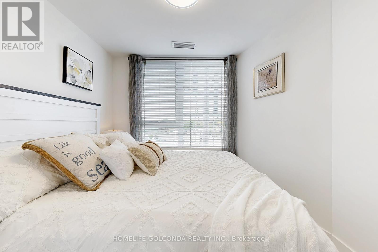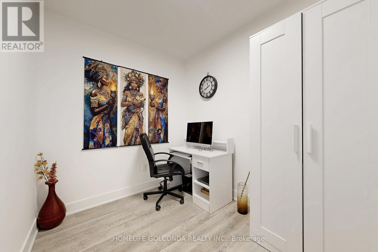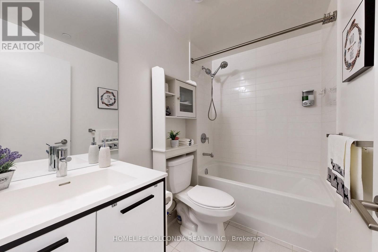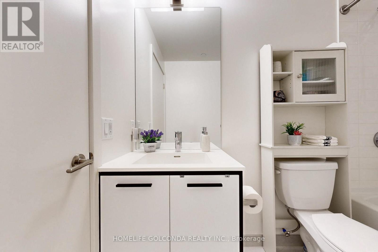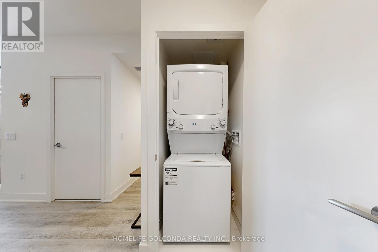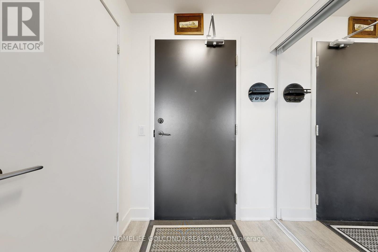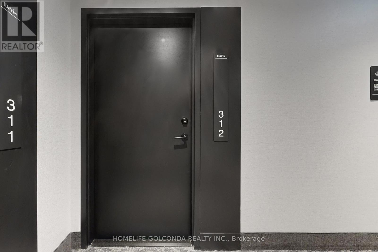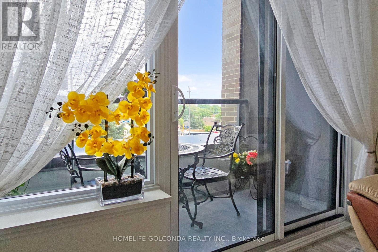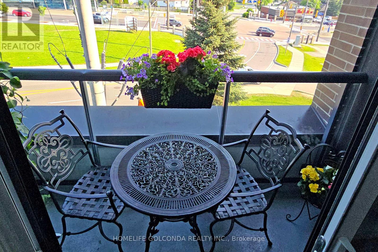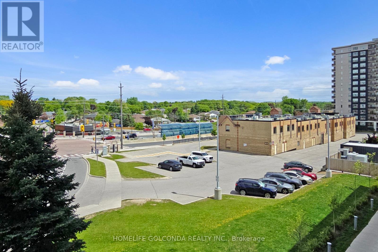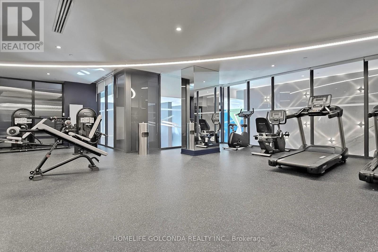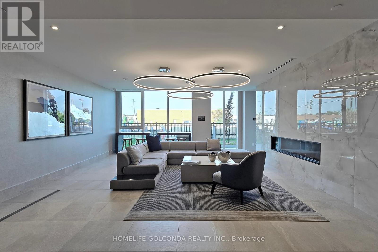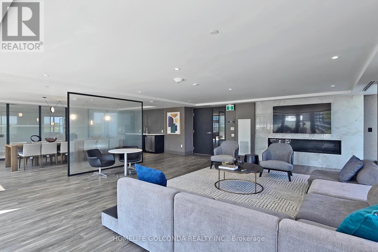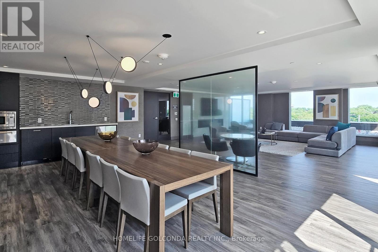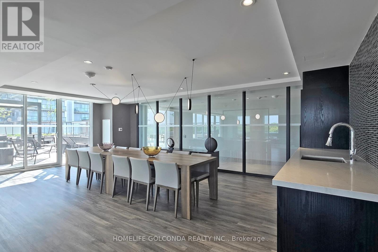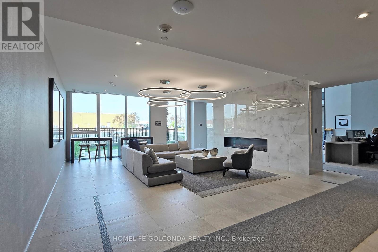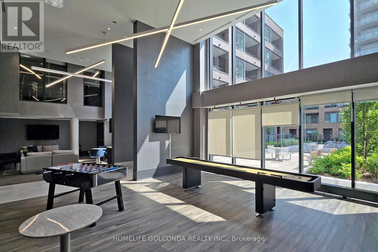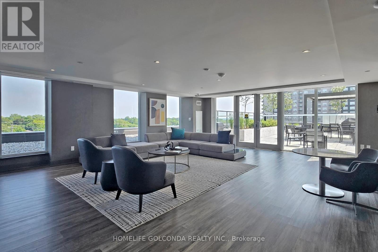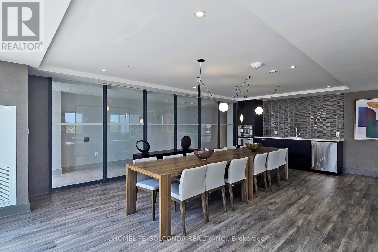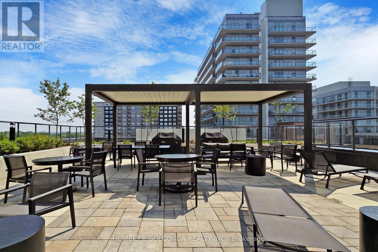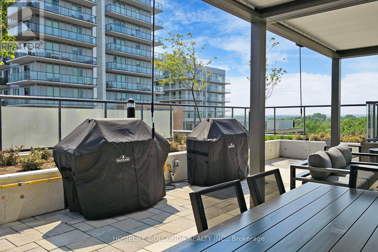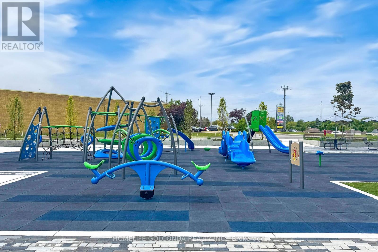312 - 185 Deerfield Road Newmarket, Ontario L3Y 0G7
$479,900Maintenance, Common Area Maintenance, Parking
$597 Monthly
Maintenance, Common Area Maintenance, Parking
$597 MonthlyA Beautiful Cozy One Bedroom Plus Den In The Hearth Of Newmarket . This Open Concept layout Features With Large Windows, And A Versatile Den Perfect For A Home Office Or Extra Bedroom. The Modern Kitchen Boasts Quartz Countertops , A Stylish Backsplash , And Top Tier Appliances .Enjoy Convenience with Upper Canada Mall, Walmart ,Costco, Restaurants And More Amenities Just A Minute Away . This Modern Condo Convenience Located Near Parks ,Trail Mabel Davis Conversation Area ,Fairy Lake Park , Transportation , Newmarket GO Station. Viva Line, and Easy Access To 404 Highway .Building Amenities Include a Fitness Center ,Yoga Room, Meeting Room, A large Luxury Party room , Kids Play Zone, Entertainment Room, Out Door Terrace . The Unit Comes with One underground Parking And Locker space. A Fantastic Opportunity For First Time Buyers And Investors. (id:61852)
Property Details
| MLS® Number | N12389806 |
| Property Type | Single Family |
| Community Name | Central Newmarket |
| CommunityFeatures | Pets Allowed With Restrictions |
| Features | Balcony, Carpet Free |
| ParkingSpaceTotal | 1 |
Building
| BathroomTotal | 1 |
| BedroomsAboveGround | 1 |
| BedroomsBelowGround | 1 |
| BedroomsTotal | 2 |
| Amenities | Storage - Locker |
| Appliances | Dryer, Microwave, Stove, Washer, Refrigerator |
| BasementType | None |
| CoolingType | Central Air Conditioning |
| ExteriorFinish | Concrete Block |
| FlooringType | Vinyl |
| HeatingFuel | Electric |
| HeatingType | Forced Air |
| SizeInterior | 500 - 599 Sqft |
| Type | Apartment |
Parking
| Underground | |
| Garage |
Land
| Acreage | No |
Rooms
| Level | Type | Length | Width | Dimensions |
|---|---|---|---|---|
| Main Level | Living Room | 3.45 m | 2.98 m | 3.45 m x 2.98 m |
| Main Level | Dining Room | 4.2 m | 3.2 m | 4.2 m x 3.2 m |
| Main Level | Kitchen | 4.2 m | 3.2 m | 4.2 m x 3.2 m |
| Main Level | Bedroom | 3.48 m | 2.87 m | 3.48 m x 2.87 m |
| Main Level | Den | 2.4 m | 2.08 m | 2.4 m x 2.08 m |
Interested?
Contact us for more information
Sam Razmy
Salesperson
3601 Hwy 7 #215
Markham, Ontario L3R 0M3
