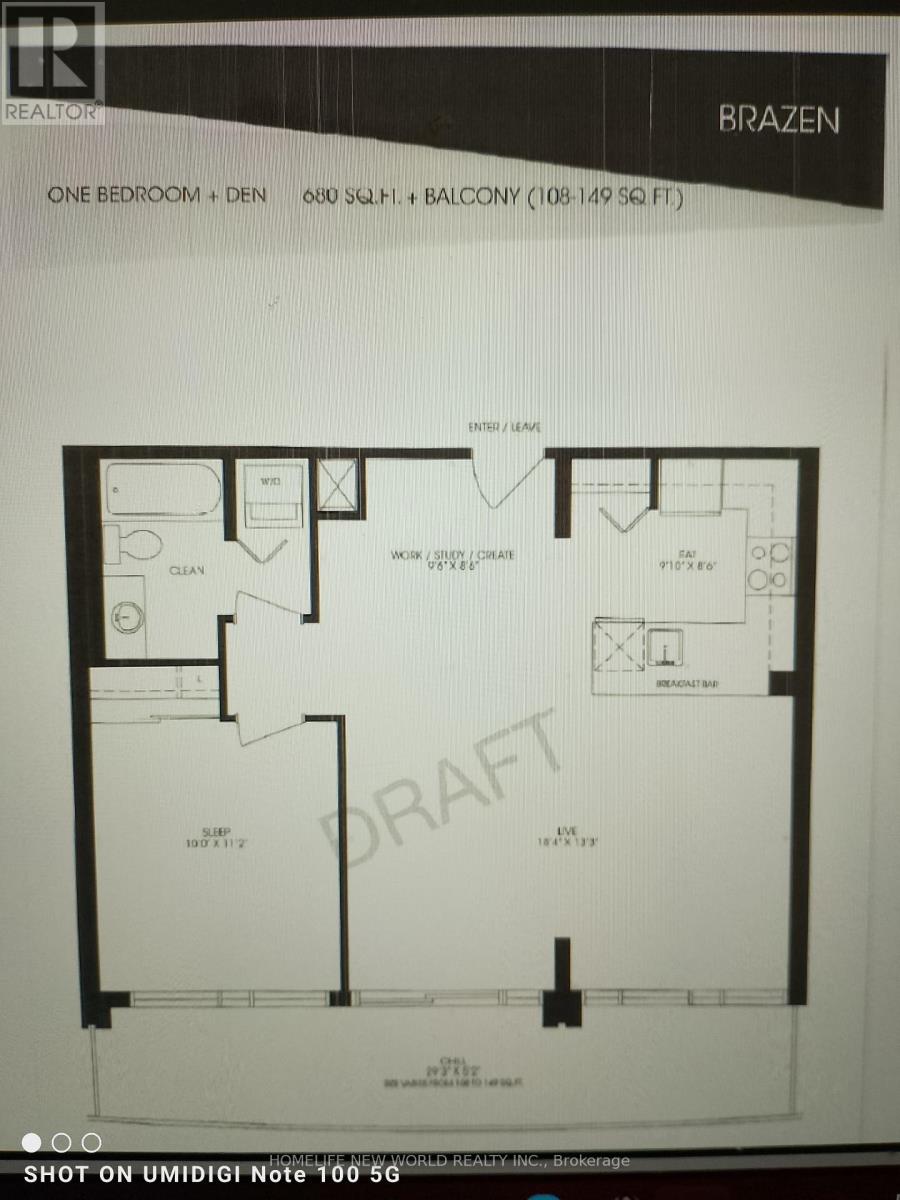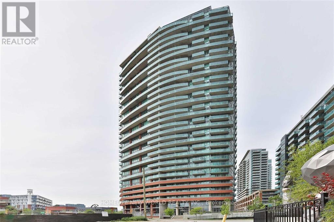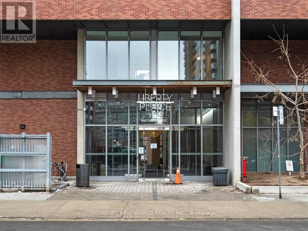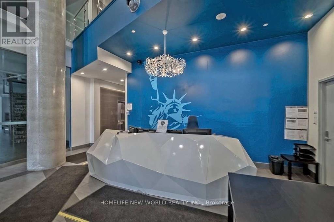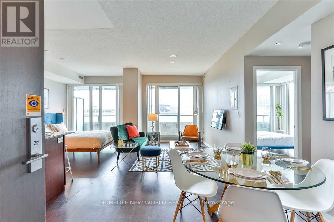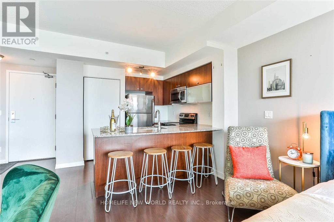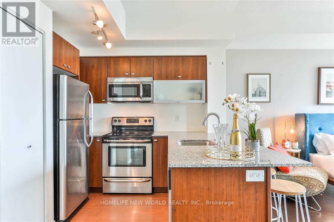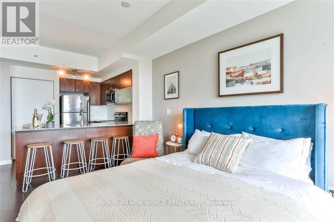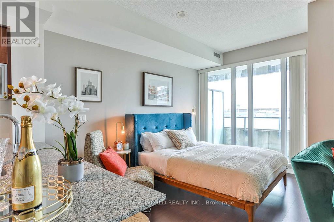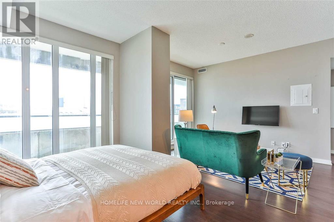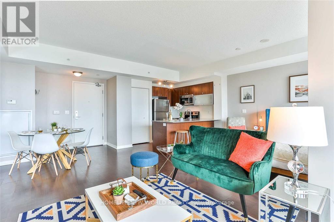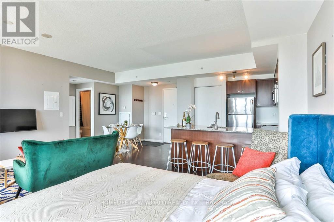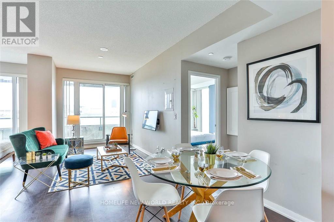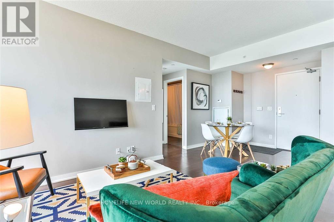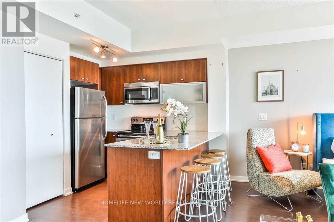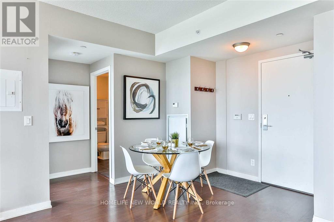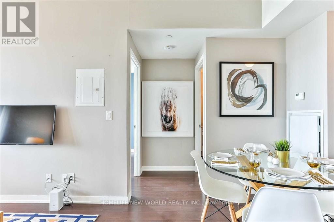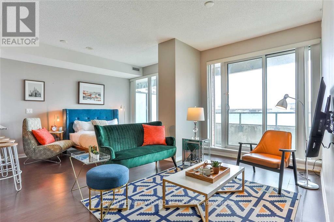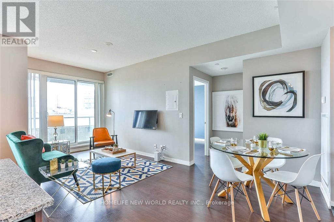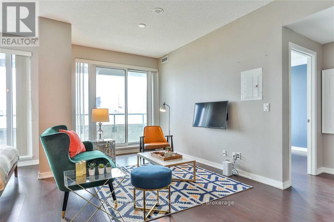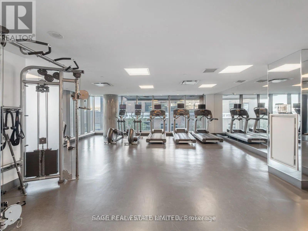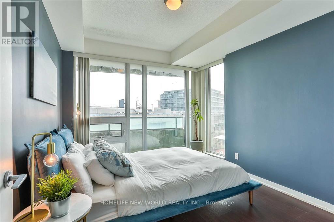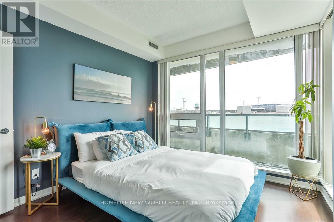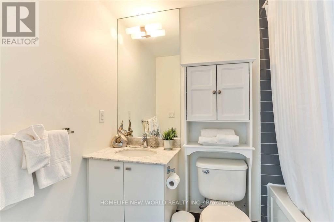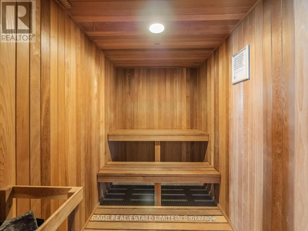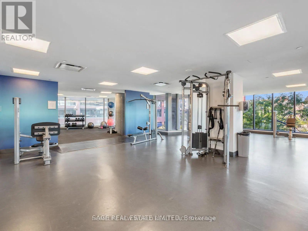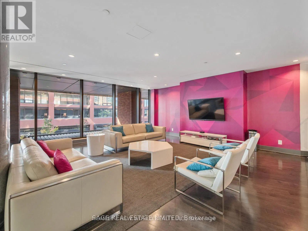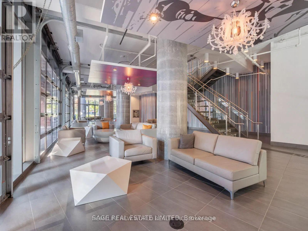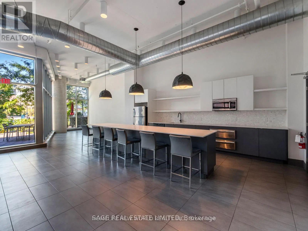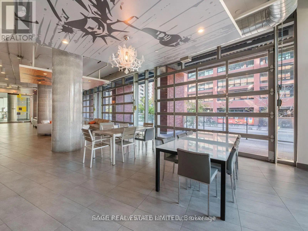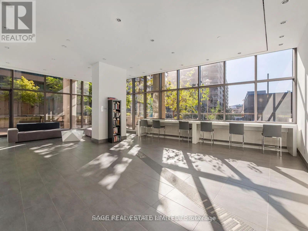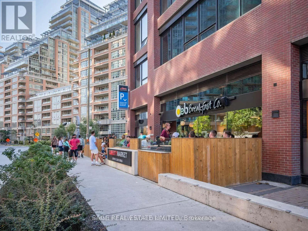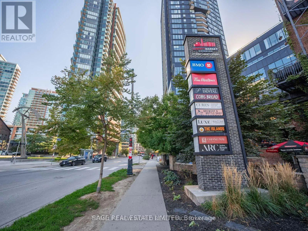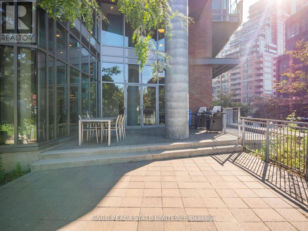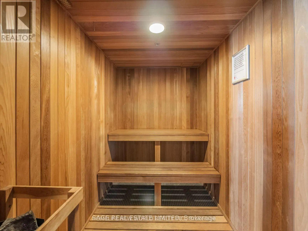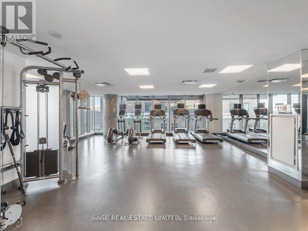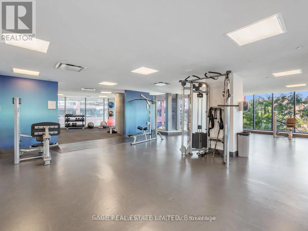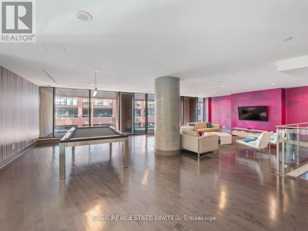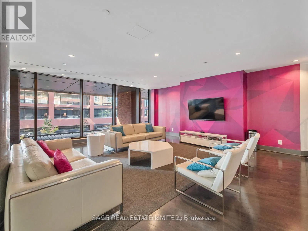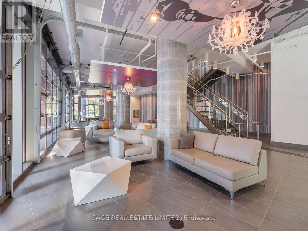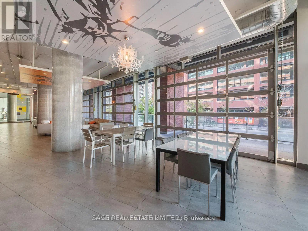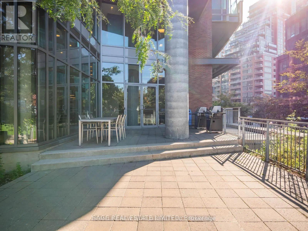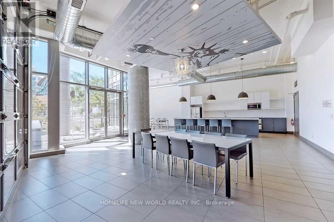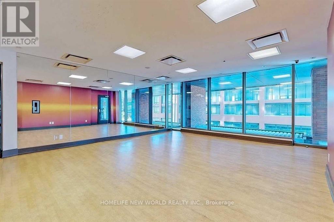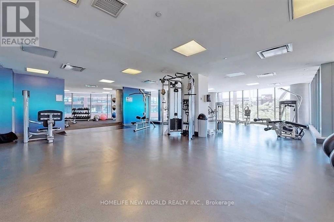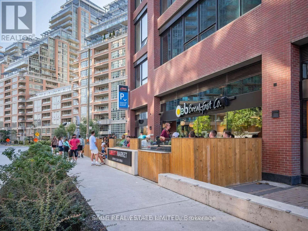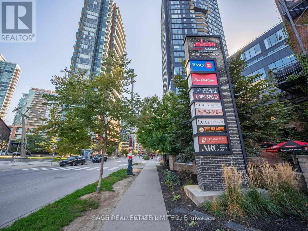312 - 150 East Liberty Street Toronto, Ontario M6K 3R5
1 Bedroom
1 Bathroom
600 - 699 sqft
Central Air Conditioning
Heat Pump, Not Known
$2,450 Monthly
Spacious 1 Bedroom + Den With 680 Sqft + 108 Sqft Balcony In Trendy Liberty Village. Great Community For Professional(S), South Exposure. 9 Ft Ceiling, Engineer Hardwood Floor. Close To All Amenities, Goodlife, Pubs, Great Restaurants, Street Cars, 24 Hrs Metro, Etc. Walking Distance To Cne. Optional Parking at $150/month (id:61852)
Property Details
| MLS® Number | C12482467 |
| Property Type | Single Family |
| Neigbourhood | Fort York-Liberty Village |
| Community Name | Niagara |
| AmenitiesNearBy | Public Transit |
| CommunityFeatures | Pets Allowed With Restrictions, Community Centre |
| Features | Wheelchair Access, Balcony, Carpet Free, In Suite Laundry |
Building
| BathroomTotal | 1 |
| BedroomsAboveGround | 1 |
| BedroomsTotal | 1 |
| Age | 11 To 15 Years |
| Amenities | Security/concierge, Exercise Centre, Party Room, Recreation Centre, Visitor Parking |
| Appliances | Dishwasher, Dryer, Microwave, Stove, Washer, Refrigerator |
| BasementType | None |
| CoolingType | Central Air Conditioning |
| ExteriorFinish | Concrete |
| FireProtection | Smoke Detectors |
| FlooringType | Hardwood |
| HeatingFuel | Electric |
| HeatingType | Heat Pump, Not Known |
| SizeInterior | 600 - 699 Sqft |
| Type | Apartment |
Parking
| Underground | |
| Garage |
Land
| Acreage | No |
| LandAmenities | Public Transit |
Rooms
| Level | Type | Length | Width | Dimensions |
|---|---|---|---|---|
| Flat | Living Room | 5.54 m | 3.07 m | 5.54 m x 3.07 m |
| Flat | Dining Room | 5.54 m | 3.07 m | 5.54 m x 3.07 m |
| Flat | Kitchen | 5.54 m | 3.07 m | 5.54 m x 3.07 m |
| Flat | Bedroom | 3.02 m | 2.97 m | 3.02 m x 2.97 m |
| Flat | Den | 5.54 m | 3.07 m | 5.54 m x 3.07 m |
https://www.realtor.ca/real-estate/29033196/312-150-east-liberty-street-toronto-niagara-niagara
Interested?
Contact us for more information
Danny Lee
Salesperson
Homelife New World Realty Inc.
201 Consumers Rd., Ste. 205
Toronto, Ontario M2J 4G8
201 Consumers Rd., Ste. 205
Toronto, Ontario M2J 4G8
